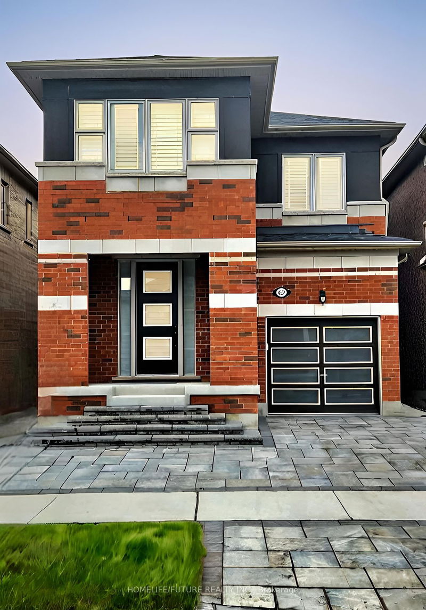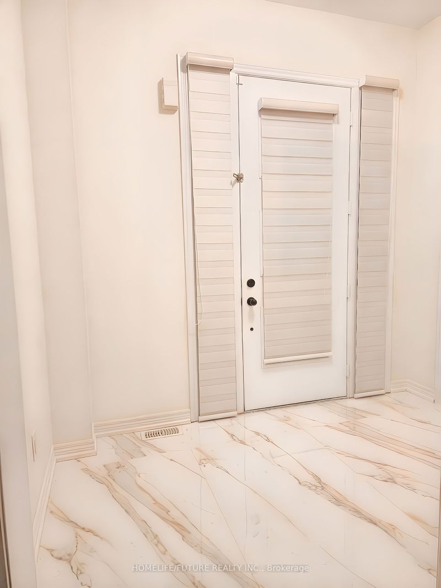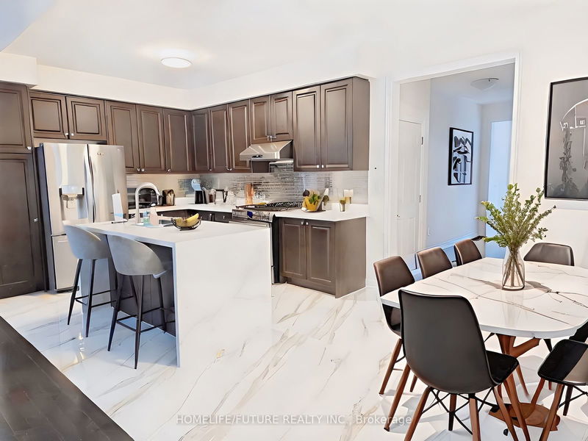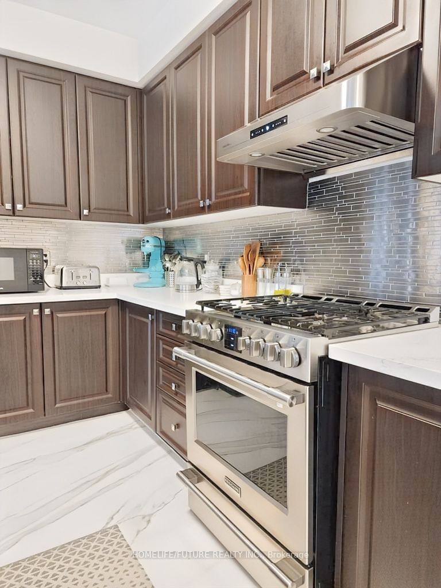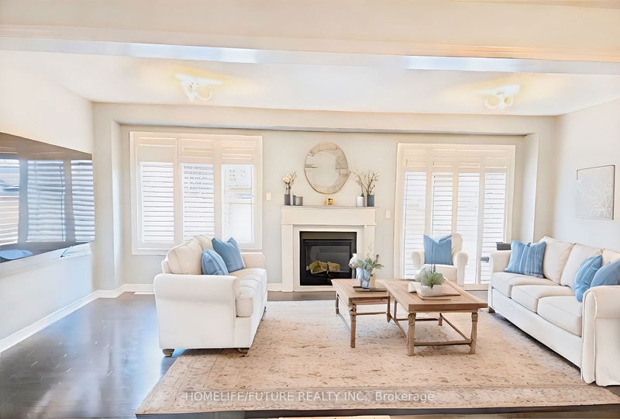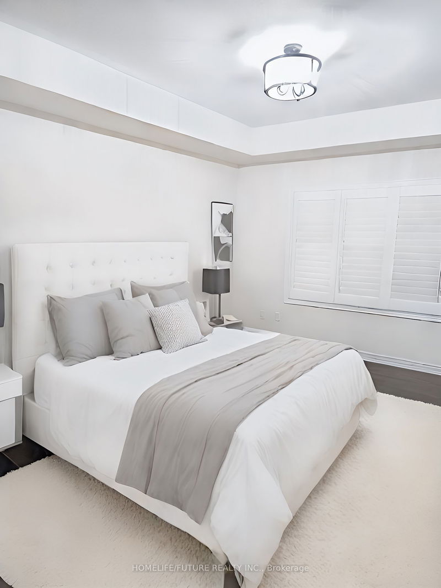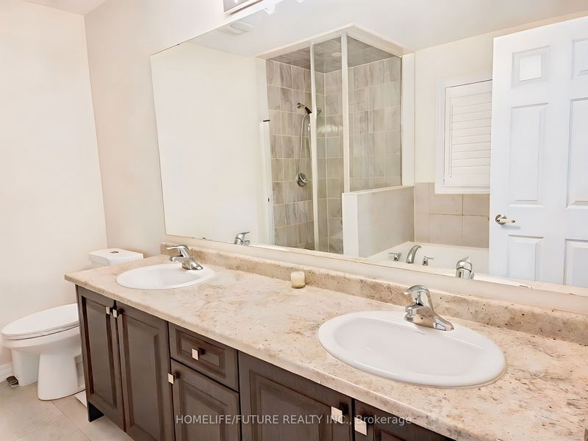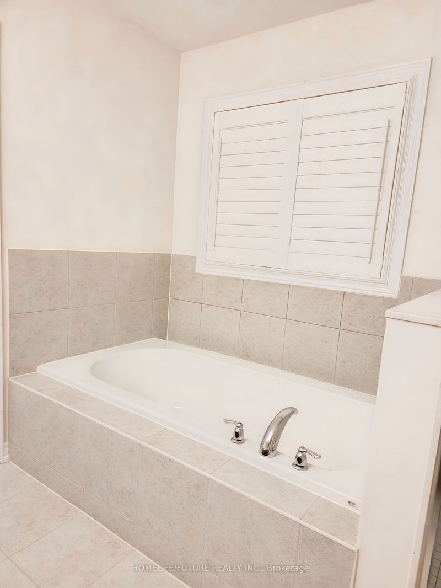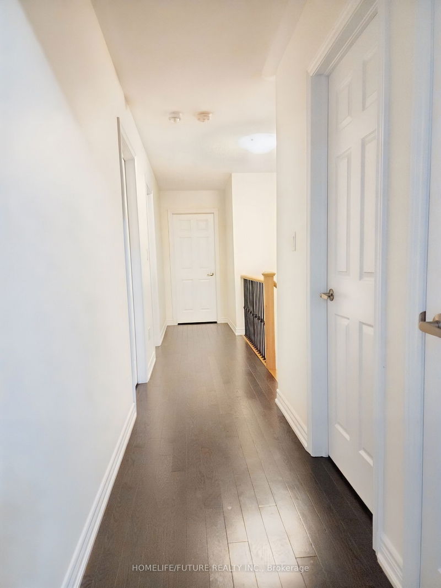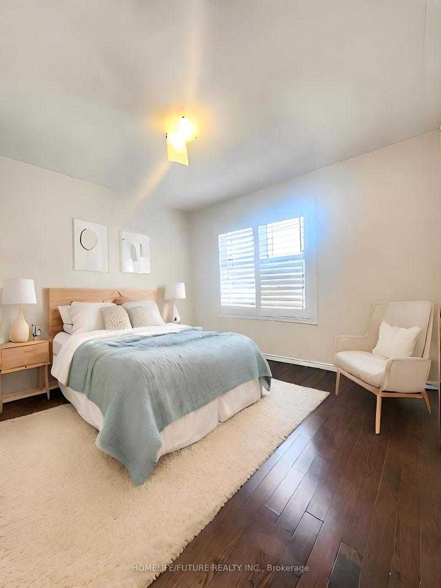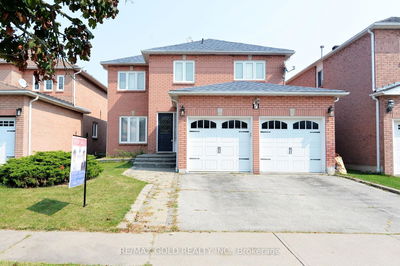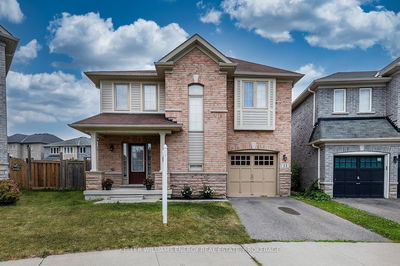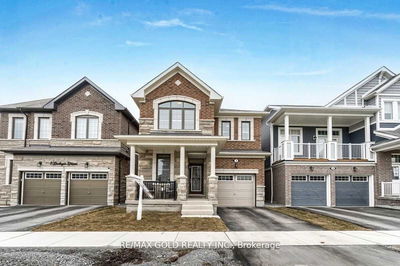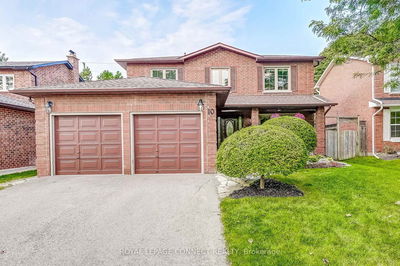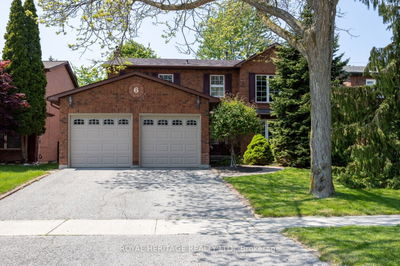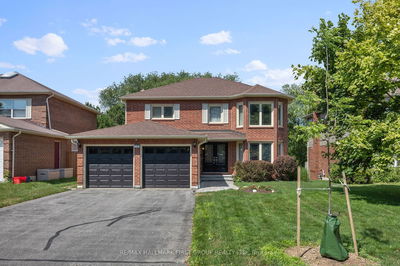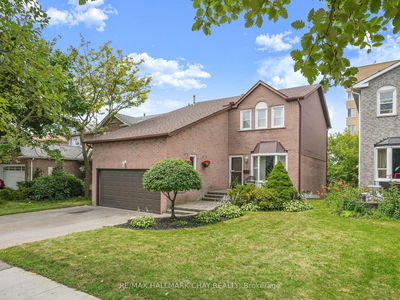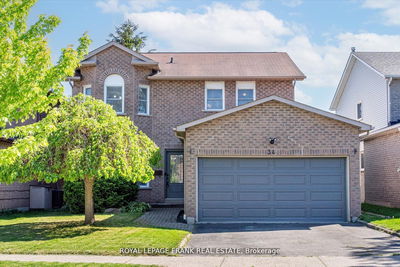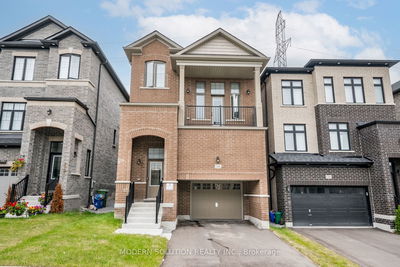Located In Pickering, On In The Seaton Community, A Detached Home With 4-Bedroom And 2.5 Bathrooms. On The Main Floor An Open Concept Living Space Between A Spacious Kitchen And Family Room. This Home Has $$$ In Upgrades Including New Large Slab Tiles In The Kitchen, Guest Bathroom And Hallway, As Well As New Paint In The Entire Home. New Stone Interlocking Completed In The Front Giving 3-Vehicle Parking Space, And A Newly Fenced Backyard. Head Upstairs To A Master Bedroom Wit En-Suite And Large Walk In Closet. Many Windows On The Upper Floor For Natural Lighting. All Bedrooms Are Spacious And Cozy, Perfect For A Family With Children. A Home In A Newly Developed Neighborhood, Near To A Park Across The Street, Minutes Away From 407 And Hwy 40, Shopping Plazas, Gas Stations, Etc. Convenient Garage Access! Ample Storage. Own Water Filtration System & On Demand Water Heater.
Property Features
- Date Listed: Wednesday, October 02, 2024
- City: Pickering
- Neighborhood: Rural Pickering
- Full Address: 2426 Hibiscus Drive, Pickering, L1X 0G7, Ontario, Canada
- Kitchen: Ceramic Floor, Quartz Counter, Stainless Steel Appl
- Listing Brokerage: Homelife/Future Realty Inc. - Disclaimer: The information contained in this listing has not been verified by Homelife/Future Realty Inc. and should be verified by the buyer.

