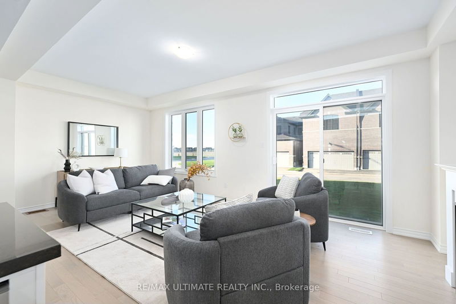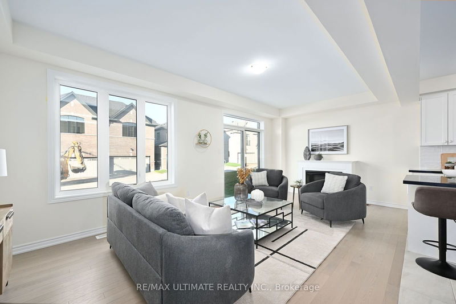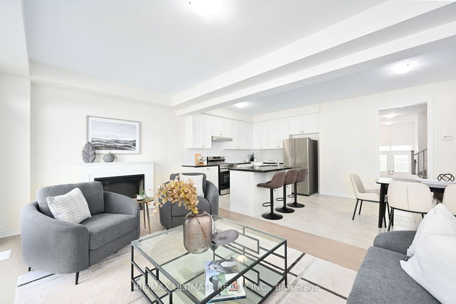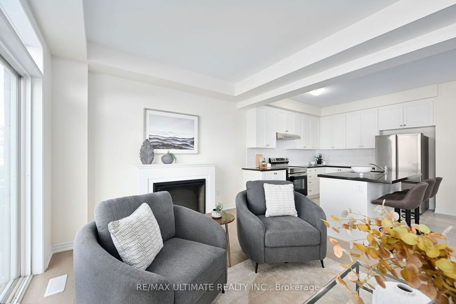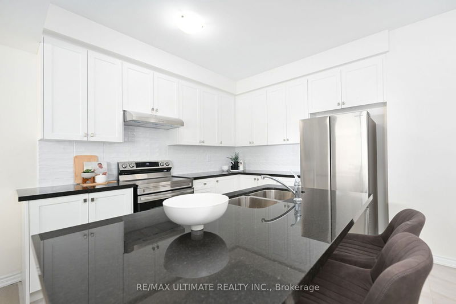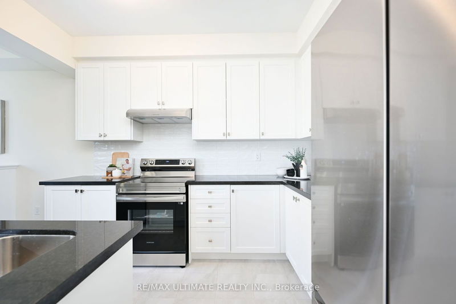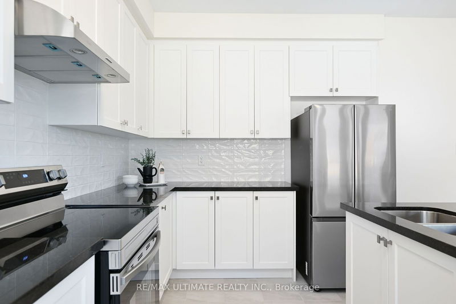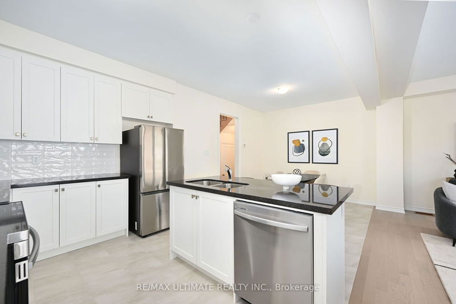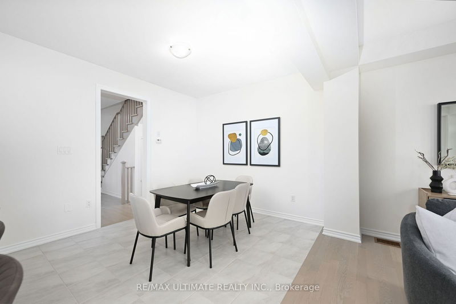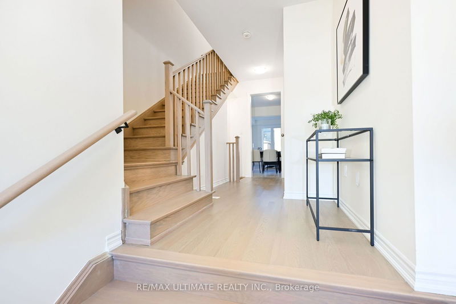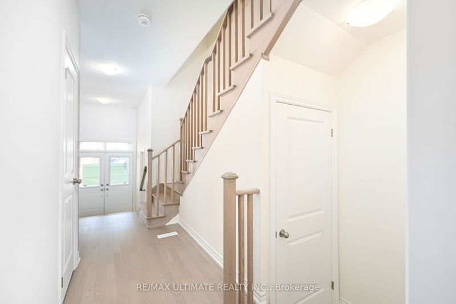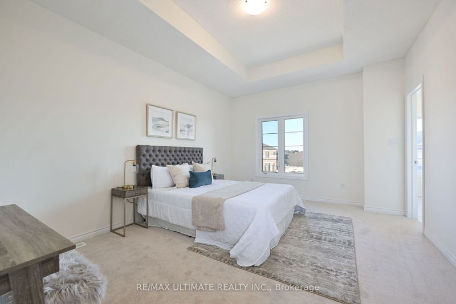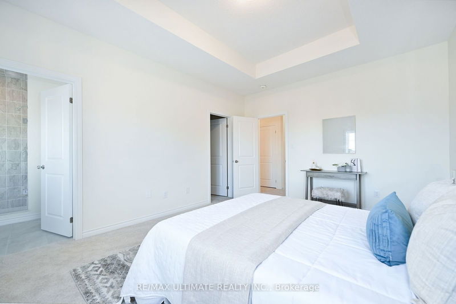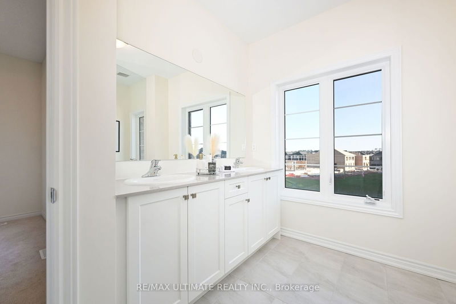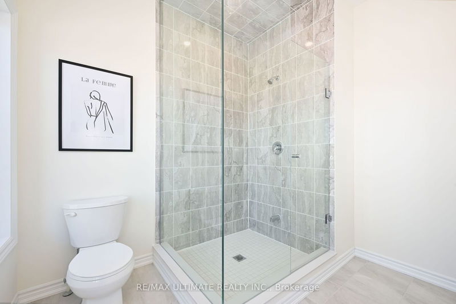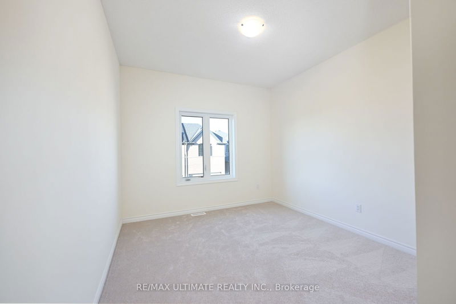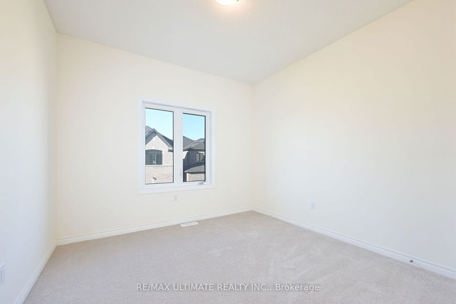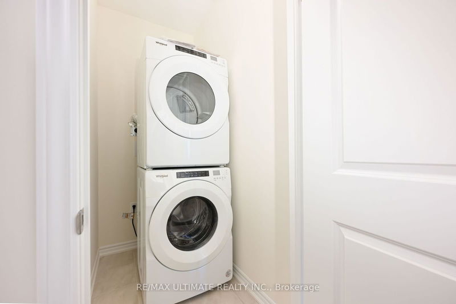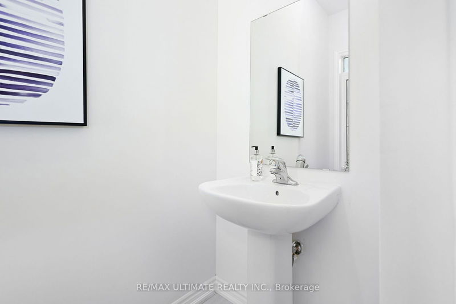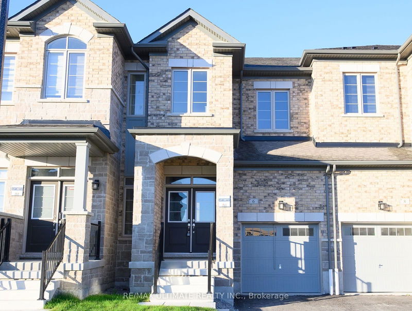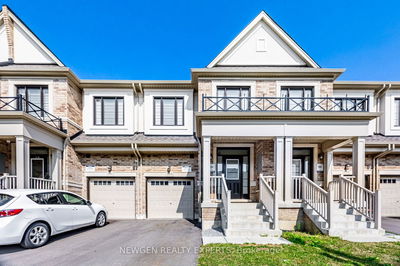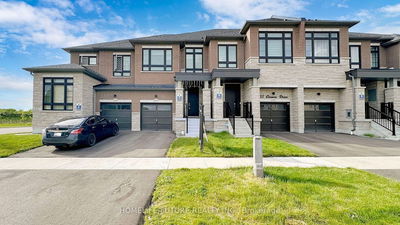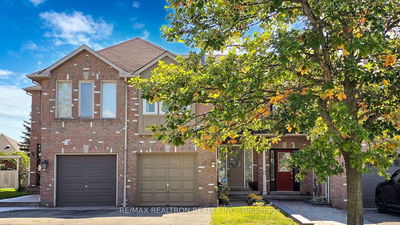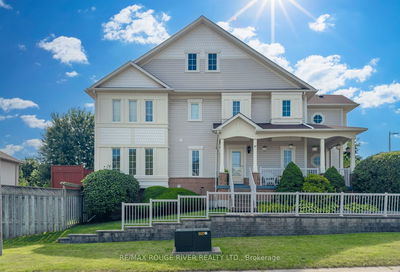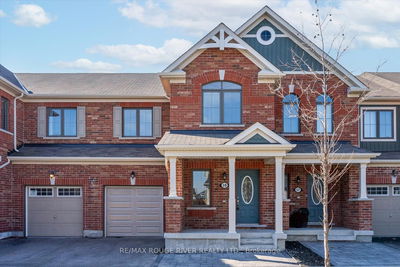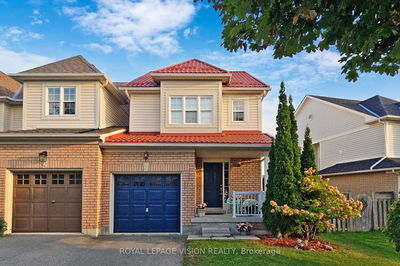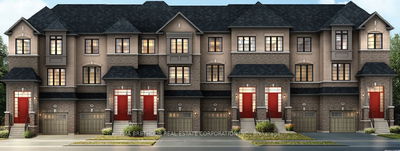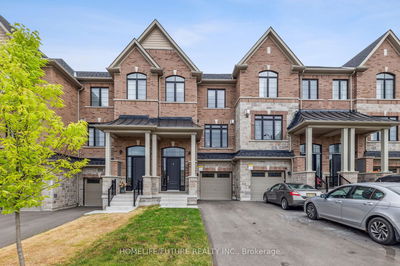Take A Look At This Fantastic, New-Built Freehold Townhome in Whitby Meadows By Paradise Developments! The Appleby Model, Offering You A Generous 1,725 sq.ft Of Living Space With 3 Bedrooms And 2.5 Bathrooms. The Layout Is Top-Notch Wide Open Concept And Full Of Light, Complete With Oak Stairs And A Snug Fireplace In The Great Room. The Primary Bedroom Is A Gem With Its Over-Sized Walk-In Closet And A Sleek 4-pc Ensuite. The Other Two Bedrooms Offer A Comfortable Space With Lots Of Natural Light, They Share Easy Access To The Main Bathroom. A Backyard For Outdoor Fun And A Full Unfinished Basement For All Your Expansion Dreams! It's The Ultimate Mix Of Cozy And Chic Living! And Let's Not Forget The Little Luxury Of Having The Laundry On The Second Level.
Property Features
- Date Listed: Thursday, October 03, 2024
- Virtual Tour: View Virtual Tour for 6 Van Wart Street
- City: Whitby
- Neighborhood: Williamsburg
- Major Intersection: Tauton Rd./Coronation Rd.
- Full Address: 6 Van Wart Street, Whitby, L1P 0P8, Ontario, Canada
- Kitchen: Ceramic Floor, Stainless Steel Appl, Quartz Counter
- Listing Brokerage: Re/Max Ultimate Realty Inc. - Disclaimer: The information contained in this listing has not been verified by Re/Max Ultimate Realty Inc. and should be verified by the buyer.

