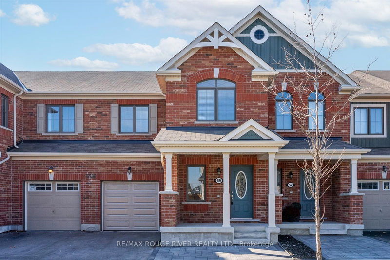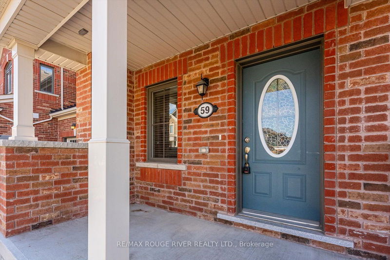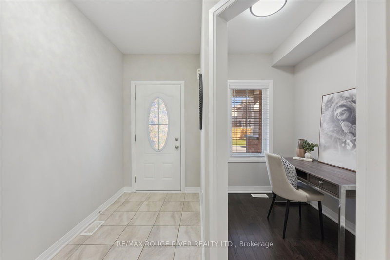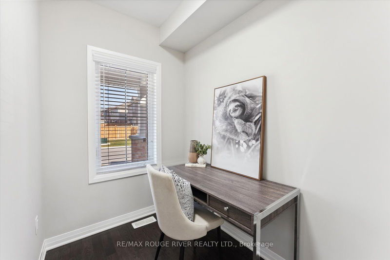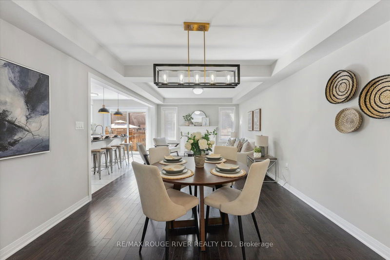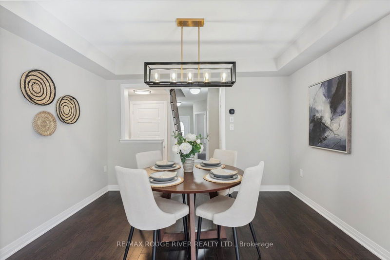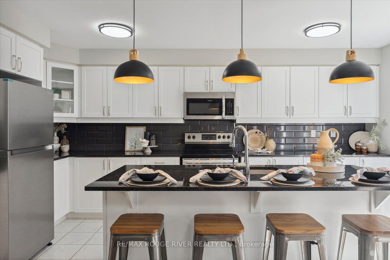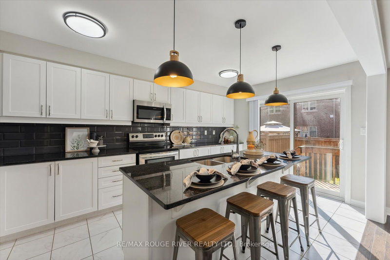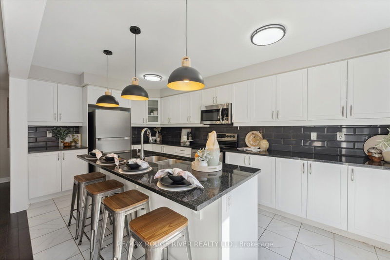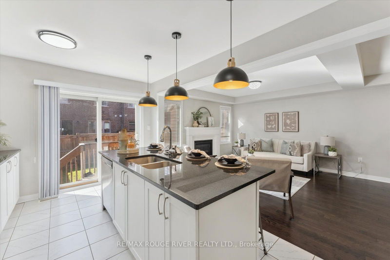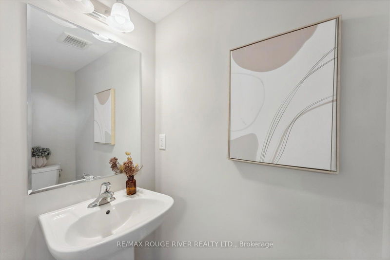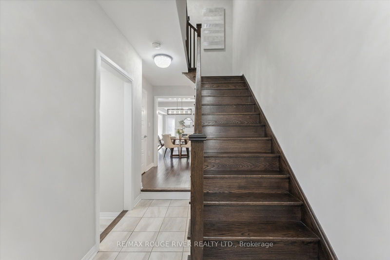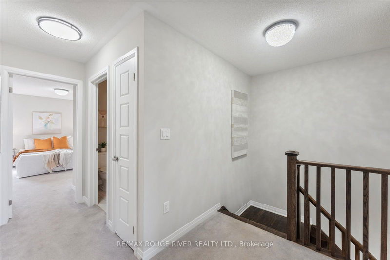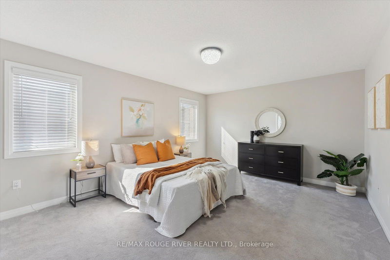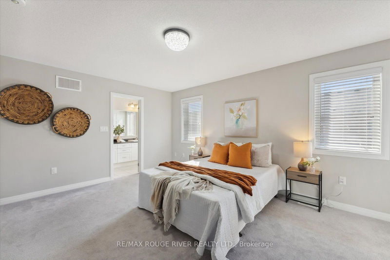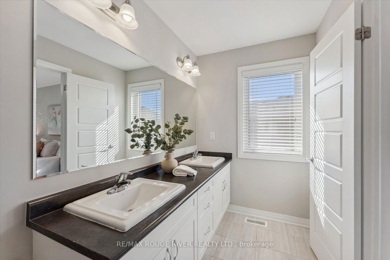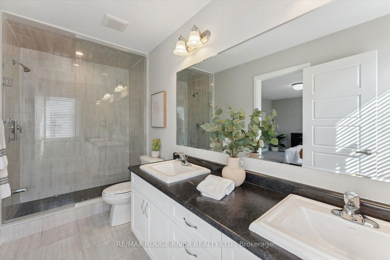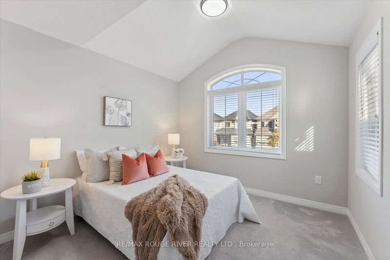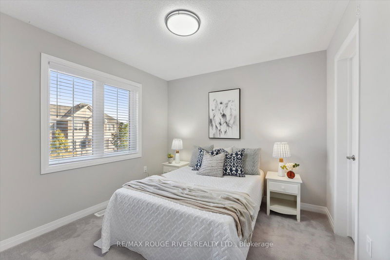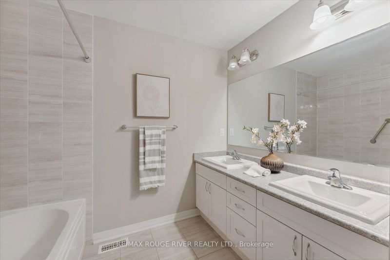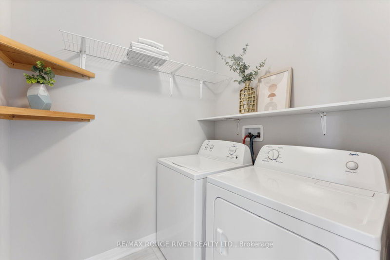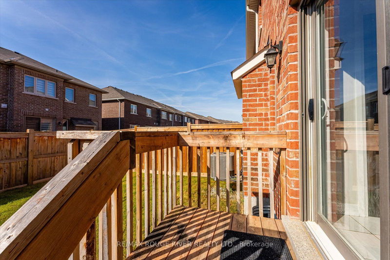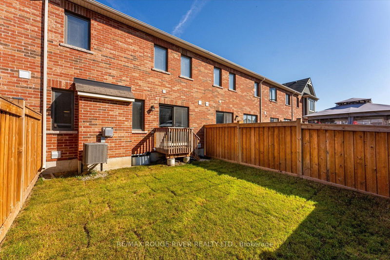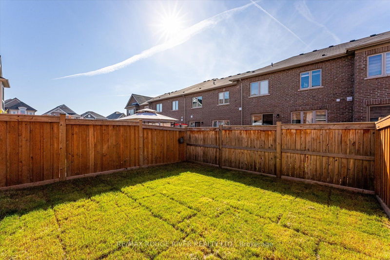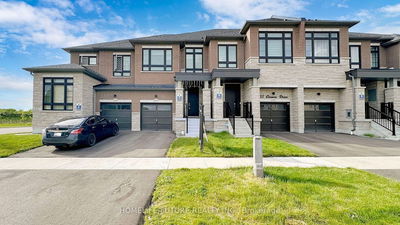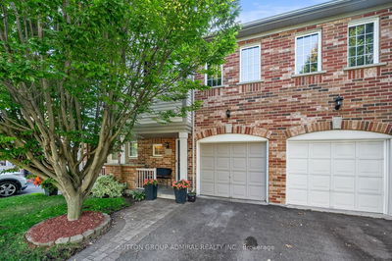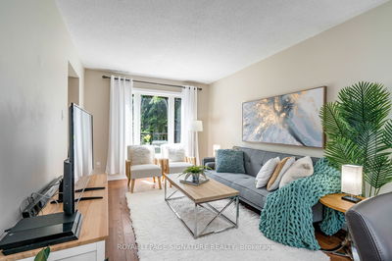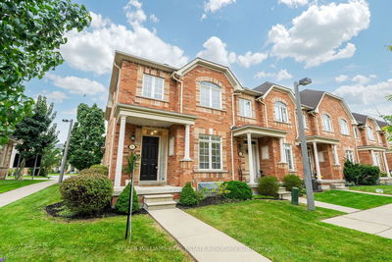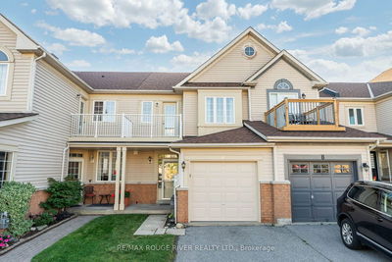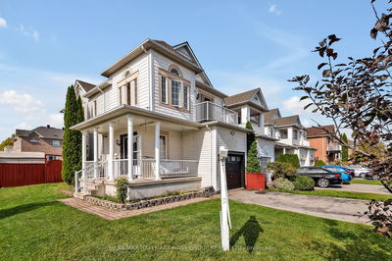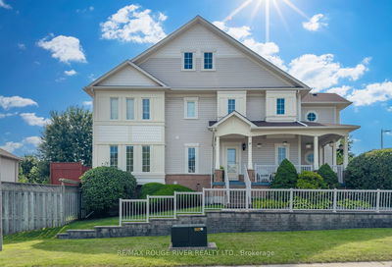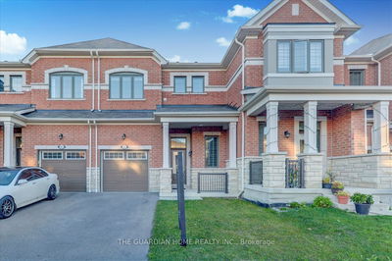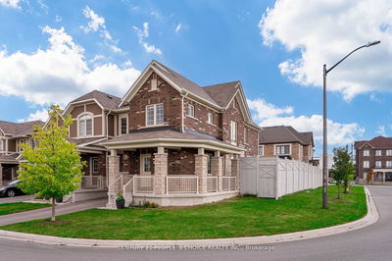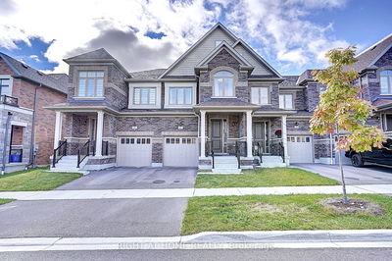Absolutely Stunning Freehold Townhome Nestled In A Highly Sought-After Rural Whitby Neighbourhood. Stepping Into The Inviting Foyer Leads You To The Freshly Painted And An Open-Concept Living Space Where The Great Room Is Adorned With A Cozy Fireplace And Seamlessly Flows Into The Dining Area. The Kitchen Boasts Stainless Steel Appliances And A Walk-Out To A Beautiful Patio, Perfect For Outdoor Dining And Entertaining. This Property Has Three Spacious Bedrooms, Including A Stunning Primary Suite With A Walk-In Closet And Luxurious 4-Piece Ensuite. The Two Additional Bedrooms Are Generously Sized And Providing A Comfortable Retreat For Family Members Or Guests. Each Room Is Filled With Natural Light And Ample Closet Space. Conveniently Situated In Close Proximity To Parks, Transit, Malls, Hwy 401 & 412. Walking Distance To Excellent Schools. This Property Offers The Ultimate Lifestyle In A Desirable Community. Don't Let This Opportunity Pass You By Make This Beautiful House Your New Home!
Property Features
- Date Listed: Wednesday, October 23, 2024
- Virtual Tour: View Virtual Tour for 59 Littlebeck Crescent
- City: Whitby
- Neighborhood: Rural Whitby
- Major Intersection: Des Newman Blvd & Dundas St w
- Full Address: 59 Littlebeck Crescent, Whitby, L1P 0G4, Ontario, Canada
- Kitchen: Tile Floor, Stainless Steel Appl, W/O To Patio
- Listing Brokerage: Re/Max Rouge River Realty Ltd. - Disclaimer: The information contained in this listing has not been verified by Re/Max Rouge River Realty Ltd. and should be verified by the buyer.

