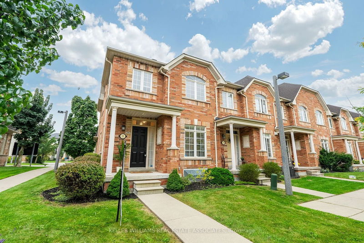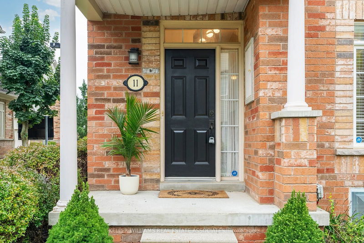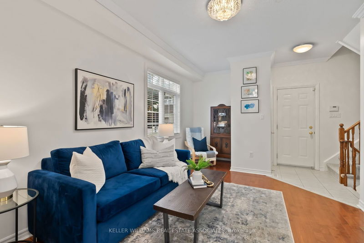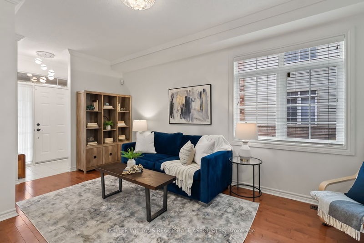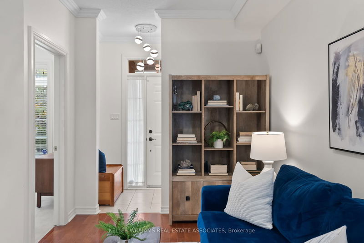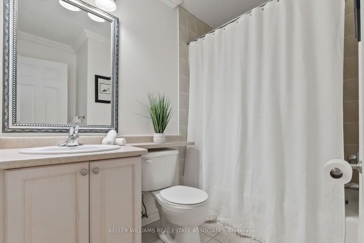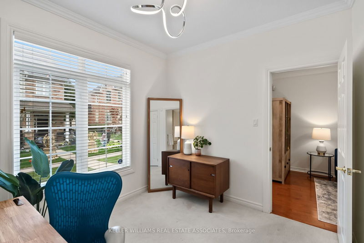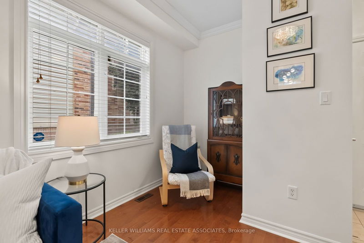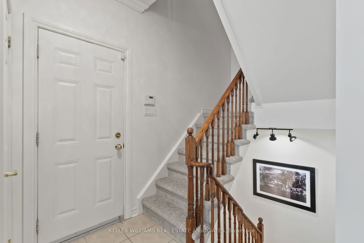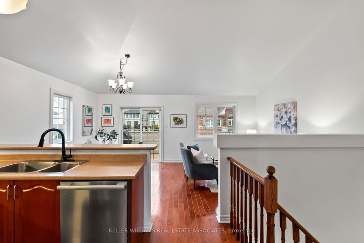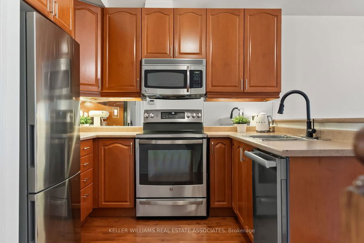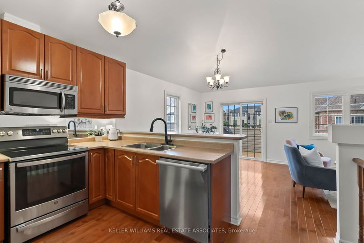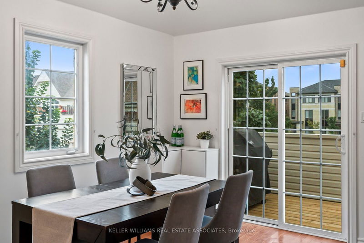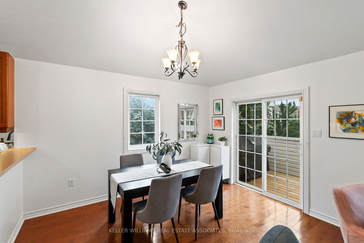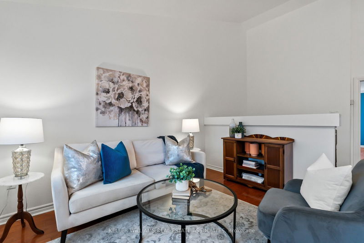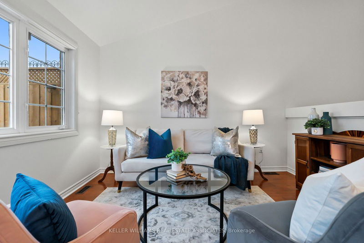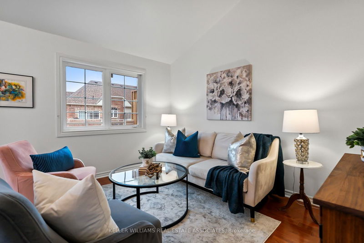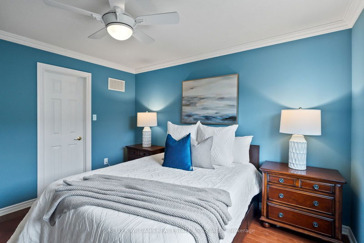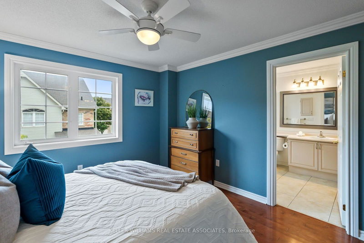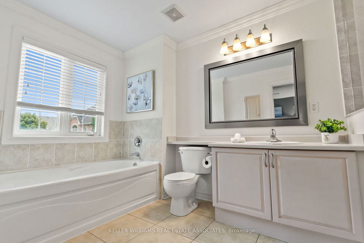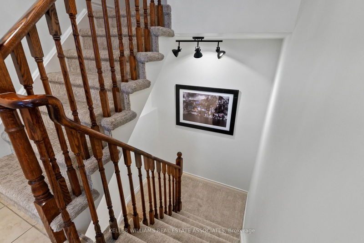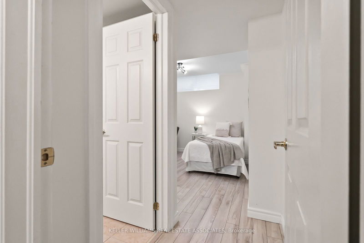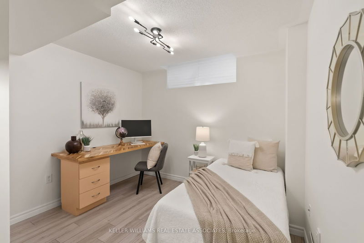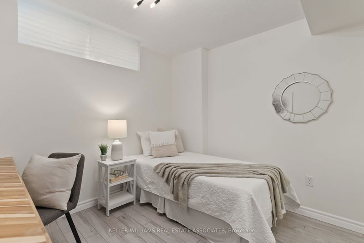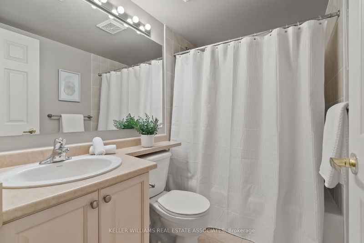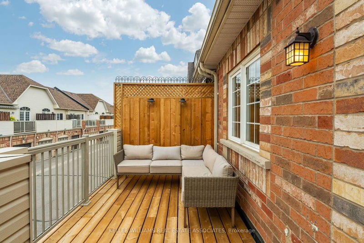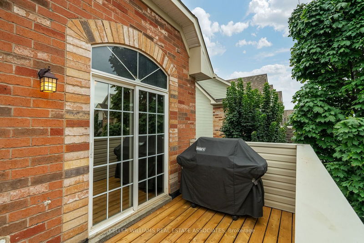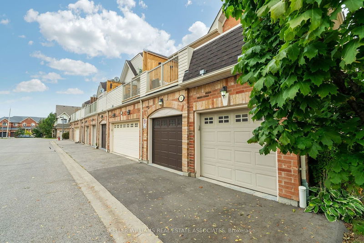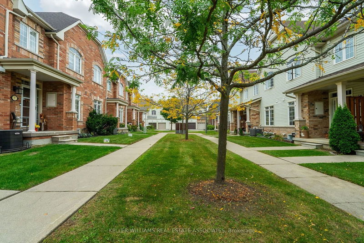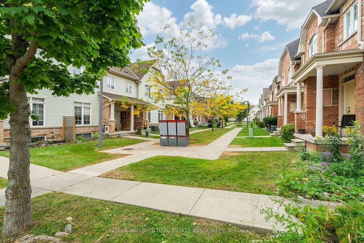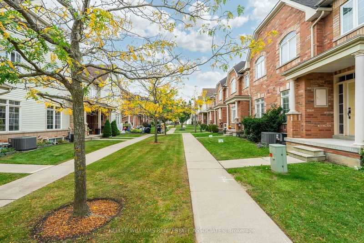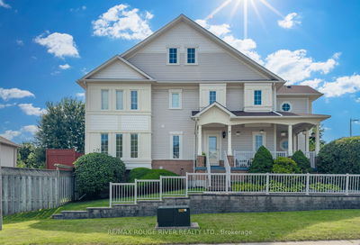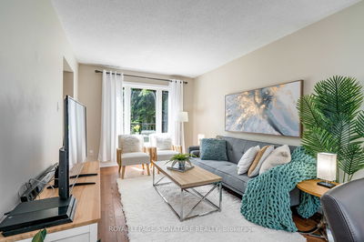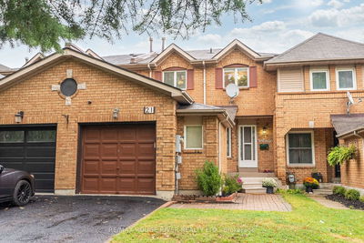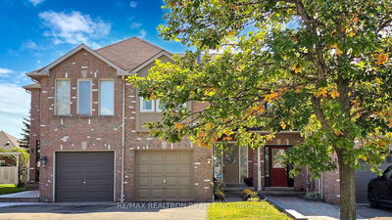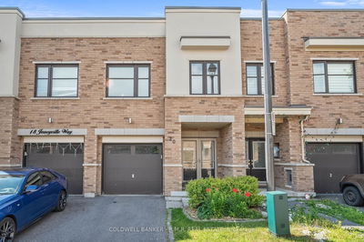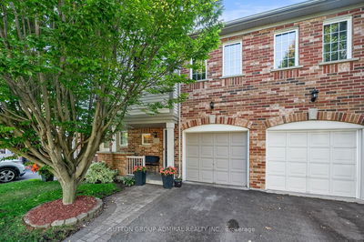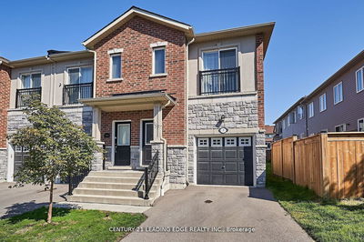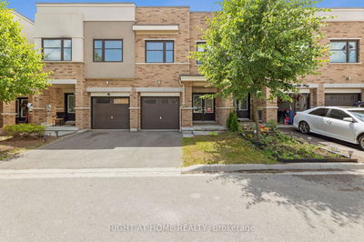Welcome to this well-maintained, low-maintenance 3-bedroom, 3-bathroom end-unit townhome with a rare double-car garage in the desirable Pringle Creek neighbourhood. The main floor offers a spacious living room with hardwood floors and a bedroom with direct access to the 4-piece bathroom. Upstairs, vaulted ceilings create an open feel, while the kitchen boasts hardwood, stainless steel appliances, and a breakfast bar. The living room is perfect for relaxing or entertaining, and the dining room features access to the large balcony. The spacious primary bedroom features a 4-piece ensuite with a glass shower, soaker tub, and convenient laundry. The lower level offers a large bedroom, laminate floors, and a 4-piece bath. Located in a quiet family-friendly area, you're close to parks, trails, excellent schools, and the Whitby Civic Recreation Centre. Just minutes from downtown Whitby's shops and farmers market, with easy access to highways 401 and 412 for commuters. Don't miss this gem!
Property Features
- Date Listed: Thursday, October 03, 2024
- City: Whitby
- Neighborhood: Pringle Creek
- Major Intersection: Kenneth Hobbs Ave / Wicker Park Way
- Family Room: Hardwood Floor, Open Concept, Window
- Living Room: Cathedral Ceiling, Hardwood Floor, Open Concept
- Kitchen: Breakfast Bar, Cathedral Ceiling, Stainless Steel Appl
- Listing Brokerage: Keller Williams Real Estate Associates - Disclaimer: The information contained in this listing has not been verified by Keller Williams Real Estate Associates and should be verified by the buyer.

