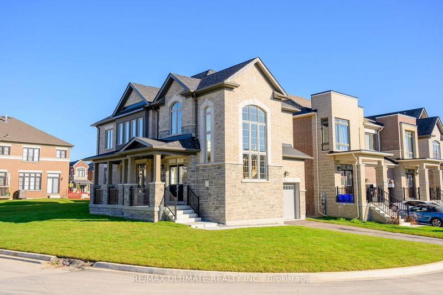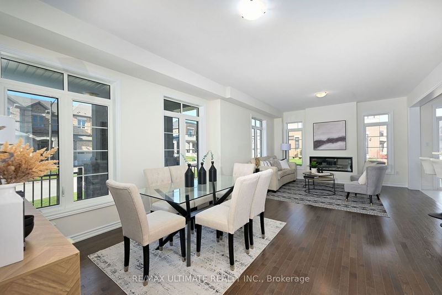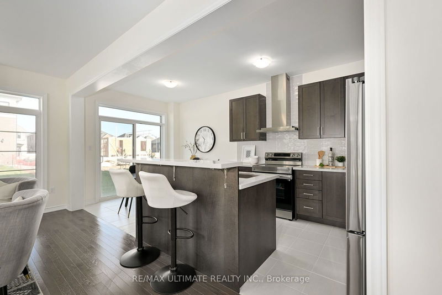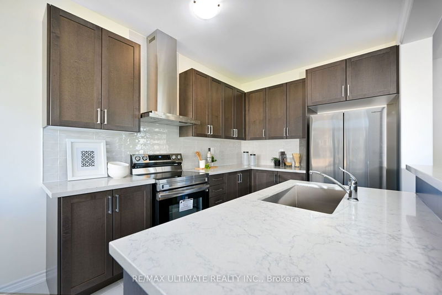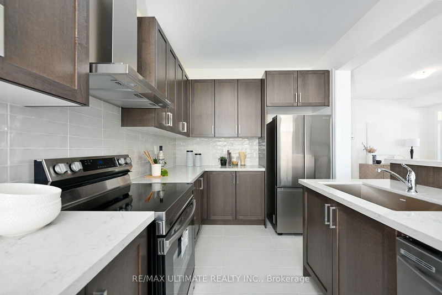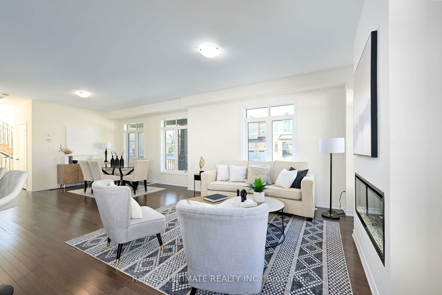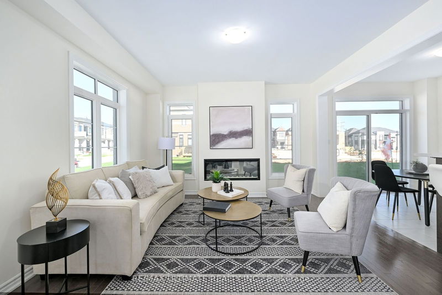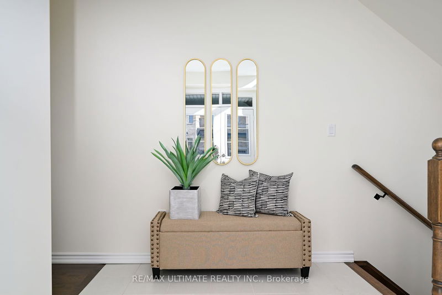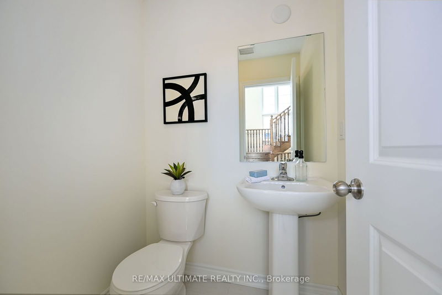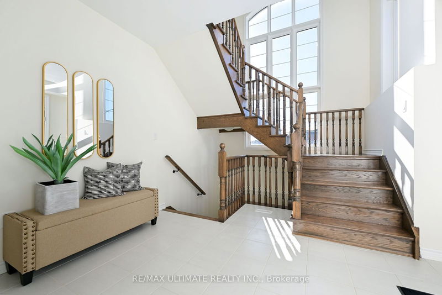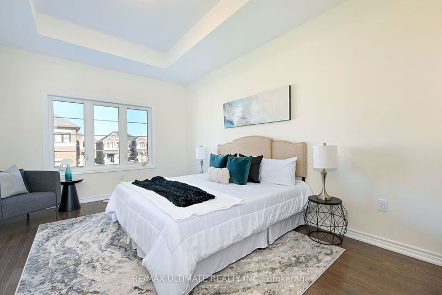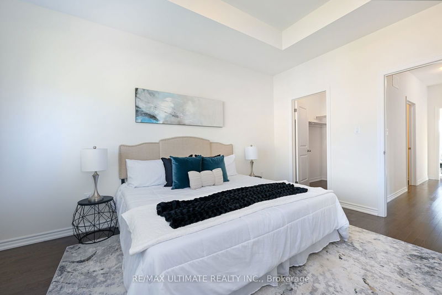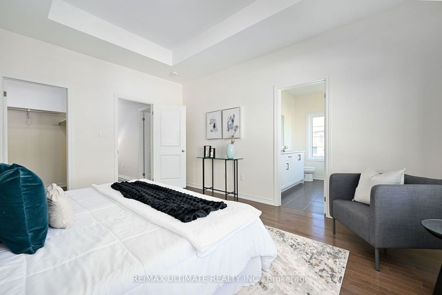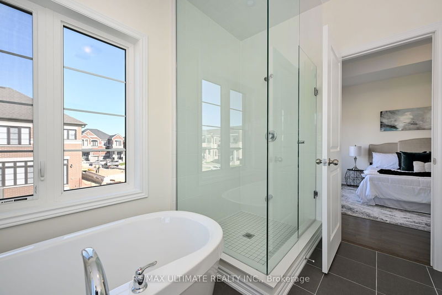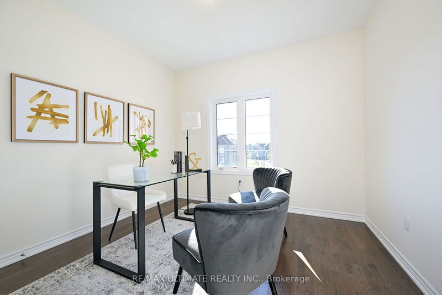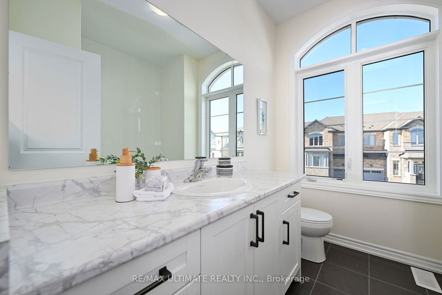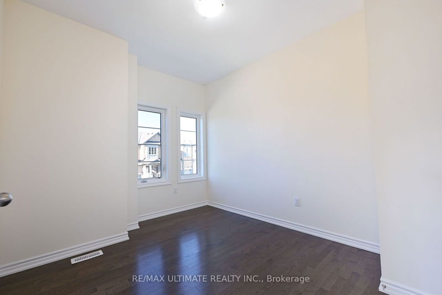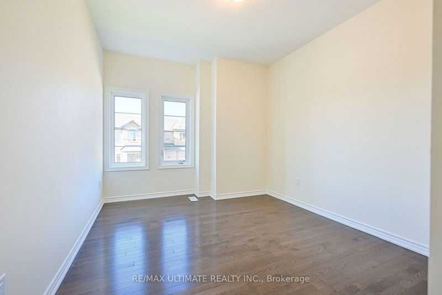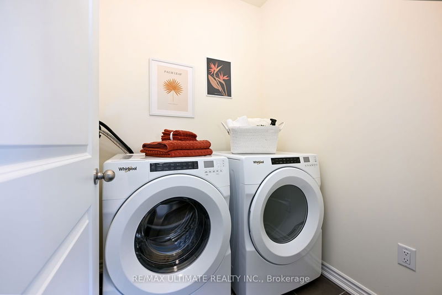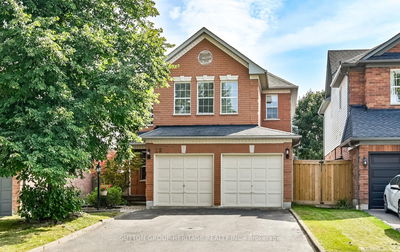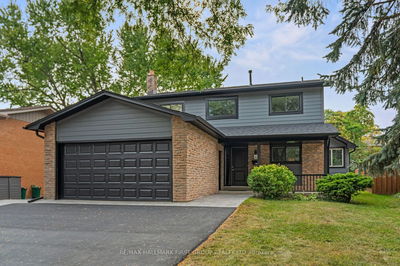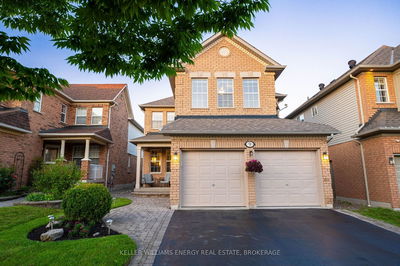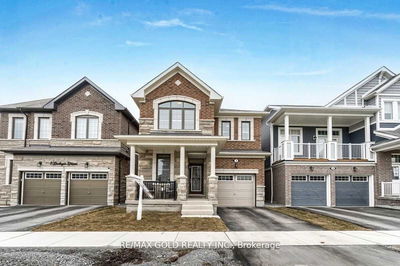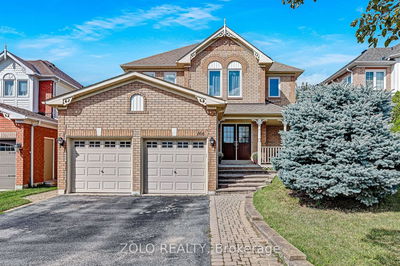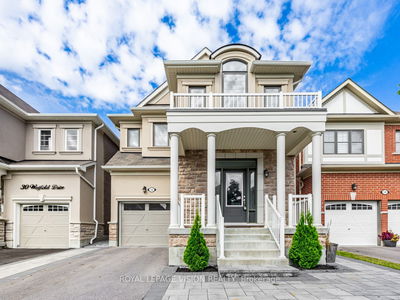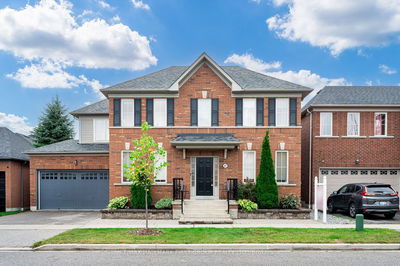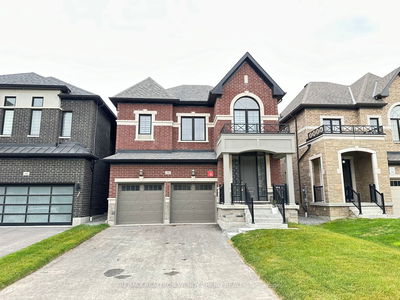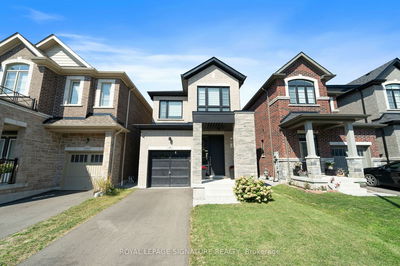Welcome To 2 Armilia Place, Discover This Beautiful, Brand New Detached Home Featuring 4 Bedrooms And An Impressive 2.050 Sq.Ft. Of Above-Grade Living Space! As You Enter The Front Foyer, You'll Be Greeted By The Inviting Open-Concept Layout Of The Main Floor, Showcasing A Stylish Mix Of Hardwood And Tile Flooring. The Kitchen Is Truly The Centrepiece, Seamlessly Connecting To The Great Room And Dining Areas, Boasting A Spacious Center Island, Stunning Quartz Countertops, And A Full Suite Of Stainless Steel Appliances. Perfect For Entertaining, The Great Room With Its Cozy Gas Fireplace Sets The Stage For Sunday Night Football Or Fun Game Nights With Friends. Make Your Way Up The Oak Stairs To The Second Level, Where You'll Find Your Primary Bedroom, Designed For Ultimate Comfort, Including A Generous Walk-In Closet And A Luxurious 4-Piece Ensuite. This House Offers The Perfect Mix Of Style And Practicality, Making It An Ideal Choice For Anyone Searching For A Remarkable Place To Call Home. Don't Miss Out On The Opportunity To Make 2 Armilia Place Yours!
Property Features
- Date Listed: Thursday, October 03, 2024
- Virtual Tour: View Virtual Tour for 2 Armilia Place
- City: Whitby
- Neighborhood: Rural Whitby
- Major Intersection: Rossland/Coronation
- Full Address: 2 Armilia Place, Whitby, L1P 0N9, Ontario, Canada
- Kitchen: Tile Floor, Stainless Steel Appl, Quartz Counter
- Listing Brokerage: Re/Max Ultimate Realty Inc. - Disclaimer: The information contained in this listing has not been verified by Re/Max Ultimate Realty Inc. and should be verified by the buyer.

