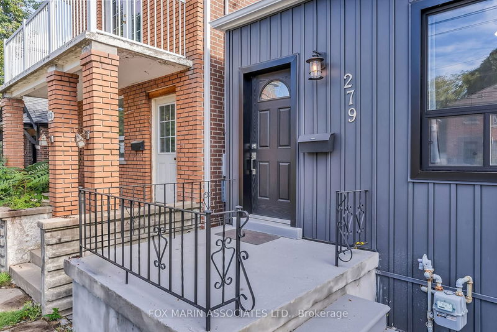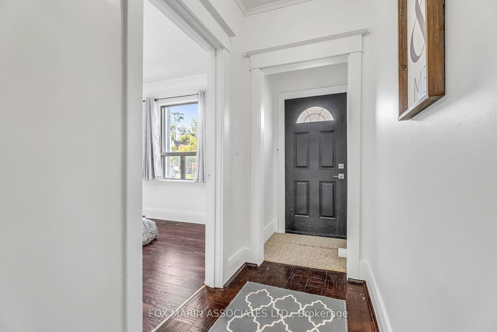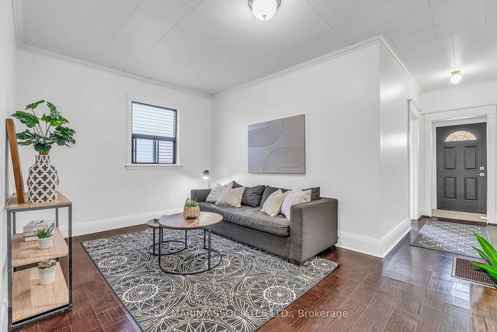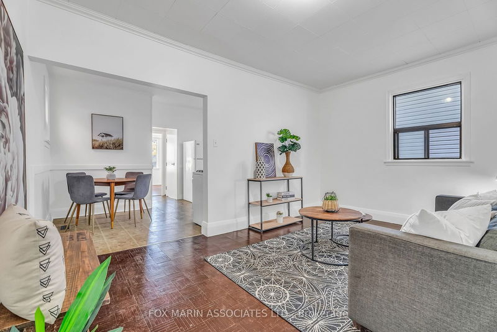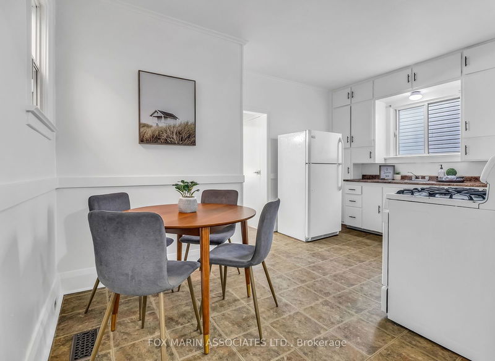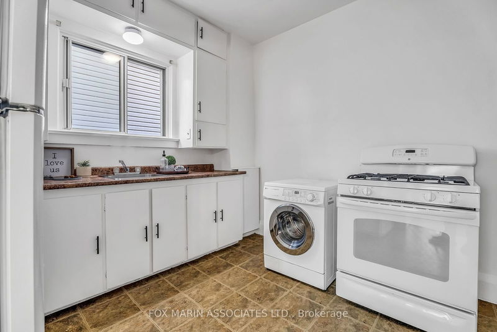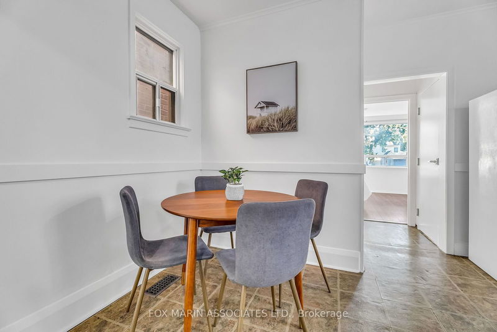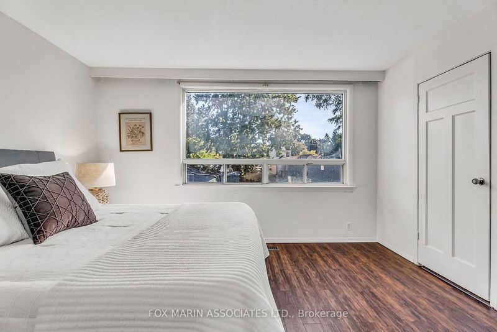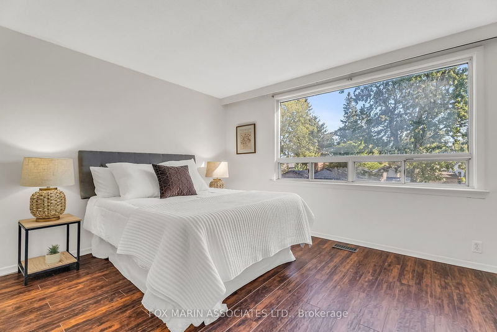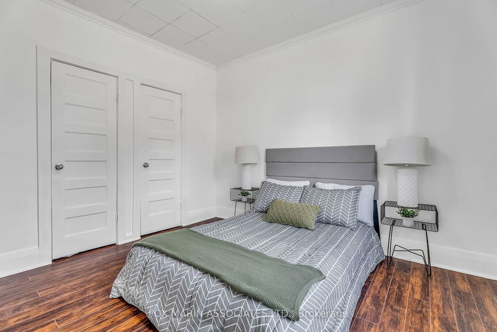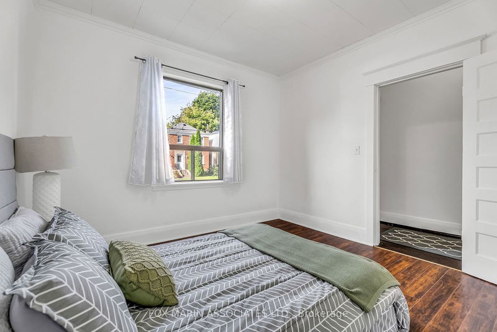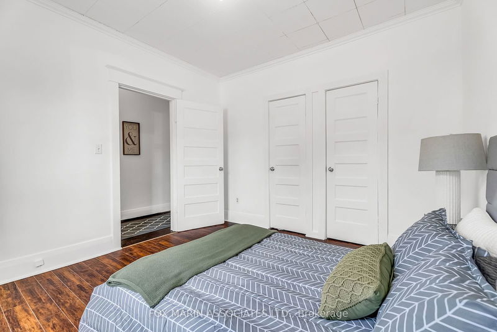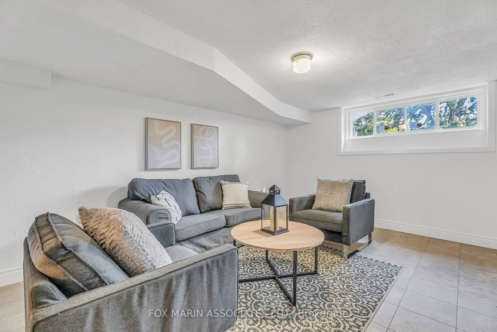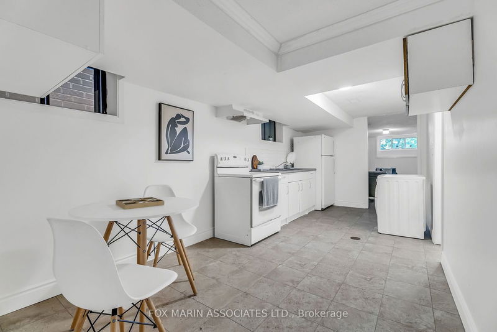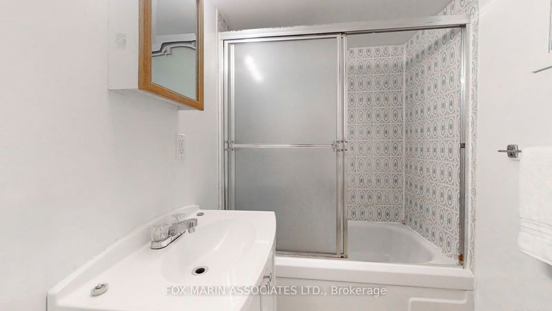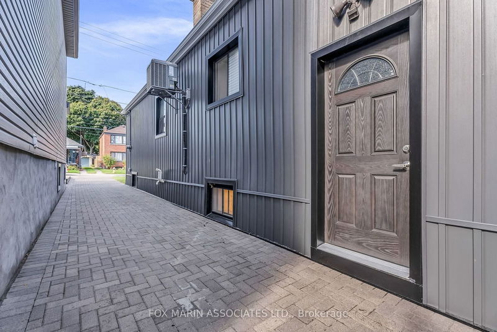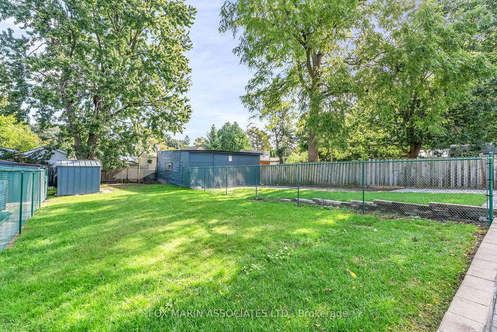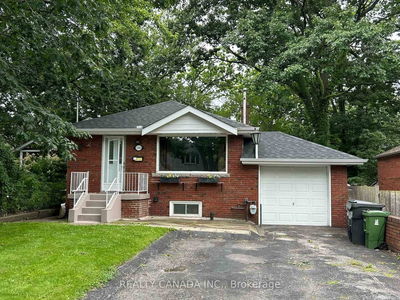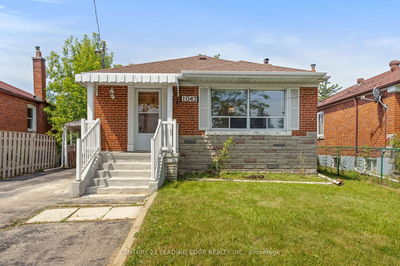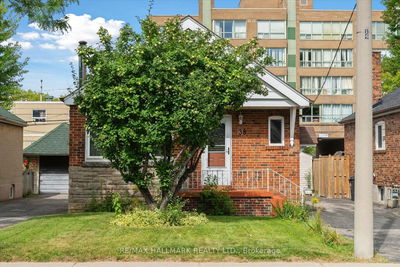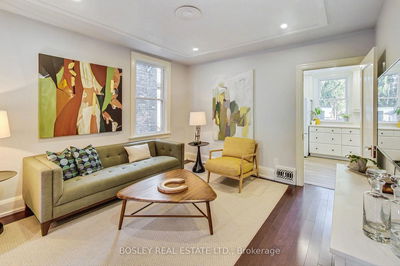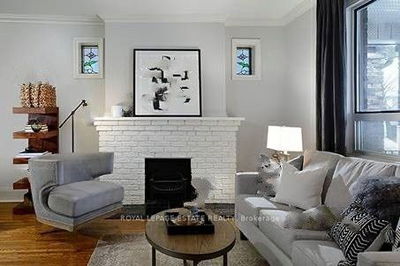Welcome To 279 Cedarvale, A Darling 2-Bedroom Bungalow Where Possibilities Are Endless! A Remarkable 25 X 163 Footer Packed With Upside Potential Situated In The Thriving Heart Of East Danforth! Its Time For This Humble Residence To Change Its Destiny, Inviting New Ownership And Offering A Chance For Those Keen On Retaining Its Inherent Charm Or Undertaking A More Significant Project To Realize A New Vision. This Property Shines On A Generously Proportioned Lot Featuring Two Big Bedrooms, A Large Open Plan, And A Functional 4-Piece Bath! The Basement (Connected To The Main Floor) Can Be Flipped Over To A Recreational Space With An Office Or Extra Bedroom Or Considered For Additional Rental Income (Thank-You Separate Entrance)Plus Ample Parking On The New Interlocking Driveway And A Backyard Calling For Green-Thumbers, Bbq Lovers Or Square Footage Optimizers (Thinking Garden Suite Or An Extension Here, My Friends). Located In A Quiet Neighbourhood, You'll Enjoy This Welcoming Community With Accessibility To Danforth Village, Taylor Creek, Parks, Schools And Ttc. Plus, The Easy, Breezy Proximity To The Dvp Ensures A Swift In And Out Of The City For Commuters Or Our Weekend Cottage Getaway-Ers! Don't Miss Out On The Prospect Of Leveraging This Remarkable Blank Slate In A Location Where The Dollars + Sense Add Up For Both Visionaries & Spreadsheet Wizards Alike!
Property Features
- Date Listed: Thursday, October 03, 2024
- City: Toronto
- Neighborhood: Woodbine-Lumsden
- Major Intersection: Woodbine Ave & Lumsden Ave
- Full Address: 279 Cedarvale Avenue, Toronto, M4C 4K3, Ontario, Canada
- Living Room: Open Concept, Large Window, O/Looks Dining
- Kitchen: Eat-In Kitchen, O/Looks Dining, Large Window
- Living Room: Above Grade Window, Tile Floor, Separate Rm
- Kitchen: Tile Floor, 4 Pc Ensuite, Above Grade Window
- Listing Brokerage: Fox Marin Associates Ltd. - Disclaimer: The information contained in this listing has not been verified by Fox Marin Associates Ltd. and should be verified by the buyer.



