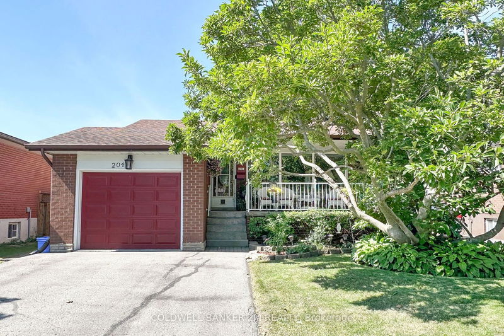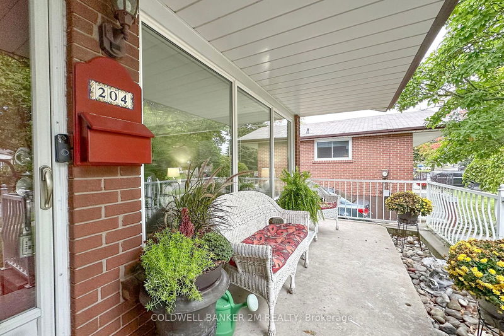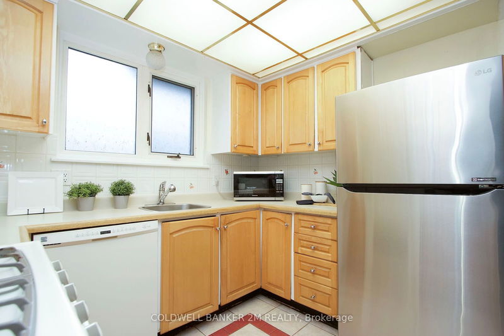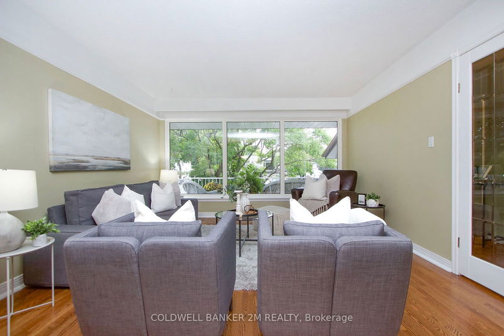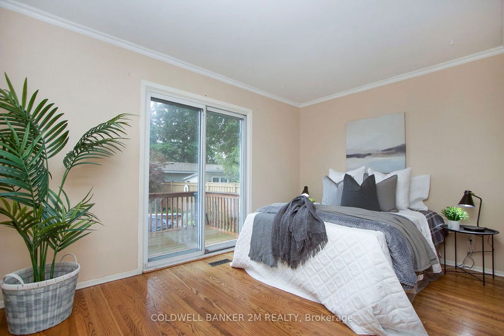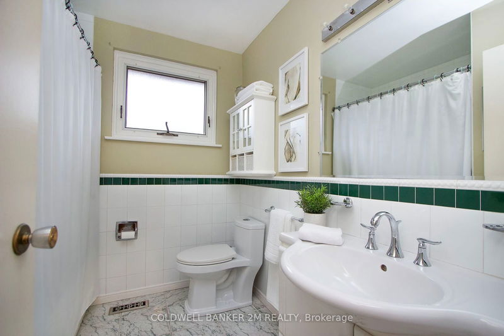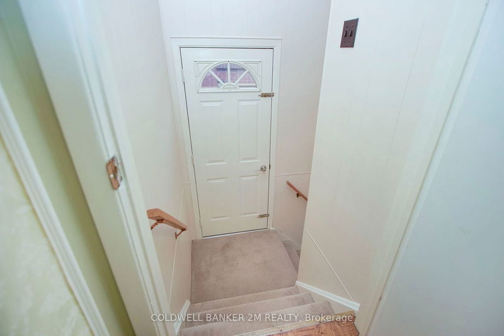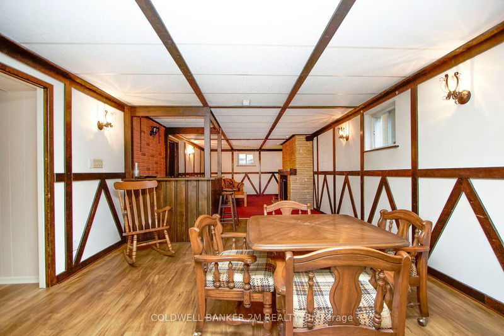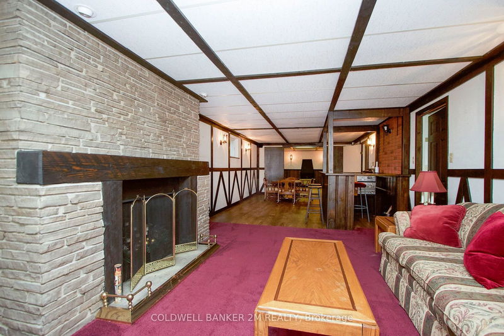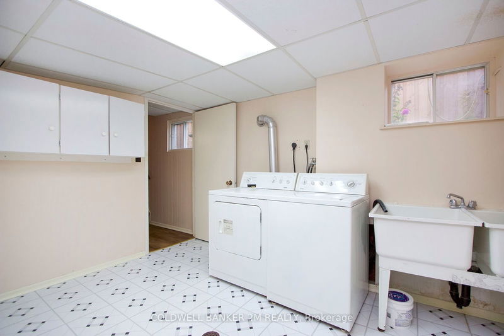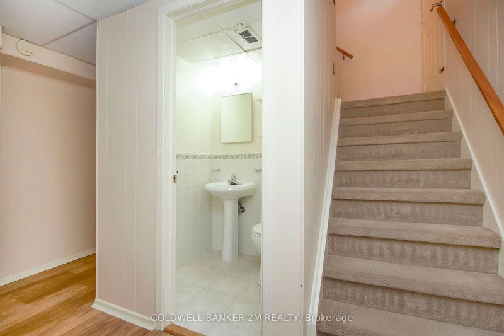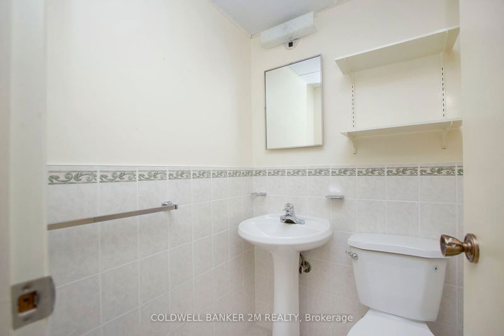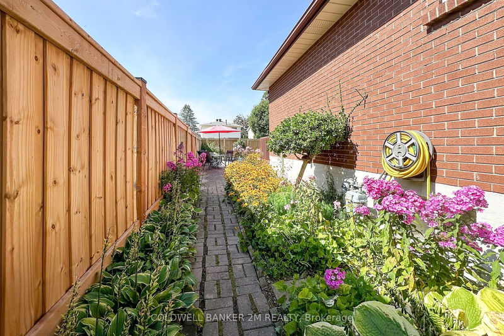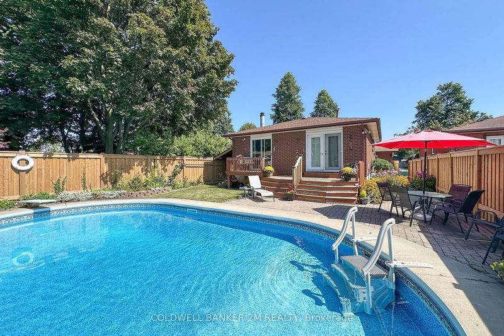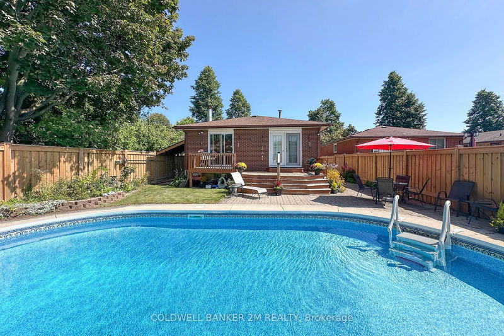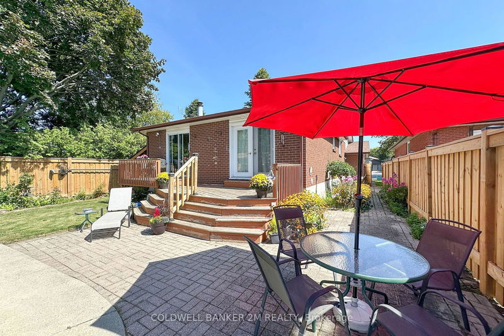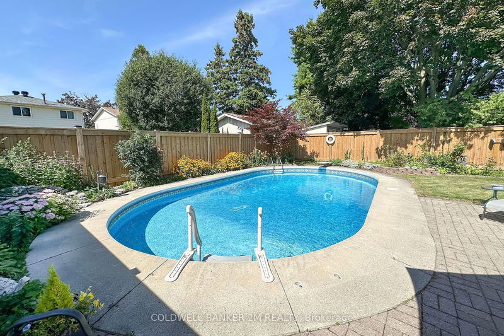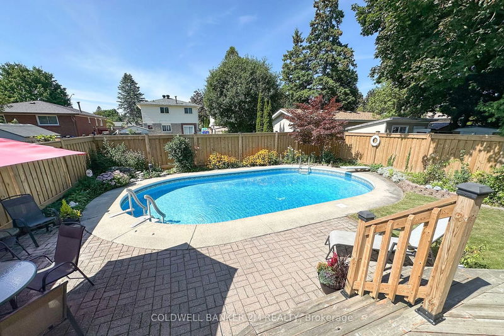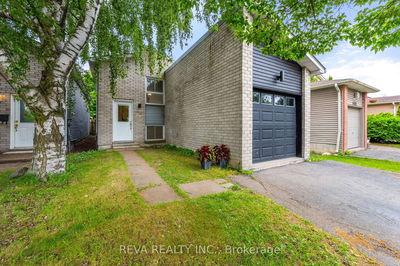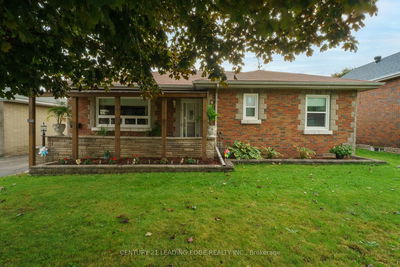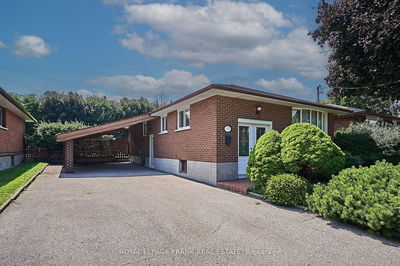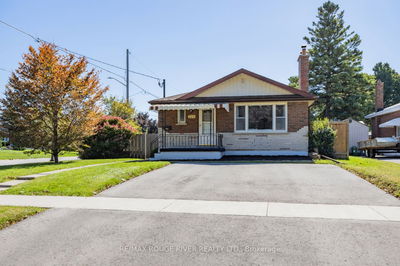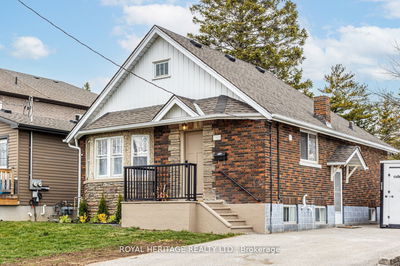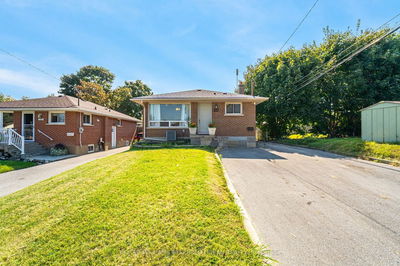This beautifully maintained all-brick bungalow is nestled in a highly sought-after Oshawa neighbourhood on a quiet, tree-lined street, just minutes from Lakeview Park and scenic lakefront trails. Its prime location offers convenient access to transportation, schools, and local amenities. The living room features a large picture window that overlooks the charming front porch and mature front yard. Inside, you'll find three spacious bedrooms, with both the primary and second bedroom offering walkouts to a deck that overlooks the expansive, private backyard oasis complete with an in-ground pool. The home boasts a bright, eat-in kitchen and separate living and dining rooms, perfect for entertaining. The separate side entrance to the basement provides additional flexibility, featuring an oversized laundry area, a workshop ideal for a handyman, a generous family room, an office/den, a cedar closet, and plenty of storage space. The lower level also includes a 2-piece powder room and offers excellent potential for an in-law suite.Located on a quiet, family-friendly street with quick access to Highway 401, public transit, shopping, and dining, this home is a rare find. Don't miss out on the opportunity to make it yours!
Property Features
- Date Listed: Monday, October 07, 2024
- Virtual Tour: View Virtual Tour for 204 Madawaska Avenue
- City: Oshawa
- Neighborhood: Lakeview
- Full Address: 204 Madawaska Avenue, Oshawa, L1J 1E5, Ontario, Canada
- Living Room: Hardwood Floor, Open Concept, Large Window
- Kitchen: Tile Floor, Eat-In Kitchen
- Listing Brokerage: Coldwell Banker 2m Realty - Disclaimer: The information contained in this listing has not been verified by Coldwell Banker 2m Realty and should be verified by the buyer.

