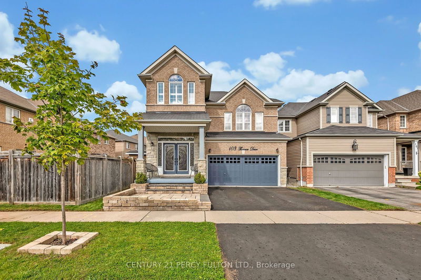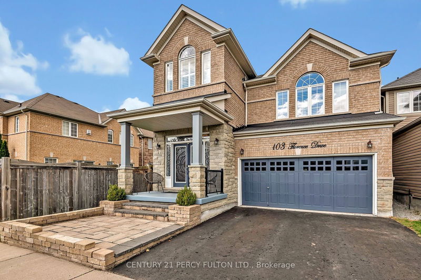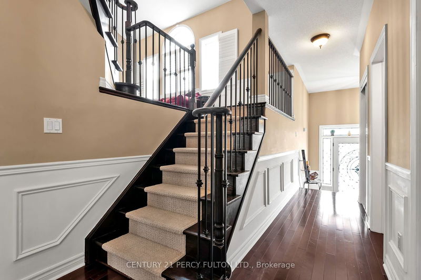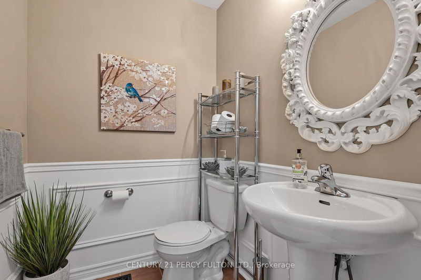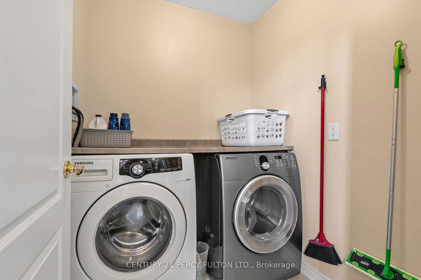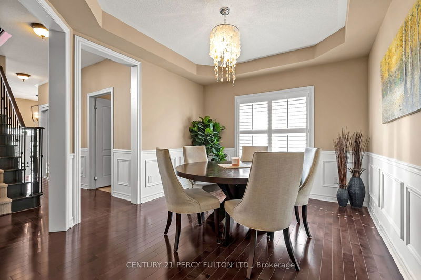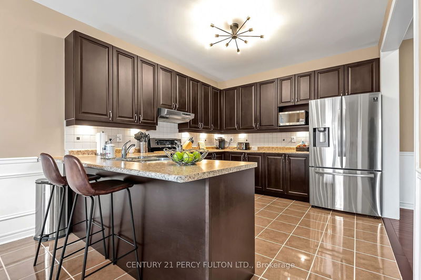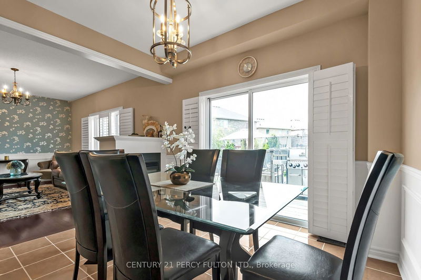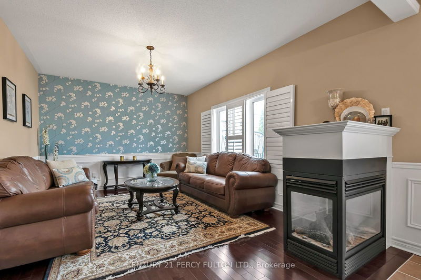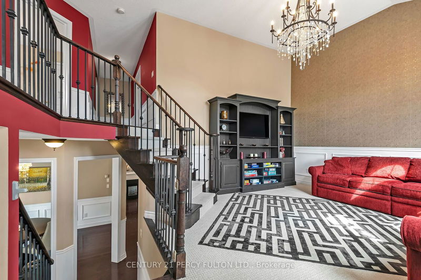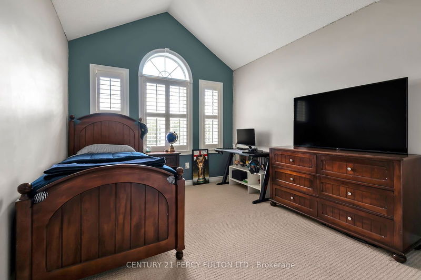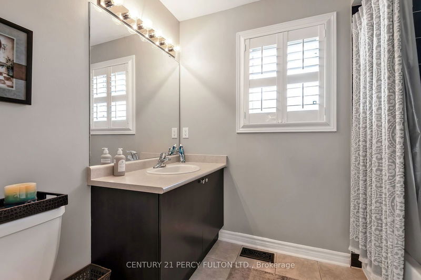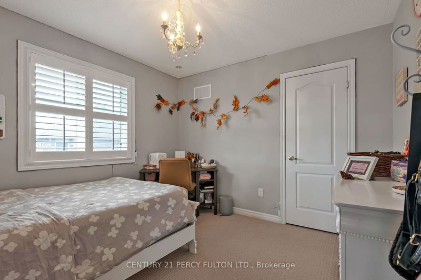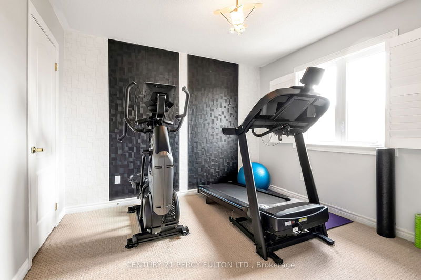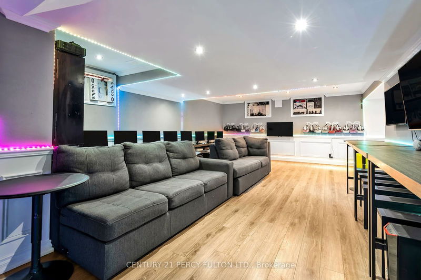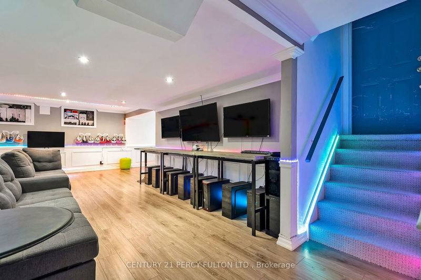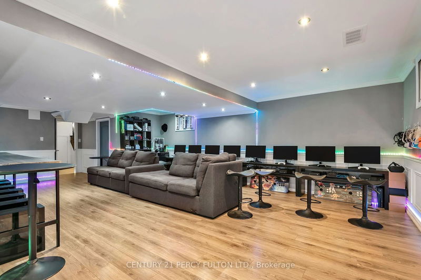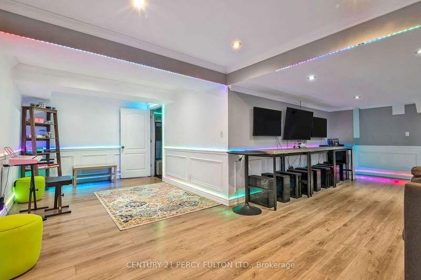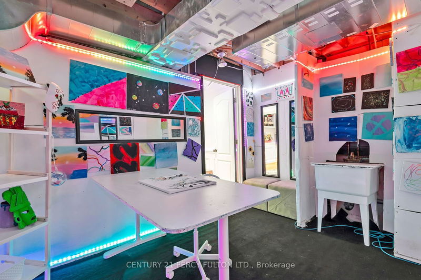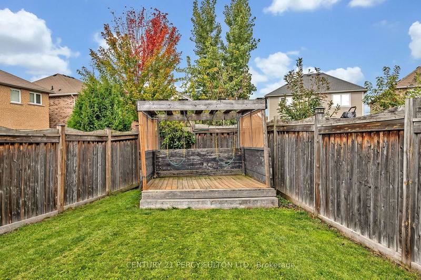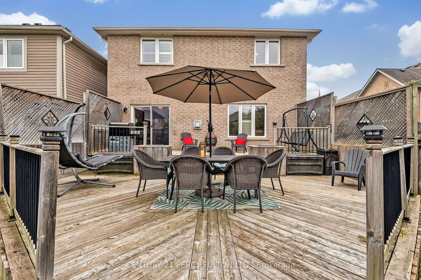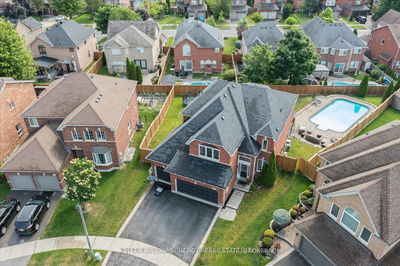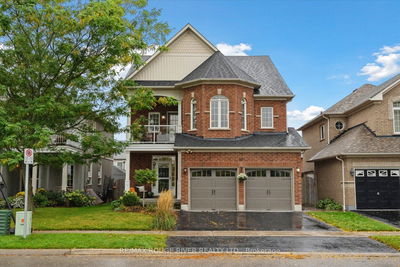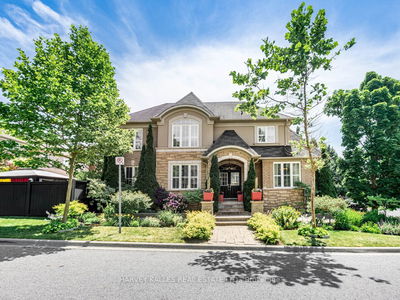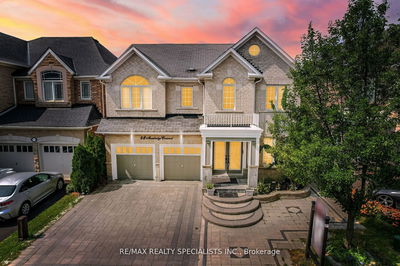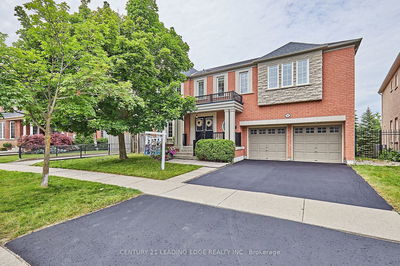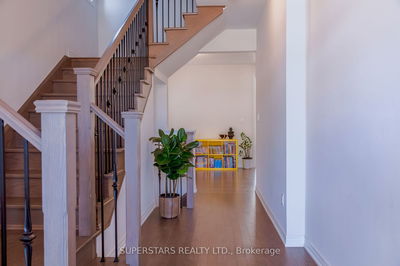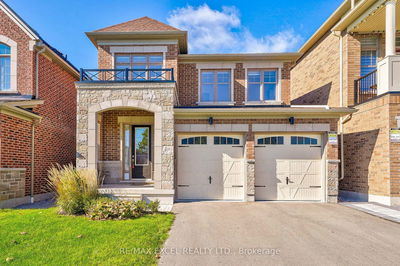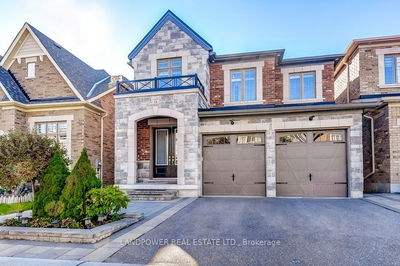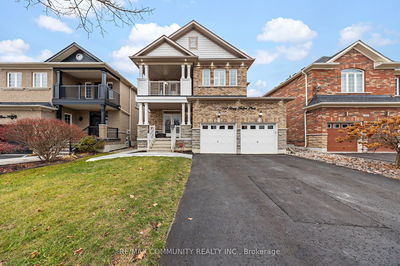Welcome To 103 Florence Dr, A Beautiful 4 Bedroom, 3-Bathroom Home Located In The Desirable Taunton North Community Of Whitby. Maple Hardwood Floors On The Main Floor. The Bright Main Floor Offers A Family Room With 9-Foot Ceilings, With California Shutters Through-out The House, Along With Dedicated And Inviting Living And Family Rooms. The Spacious Kitchen Boasts A Walkout From The Breakfast Area To The Backyard With An Inviting Deck To Have Your Morning Coffee. The Mid-Level Features A Large Family Room With A Custom Entertainment Unit and A Custom Circular Sofa. The Upper Level Includes Four Generously Sized Bedrooms, Highlighted By The Primary Bedroom Retreat, Which Offers A Walk-In Closet And A 5-Piece Ensuite. This Stunning Property Is Set On A End Large Corner Lot With Clear Views & No Neighbours In The Front Of The House. The Backyard Has A Deck To Entertain BBQ Parties With A Trampoline For The Kids To Enjoy! The Finished Basement Provides Additional Space For Entertaining, Along With A Rough-In For A Fourth Washroom. Conveniently Located Close To Schools, Parks, Shopping, Transit, And Highway 407, This Home Offers Both Luxury And Convenience In One Package.
Property Features
- Date Listed: Thursday, October 10, 2024
- City: Whitby
- Neighborhood: Taunton North
- Major Intersection: BALDWIN ST S & TAUNTON RD E
- Kitchen: Ceramic Floor, Stainless Steel Appl
- Living Room: Large Window, Gas Fireplace, Hardwood Floor
- Family Room: Large Window, Broadloom, California Shutters
- Listing Brokerage: Century 21 Percy Fulton Ltd. - Disclaimer: The information contained in this listing has not been verified by Century 21 Percy Fulton Ltd. and should be verified by the buyer.

