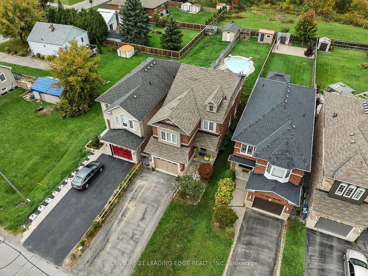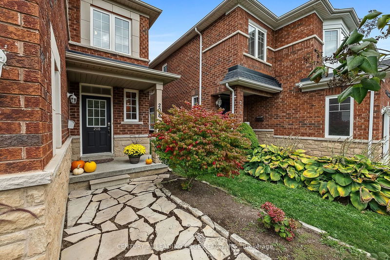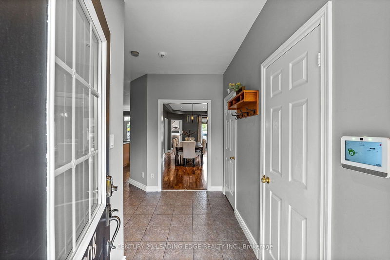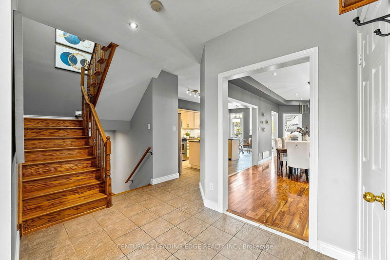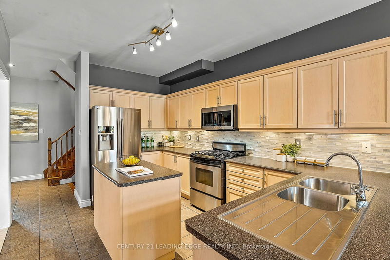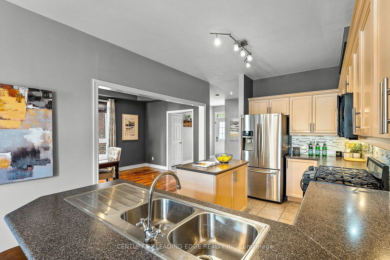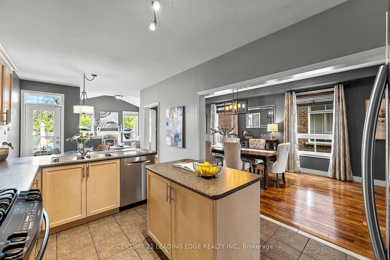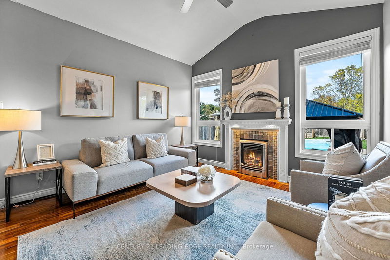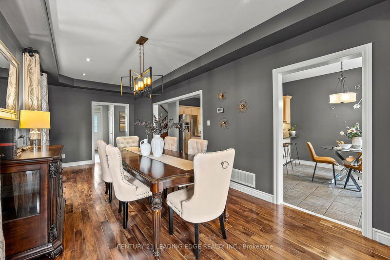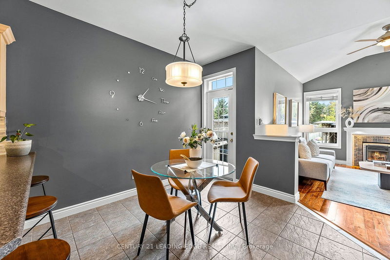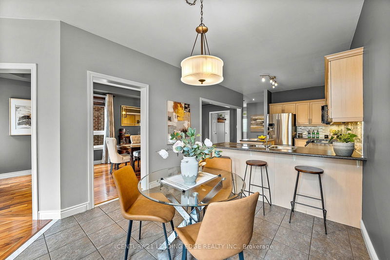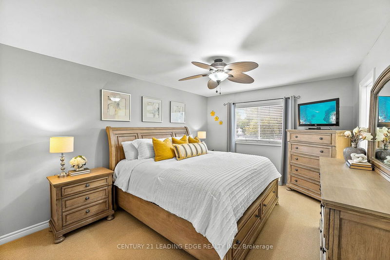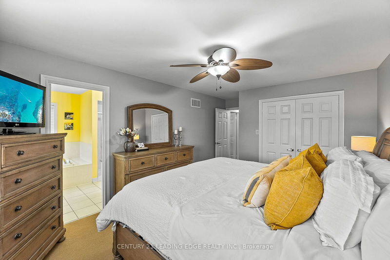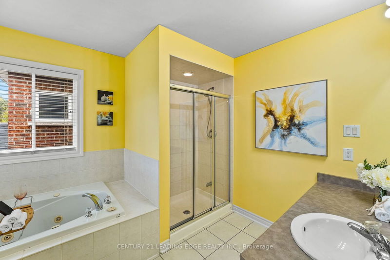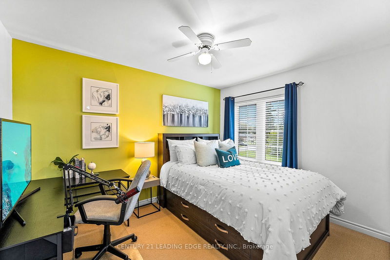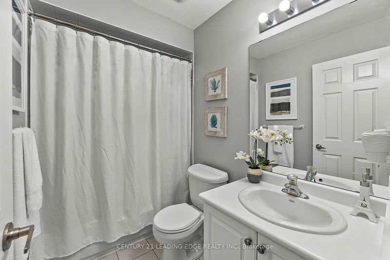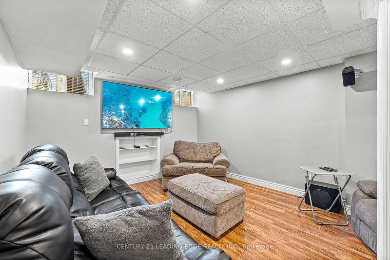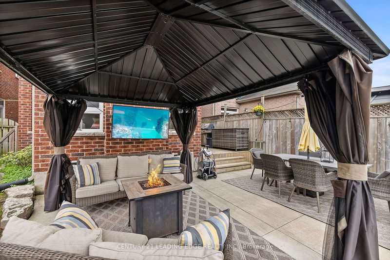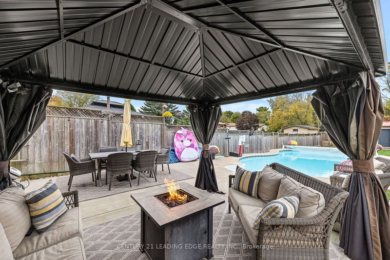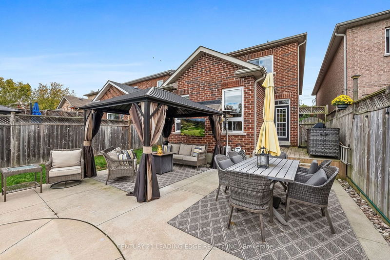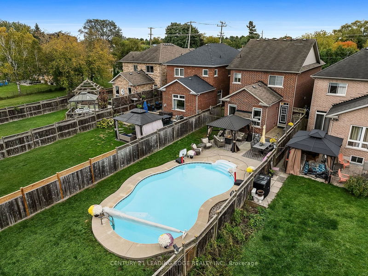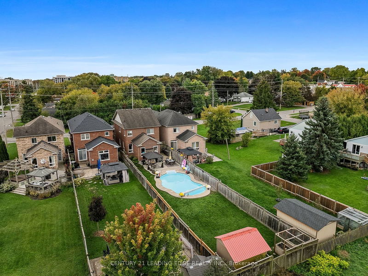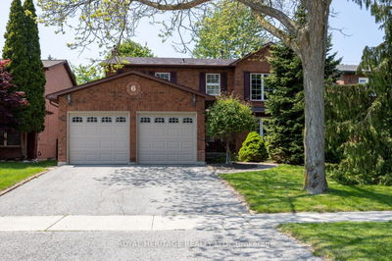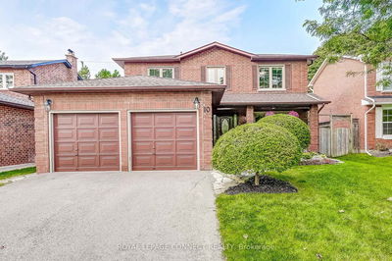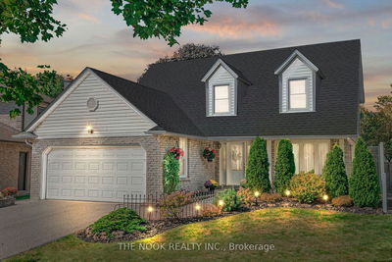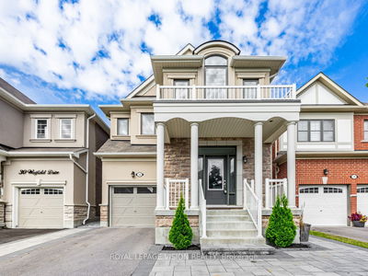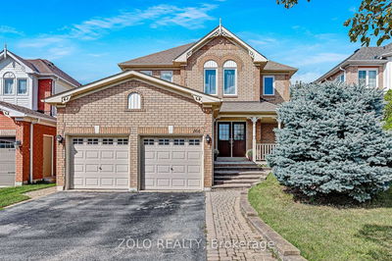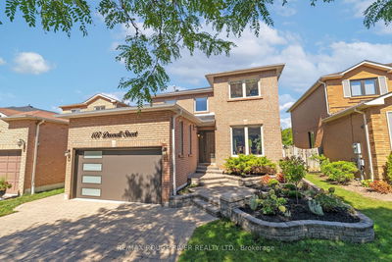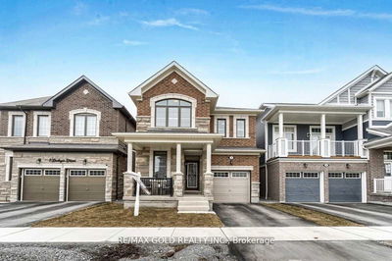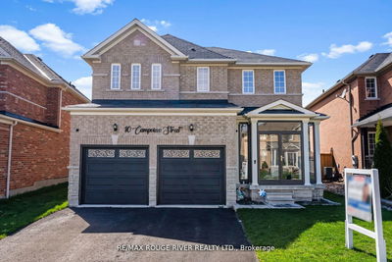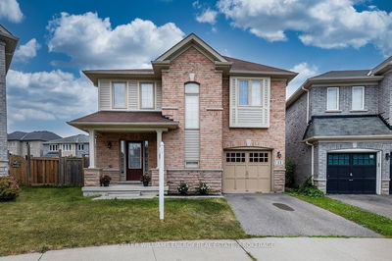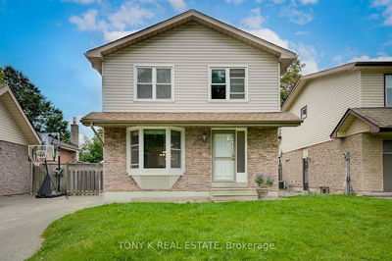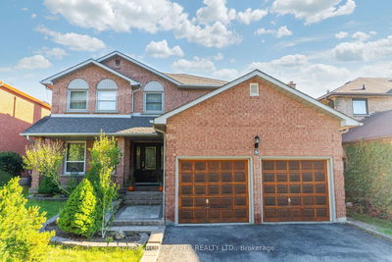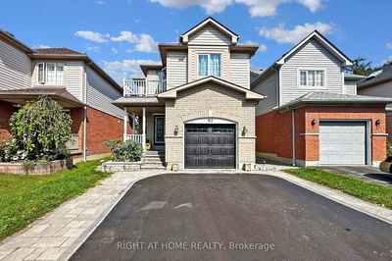Welcome To This Stunning, All-Brick, 4-Bedroom, 4-Bathroom Detached Home In The Heart Of Whitby, Situated On A Huge Lot W/ No Neighbors Directly Behind & Beautifully Finished From Top To Bottom. As You Enter, You're Greeted By Brazilian Hardwood Flooring That Flows Through The Main Floor & Upper Hallways, Along W/ Solid Oak Stairs & Impressive 9 Ft Smooth Ceilings That Enhance The Homes Elegance. The Bright, Open-Concept Living/Dining Room Offers Easy Access To The Chefs Kitchen, Perfect For Seamless Entertaining. The Kitchen Is A True Centerpiece, Featuring Stainless Steel Appliances, An Island For Extra Prep Space, & A Door That Opens Directly To The Backyard Oasis. A Separate Family Room, Complete W/ A Gas Fireplace, Provides A Cozy Space For Relaxation. Step Outside To An Expansive Lot Measuring 31 By Almost 200 Feet, Featuring An In-Ground, Heated Saltwater Pool & A Lovely Pergola. Ideal For Summer Fun & Entertaining. Upstairs, The Spacious Primary Bedroom Boasts A Large Walk-In Closet, A Luxurious 4-Piece Ensuite W/ A Jet Soaker Tub & Oversized Shower. The Additional Bedrooms Are Perfect For Family Or Guests. The Fully Finished Basement Is An Entertainers Dream, Complete W/ A Game Room, Bar, & A Brand-New Luxurious 3-Piece Bathroom. This Home Has It All! Space, Style, & A Gorgeous Backyard Retreat, All Within Walking Distance From The Town Of Whitby's Trendy Restaurants, Shopping, & Amenities.
Property Features
- Date Listed: Thursday, October 10, 2024
- Virtual Tour: View Virtual Tour for 208 Maple Street E
- City: Whitby
- Neighborhood: Downtown Whitby
- Major Intersection: Brock St N & Maple St E
- Full Address: 208 Maple Street E, Whitby, L1N 0A1, Ontario, Canada
- Living Room: Hardwood Floor, Large Window, Combined W/Dining
- Kitchen: Stainless Steel Appl, Tile Floor, Centre Island
- Family Room: Hardwood Floor, Gas Fireplace, Large Window
- Listing Brokerage: Century 21 Leading Edge Realty Inc. - Disclaimer: The information contained in this listing has not been verified by Century 21 Leading Edge Realty Inc. and should be verified by the buyer.


