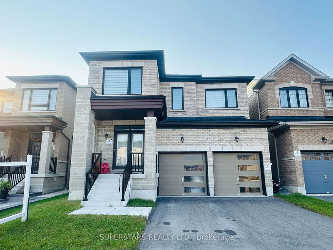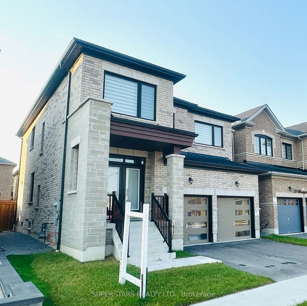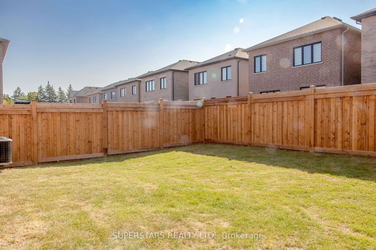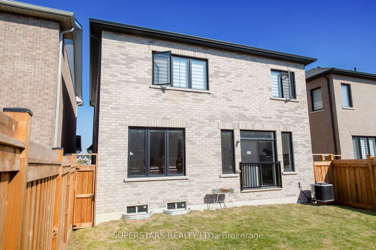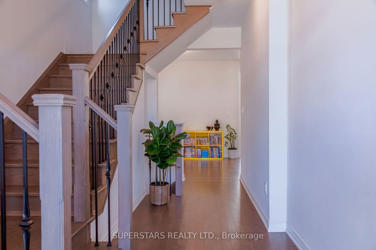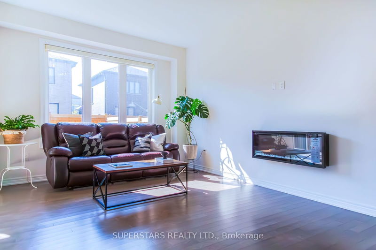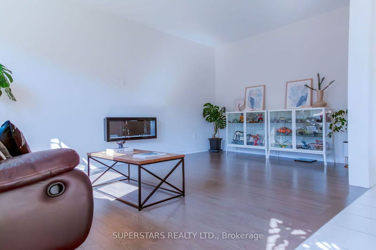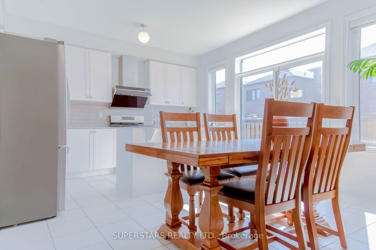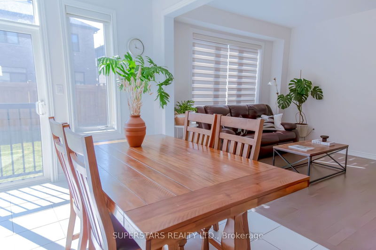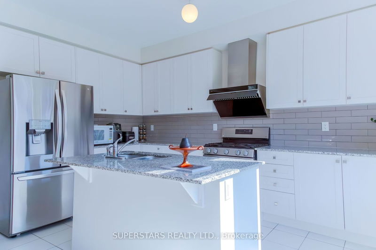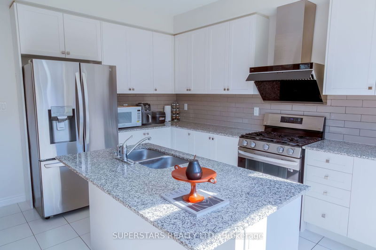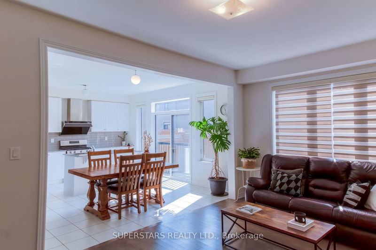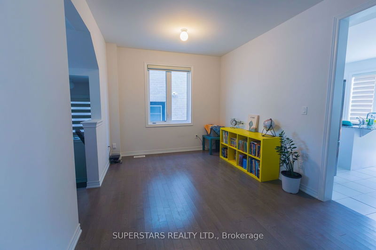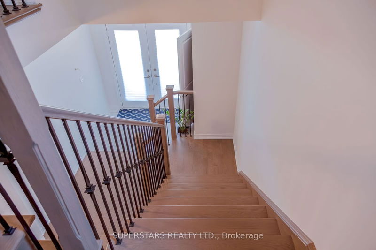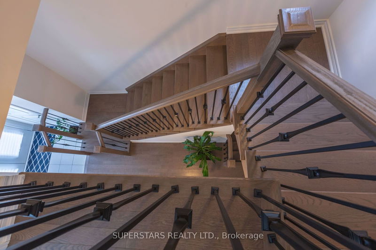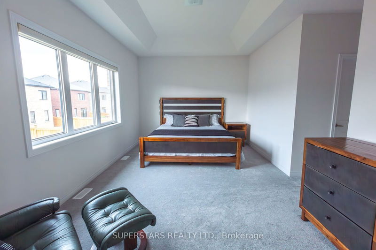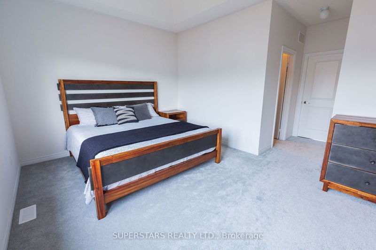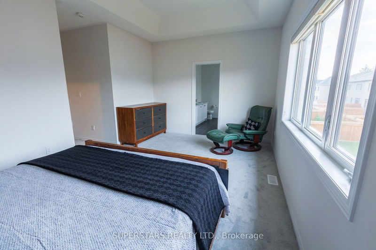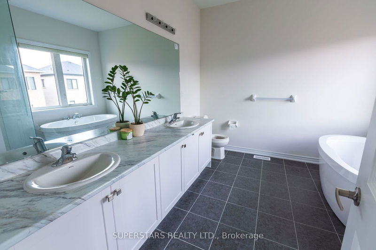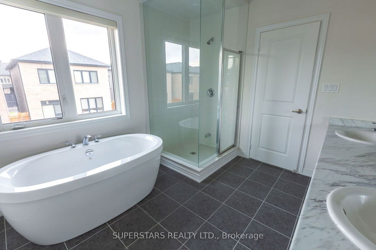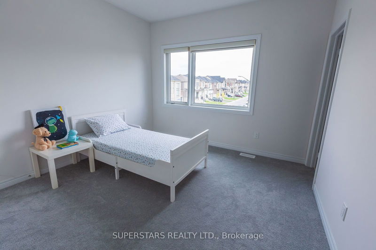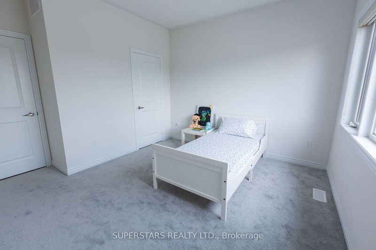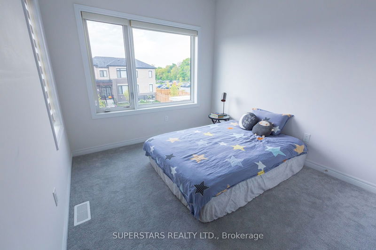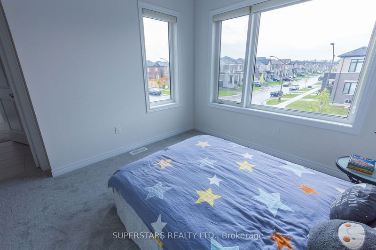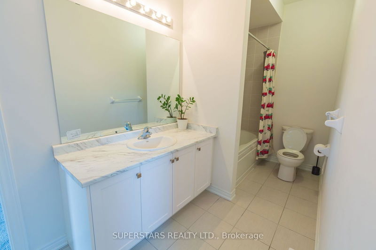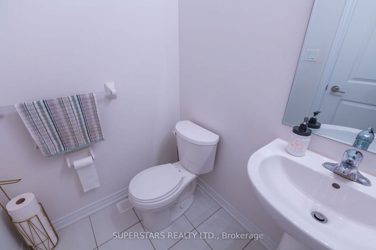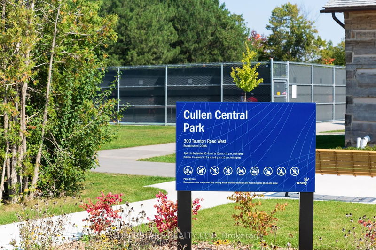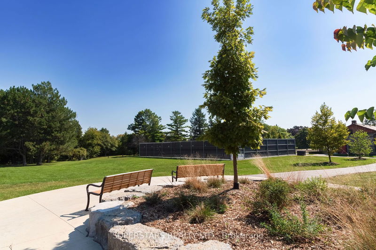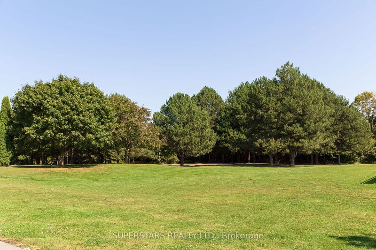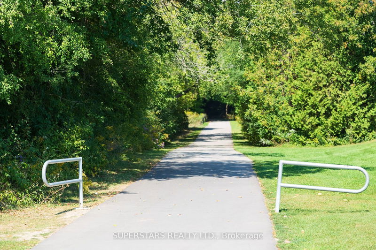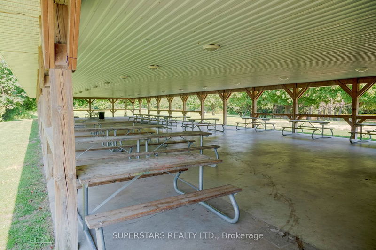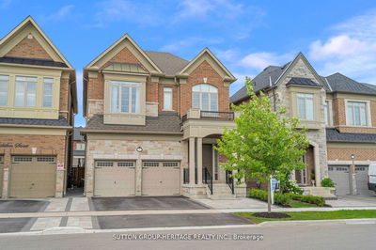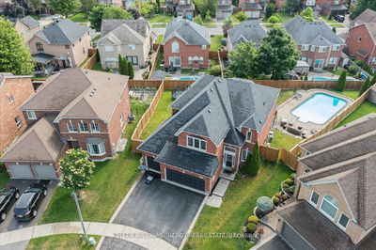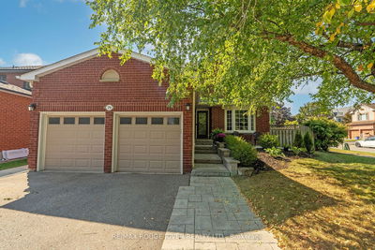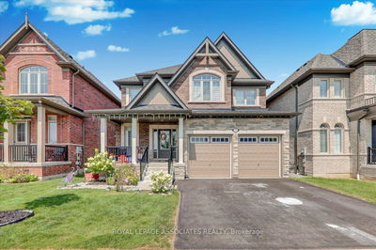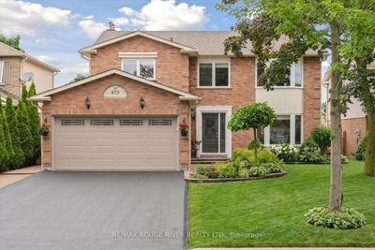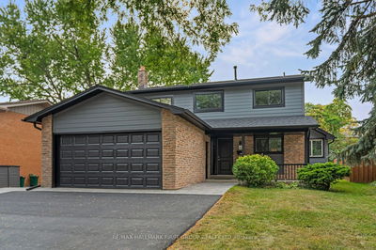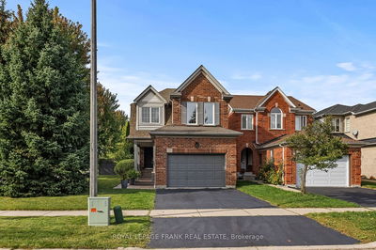Welcome To This Sunny Bright 4 Bedrooms 4 Baths All Brick Home On A Quiet Beautiful New Neighborhood In Whitby. This Residence Offers 9' Ceiling On Main & Second Floor, Open Concept kitchen W/Center Island, Breakfast W/O To Yard, The Cozy Family Rm W/Fireplace & Large Windows, Hardwood On Main Floor, Oak Stairs Stained, Dual Shades Throughout Main & Second Floor. The Upper Level Shows 4 Bedrooms, 3 Baths And Laundry. The Primary Bedroom Features 10ft Tray Ceiling, An Expansive W/I Closet, Stand Alone Bathtub, Separate Glass Shower, His & Her Sink. Three Spacious Bedrooms, One With W/I Closet And 4pc Ensuite. Another Two Connected By A Jack & Jill Ensuite Provides Flexibility. Steps To Parks, Heber Down Conservation Area, Tennis/Pickleball Court, Soccer Field, Thermea Spa Village, Schools, Banks, Superstore, Walmart, Farm Boy, Canadian Tire, Community Center. Close Distance To Hwy 412,407,401, Whitby Go Train Station.
Property Features
- Date Listed: Sunday, October 13, 2024
- City: Whitby
- Neighborhood: Rural Whitby
- Major Intersection: Taunton Rd And Country Lane
- Full Address: 123 Micklefield Avenue, Whitby, L1P 0L3, Ontario, Canada
- Kitchen: Tile Floor, Backsplash, Stainless Steel Appl
- Family Room: Fireplace, Hardwood Floor, Large Window
- Listing Brokerage: Superstars Realty Ltd. - Disclaimer: The information contained in this listing has not been verified by Superstars Realty Ltd. and should be verified by the buyer.

