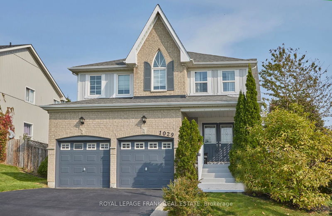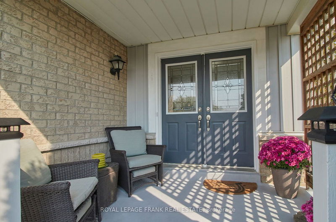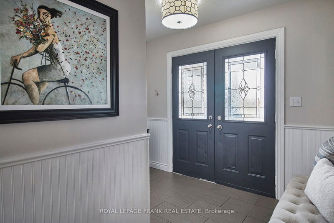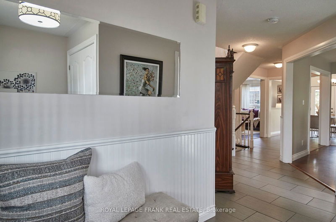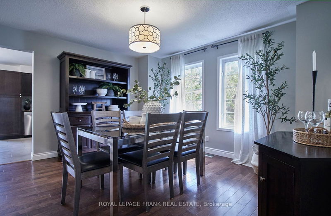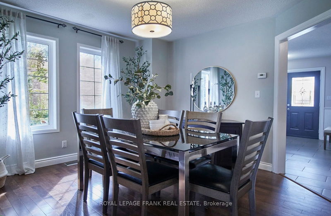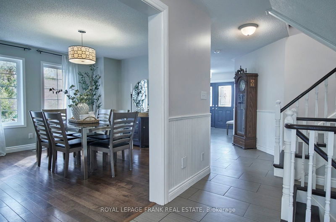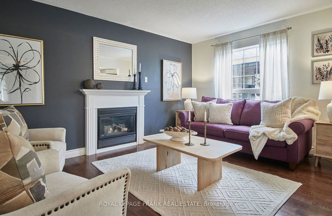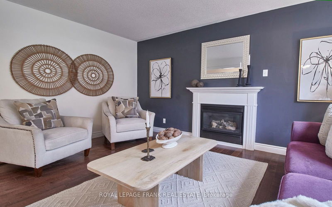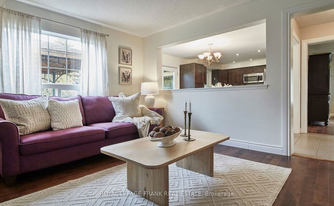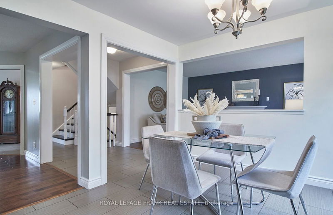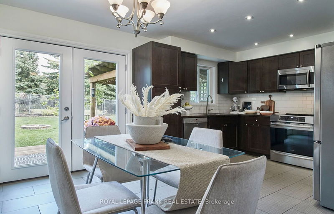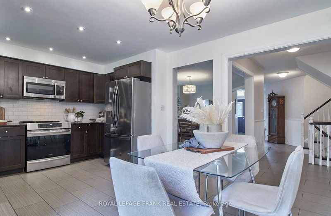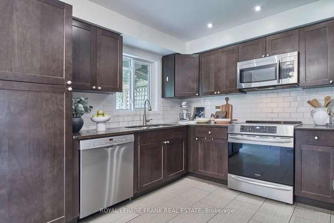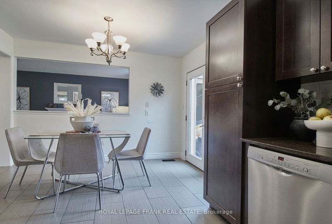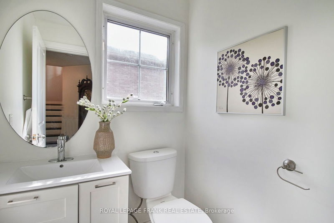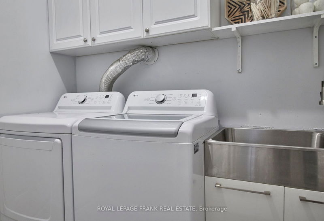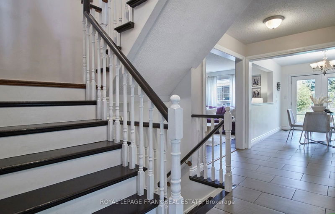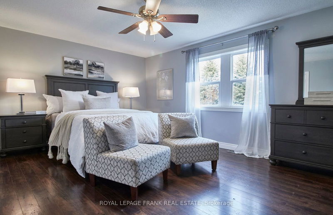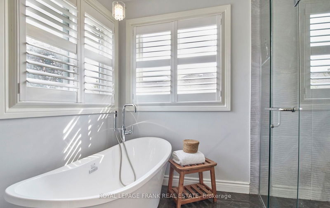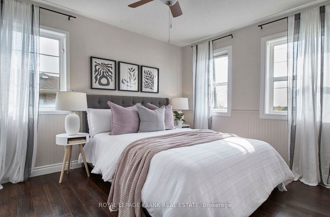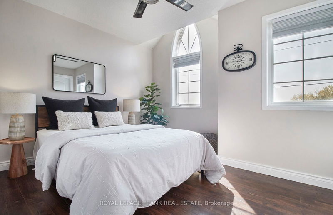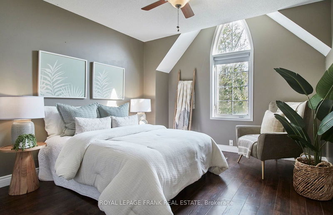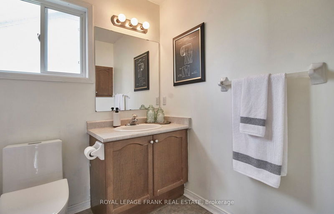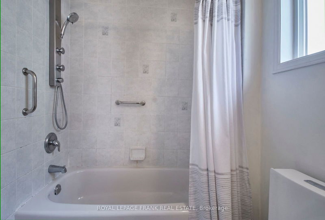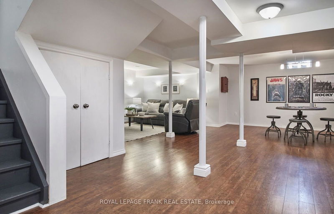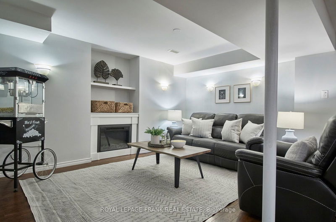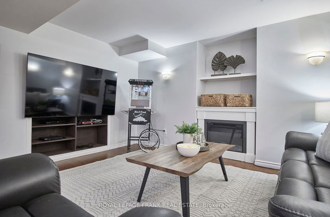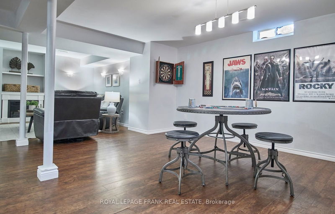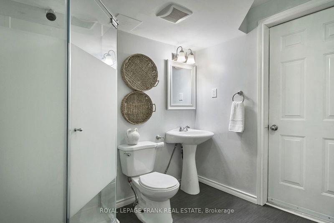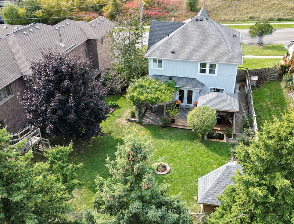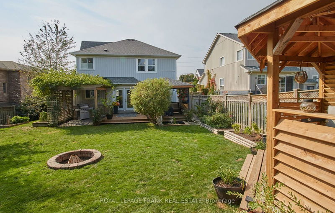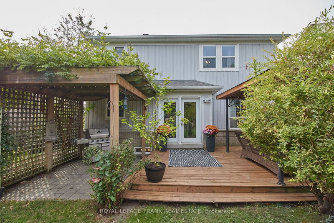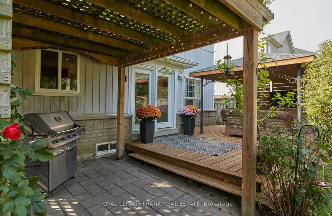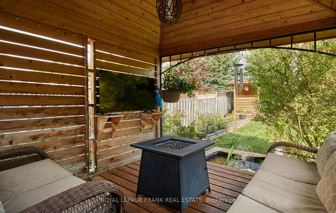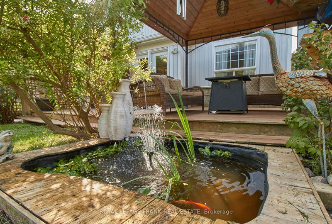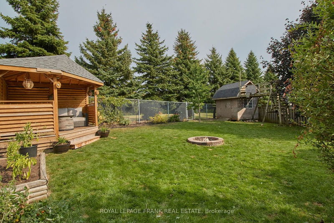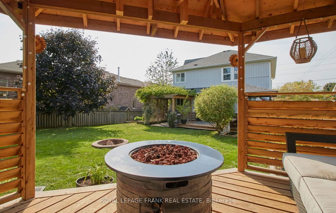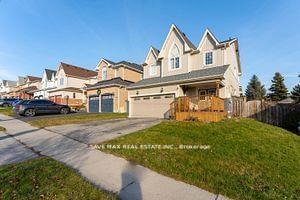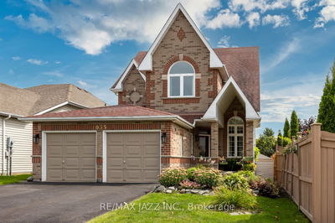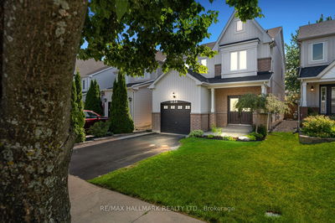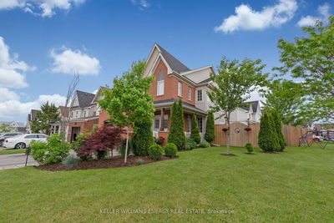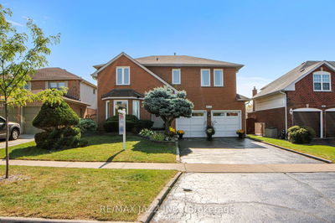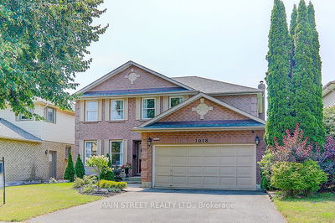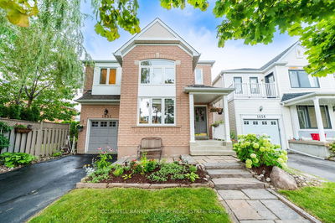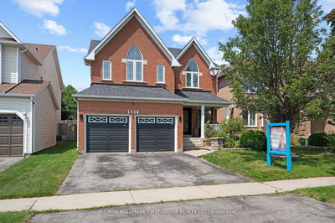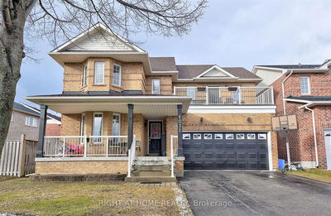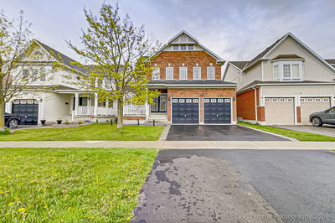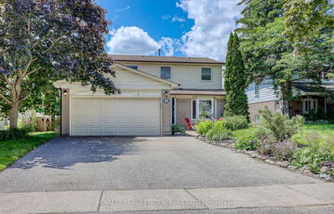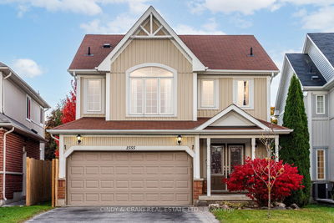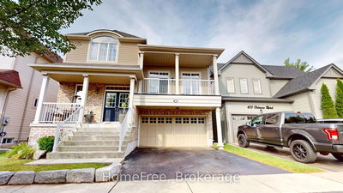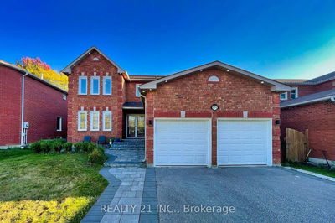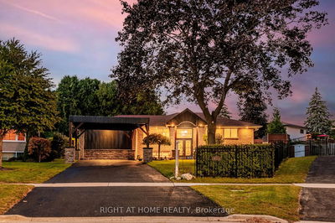Charming 4-Bedroom Home with Stunning Backyard Oasis in Prime Location. Welcome to this beautifully maintained 4-bedroom home nestled in the sought-after neighborhood of Pinecrest. Situated on a large pie-shaped lot, this home offers the perfect blend of comfort and style for family living and entertaining. Step inside to an inviting open-concept layout where the sleek recycled glass countertops in the kitchen add a modern touch. The kitchen flows seamlessly into the spacious family room, featuring a cozy gas fireplace and rich hardwood floors. For more formal occasions, the elegant dining room provides the perfect setting. Convenience is key with a main-floor laundry room offering direct access to the garage. Upstairs, the oversized primary bedroom is a true retreat, complete with a luxurious 5-piece ensuite, a walk-in closet, and additional closet space for ample storage. The fully finished basement extends the living space, boasting a large rec room, wet bar, 3-piece bath, and even more storage. The backyard is your private oasis, perfect for gatherings and relaxation. Enjoy evenings on the expansive deck, complete with a pergola, a pond with a water fountain, and a gas line for your BBQ. A storage shed provides additional outdoor space for all your needs. This home is an entertainer's dream and a peaceful haven, offering an unbeatable combination of location, design, and comfort. Don't miss the opportunity to make it yours!
Property Features
- Date Listed: Tuesday, October 15, 2024
- Virtual Tour: View Virtual Tour for 1029 Grandview Street N
- City: Oshawa
- Neighborhood: Pinecrest
- Full Address: 1029 Grandview Street N, Oshawa, L1K 2S8, Ontario, Canada
- Living Room: Hardwood Floor, Gas Fireplace, Picture Window
- Kitchen: Eat-In Kitchen, Pantry, Pot Lights
- Listing Brokerage: Royal Lepage Frank Real Estate - Disclaimer: The information contained in this listing has not been verified by Royal Lepage Frank Real Estate and should be verified by the buyer.

