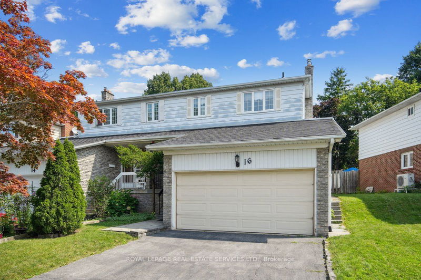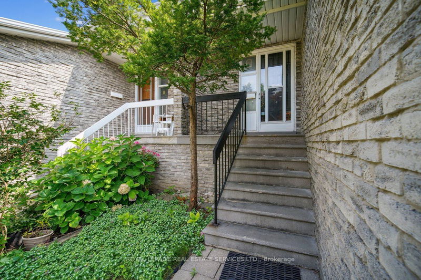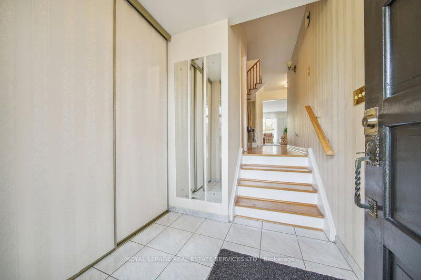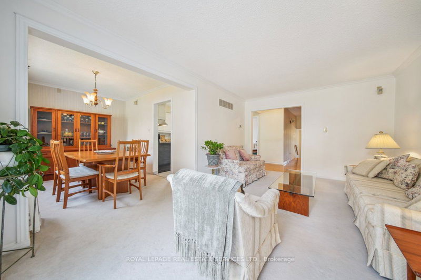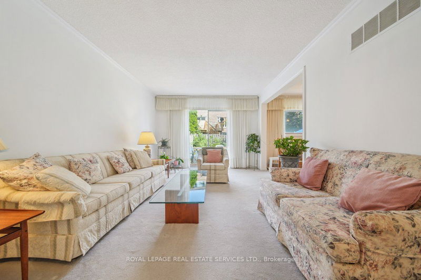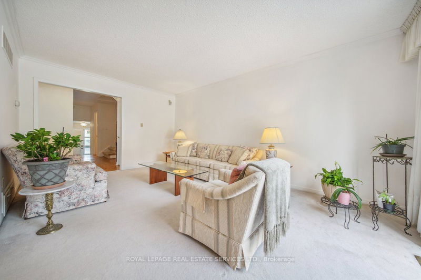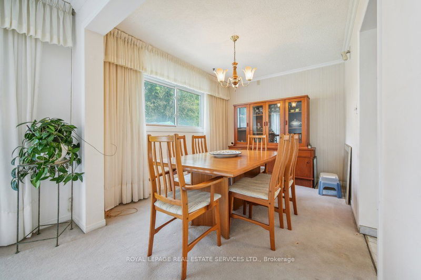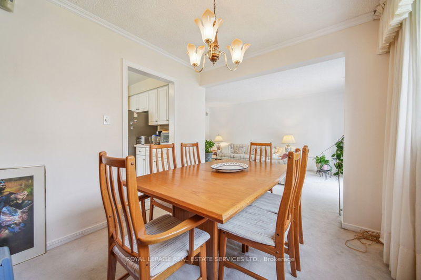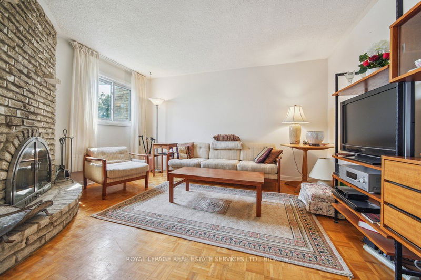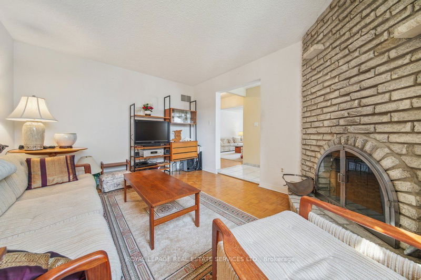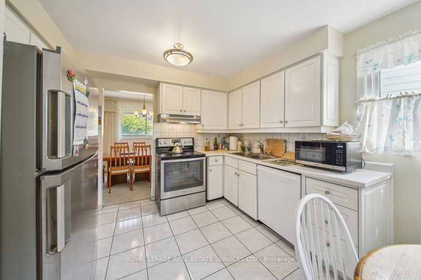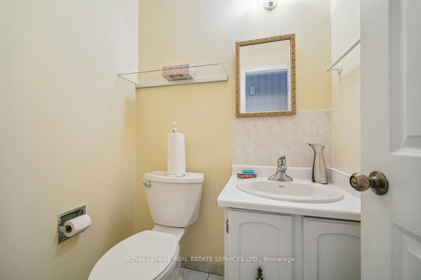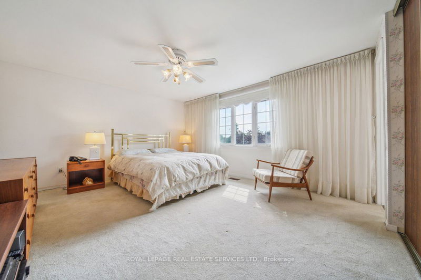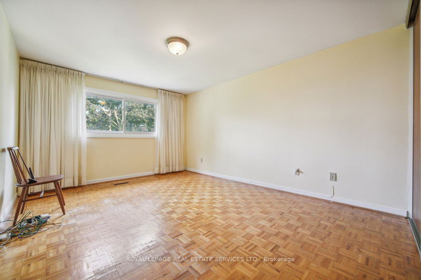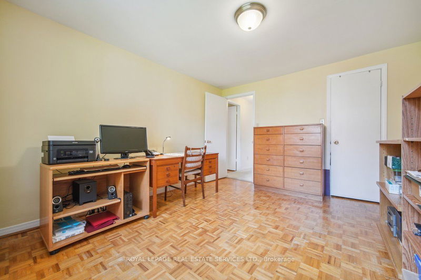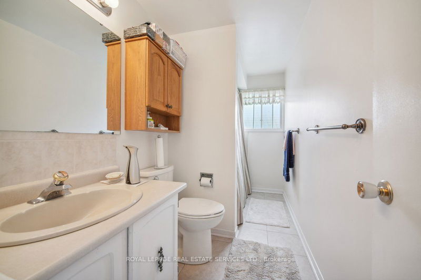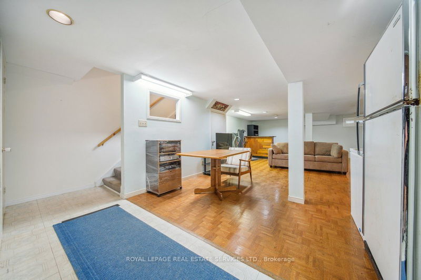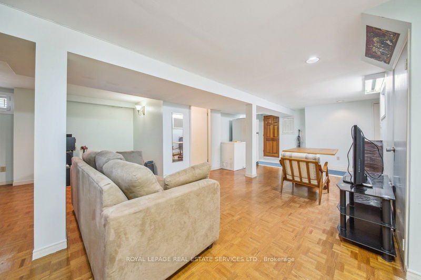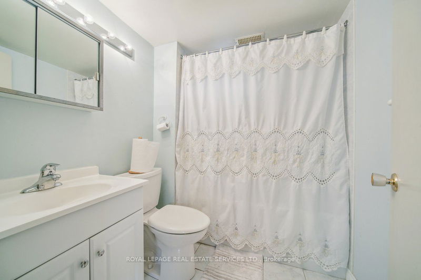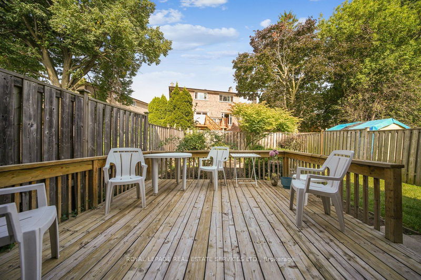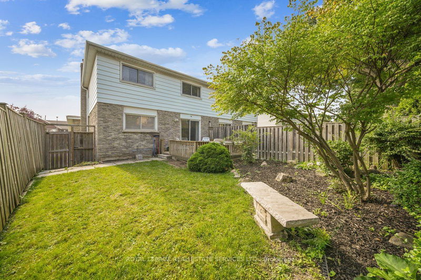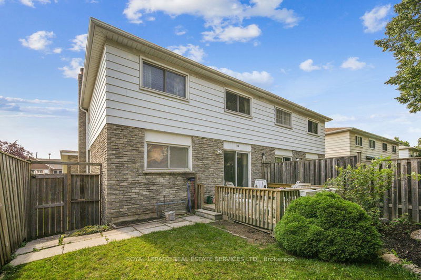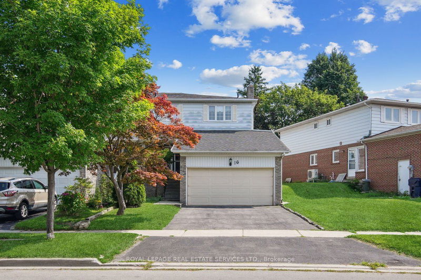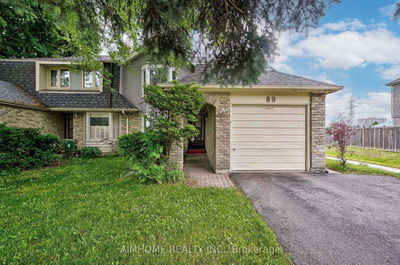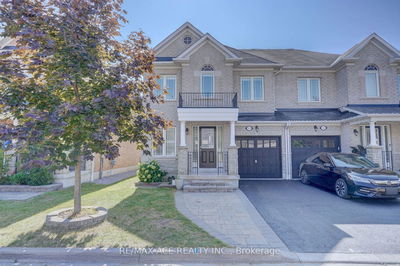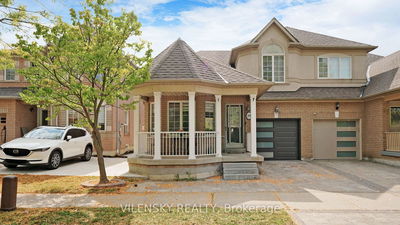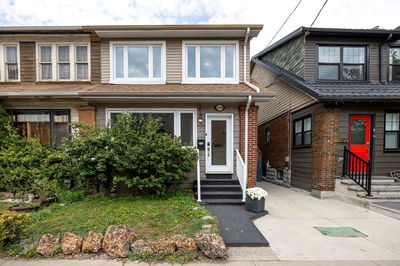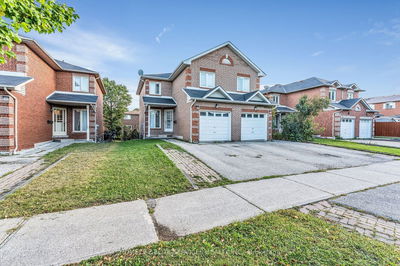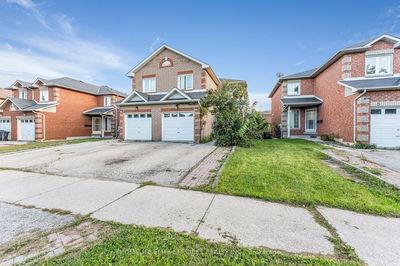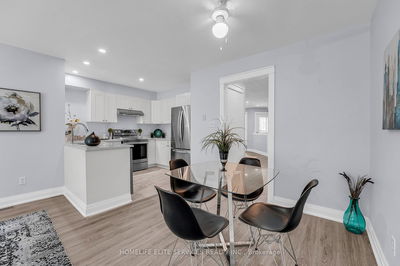* Welcome To The Kensington Model Built By Monarch Construction Limited In 1976 * This Spacious Semi Is Nestled On A Street Lined With Mature Trees * The Double Car Garage Offers An Entrance Into The Basement * In The Summer, Enjoy Outdoor Living On The Deck, And In The Winter, Cozy Up In Front Of The Floor To Ceiling Fireplace In The Main Floor Family Room* Move In Now And Enjoy Convenience At Your Doorstep... TTC, Park, School, And The 401 *
Property Features
- Date Listed: Wednesday, October 16, 2024
- Virtual Tour: View Virtual Tour for 16 Rooksnest Trail
- City: Toronto
- Neighborhood: Agincourt North
- Major Intersection: Finch / McCowan
- Full Address: 16 Rooksnest Trail, Toronto, M1S 3W2, Ontario, Canada
- Living Room: Parquet Floor, W/O To Deck
- Kitchen: Irregular Rm, Eat-In Kitchen
- Family Room: Parquet Floor, Fireplace
- Listing Brokerage: Royal Lepage Real Estate Services Ltd. - Disclaimer: The information contained in this listing has not been verified by Royal Lepage Real Estate Services Ltd. and should be verified by the buyer.

