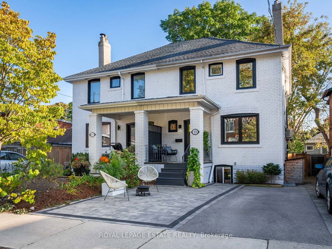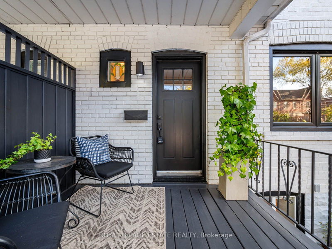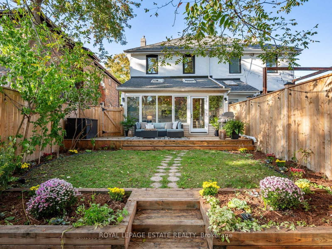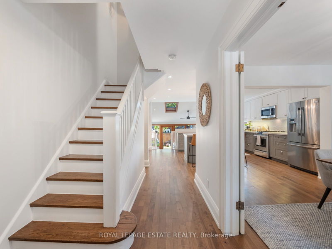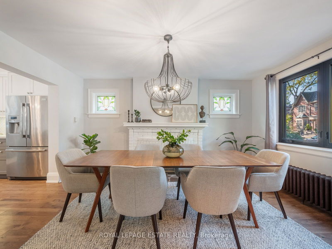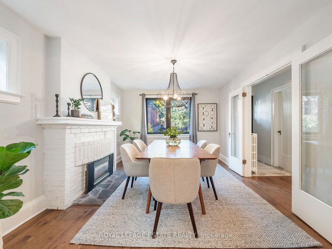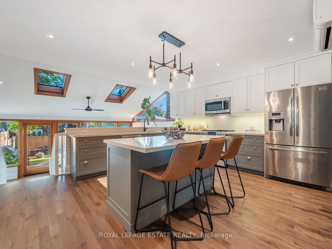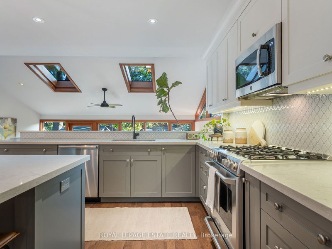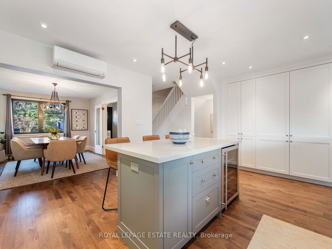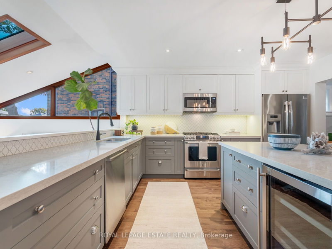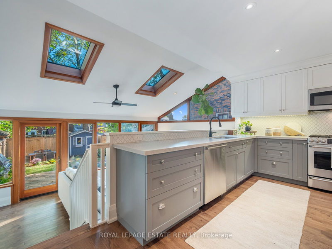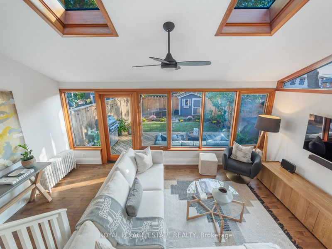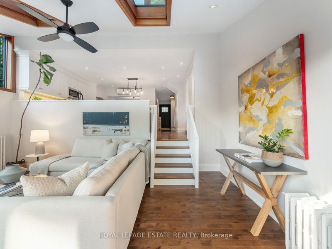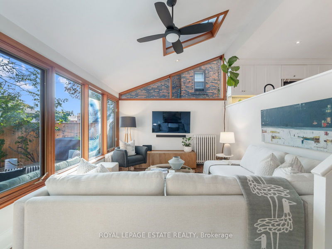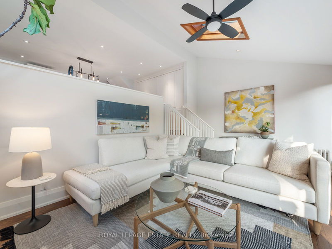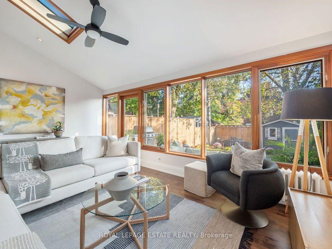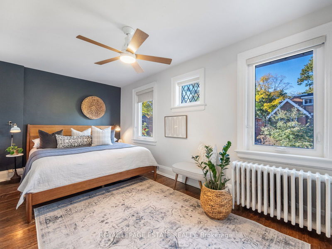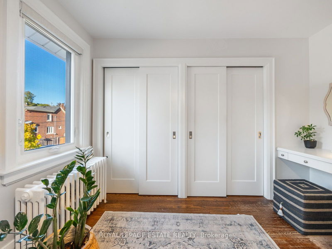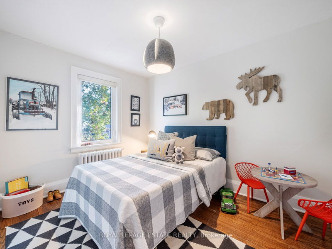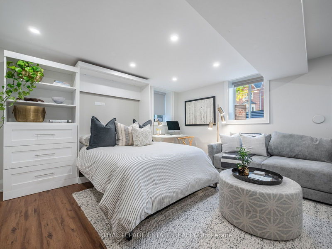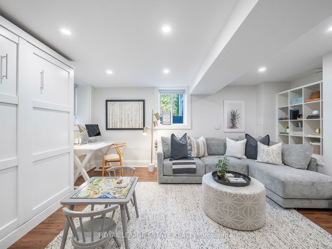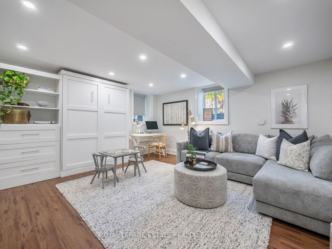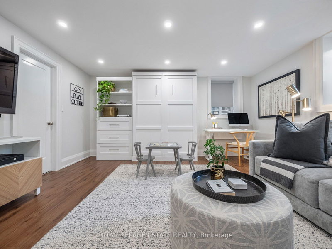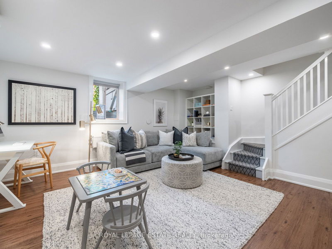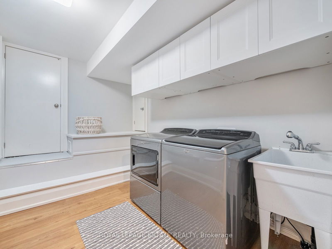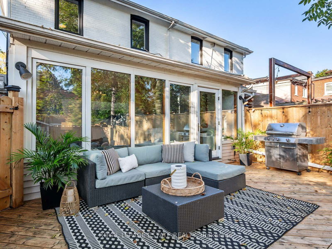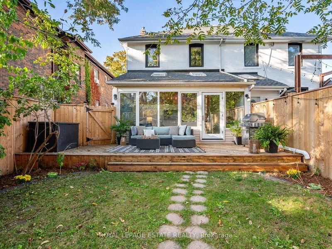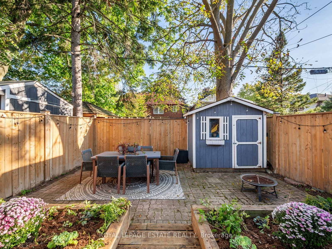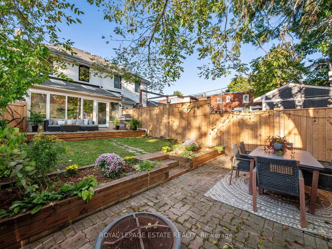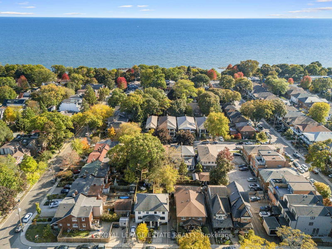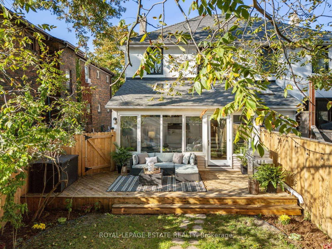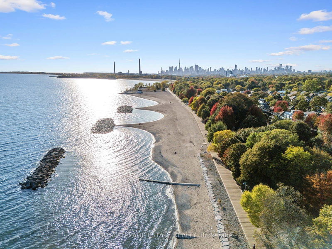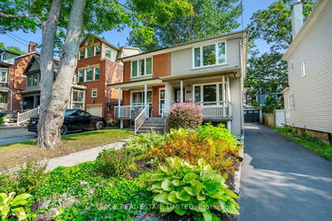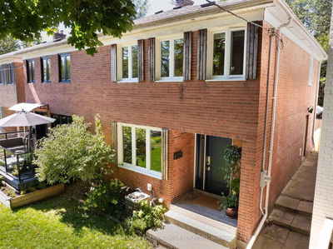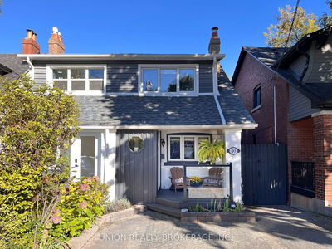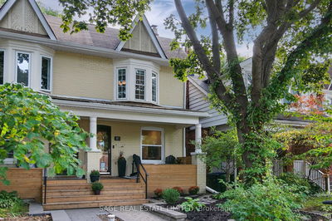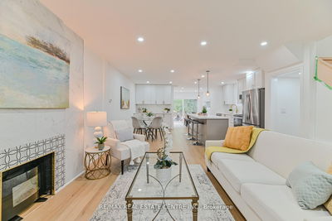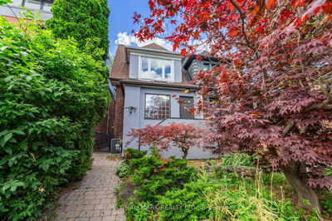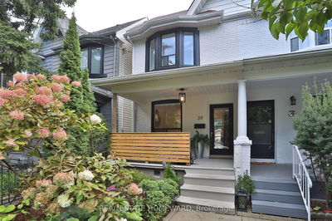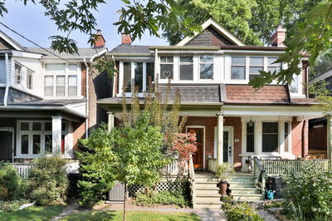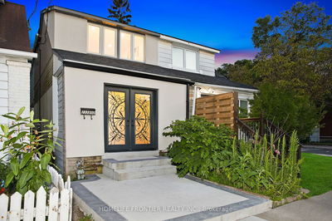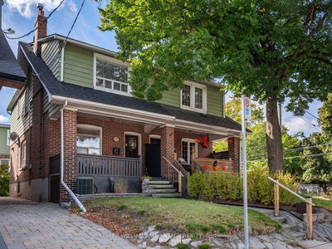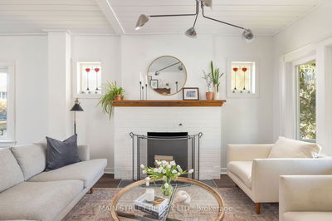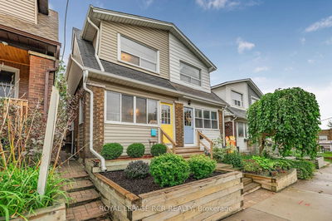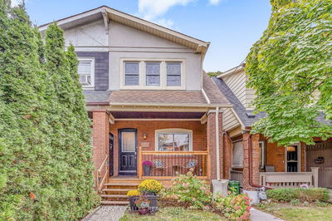WOW! Welcome to life south of Queen! It all starts with the curb appeal and the front porch on this wide lot, nestled in the heart of the Beach. Over $300k has been invested in this thoughtful renovation boasting the brightest family room with vaulted ceilings and wall-to-wall windows, giving off a cozy ski-chalet vibe. The kitchen is placed perfectly overlooking the airy space! You can watch the kiddos play in the backyard while making dinner! These principal rooms are exceptionally oversized! The expansive dining room has a gas fireplace and is in perfect proximity to the kitchen! Main-floor powder makes this level complete! The lower level was immaculately underpinned resulting in exceptional added living space for the family. DOES NOT feel like a basement!! Includes a Murphy bed, full bathroom and above-grade windows. All three bathrooms are improved and spacious. A king-size bed in the primary and double closets? Yes, no problem!! With plenty of natural light, a beautifully landscaped front yard, and a large, private backyard (with a new fence in 2022), this home is perfect for entertaining and fits a family of five! Experience beachside living. Queen Street at your door for coffee, groceries and of course, Ed's!! Williamson School W/ French.
Property Features
- Date Listed: Friday, October 18, 2024
- Virtual Tour: View Virtual Tour for 15 Avion Avenue
- City: Toronto
- Neighborhood: The Beaches
- Full Address: 15 Avion Avenue, Toronto, M4E 1C2, Ontario, Canada
- Kitchen: Centre Island, O/Looks Living, Stainless Steel Appl
- Family Room: W/O To Yard, Skylight, Sunken Room
- Listing Brokerage: Royal Lepage Estate Realty - Disclaimer: The information contained in this listing has not been verified by Royal Lepage Estate Realty and should be verified by the buyer.

