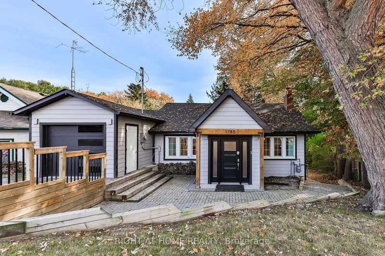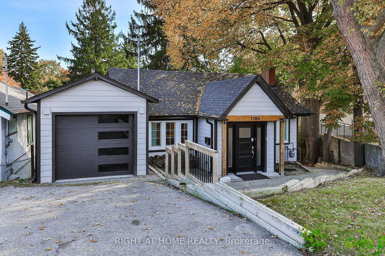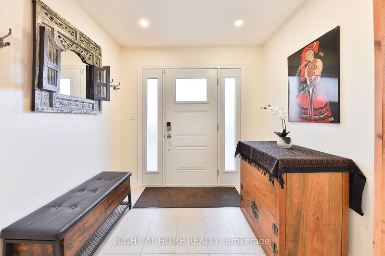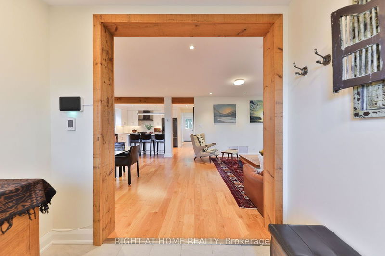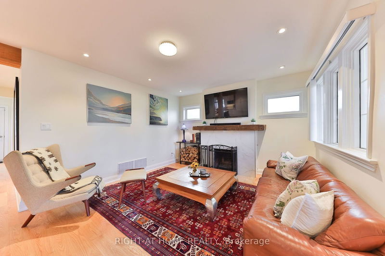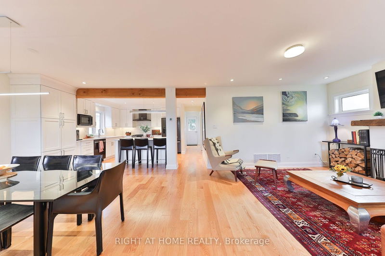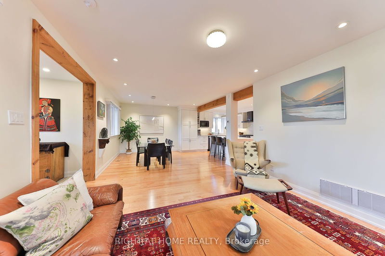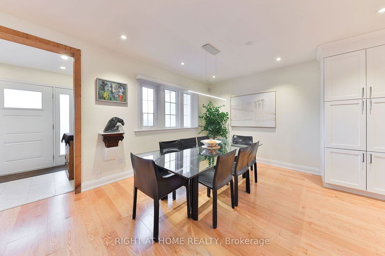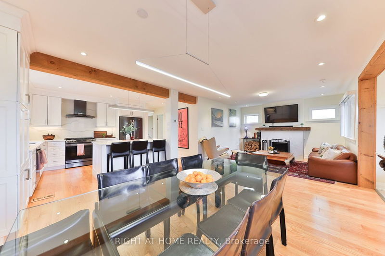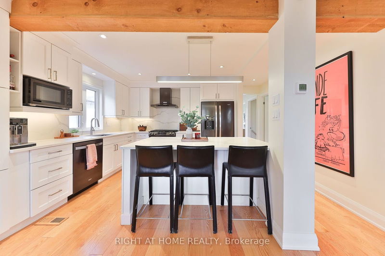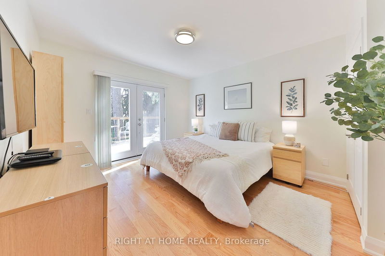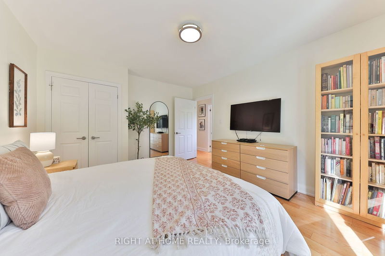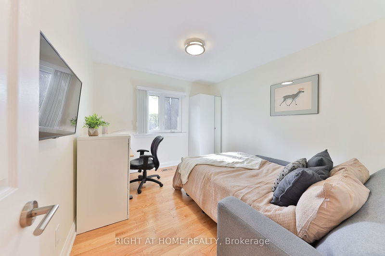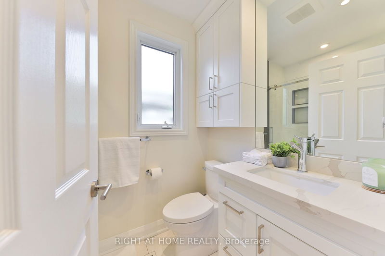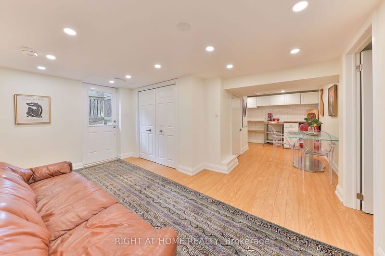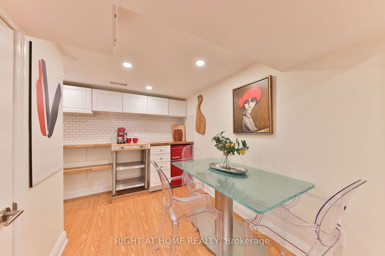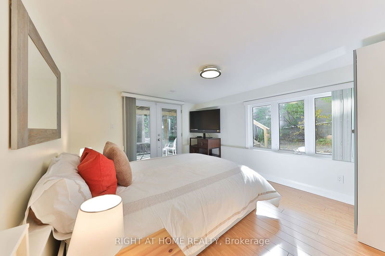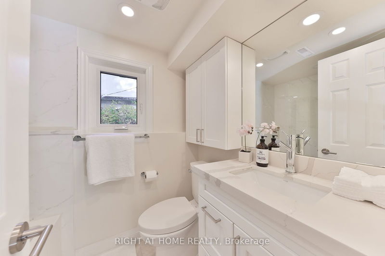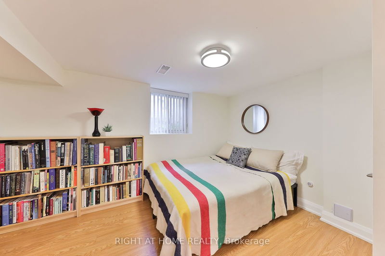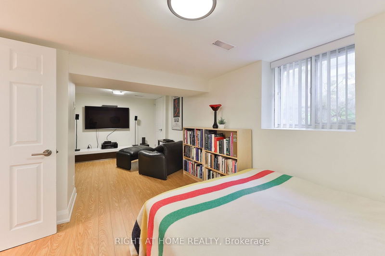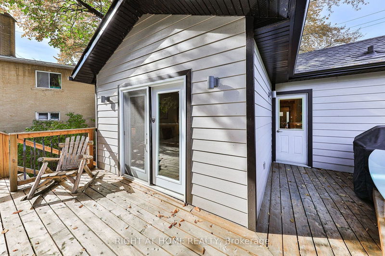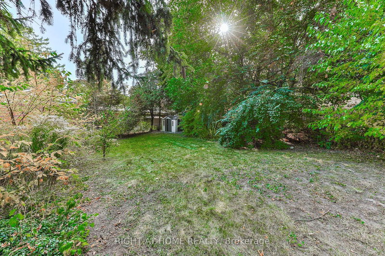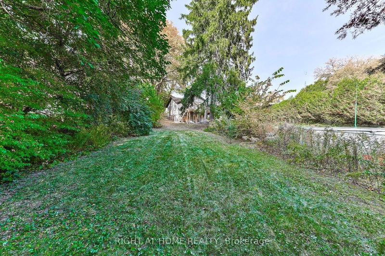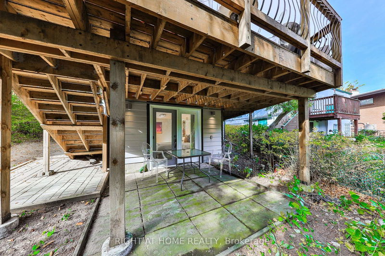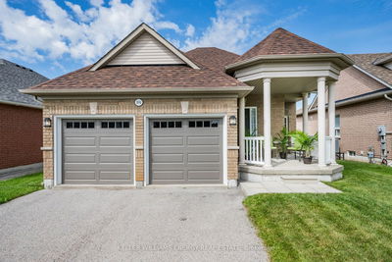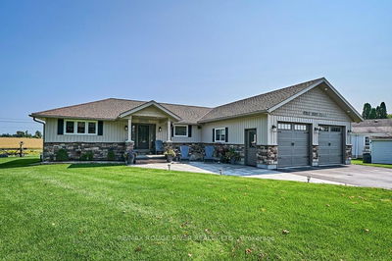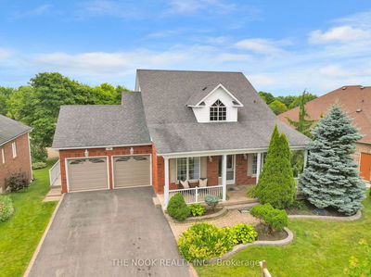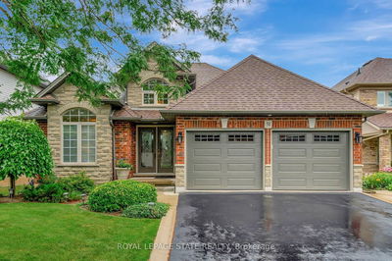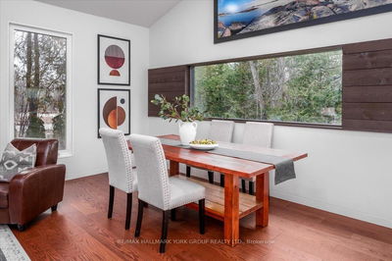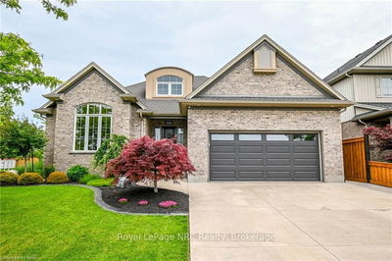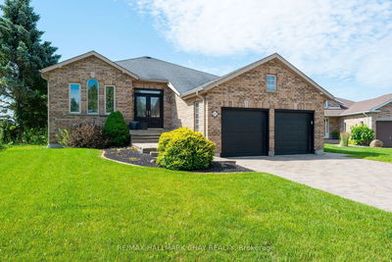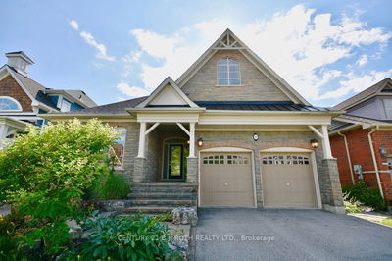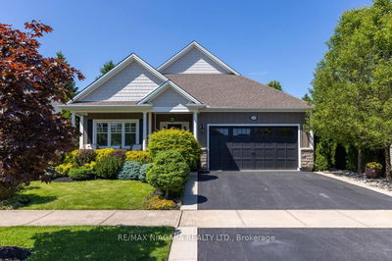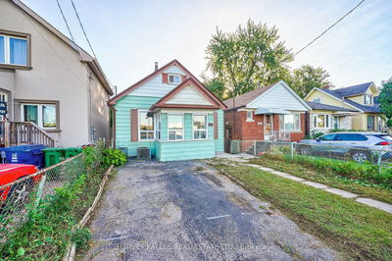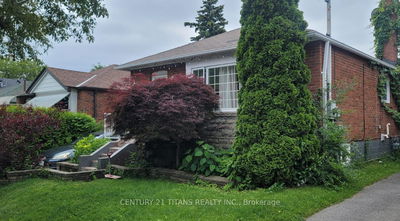This newly-renovated spacious backsplit bungalow is located on fabulous oversized lot measuring 50' x 200'! Enjoy a bright open concept main floor layout, with hardwood floors throughout, exposed wood beams & trim, along with 2 bedrooms and a full bath. The chef's kitchen boasts quartz countertops, luxurious gas stove, & floor-to-ceiling pantry. A large master bedroom features a W/O to an enormous sundeck lending "treehouse" feels & surrounded by greenery, with commanding views of the enormous backyard. 2 more bedrooms are located on lower level, one oversized, the other with W/O straight to the backyard and filled with natural light. The basement is complete with a sitting/living area, kitchenette, laundry room, and additional separate entrance perfect for in-law suite or rental potential. Located 10 mins to the Beach, surrounded by parks (Rosetta McLain Gardens 2-min walk), schools & community centres (directly across Birchmount Collegiate & Birchmount CC), this home is not to be missed! Open House Sun Oct 27 2-4PM!
Property Features
- Date Listed: Wednesday, October 23, 2024
- City: Toronto
- Neighborhood: Birchcliffe-Cliffside
- Major Intersection: Birchmount/Kingston Rd
- Full Address: 1785 Kingston Road, Toronto, M1N 1T3, Ontario, Canada
- Living Room: Hardwood Floor, Pot Lights, Fireplace
- Kitchen: Hardwood Floor, Wood Trim, Quartz Counter
- Living Room: Laminate, W/O To Yard, Pot Lights
- Kitchen: Laminate, Combined W/Dining, Pot Lights
- Listing Brokerage: Right At Home Realty - Disclaimer: The information contained in this listing has not been verified by Right At Home Realty and should be verified by the buyer.

