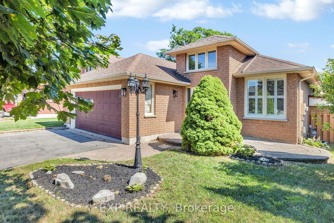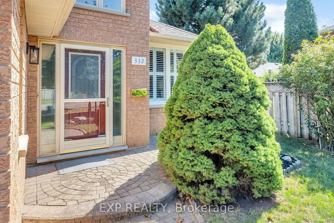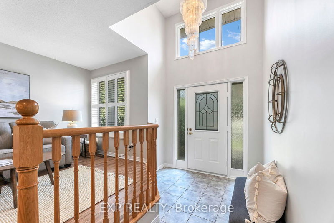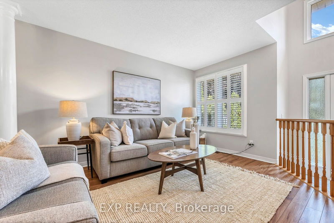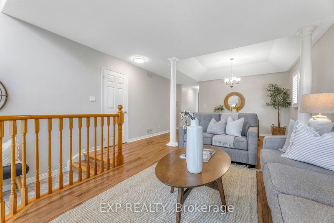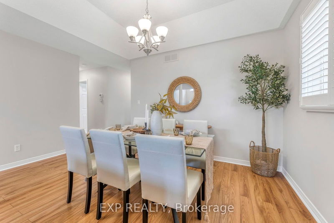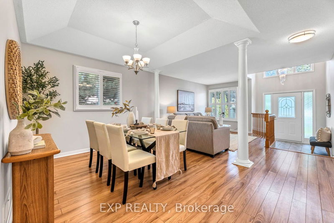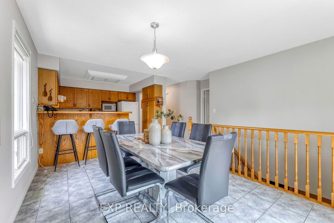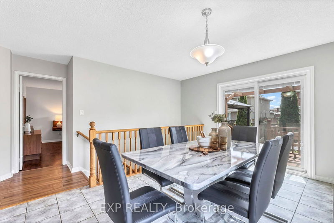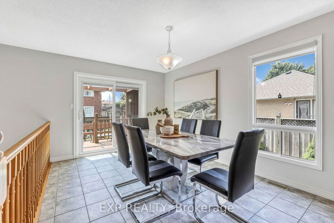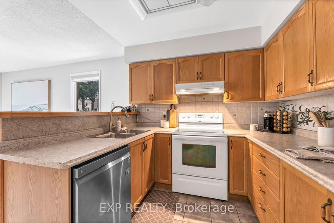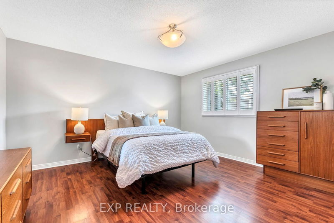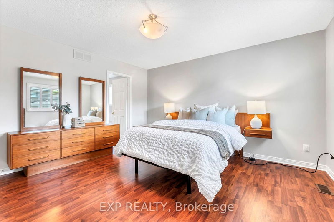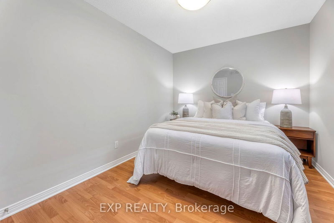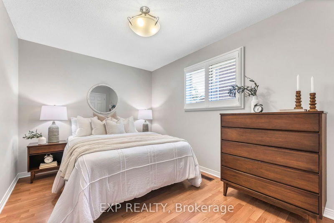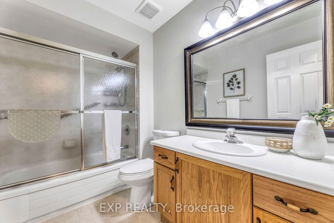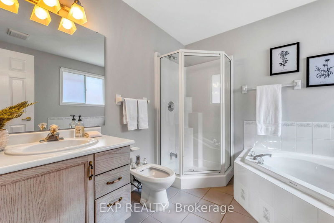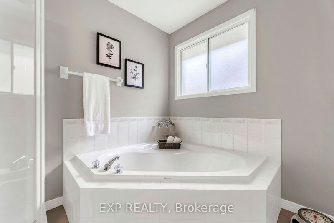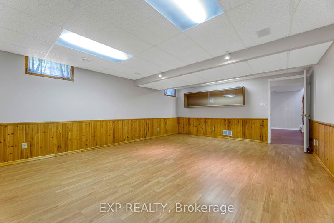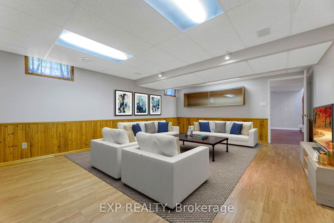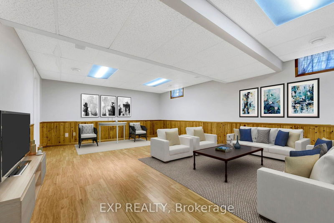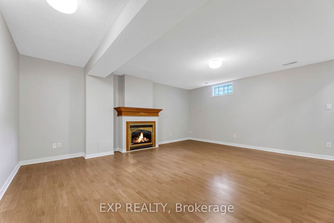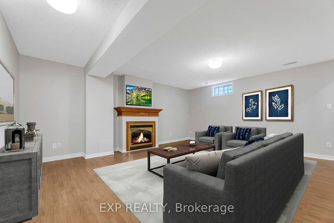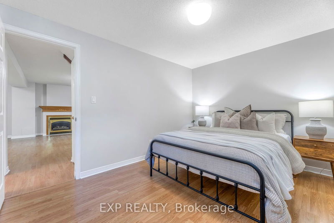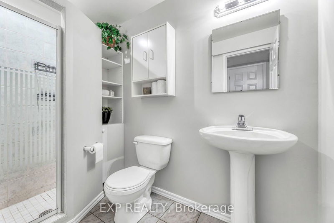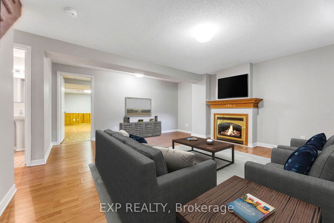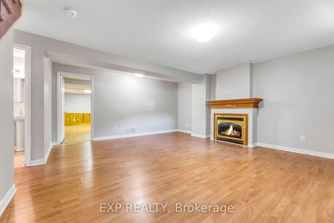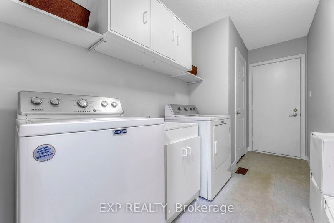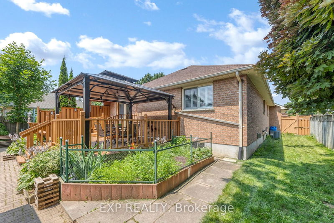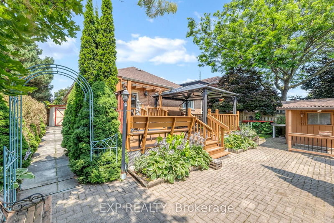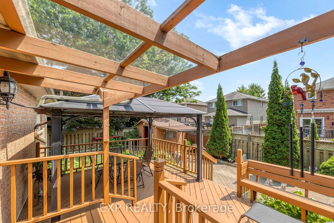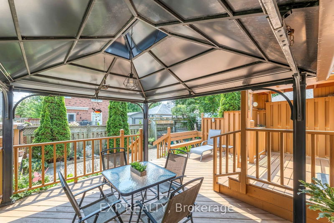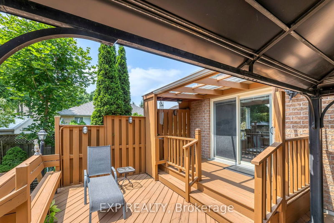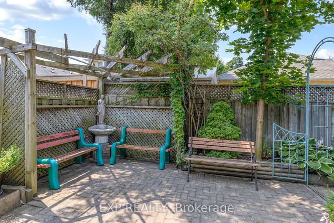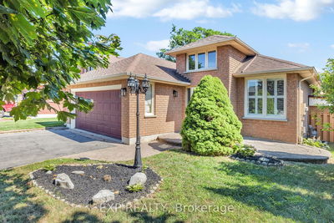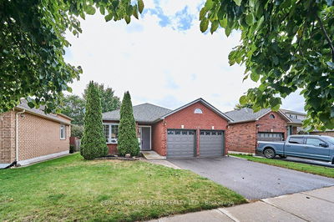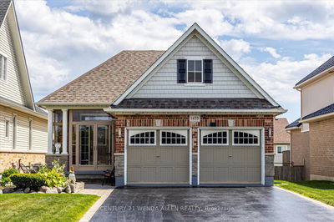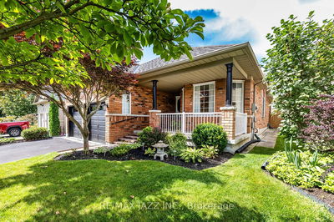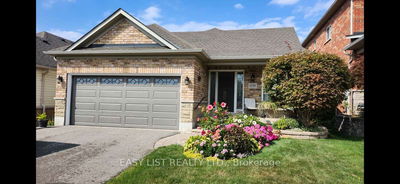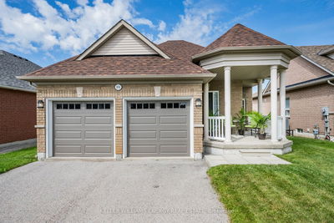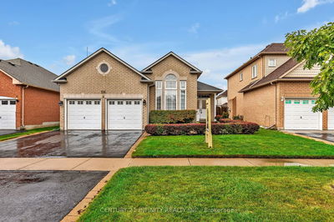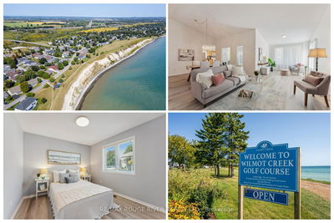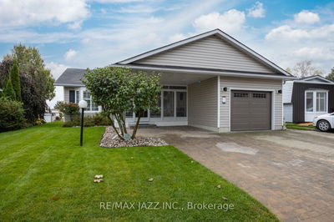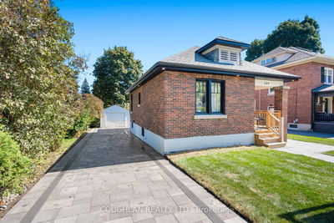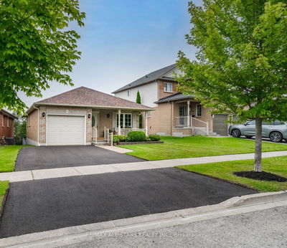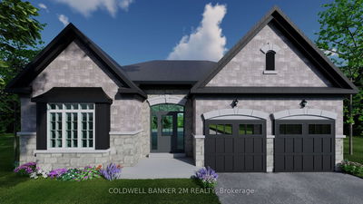Welcome to 332 Sandringham Dr., where modern living meets cozy charm in this stunning detached bungalow located in the heart of Courtice. Nestled just off Courtice Rd., this home is perfect for those seeking comfort, convenience, and a touch of elegance.Step inside to discover a beautifully maintained space, featuring two generously sized bedrooms on the main level, providing ample room for relaxation. The expansive eat-in kitchen is a true centerpiece, offering a seamless flow to a spacious deck, ideal for al fresco dining and tranquil moments in the sun.Venture downstairs to the versatile, finished basement, where you'll find a third bedroom and a 3-piece bathroom, perfect for guests or extended family. The recreation room is a cozy retreat with a warm gas fireplace, perfect for movie nights or curling up with a good book. Whether you envision a games room, a home gym, or a quiet sitting area, this space can adapt to your every need. Plus, the handy workshop is a dream for any DIY enthusiast.The fully landscaped backyard is your private oasis, boasting professional decking, covered seating areas for those lazy afternoons, interlock pathways that add a touch of elegance, and a convenient shed for all your storage needs.Additional features include a double car garage with direct access to the home, a double private driveway, and the ultimate convenience of main floor laundry. Freshly painted throughout, this home is pristine and move-in ready.And the best part? A quick closing is available, making this the perfect opportunity to start your next chapter in a home that truly has it all. Don't miss out on this gemschedule your viewing today!
Property Features
- Date Listed: Thursday, October 24, 2024
- Virtual Tour: View Virtual Tour for 332 Sandringham Drive
- City: Clarington
- Neighborhood: Courtice
- Full Address: 332 Sandringham Drive, Clarington, L1E 2Z7, Ontario, Canada
- Kitchen: Eat-In Kitchen, W/O To Deck, Ceramic Floor
- Living Room: Combined W/Dining
- Listing Brokerage: Exp Realty - Disclaimer: The information contained in this listing has not been verified by Exp Realty and should be verified by the buyer.

