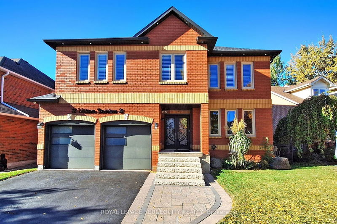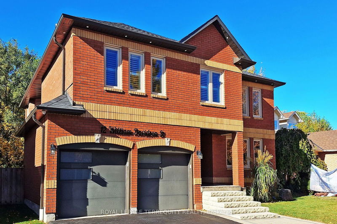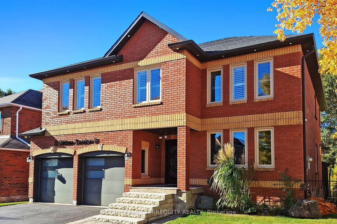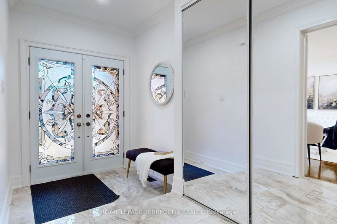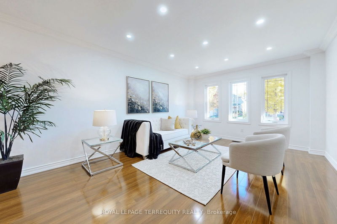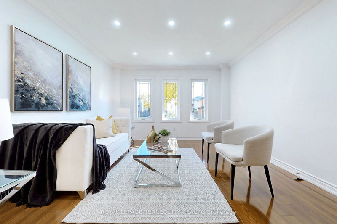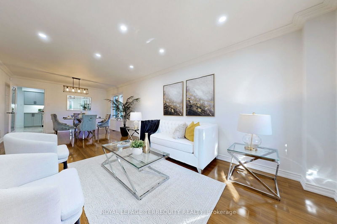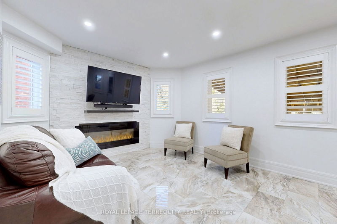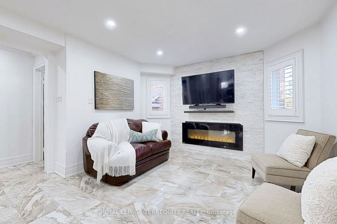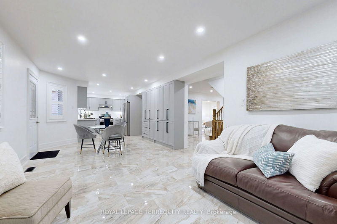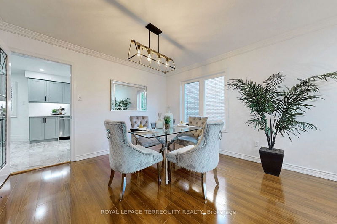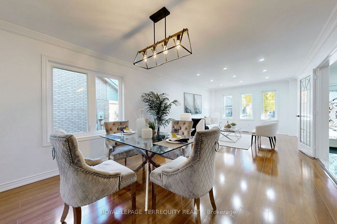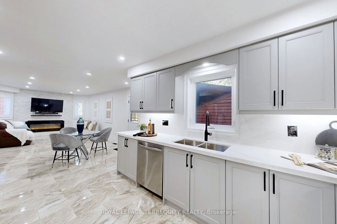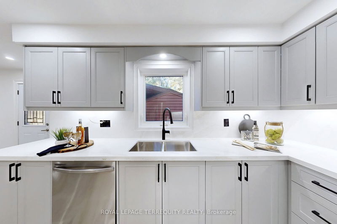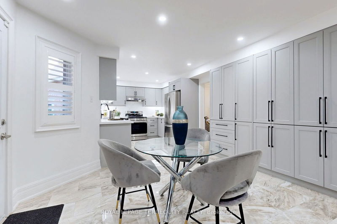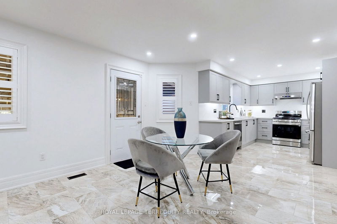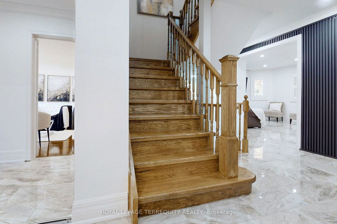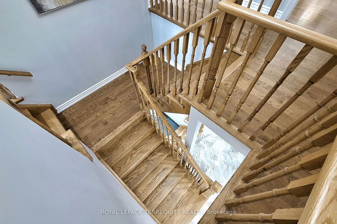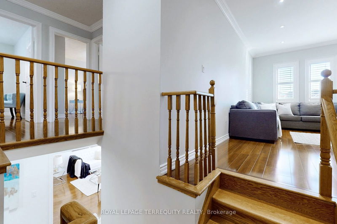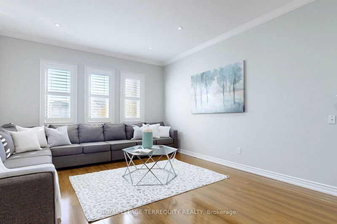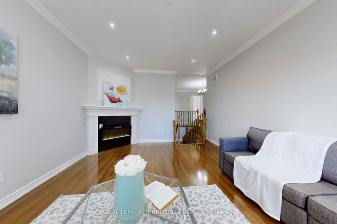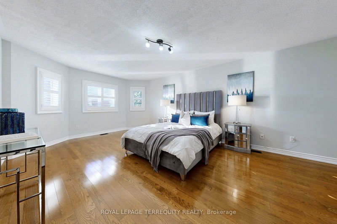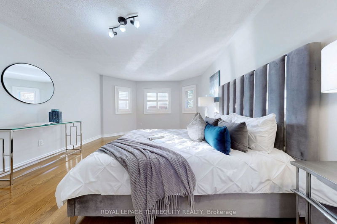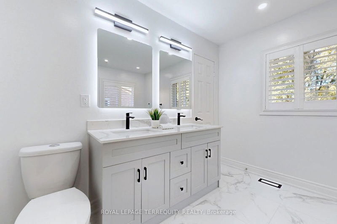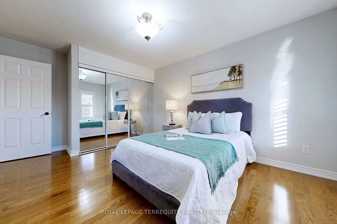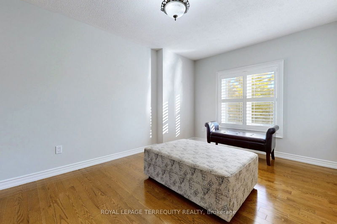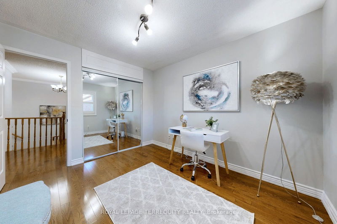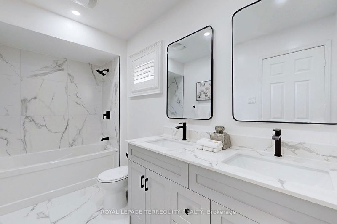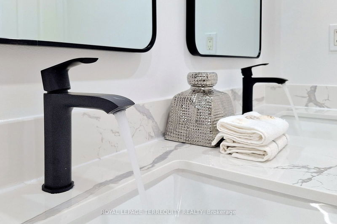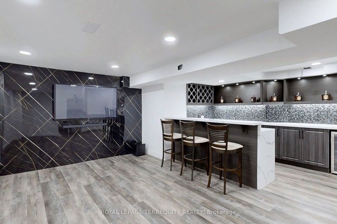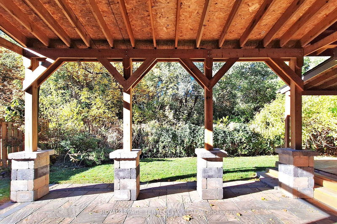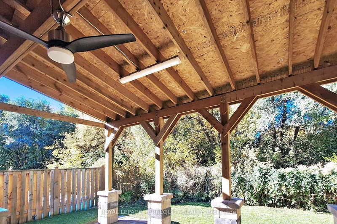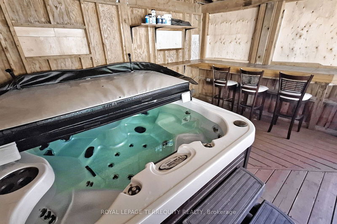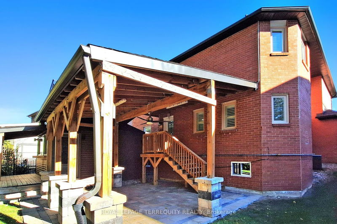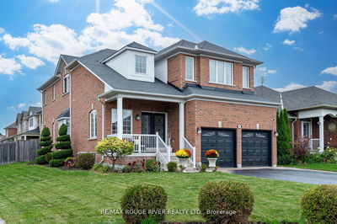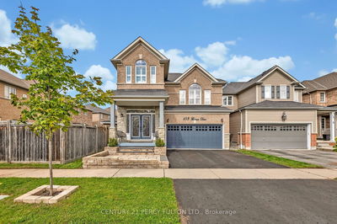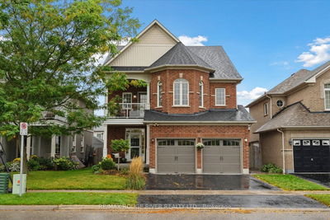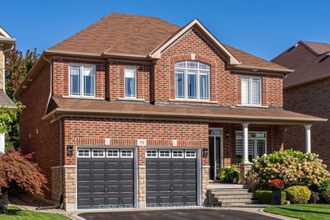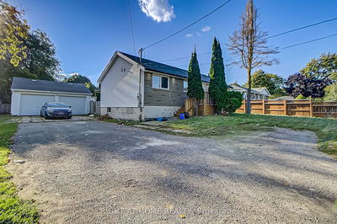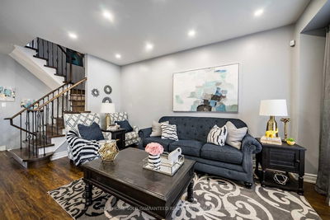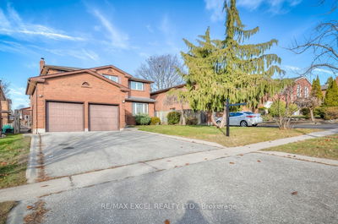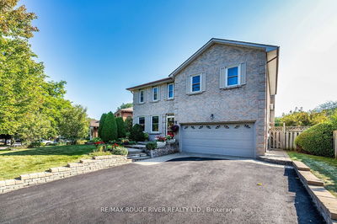Welcome Home to this executive home in Whitby's prestigious Rolling Acres neighborhood.premium lot with exceptional curb appeal,this property boasts over 3,800 sq ft of beautifully finished living space.including finished basement with 3pc bath and wet bar.professionally landscaped front and backyards,sprinkler system,security cameras,covered deck,and an indoor 12-person hot tub.Upon entering through double doors,you're greeted by a spacious foyer that leads to a living and dinning room,beautifully renovated eat-in kitchen with quartz countertops,matching backsplash,built in pantry andunder-cabinet lighting.The kitchen seamlessly connects to a cozy family room with fireplace andwalkout access to a private backyard oasis.An additional great room upstairs,complete with a second fireplace, offers an ideal space for entertaining.The primary bedroom serves as a luxurious retreat,boasting large walk-in closet and a 5-piece ensuite with double sinks,a soaking tub and a standing shower.
Property Features
- Date Listed: Friday, October 25, 2024
- Virtual Tour: View Virtual Tour for 12 William Davidson Street
- City: Whitby
- Neighborhood: Rolling Acres
- Major Intersection: Garrard & Rossland
- Full Address: 12 William Davidson Street, Whitby, L1R 2J2, Ontario, Canada
- Living Room: Laminate, Combined W/Dining, Pot Lights
- Kitchen: Porcelain Floor, Quartz Counter, Stainless Steel Appl
- Family Room: Porcelain Floor, Fireplace, W/O To Ravine
- Listing Brokerage: Royal Lepage Terrequity Realty - Disclaimer: The information contained in this listing has not been verified by Royal Lepage Terrequity Realty and should be verified by the buyer.

