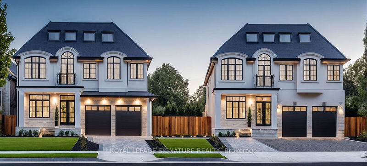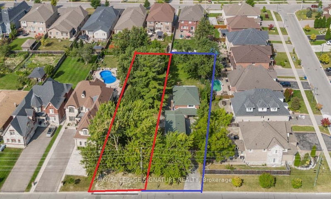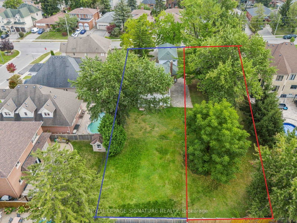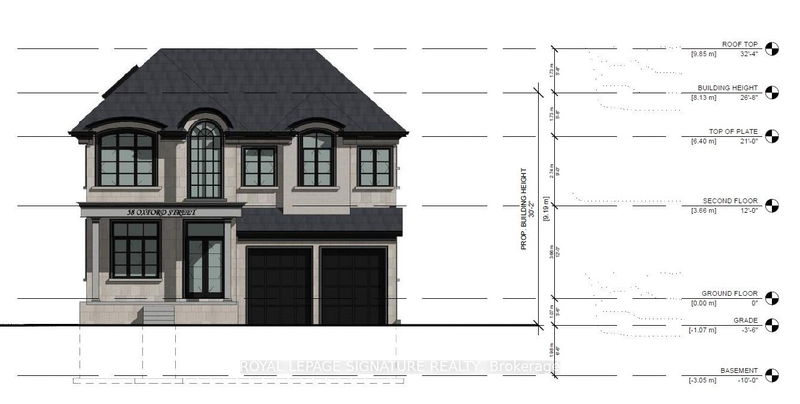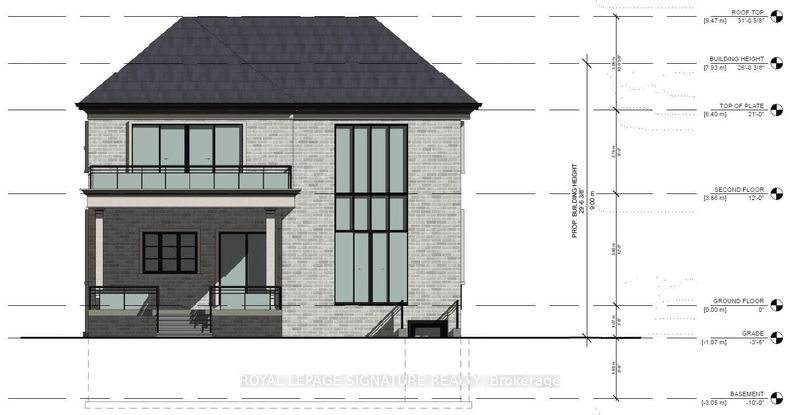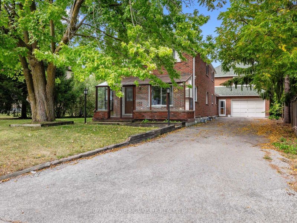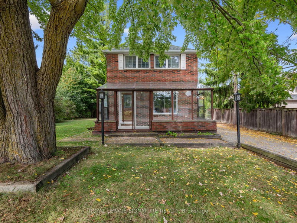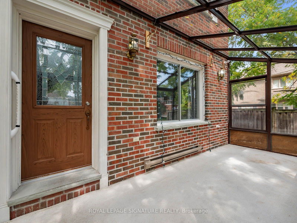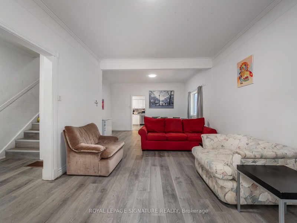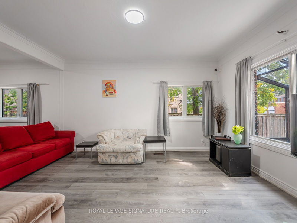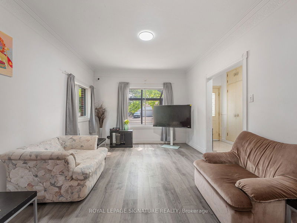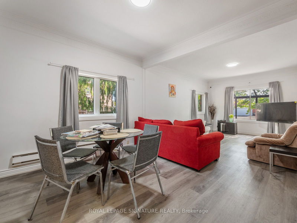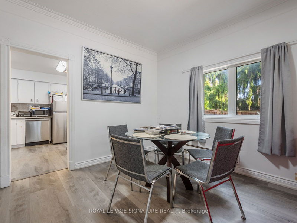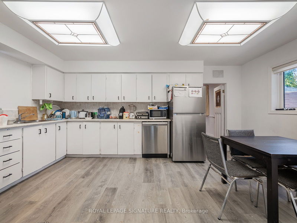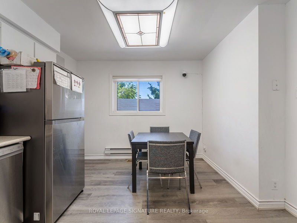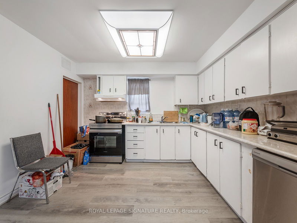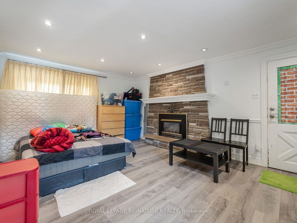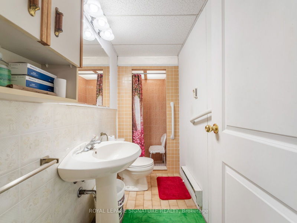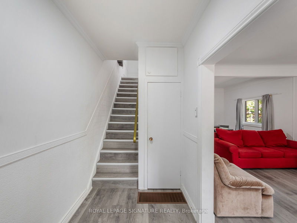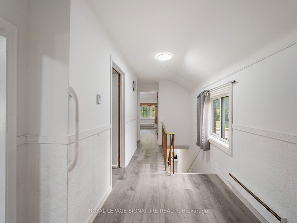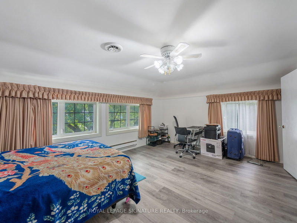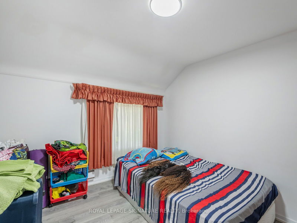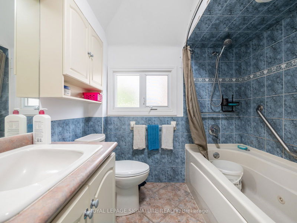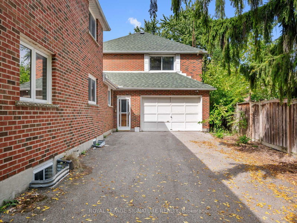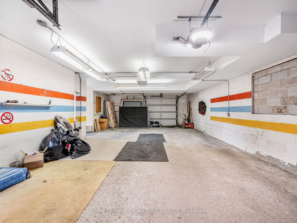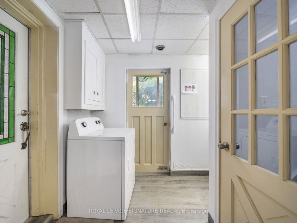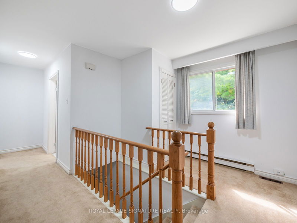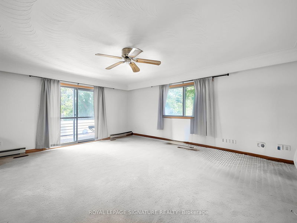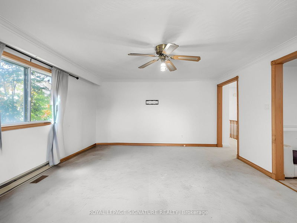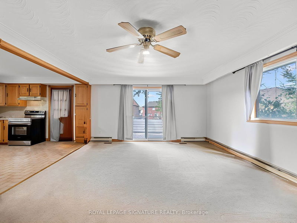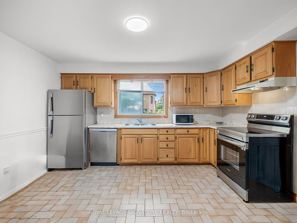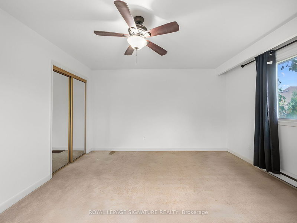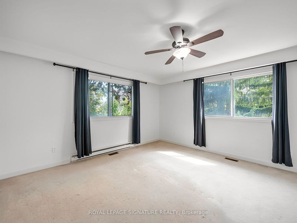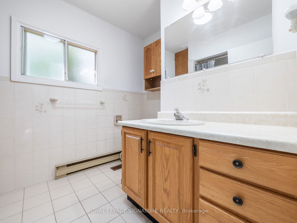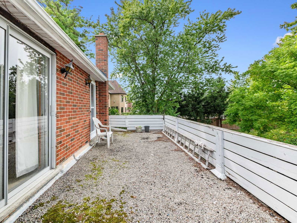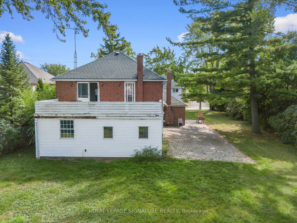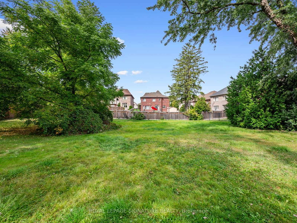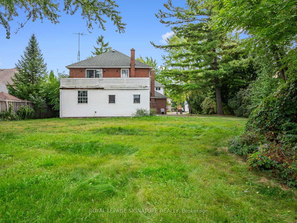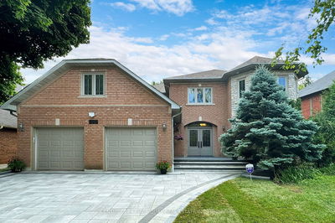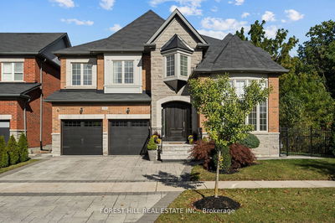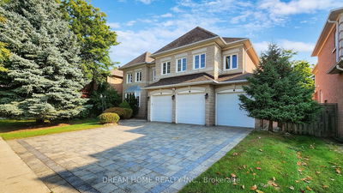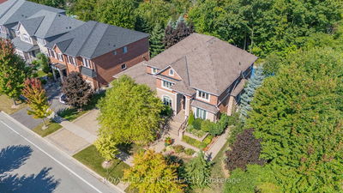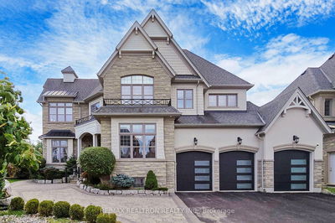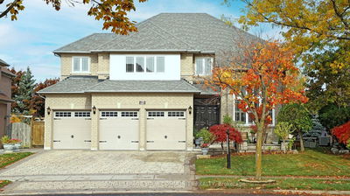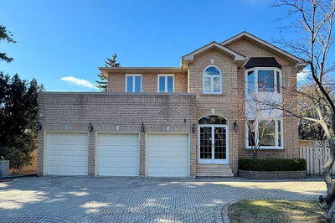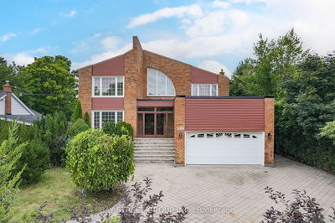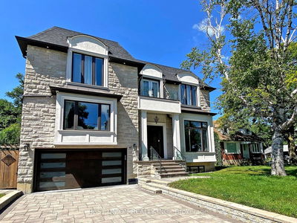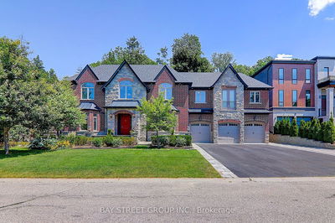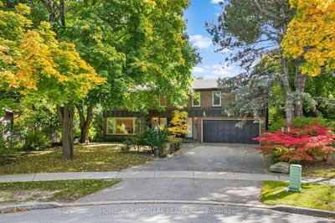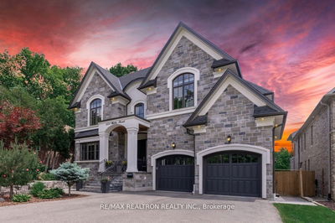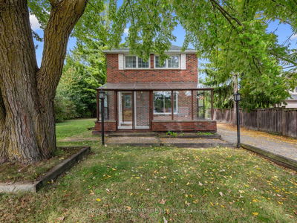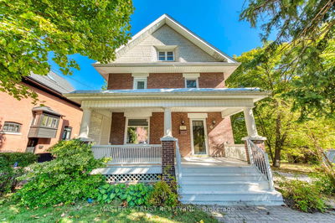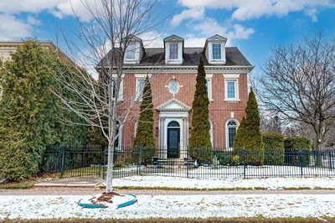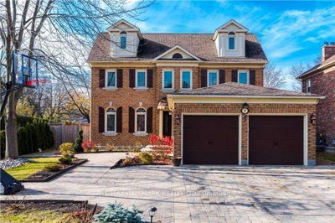***Attention Builders, Investors And End Users*** Seize this rare opportunity to purchase a massive double lot (103ft x 226 ft) with existing house completely on one lot and the opportunity to build a breathtaking custom home on the already severed second lot (51 x 226 ft). Amazing location and surrounded by luxury multimillion-dollar estates in the heart of the highly sought-after Mill Pond neighbourhood in Richmond Hill. Only Steps to Yonge St., public transit, shopping, banks, and a variety of restaurants! The vacant lot is already fully serviced and includes all architectural drawings ready to apply for Permits to build a stunning 2 storey, 5,000 sq.ft. custom home featuring 5 Bedrooms, 6 Bathrooms, Built-In 2 car garage and additional 4 parking spaces on Driveway. Customize to your choosing prior to applying for permits! The existing home has also been approved for a second custom built house, or it offers the flexibility to maintain the existing home and renovate or you can choose to rent out the 2 separate units for great rental income! The existing main house is in excellent condition and features an open-concept floor plan with 4 spacious bedrooms, and 2 bathrooms! The 2nd Unit above the massive 4 car garage, is a self-contained 1-bedroom apartment with full Kitchen and large living/dining room. The Massive Drive through garage is perfect for storing construction materials while building the next door home!
Property Features
- Date Listed: Tuesday, December 03, 2024
- City: Richmond Hill
- Neighborhood: Mill Pond
- Major Intersection: Yonge & Elgin Mills
- Full Address: 58 Oxford Street, Richmond Hill, L4C 4L5, Ontario, Canada
- Living Room: Open Concept
- Kitchen: Main
- Living Room: Upper
- Kitchen: Upper
- Listing Brokerage: Royal Lepage Signature Realty - Disclaimer: The information contained in this listing has not been verified by Royal Lepage Signature Realty and should be verified by the buyer.

