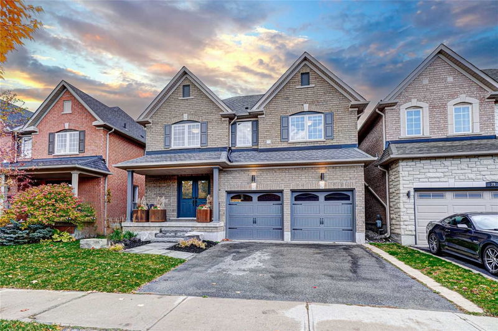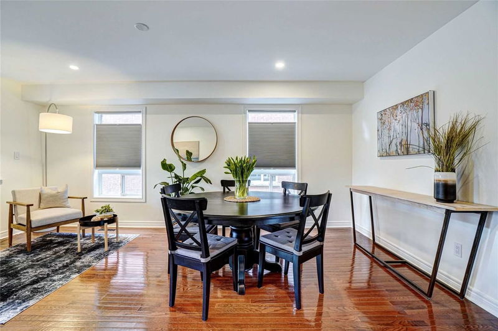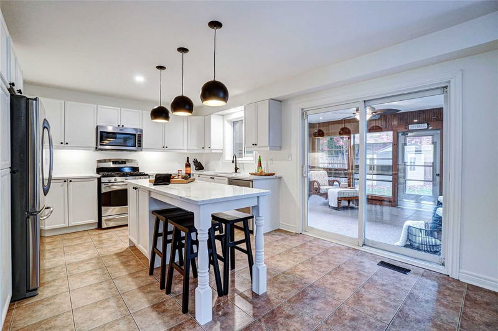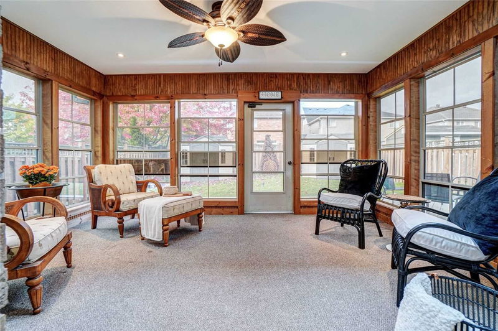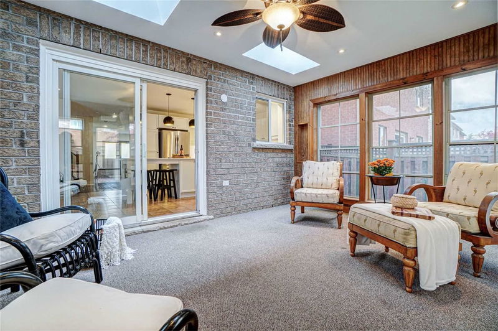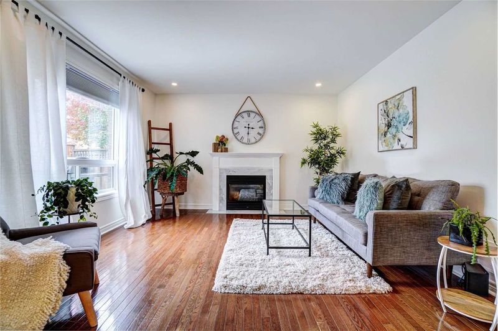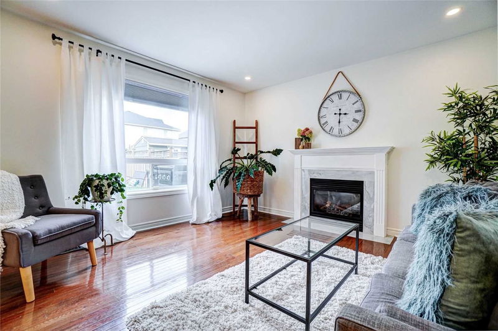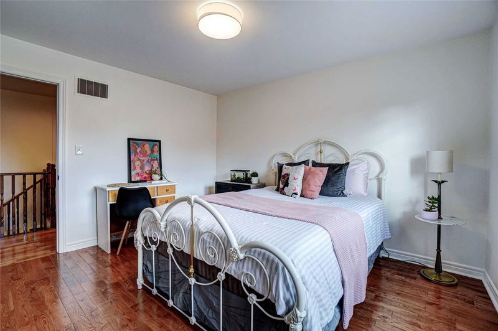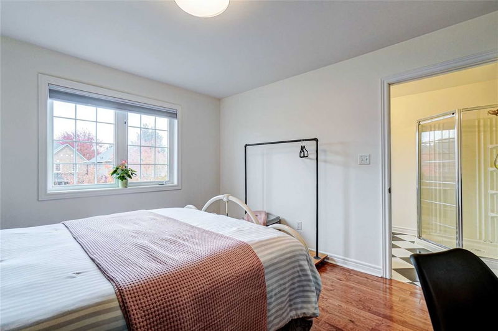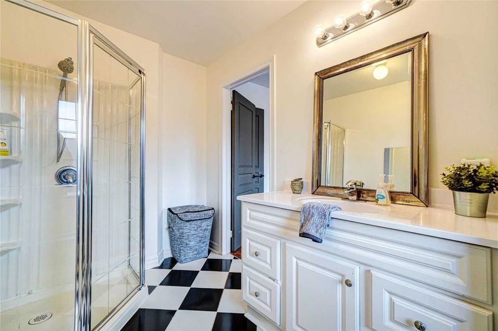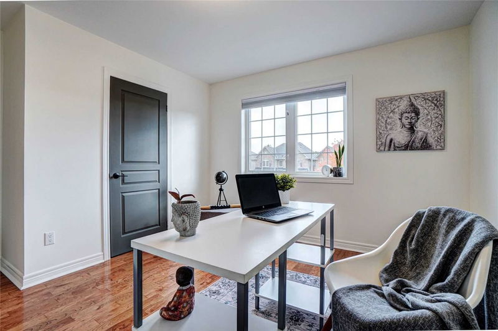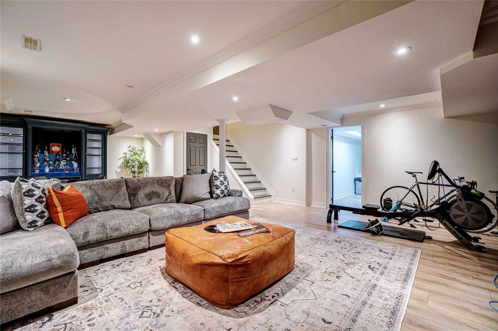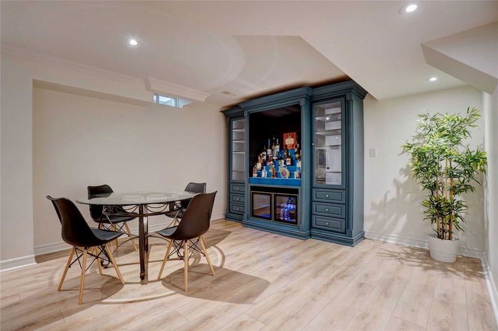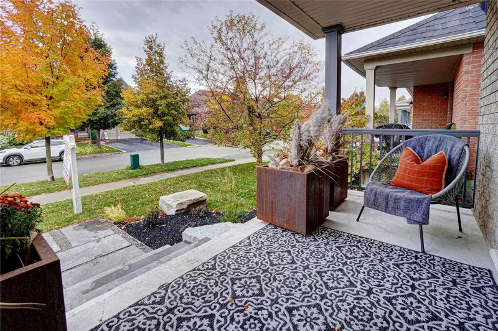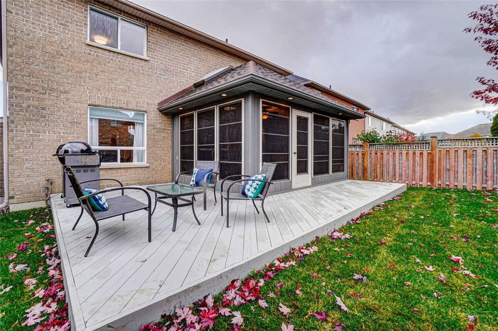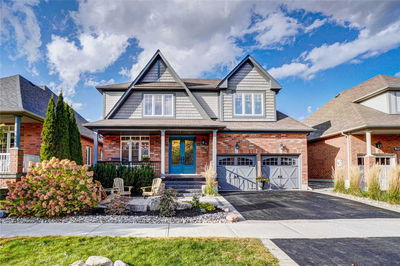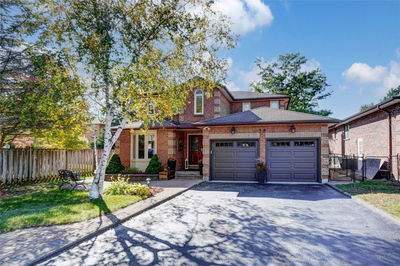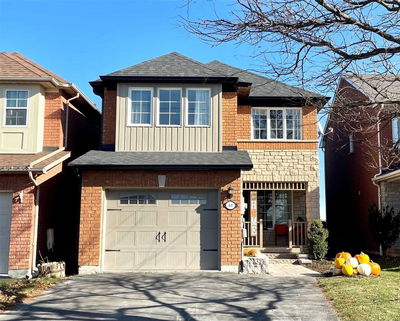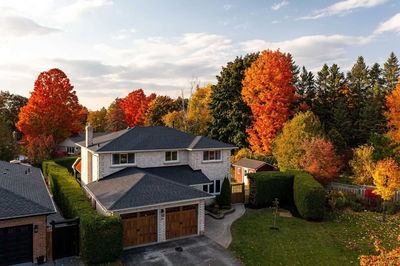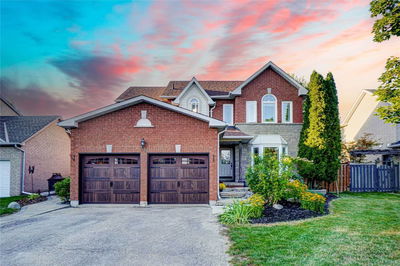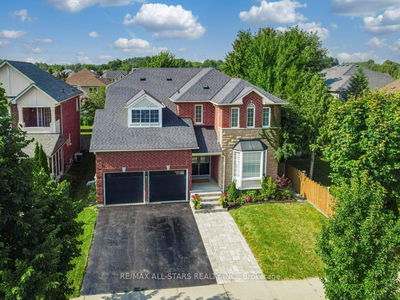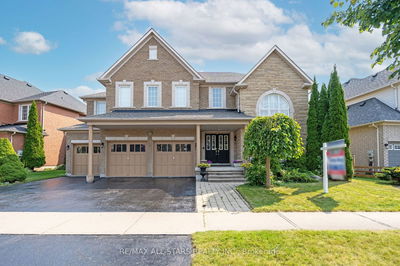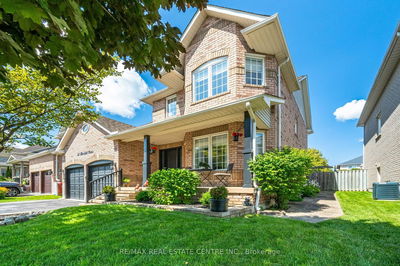Finally A Gorgeous Place To Call Home Without The 'To Do List' Because It's Already Done! Stylish 4 Bedroom Home With Many Recent Updates & Freshly Painted Mainly Throughout! Refurbished Bright, Open Concept Kitchen With New Quartz Counters - Breakfast Bar Island - Walkout To A 3 Season Muskoka Room Overlooking The Privacy Fenced Yard From The Large Deck. Smashing Rec Room With A Massive Built-In Bar Entertainment Centre To Showcase Your Favorites In This Beveled Glass Cabinet Fully Lit With Dimmers. Double Front Foyers Doors Lead Out To A Full Covered Front Porch That Overlooks Landscaped Yard All Nestled Within Steps To Endless Walking Trails - Schools - Park & Town Conveniences. Cat6 Ethernet Cable Throughout The House. Shingles Are 2021.
Property Features
- Date Listed: Friday, October 21, 2022
- Virtual Tour: View Virtual Tour for 37 Russell Barton Lane
- City: Uxbridge
- Neighborhood: Uxbridge
- Major Intersection: Second Ave/Russell Barton
- Full Address: 37 Russell Barton Lane, Uxbridge, L9P2A2, Ontario, Canada
- Living Room: Combined W/Dining, Picture Window, O/Looks Backyard
- Family Room: Gas Fireplace, Hardwood Floor, O/Looks Backyard
- Kitchen: Centre Island, Breakfast Bar, Open Concept
- Listing Brokerage: Re/Max All-Stars Realty Inc., Brokerage - Disclaimer: The information contained in this listing has not been verified by Re/Max All-Stars Realty Inc., Brokerage and should be verified by the buyer.

