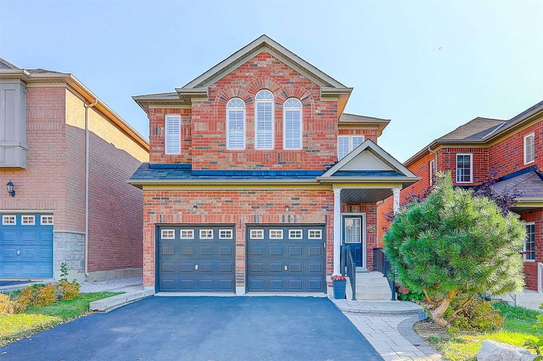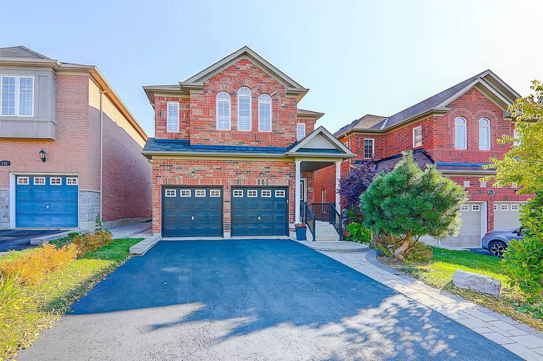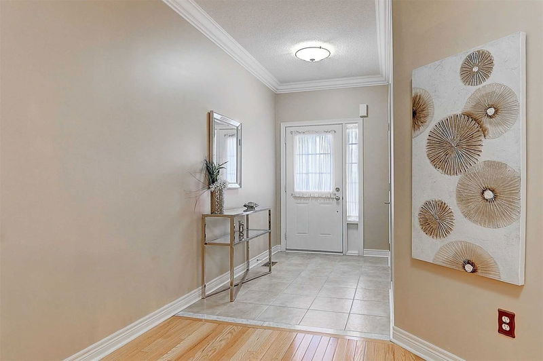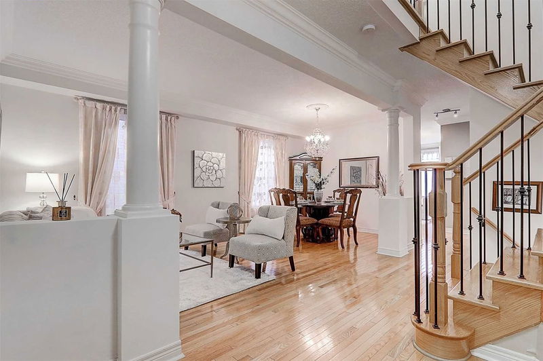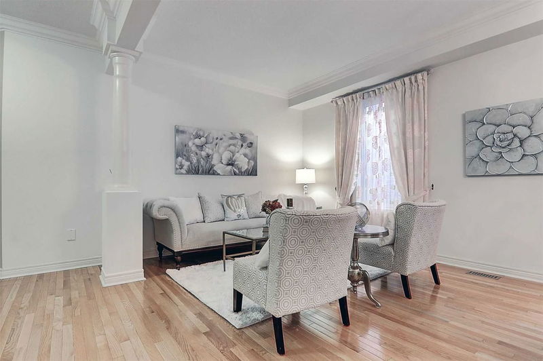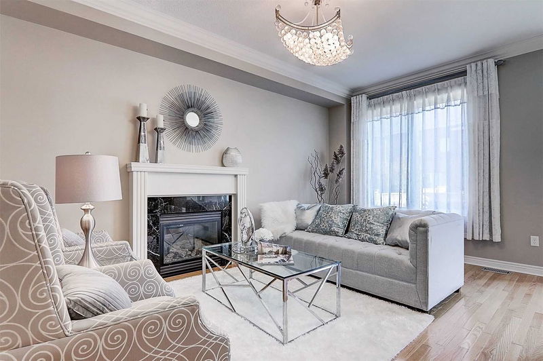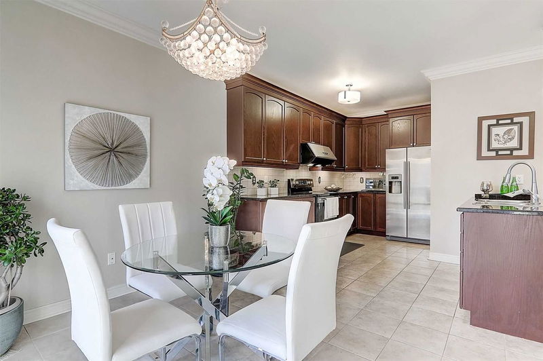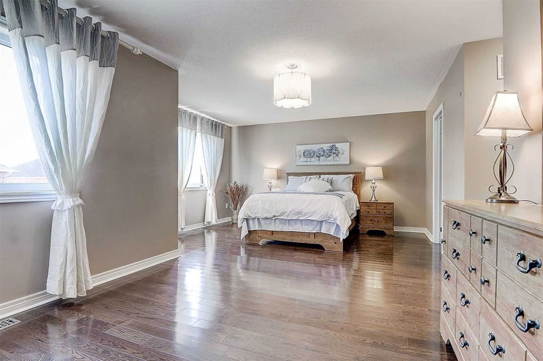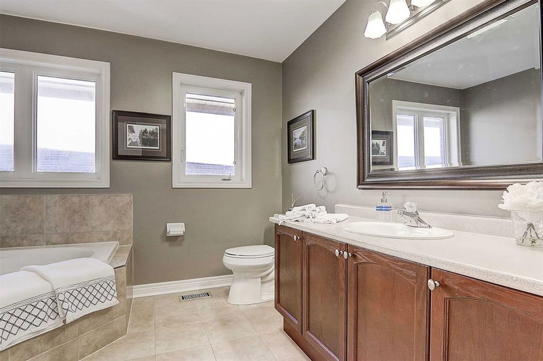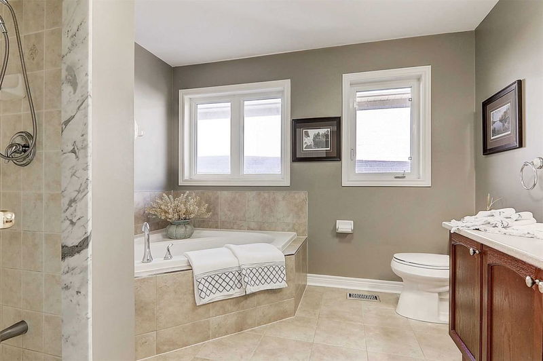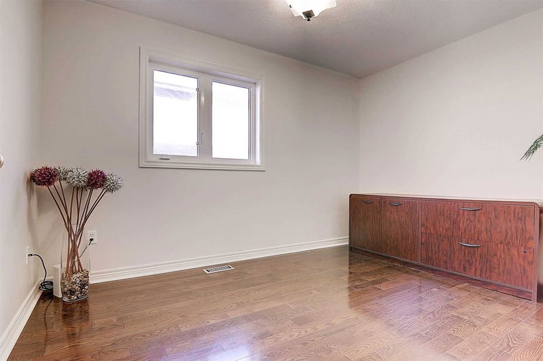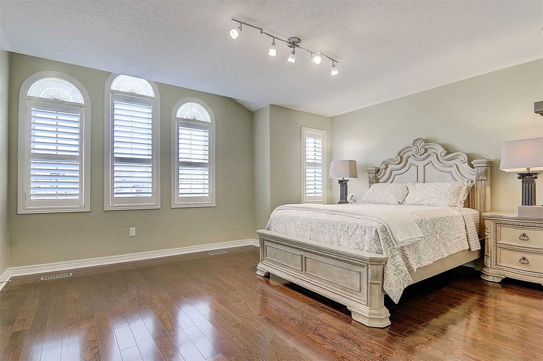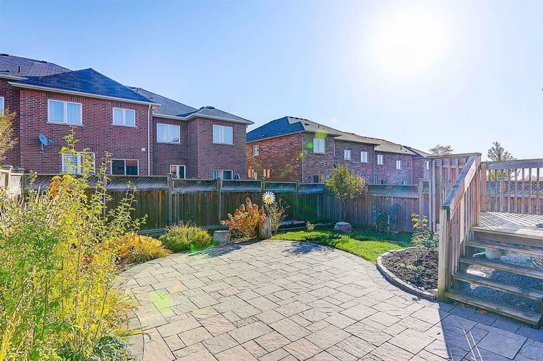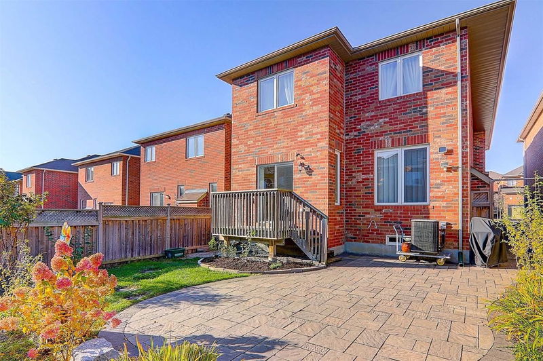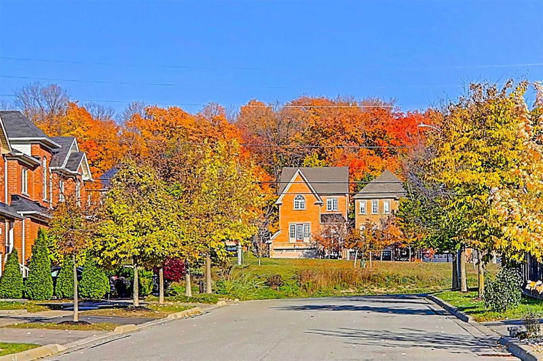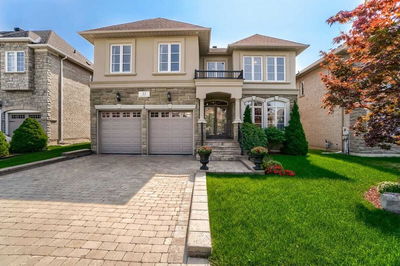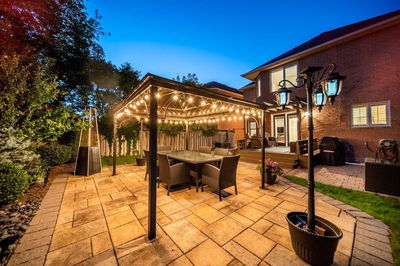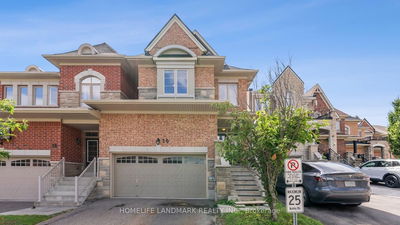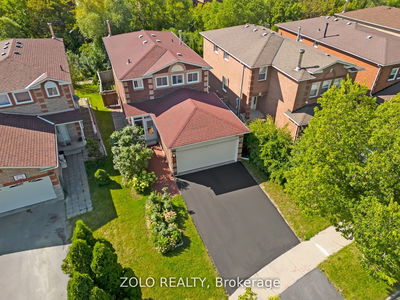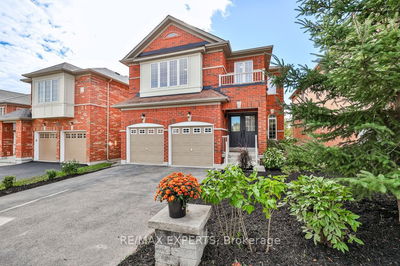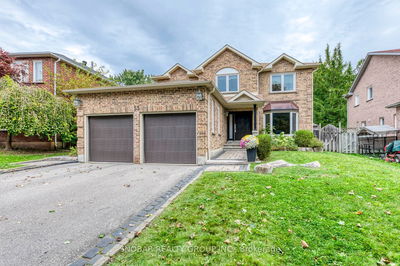Spectacular And Tastefully Family Dream Home On Quiet St In Prime Westbrook Community. Great Lay Out, Full Of Nature Light. 9 Feet Ceiling In Main Floor. Stunning Upgrades Including Gleaming Hardwood Floor Through Out, Oak Staircase, Crown Moulding. Upgraded Gorgeous Kitchen With Granite Counter Top, Back-Splash And S/S Appliances. Large Breakfast Area Walk Out To Fully Fenced Backyard Oasis With Patio And Deck. Elegant Light Fixtures And Custom Window Coverings. Newer Painting. Bright Family Room With Gas Fire Place. Four Large Size Bedrooms, Huge Master Bedroom With 4 Piece Ensuite And Walk-In Closet. Laundry Room On 2nd Floor. Direct Access To Garage. 4 Car Parking Driveway. Steps To Top Ranking Trillium Woods Public School, Walking Distance To Richmond Hill H.S , St. Theresa Catholic H.S. , Close To Park, Nature Trails, Public Transits, Shops, Supermarket, And All Amenities.
Property Features
- Date Listed: Monday, October 24, 2022
- Virtual Tour: View Virtual Tour for 112 Hawkes Drive
- City: Richmond Hill
- Neighborhood: Westbrook
- Major Intersection: Yonge/Gamble
- Full Address: 112 Hawkes Drive, Richmond Hill, L4S 0C2, Ontario, Canada
- Living Room: Hardwood Floor, Combined W/Dining, Window
- Family Room: Hardwood Floor, Gas Fireplace, O/Looks Backyard
- Kitchen: Open Concept, Double Sink, Ceramic Floor
- Listing Brokerage: Homelife New World Realty Inc., Brokerage - Disclaimer: The information contained in this listing has not been verified by Homelife New World Realty Inc., Brokerage and should be verified by the buyer.

