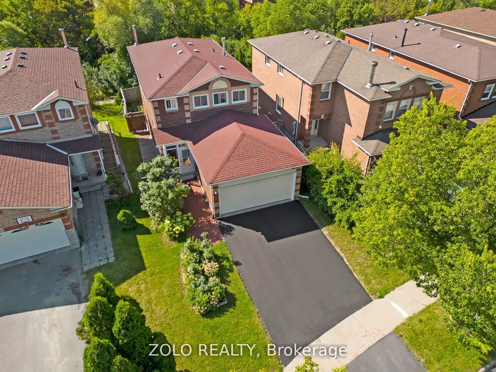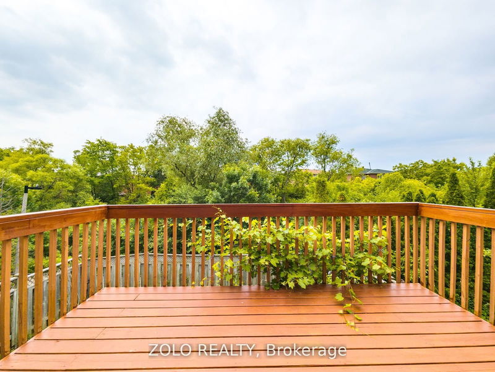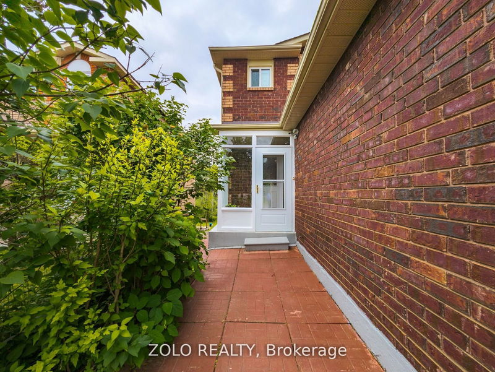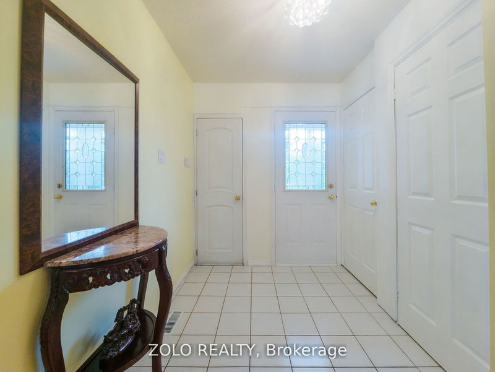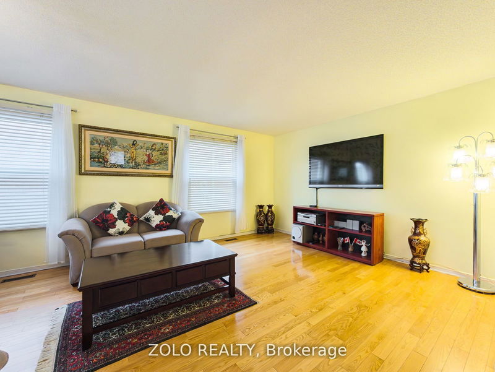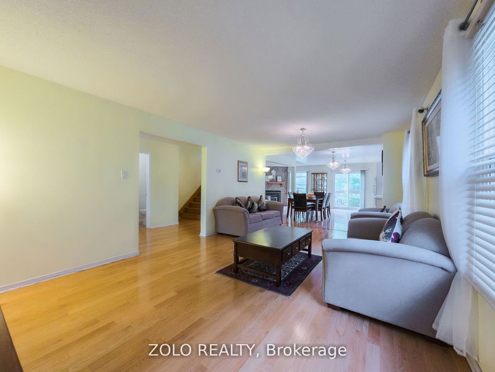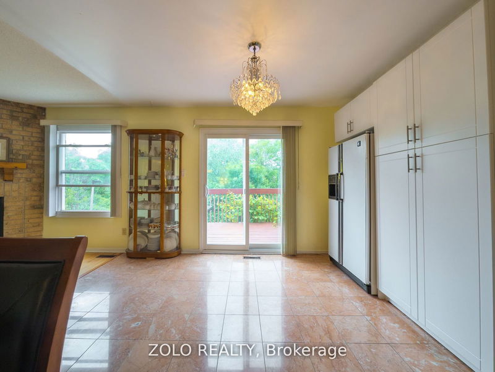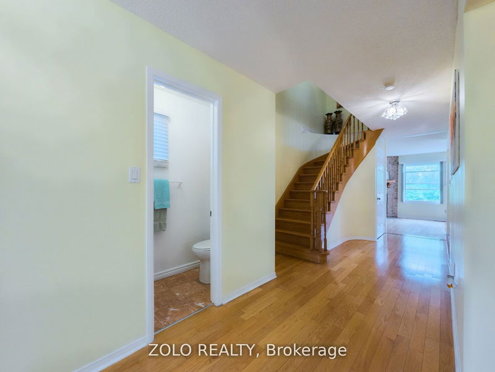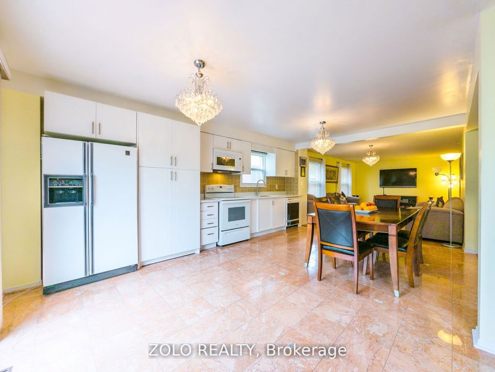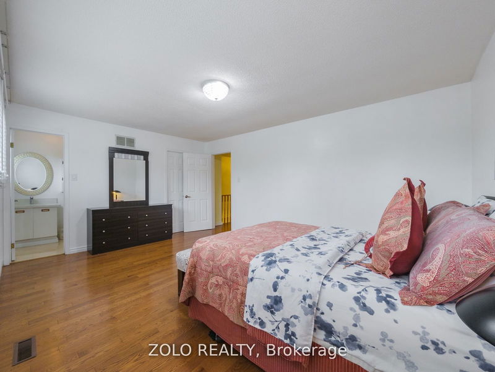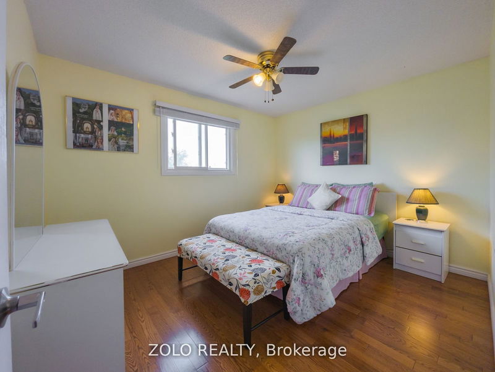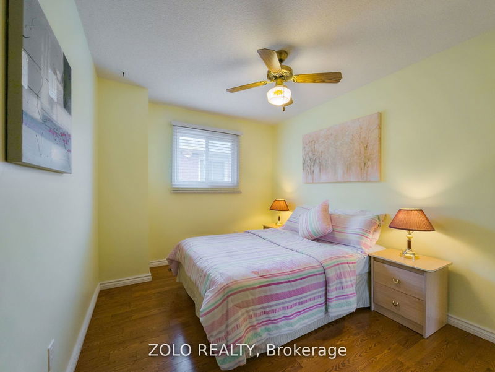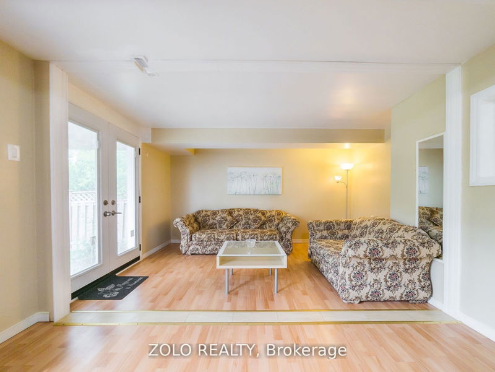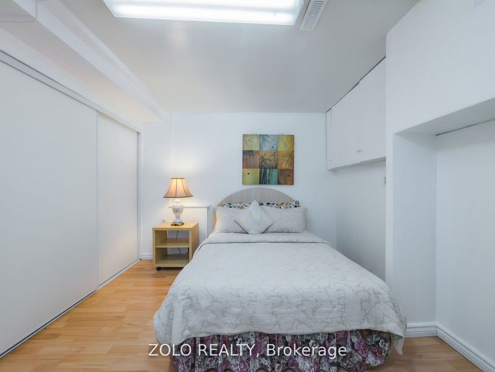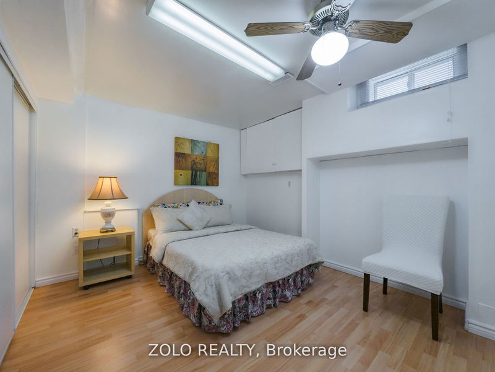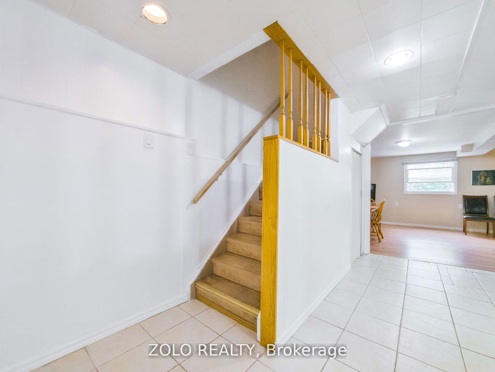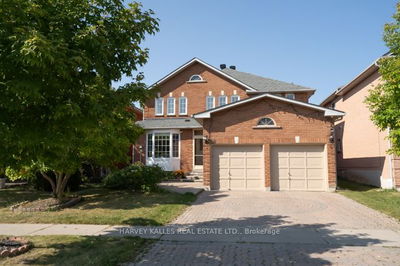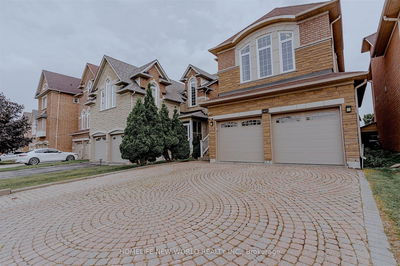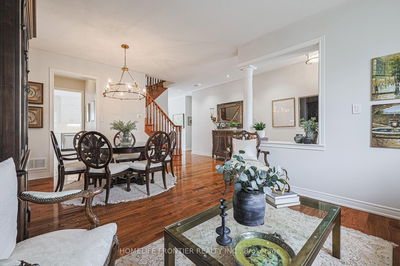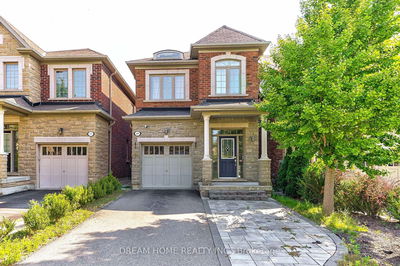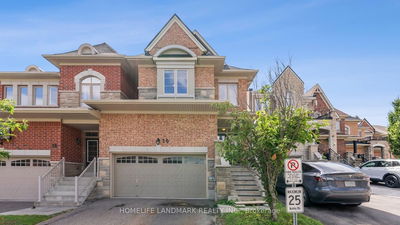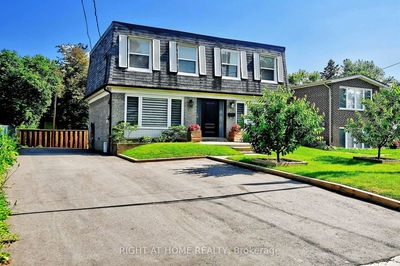Desired Devonsleigh Community of Richmond Hill, Top Schools, Safe Family Friendly, SW Views with plenty of natural light, Private backyard setting on ravine & trails, INCOME POTENTIAL or an Extended Family Home, Open Concept main floor, Patio Doors w/o to Deck form Kitchen, Harwood Floors throughout, Gas Fireplace, New Stone Counter Tops with some updates, Walk to ALL Amenities, Transit Hub, Schools, Abve Grade Floor Area 1936 sq/ft (as per MPAC), FULLY FINISHED BASEMENT APT w/Large Above Grade Windows & Double Doors for a Bright Open Living Space
Property Features
- Date Listed: Friday, October 18, 2024
- Virtual Tour: View Virtual Tour for 15 Squire Drive
- City: Richmond Hill
- Neighborhood: Devonsleigh
- Major Intersection: Yonge St/Bernard/Devonsliegh
- Full Address: 15 Squire Drive, Richmond Hill, L4S 1C4, Ontario, Canada
- Living Room: Open Concept, Hardwood Floor
- Family Room: Open Concept, Hardwood Floor
- Kitchen: Open Concept, Tile Floor, O/Looks Ravine
- Kitchen: Lower
- Living Room: Open Concept
- Listing Brokerage: Zolo Realty - Disclaimer: The information contained in this listing has not been verified by Zolo Realty and should be verified by the buyer.

