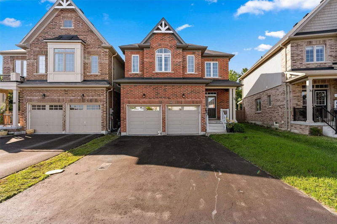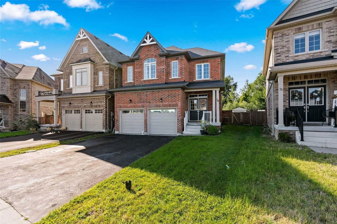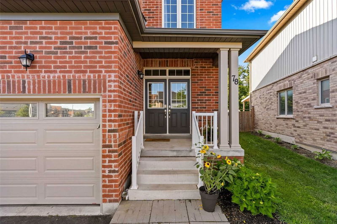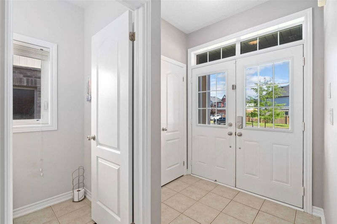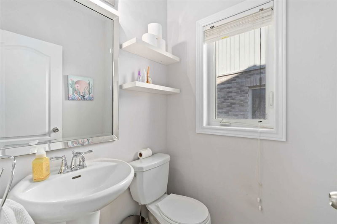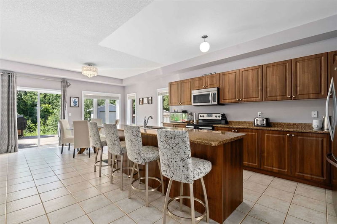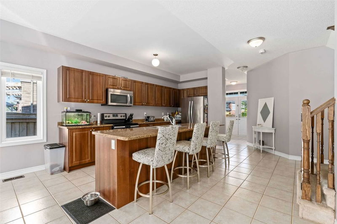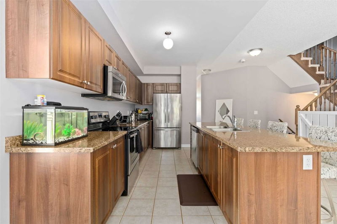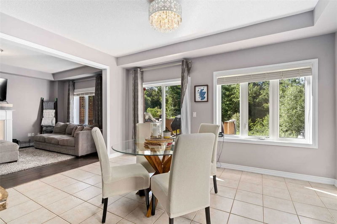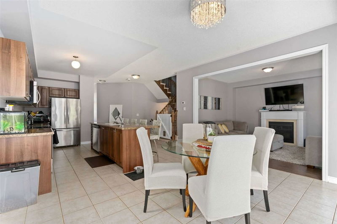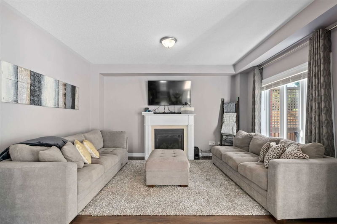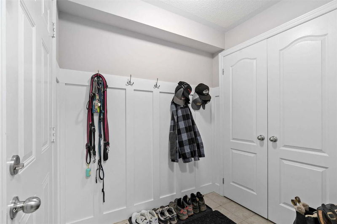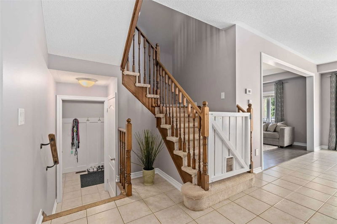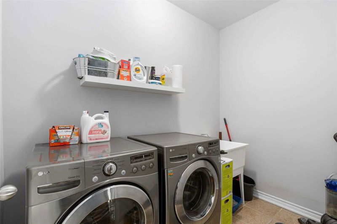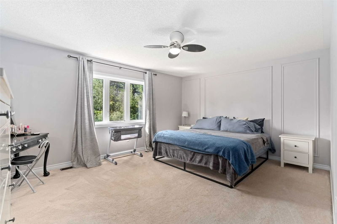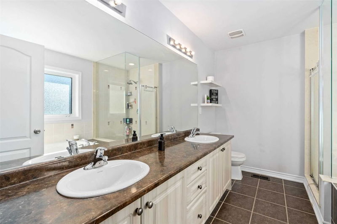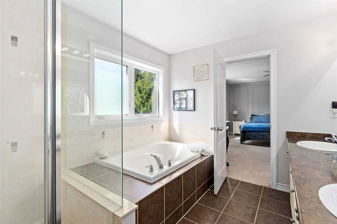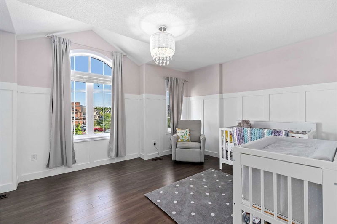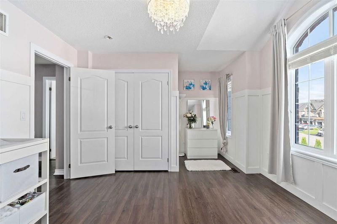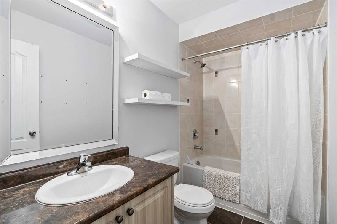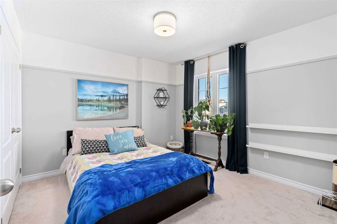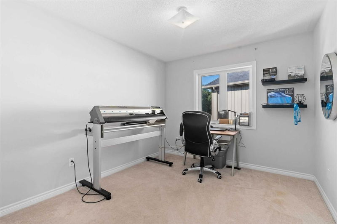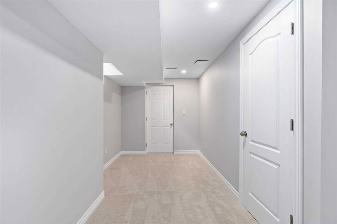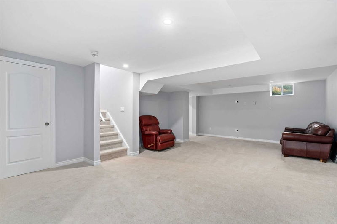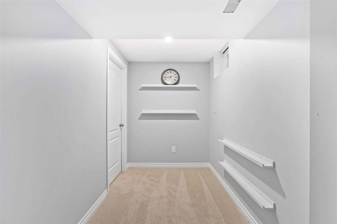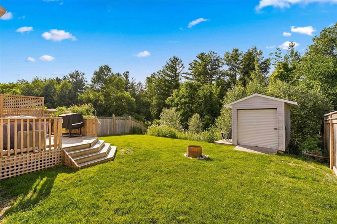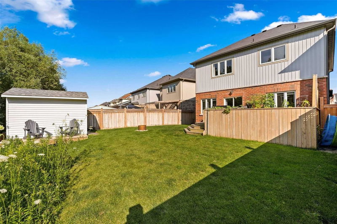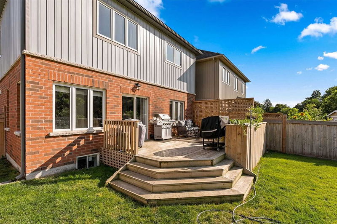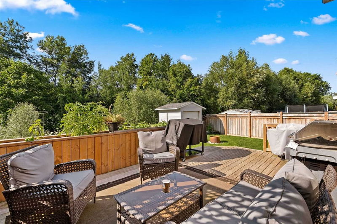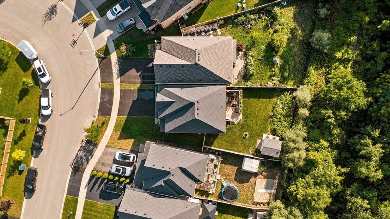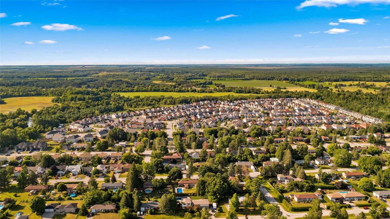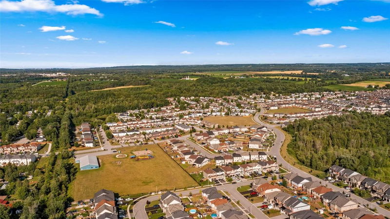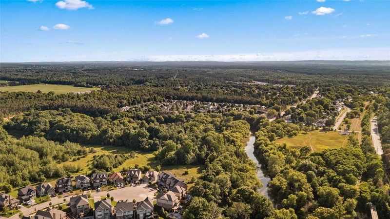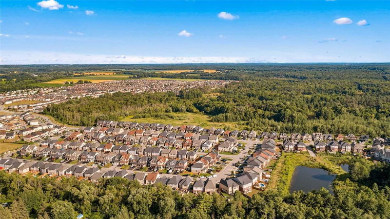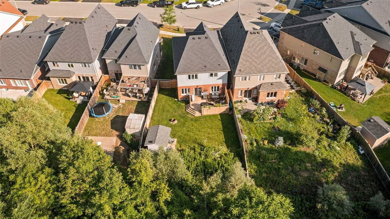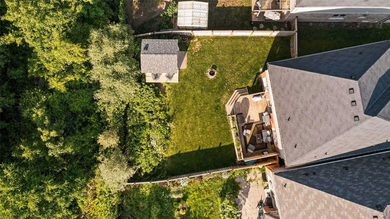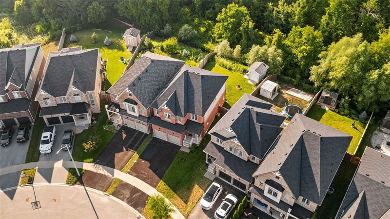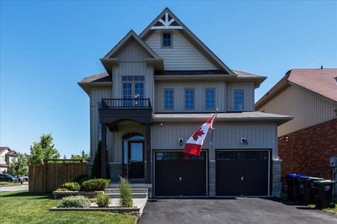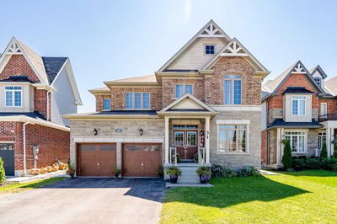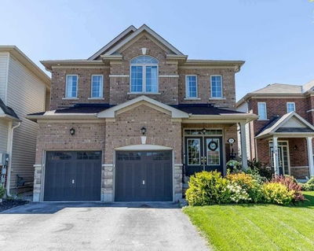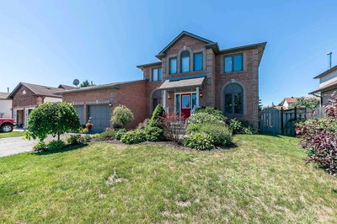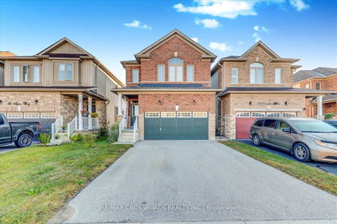Bright & Beautiful 2-Storey Home Backing Onto Greenspace. Close Proximity To Parks, Schools, Rec Centre, Walking Trails & More. Only 10 Mins To Base Borden, 15 Mins To Barrie & 20 Mins To Alliston. Double-Wide Driveway With Parking For 4 And An Attached 2 Car Garage. Located In A Family-Friendly Neighborhood, This Home Features An Open-Concept Layout With Modern Finishes Throughout. On The Main Floor, You'll Find A 2-Piece Bath, Large Eat-In Kitchen With An Island, Stainless Steel Appliances, And Walkout To The Backyard Along With A Cozy Living Room With Natural Gas Fireplace. The Second Floor Boasts A Spacious Primary Bedroom With Walk-In Closet And 5-Piece Ensuite, 3 Additional Beds, And A 4-Piece Bath. Spacious Fully-Finished Basement With A Large Rec Room. Out Back, You'll Find A Private Fully-Fenced Backyard With A Large Deck And Shed For Additional Storage. Upgrades Include New Garage Doors (2021), Natural Gas Heater, Natural Gas Bbq Line, New Shed With A Roll Up Door & More.
Property Features
- Date Listed: Monday, October 31, 2022
- City: Essa
- Neighborhood: Angus
- Major Intersection: 78 Decarolis Crescent, Angus
- Kitchen: Main
- Living Room: Gas Fireplace
- Family Room: Bsmt
- Listing Brokerage: Parker Coulter Realty Brokerage Inc., Brokerage - Disclaimer: The information contained in this listing has not been verified by Parker Coulter Realty Brokerage Inc., Brokerage and should be verified by the buyer.

