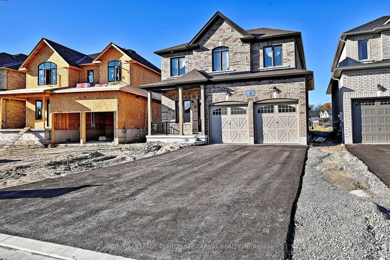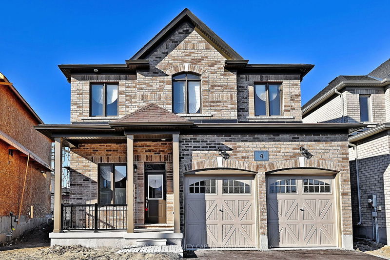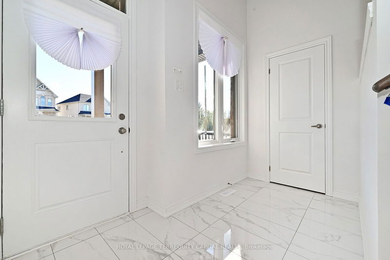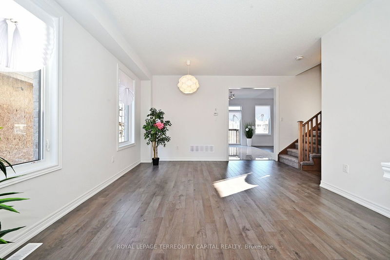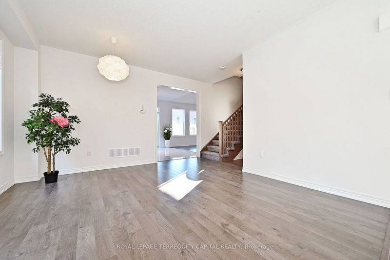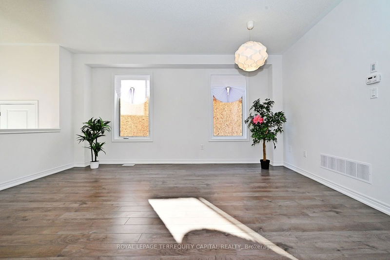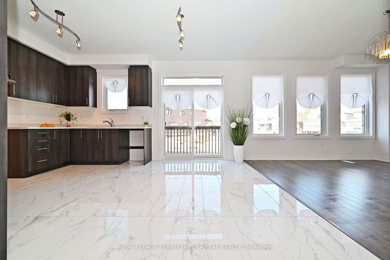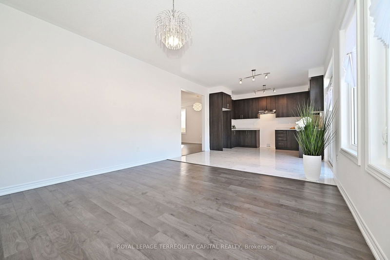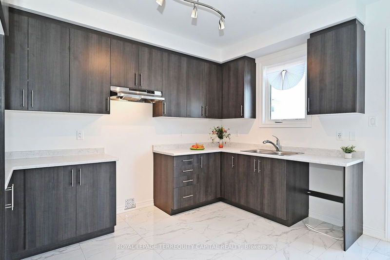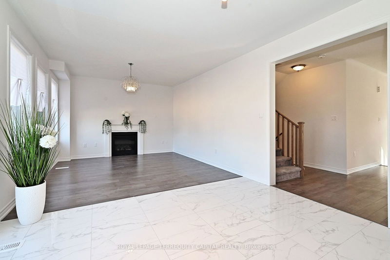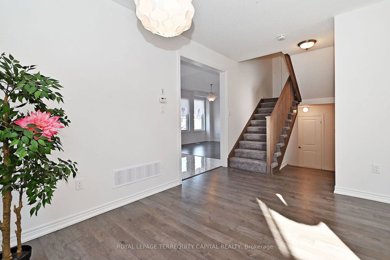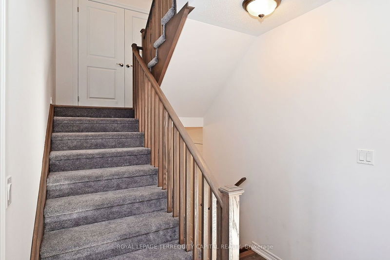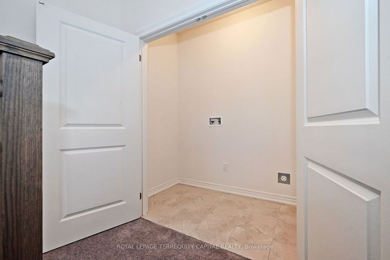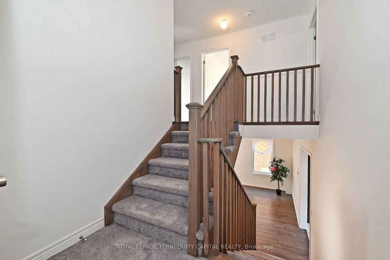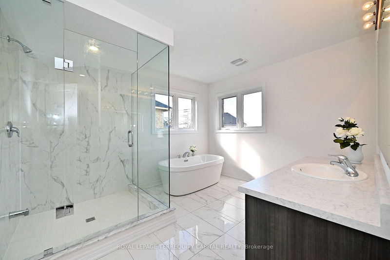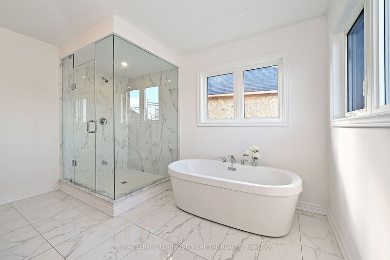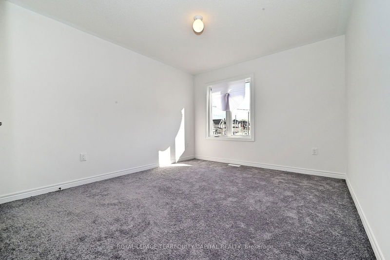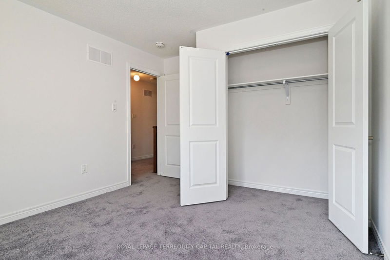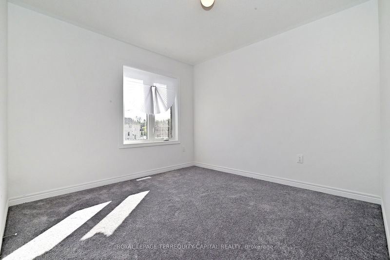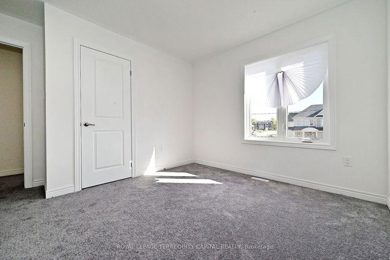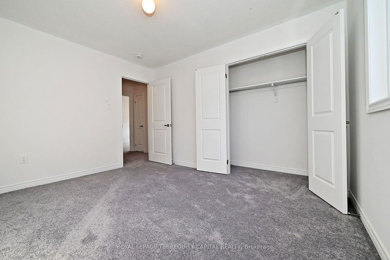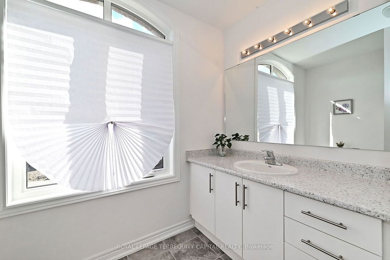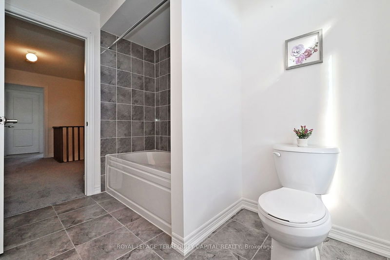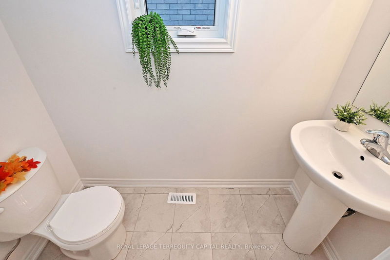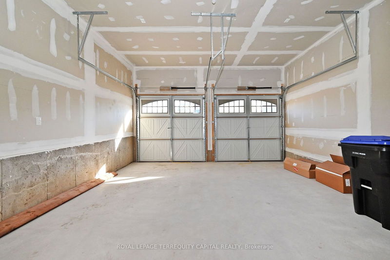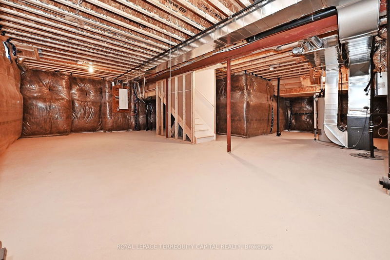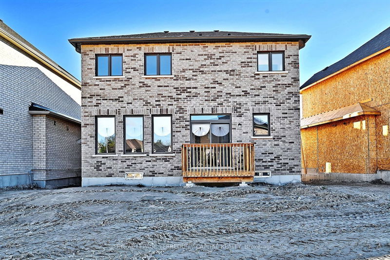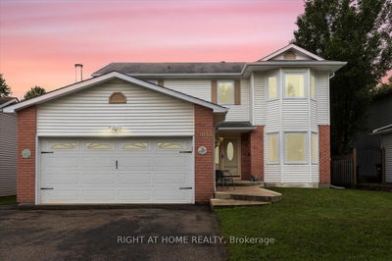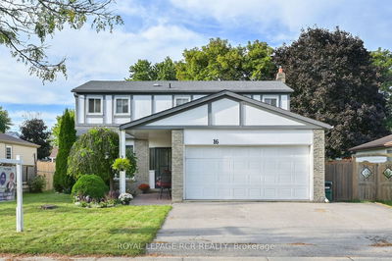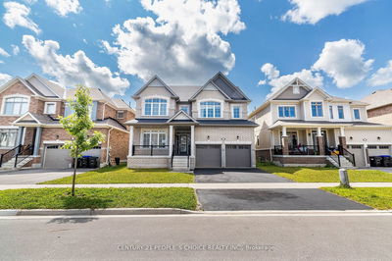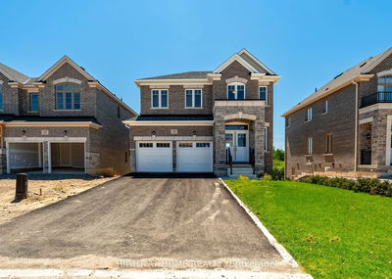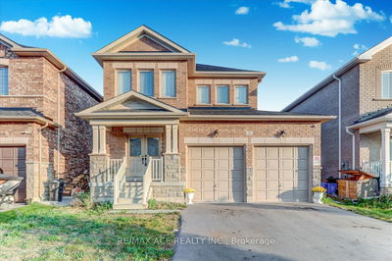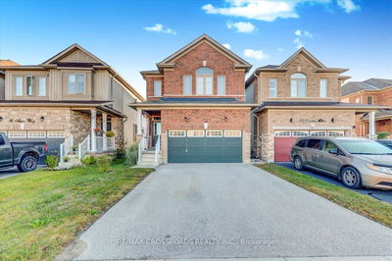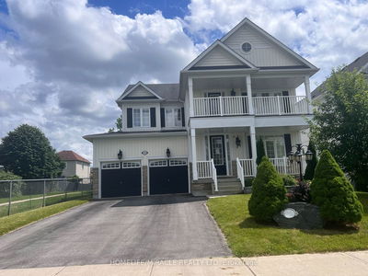This Is an A Brand New Property. It features abundant natural light and remarkable privacy, offering the ideal setting for your dream home. With over 2,000 square feet of space, this brand-new residence is designed for family living in a tranquil, emerging community. The open-concept layout includes a spacious living room, dining area, and gourmet kitchen perfect for entertaining. The master suite boasts a luxurious en-suite bathroom and walk-in closet, while additional bedrooms are bright and spacious, ensuring comfort and privacy for the whole family. Backyard provides ample space for outdoor activities and relaxation. Conveniently located near schools, parks, shopping, and dining, this home offers both ease of access and future growth potential. Don't miss out on the opportunity to make this stunning house your forever home!
Property Features
- Date Listed: Friday, October 11, 2024
- Virtual Tour: View Virtual Tour for 4 Hilliard Lane
- City: Essa
- Neighborhood: Angus
- Major Intersection: 5 th Lane / Centre St.
- Full Address: 4 Hilliard Lane, Essa, L3W 0L7, Ontario, Canada
- Living Room: Main
- Family Room: Main
- Kitchen: Main
- Listing Brokerage: Royal Lepage Terrequity Capital Realty - Disclaimer: The information contained in this listing has not been verified by Royal Lepage Terrequity Capital Realty and should be verified by the buyer.

