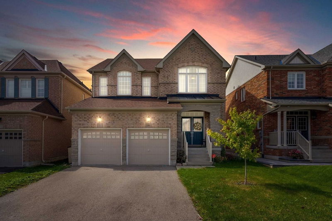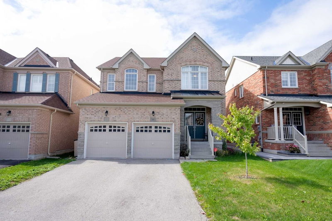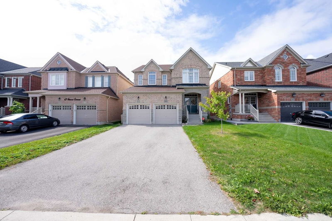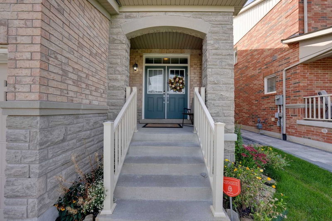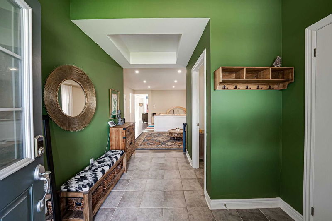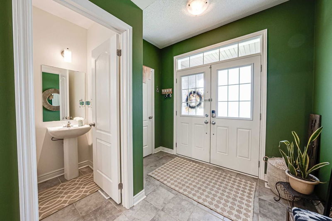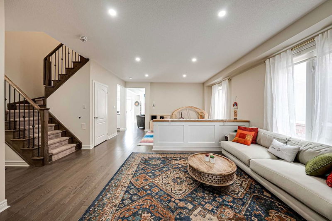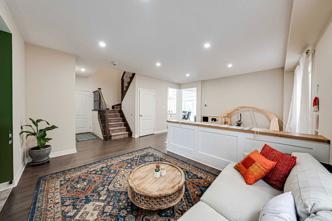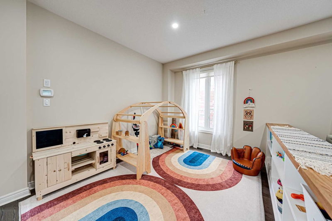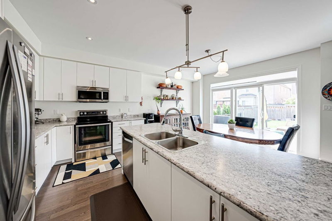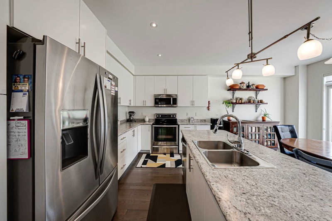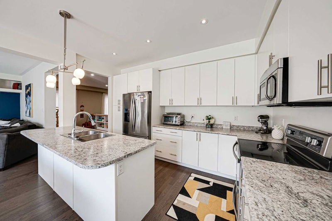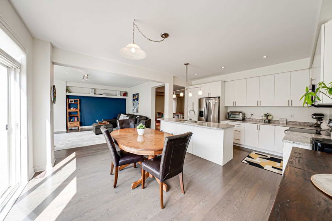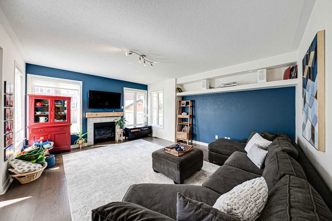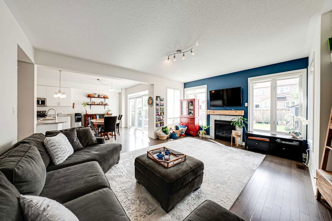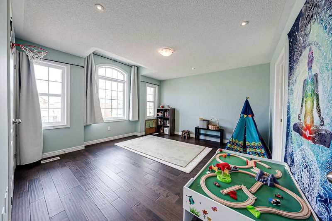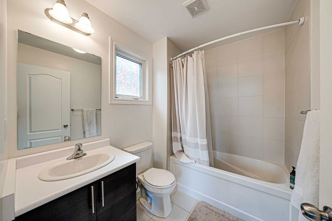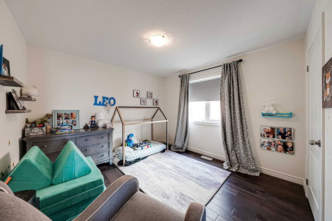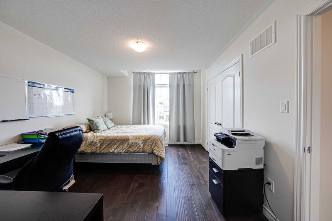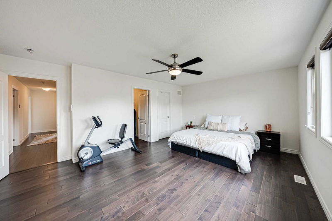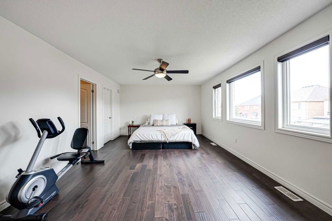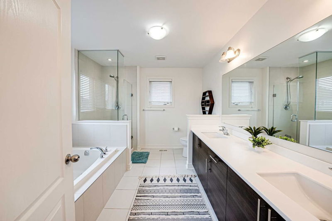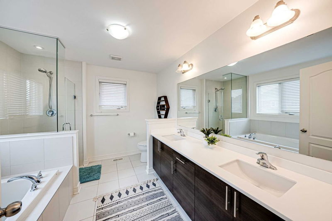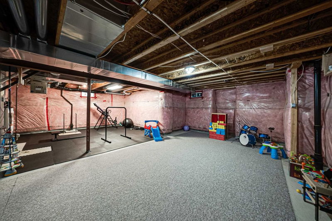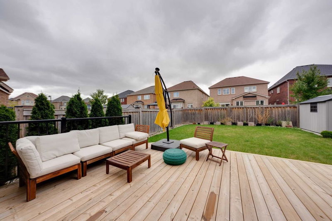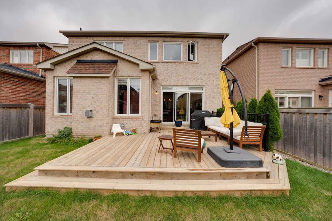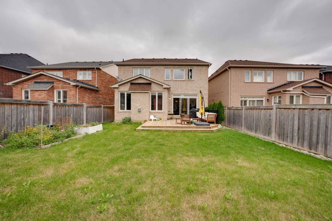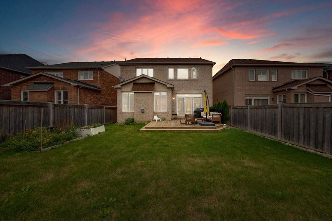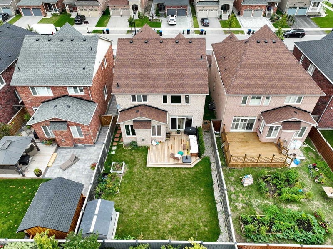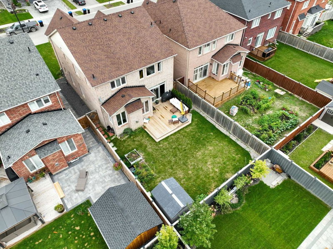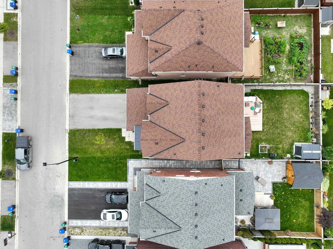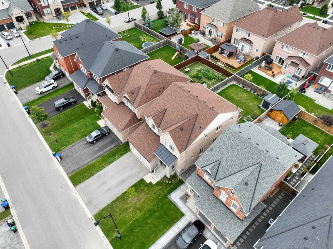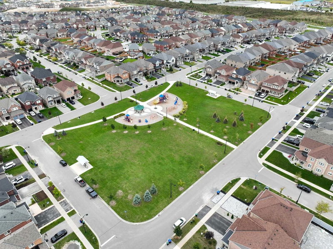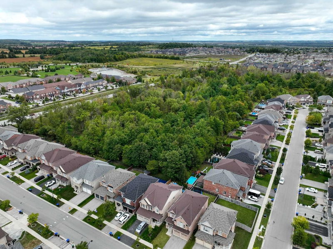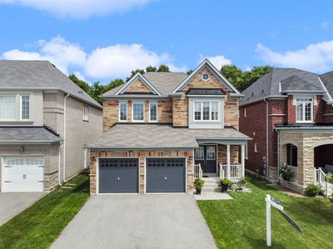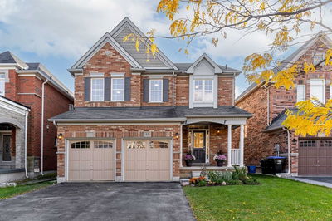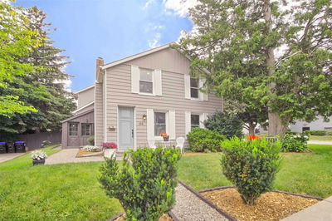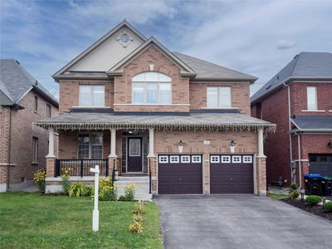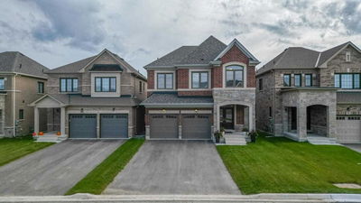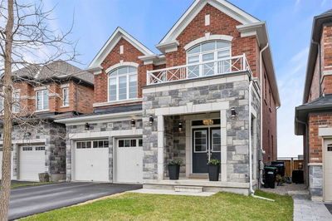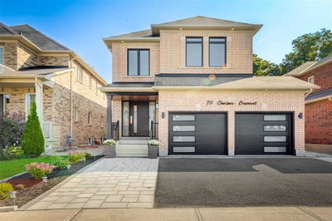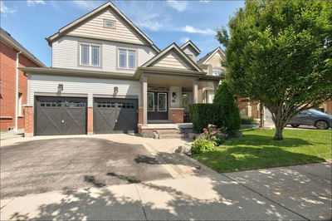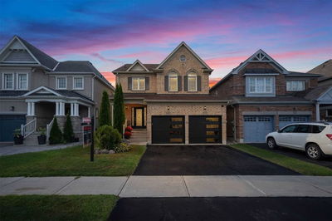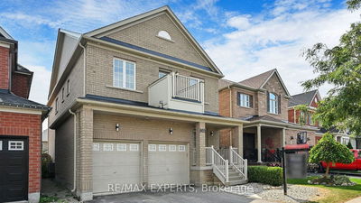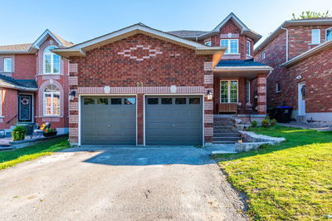Beautiful Detached Home Situated In The Best Neighbourhood In Bradford. Presenting Spacious Open Concept 1st Floor Boasting Of Natural Light With Lots Of Windows, Hardwood Throughout, Pot Lights, Smooth Ceiling, Large Kitchen With S/S Appliances, Amazing Family Room, Separate Dining Room That Has A Bonus Built-In Cabinet For Additional Storage (That Can Also Be Removed). Main Floor Laundry With Entrance To Garage. Walk Out To A Deck That Is Perfect For Entertaining. 2nd Floor Features 4 Large And Spacious Bedrooms, Hardwood Throughout, Bathroom In Every Room, Double Closets And Large Windows. Pampering Gorgeous Master Bedroom With A 5 Pcs Ensuite, His & Hers Closets. It Is The Perfect Family Home! Large Lot, No Sidewalk And A Huge Fenced Backyard. Amazing Location Close To Everything, Shops, School, Hwy, Restaurants, Parks And So Much More. Just Bring Your Suitcase And Move In!
Property Features
- Date Listed: Thursday, November 03, 2022
- Virtual Tour: View Virtual Tour for 16 Stewart Crescent
- City: Bradford West Gwillimbury
- Neighborhood: Bradford
- Major Intersection: 8th Line & Summerlyn
- Full Address: 16 Stewart Crescent, Bradford West Gwillimbury, L3Z0T2, Ontario, Canada
- Living Room: Hardwood Floor, Open Concept, Combined W/Dining
- Kitchen: Stainless Steel Appl, Hardwood Floor, W/O To Deck
- Family Room: Hardwood Floor, Fireplace, Combined W/Kitchen
- Listing Brokerage: Forest Hill Real Estate Inc., Brokerage - Disclaimer: The information contained in this listing has not been verified by Forest Hill Real Estate Inc., Brokerage and should be verified by the buyer.

