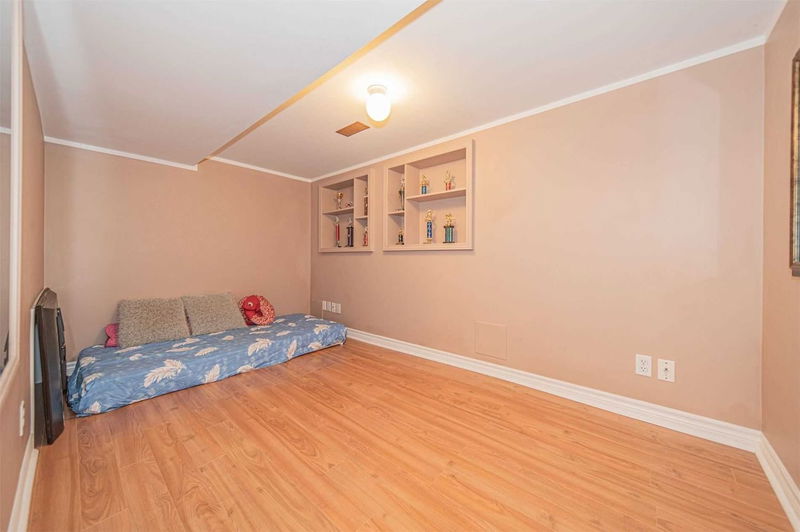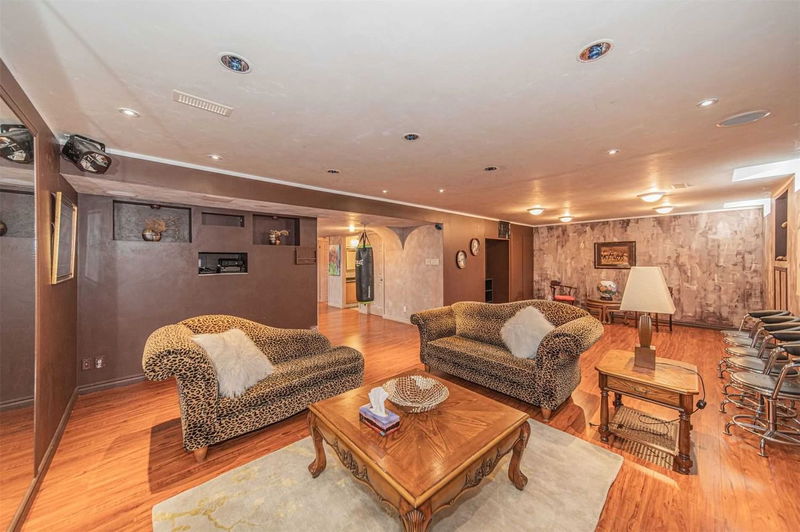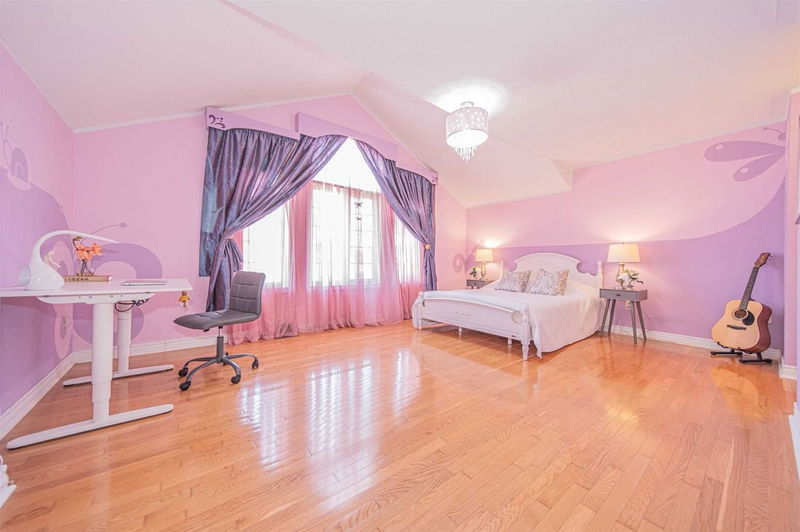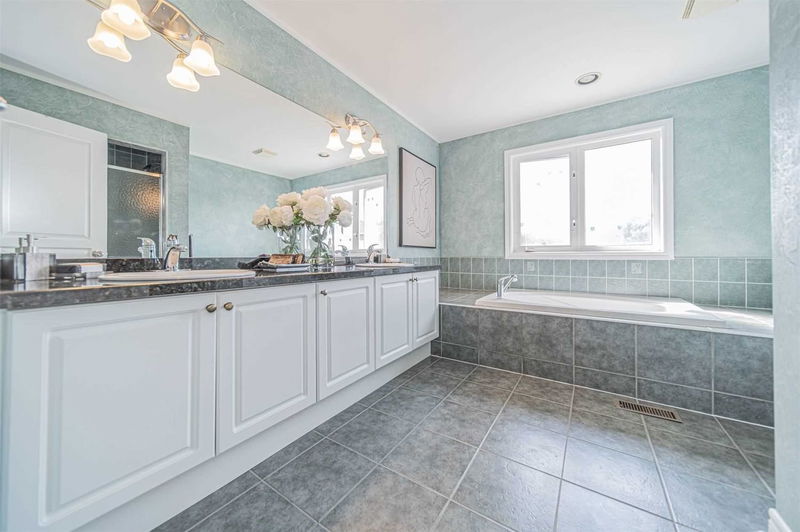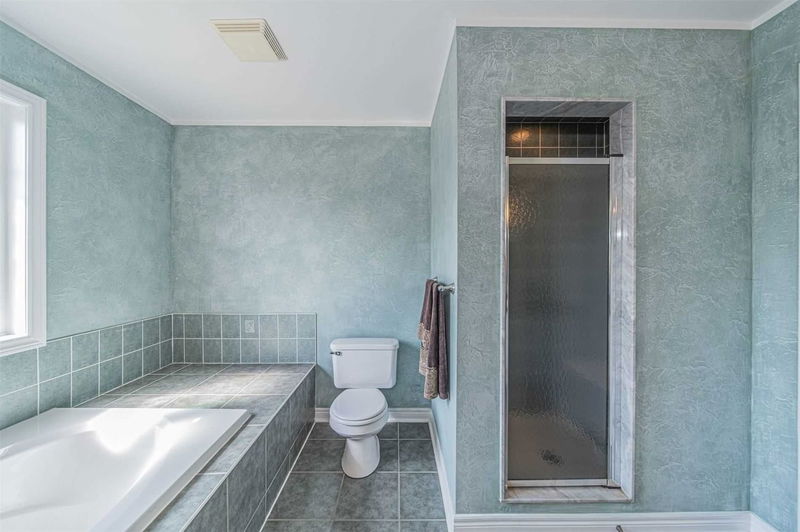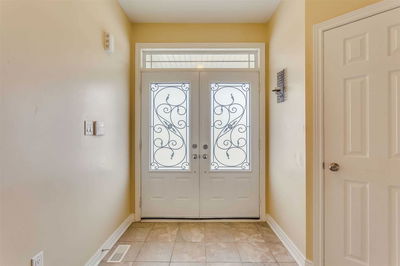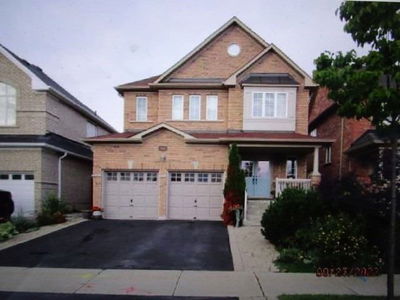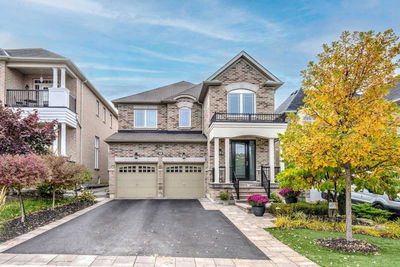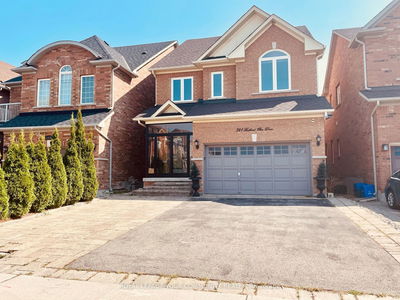Stunning Premium Lot In Prestigious Thornhill Woods! Unique Artistic Design With Approximately 3000 Sf Above Ground. 4+1 Bedrooms And 5 Bathrooms. Gleaming Hardwood Flooring Throughout. Open Concept, 9-Foot Smooth Ceiling On Main Floor. Large Kitchen With Eat-In Bar, Stunning Gourmet Maple Kitchen With Granite Counter Top, Natural Stone Backsplash And Walk Out To Patio. 4 Bedrooms On 2nd Floor. Spacious Master Bedroom With Sitting Area. All Bedrooms Are In Good Size. Professionally Finished Basement With Bedroom, Theatre Room, Bathroom And Sauna. Lots Of Pot Lights Throughout. Double Door Entry, Fully Fenced With Custom Landscaping. Outstanding Neighborhood Facilities With Exceptional Schools, Community Center, Natural Trails And Parks. 3 Mins Drive To Hwy7 And Hwy 407, 3 Mins Drive To Rutherford Village, 3 Mins Drive To Stephen Lewis Secondary School. Close To Park, Schools, Public Transport, Plazas And All Amenities.
Property Features
- Date Listed: Monday, November 07, 2022
- City: Vaughan
- Neighborhood: Patterson
- Major Intersection: Bathurst St. & Rutherford Dr.
- Living Room: Hardwood Floor, Combined W/Dining, Coffered Ceiling
- Family Room: Hardwood Floor, Gas Fireplace, Pot Lights
- Kitchen: Ceramic Floor, Granite Counter, Backsplash
- Listing Brokerage: Smart Sold Realty, Brokerage - Disclaimer: The information contained in this listing has not been verified by Smart Sold Realty, Brokerage and should be verified by the buyer.


















