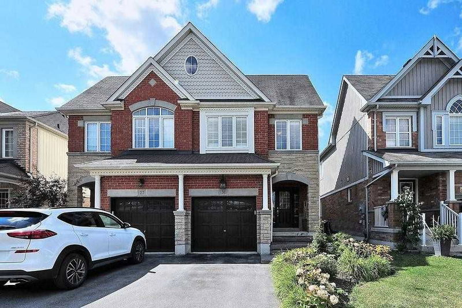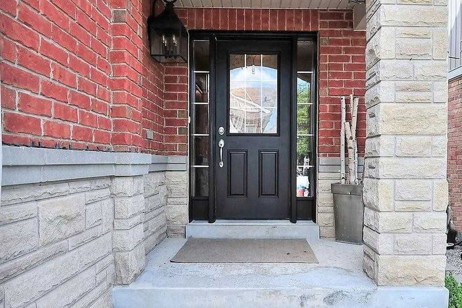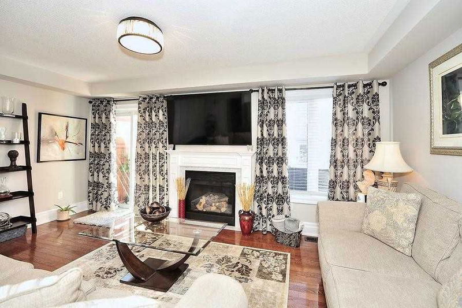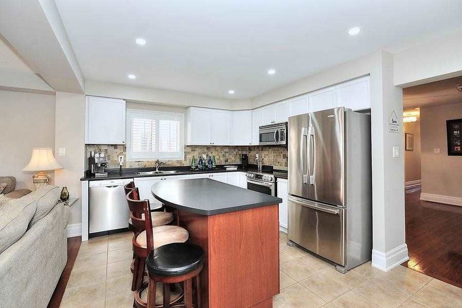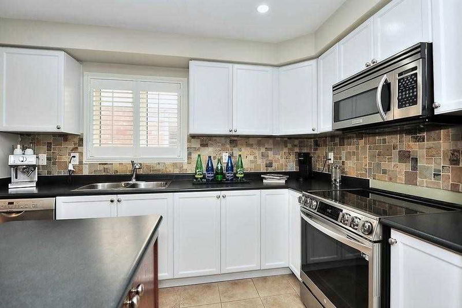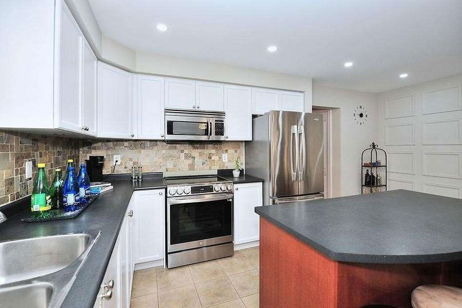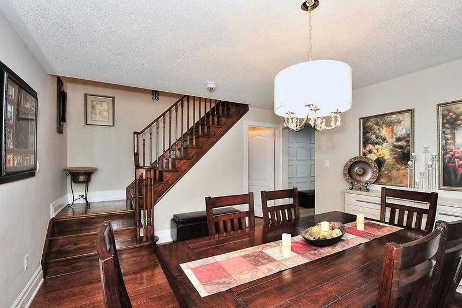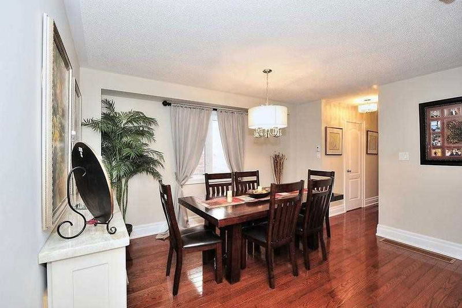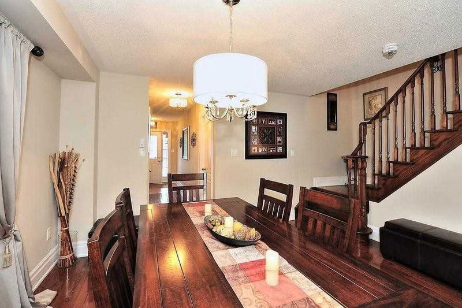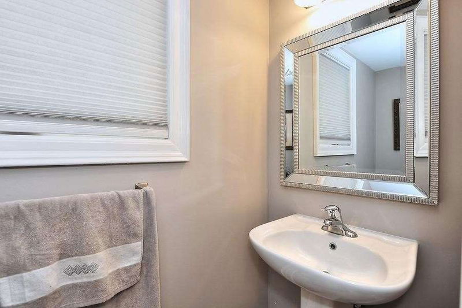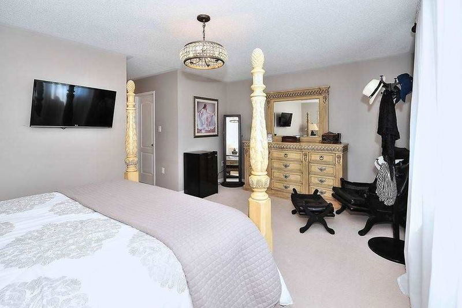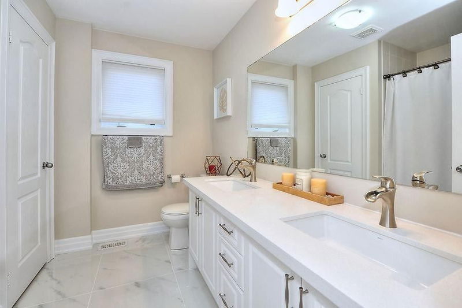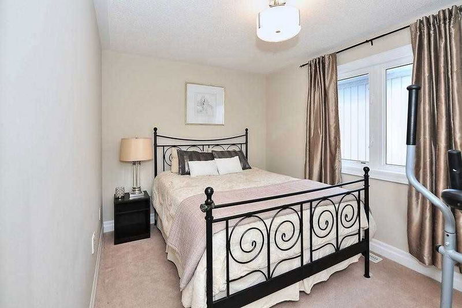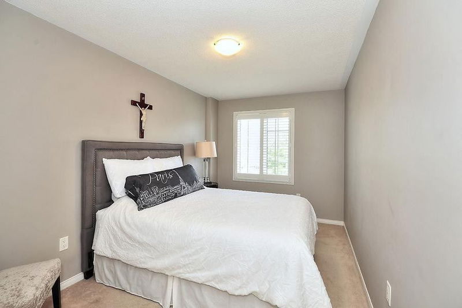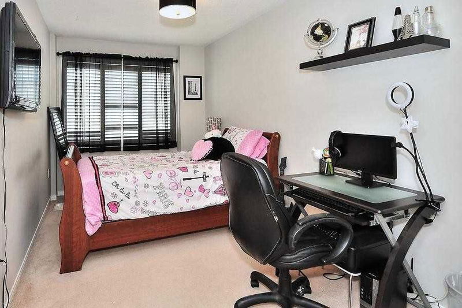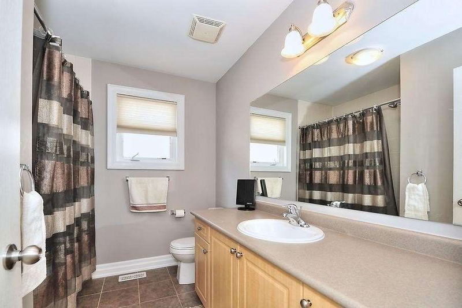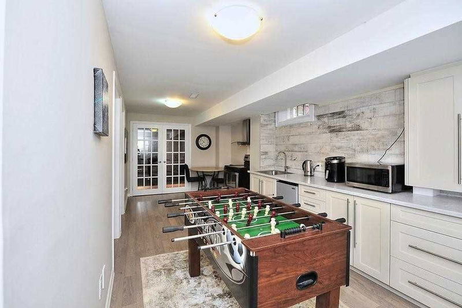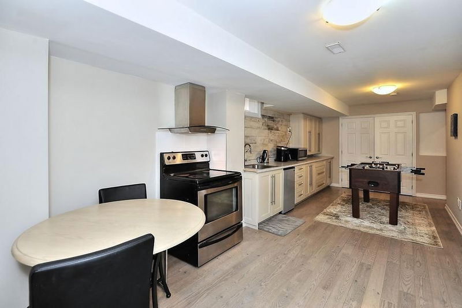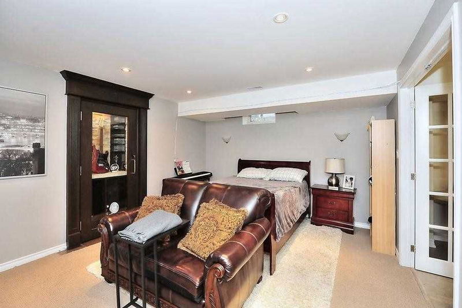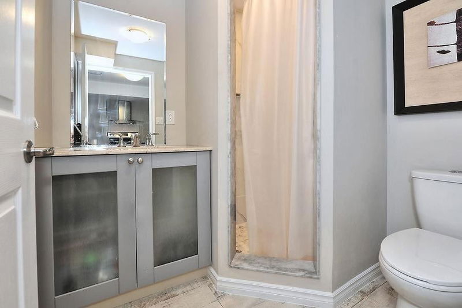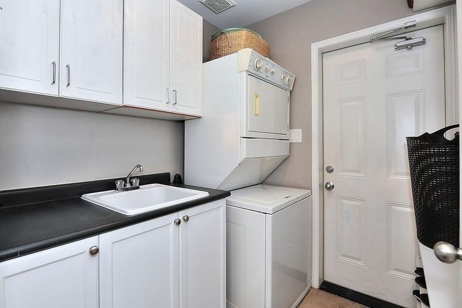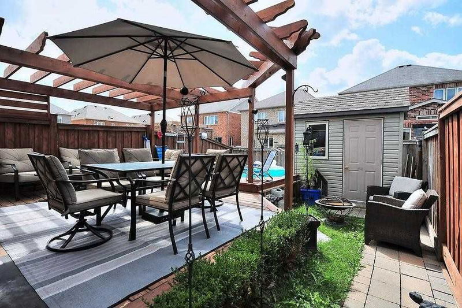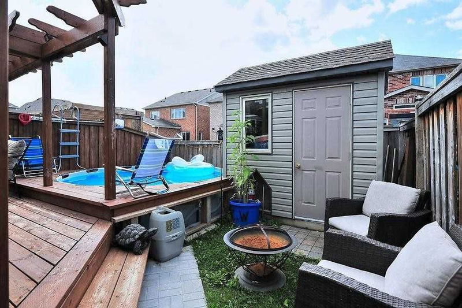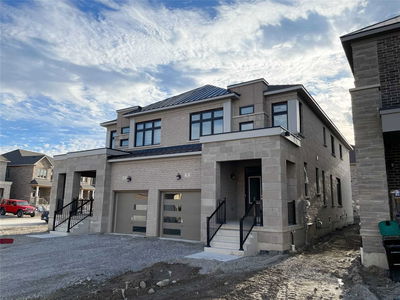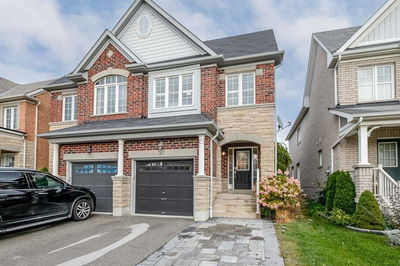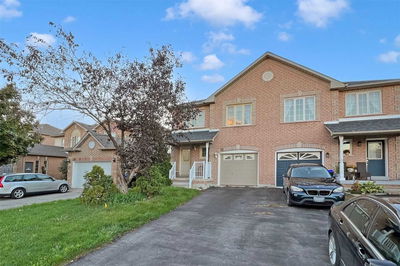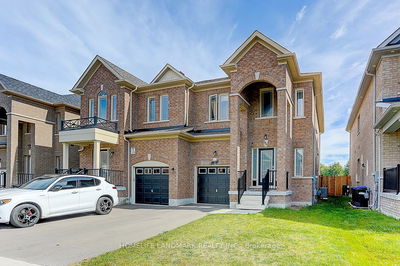Walk To Community Center! Turnkey 1979 Sqft Home Featuring Open Concept Kitchen W/Moveable Island, Backsplash, Freshly Painted Cabinets,& Wainscotting On Feature Wall. Enjoy The Cozy Fireplace In The Living Rm That Leads To A Backyard Perfect For Entertaining. Separate Dining Room Has A Bonus Built-In Cabinet For Additional Storage .Main Floor Laundry W/ Entrance To Garage. Other Upgrades Include Pot Lights,7 1/4 Inch Baseboards,3 1/2 Inch Trim,& Freshly Painted Walls. The Newly Renovated Bsmt Has Added Living Area, Laminate Flooring, Second Kitchen,3Pc Bath, W/I Closet, Large Storage Room, & Oversized Bedroom Perfect For In Law, Nanny Or Adult Children. Primary Bedroom Offers His/Her W/I Closets, Renovated 5Piece Ensuite With Double Sink & Linen Closet. All 4 Bedrooms Are Generous In Size. Plenty Of Storage Throughout. The Property Has Great Curb Appeal. Enjoy The New Deck,Pergola,12X12 Above Ground Pool W/Heater Shed & Covered Storage In Backyard. Close To Amenities, Hwy400 +Transit.
Property Features
- Date Listed: Sunday, November 06, 2022
- Virtual Tour: View Virtual Tour for 31 Meadowhawk Trail
- City: Bradford West Gwillimbury
- Neighborhood: Bradford
- Major Intersection: Summerlyn And Holland
- Full Address: 31 Meadowhawk Trail, Bradford West Gwillimbury, L3Z0E7, Ontario, Canada
- Kitchen: Stainless Steel Appl, Centre Island, Custom Backsplash
- Family Room: Hardwood Floor, Gas Fireplace, W/O To Yard
- Kitchen: Laminate, Open Concept, Pot Lights
- Living Room: Broadloom, Window
- Kitchen: Stainless Steel Appl, Granite Counter, Open Concept
- Listing Brokerage: Re/Max Premier Inc., Brokerage - Disclaimer: The information contained in this listing has not been verified by Re/Max Premier Inc., Brokerage and should be verified by the buyer.

