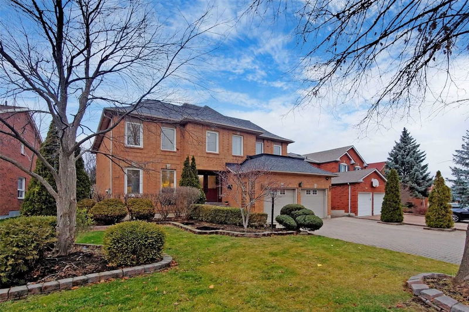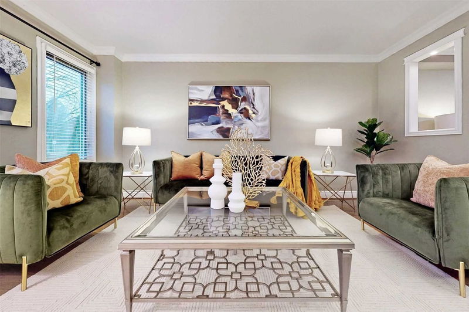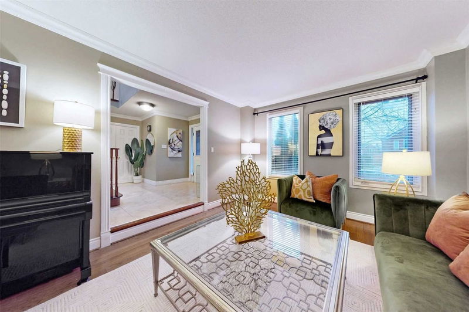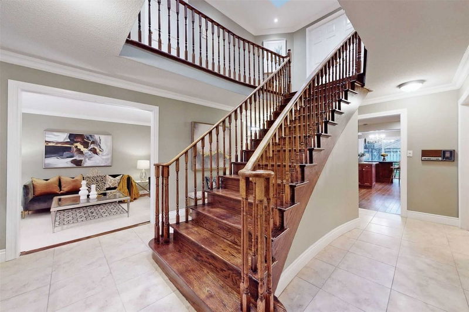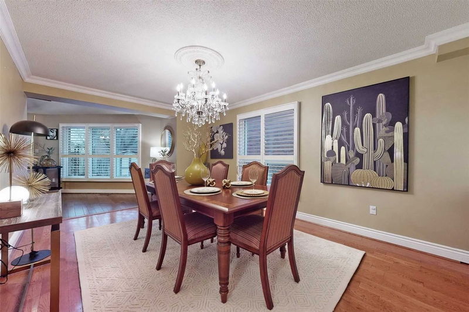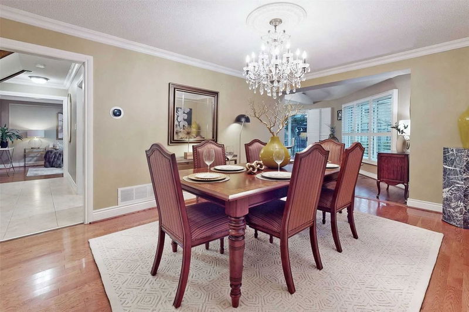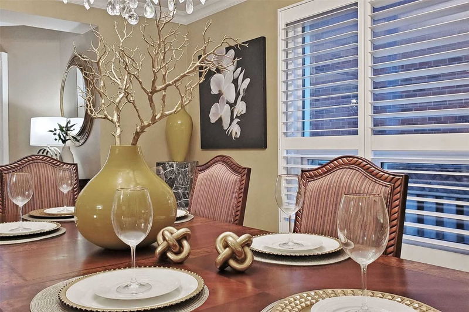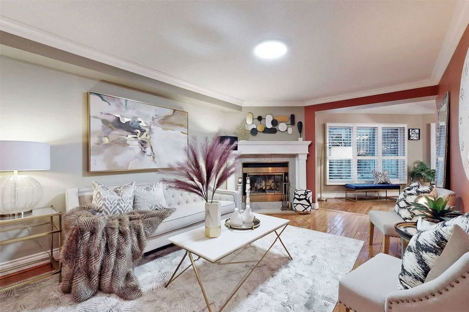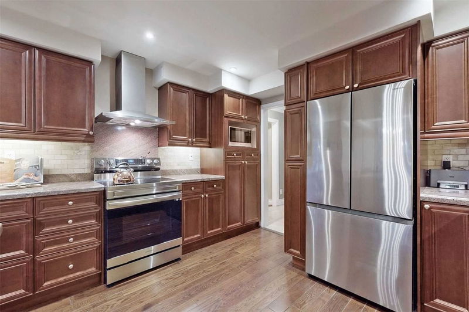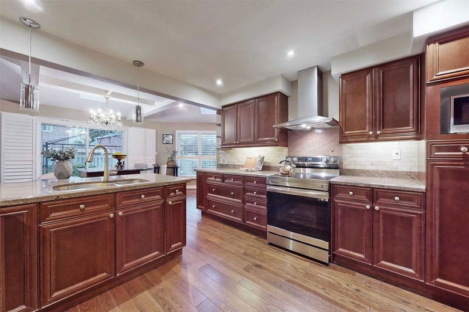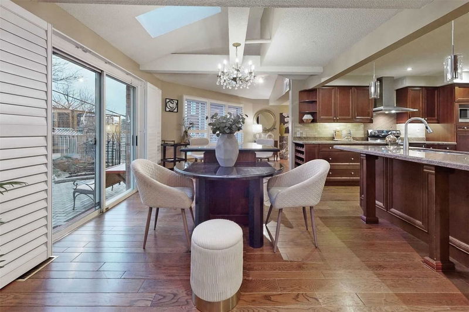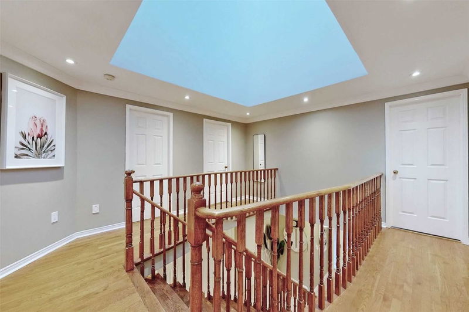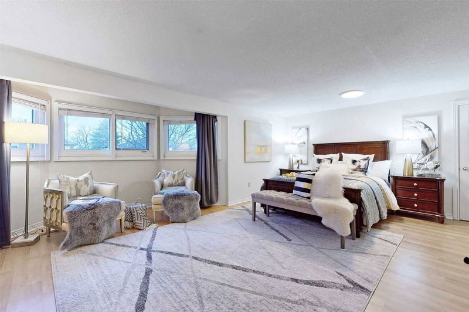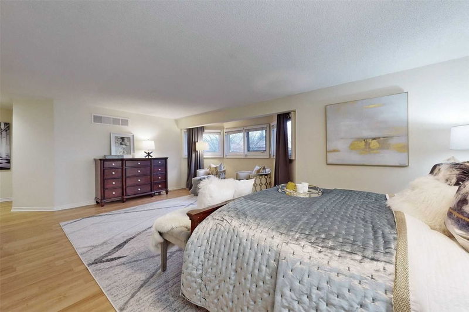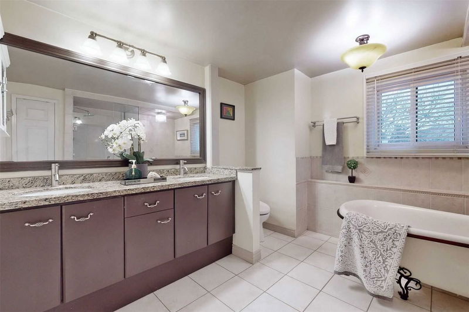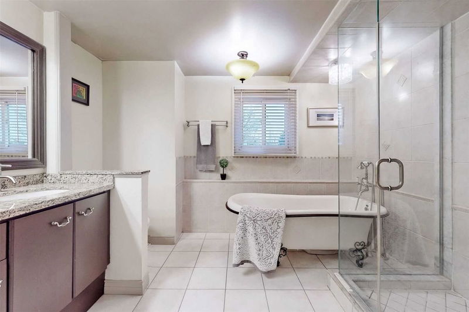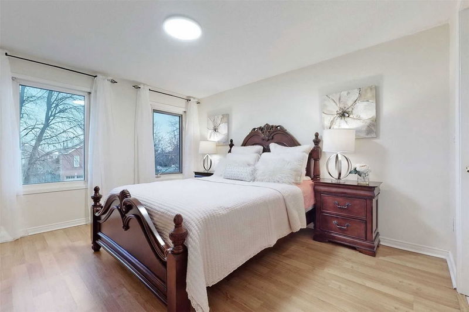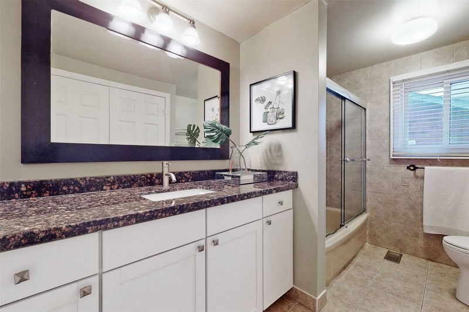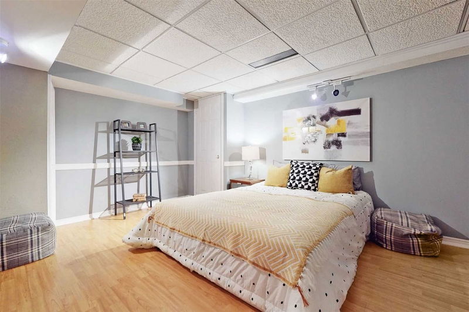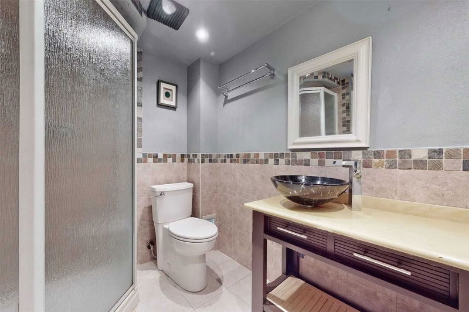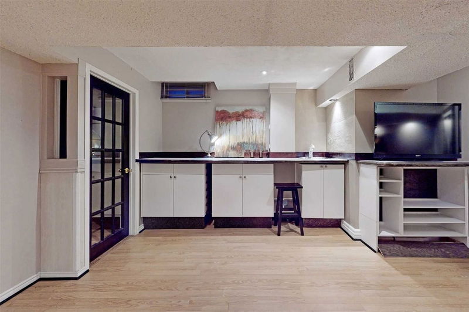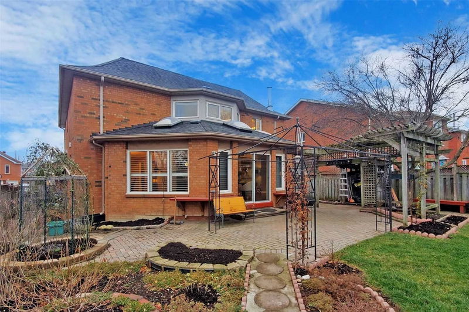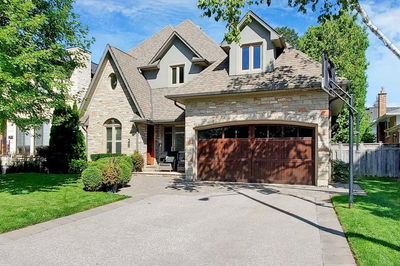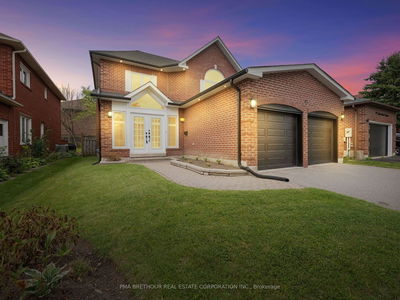Stunning Appx.3000Sf Home In A Highly Demanded Unionville Neighborhood! Grand Foyer With Skyline Add Light & Warmth To Hall, Hardwood Floor & Double Oak Staircases. Gourmet Kitchen W/ Brand New Samsung S/S Fridge & Stove, Granite Countertop & Backsplash, Breakfast Area With Custom Made Table & Skylight, Walkout To Backyard Patio. Large Primary Bedroom Has 5Pc Ensuite, Sitting Rm & 2 Walk-In Closets. Professional Finished Basement: Huge Rec Rm W/Wet Bar, 3-Pc Bath & Guest Suite. Professional Landscaping & Interlock Driveway, No Sidewalk. Family-Oriented Neighborhood, Walking Distance To Top- Ranked St. Justin Martyr, Coledale Ps & Unionville High. Close To Shops, T&T, Just Minutes To 404, Close To All Amenities.
Property Features
- Date Listed: Thursday, December 08, 2022
- Virtual Tour: View Virtual Tour for 46 Conistan Road
- City: Markham
- Neighborhood: Unionville
- Major Intersection: Warden/16th
- Full Address: 46 Conistan Road, Markham, L3R8K7, Ontario, Canada
- Living Room: Separate Rm, Hardwood Floor
- Family Room: Fireplace, O/Looks Backyard, Hardwood Floor
- Kitchen: Stainless Steel Appl, Granite Counter, Backsplash
- Listing Brokerage: Re/Max Prohome Realty, Brokerage - Disclaimer: The information contained in this listing has not been verified by Re/Max Prohome Realty, Brokerage and should be verified by the buyer.

