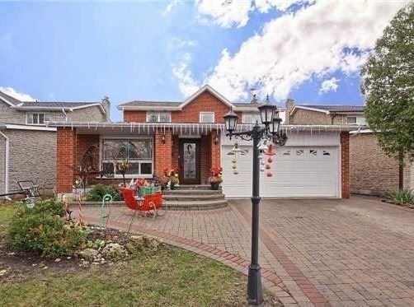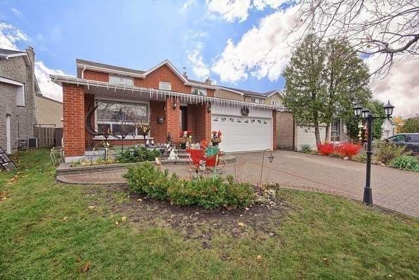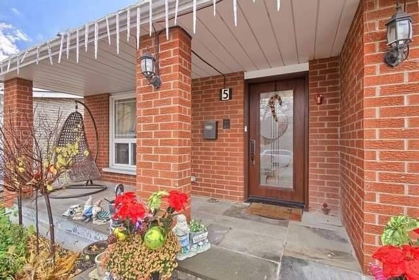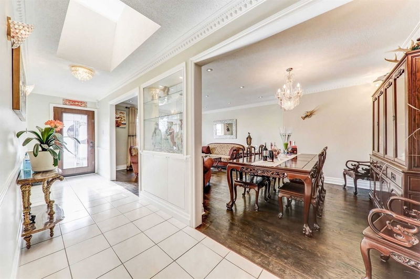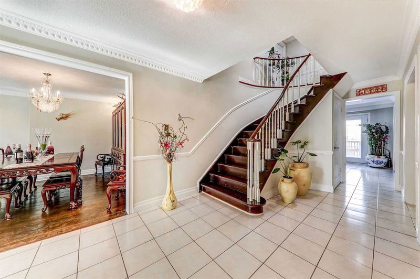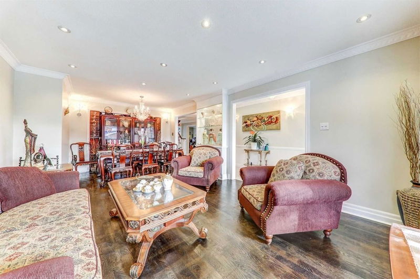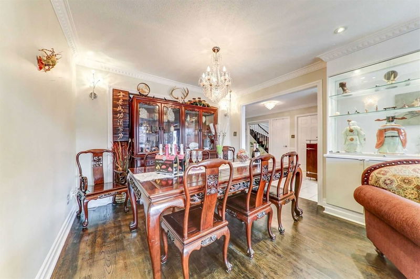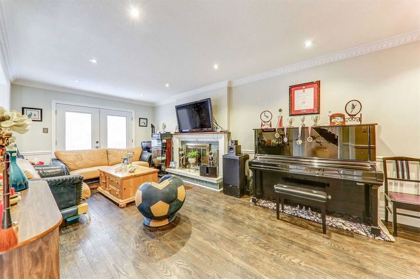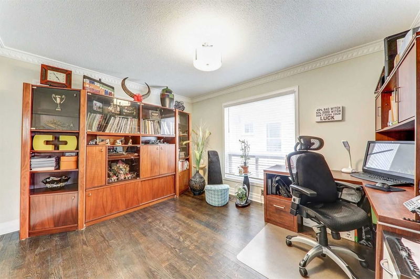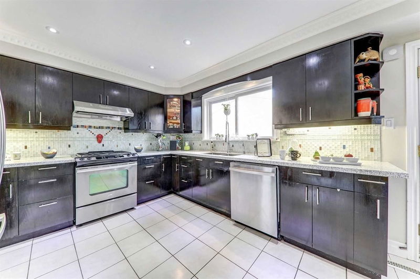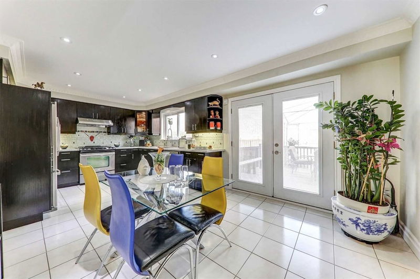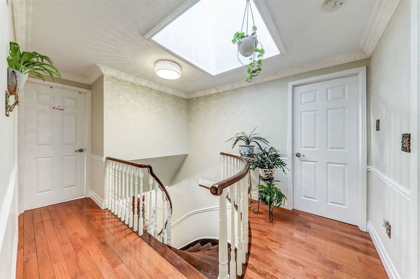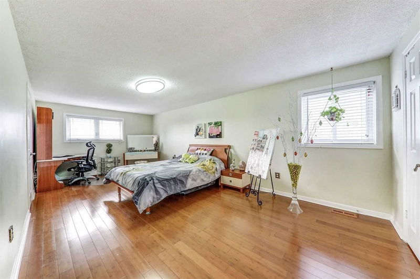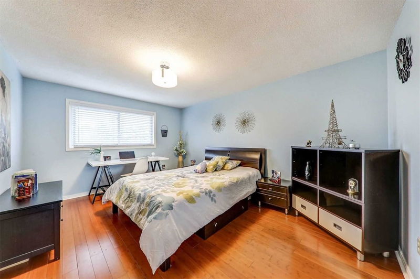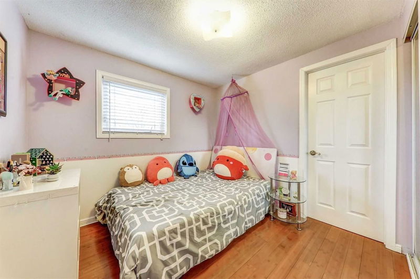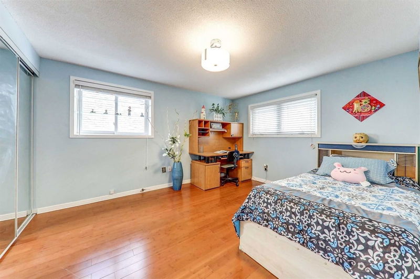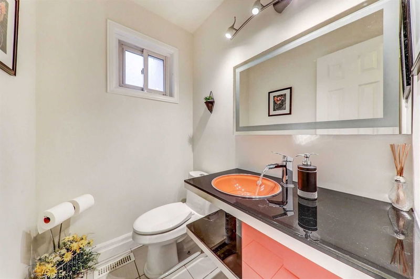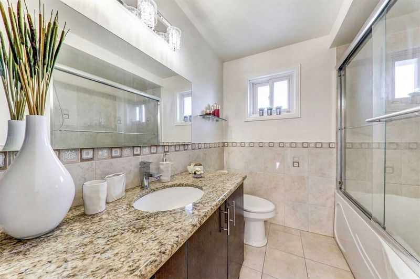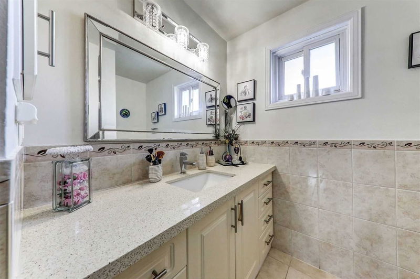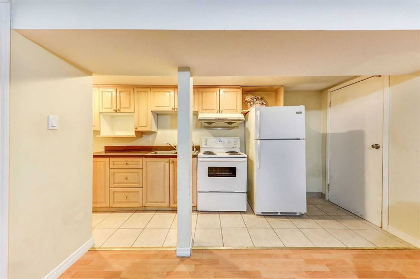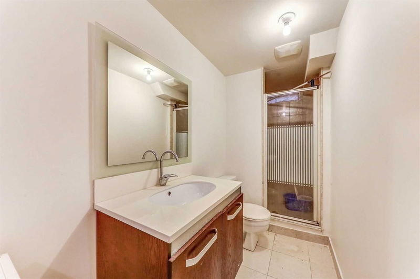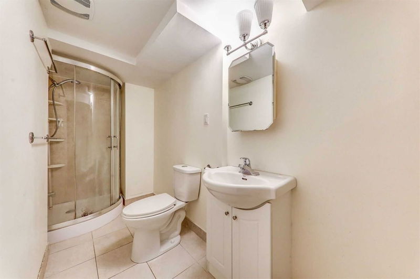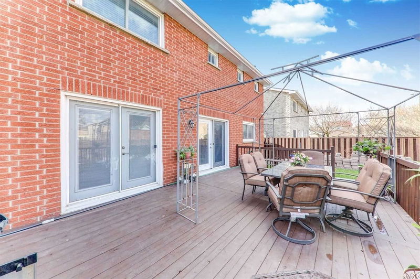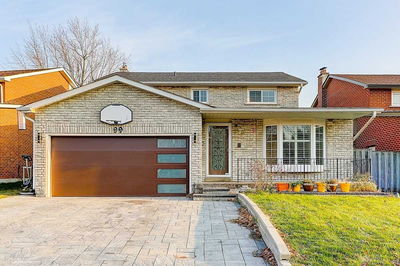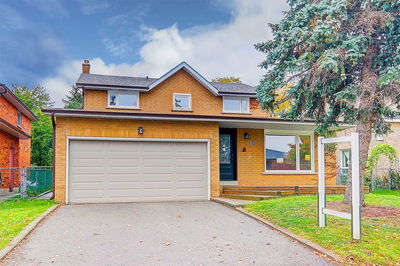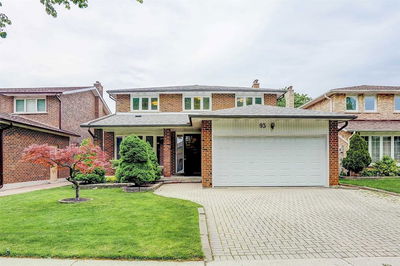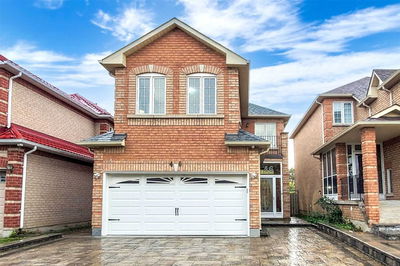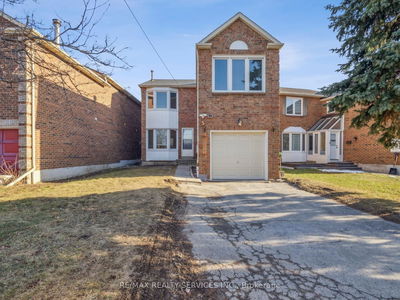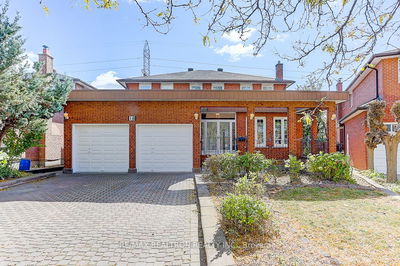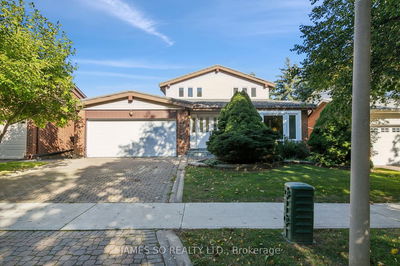Upgd 4+4 Brs Det Home @ The Border Of Markham/Scarb; Min's Dr To The Future York University / Pacific Mall+Horizon Plaza+Alderland+T&T+ Yrt/Ttc/Go Train/404. Prof Frt Yd Landscaping, Interlock Dr Way+Landing; Quartz Kit Countertop & Wr,Bk Splash, 2 Blind Inserted Dr W/O To Deck, Oak Staircase, Crown Moulded Thru Out 1st Fl & 2nd Fl Hallway, 2 Skylits, Pot Lights & Eavestroughs & Downspouts, Soffit+ Soffit Lights, Security Carrera (2020) Sept Entrance To Fin Bsmt W/ Kit +Rec Rm+4 Bdrm +2X3 Pcs Bath.
Property Features
- Date Listed: Monday, December 19, 2022
- Virtual Tour: View Virtual Tour for 5 Ascot Crescent
- City: Markham
- Neighborhood: Milliken Mills West
- Major Intersection: Steelts / Kennedy
- Living Room: Hardwood Floor, Pot Lights, Crown Moulding
- Family Room: Hardwood Floor, Pot Lights, W/O To Deck
- Kitchen: Backsplash, Quartz Counter, Stainless Steel Appl
- Kitchen: Ceramic Floor, Combined W/Rec, 3 Pc Bath
- Listing Brokerage: Bay Street Group Inc., Brokerage - Disclaimer: The information contained in this listing has not been verified by Bay Street Group Inc., Brokerage and should be verified by the buyer.

