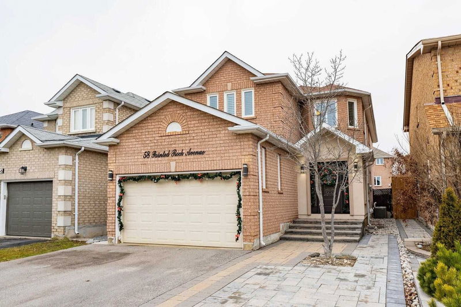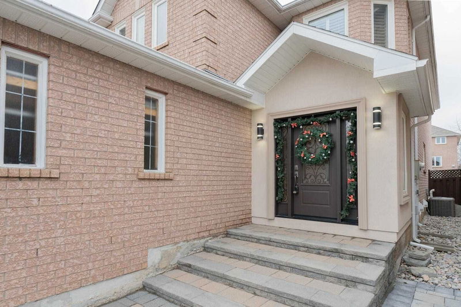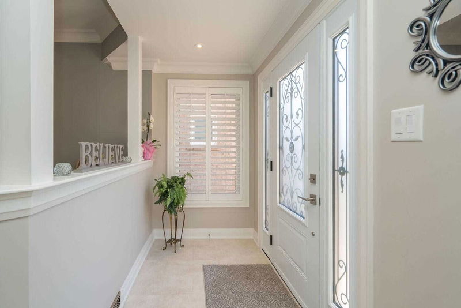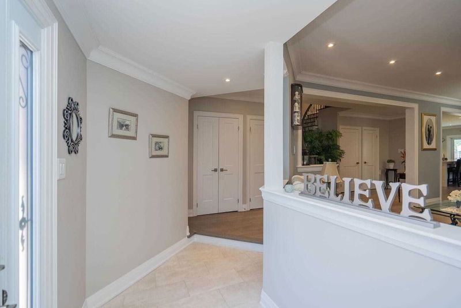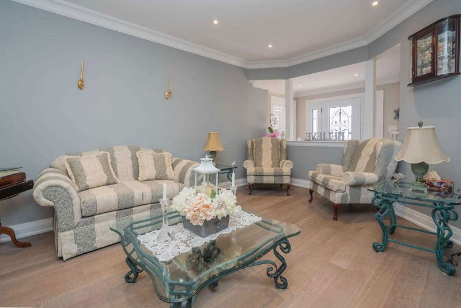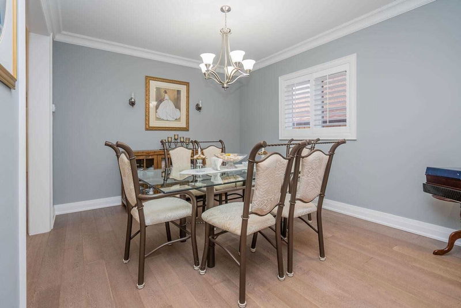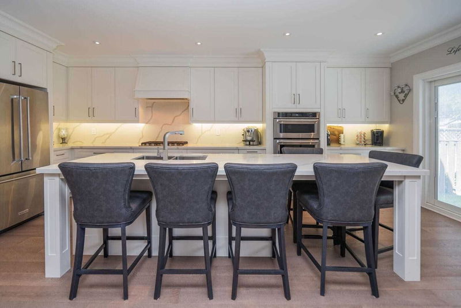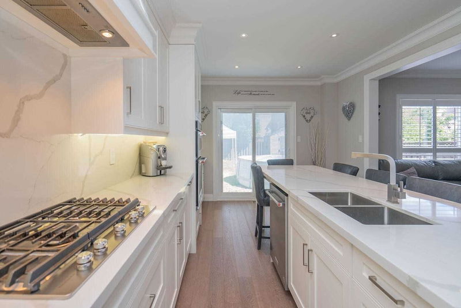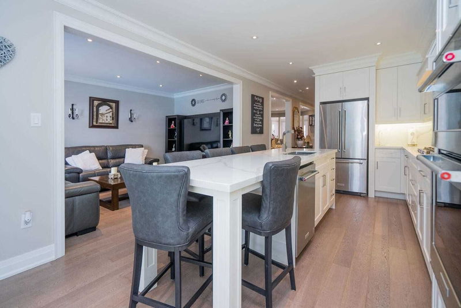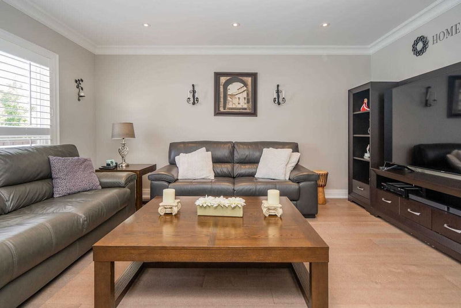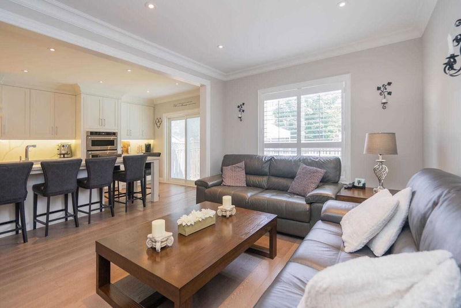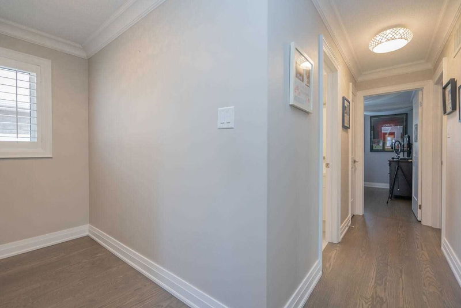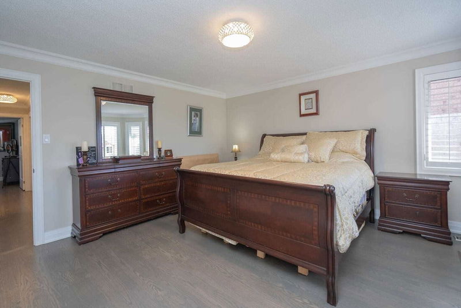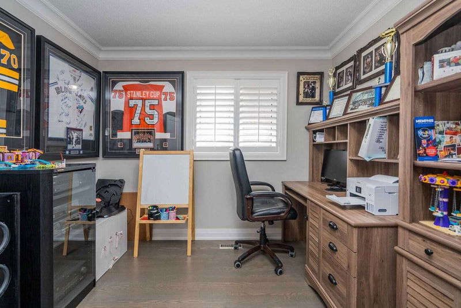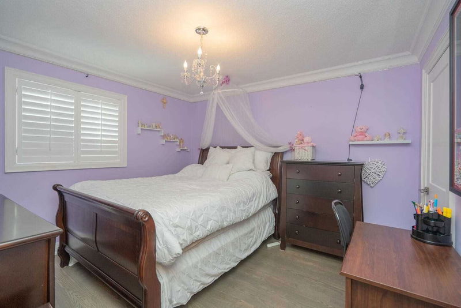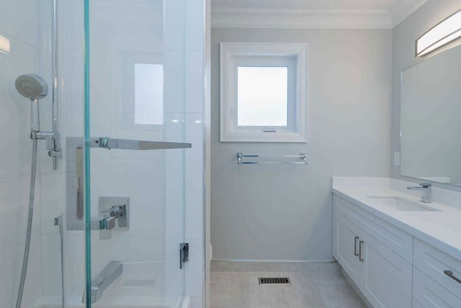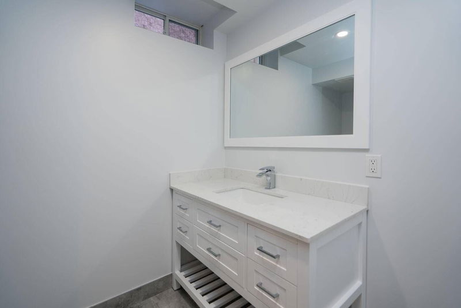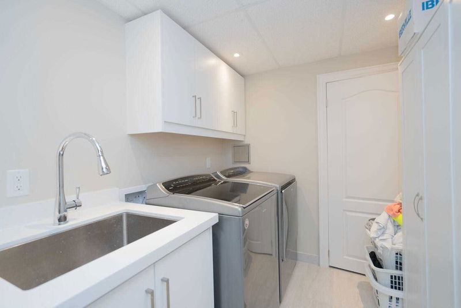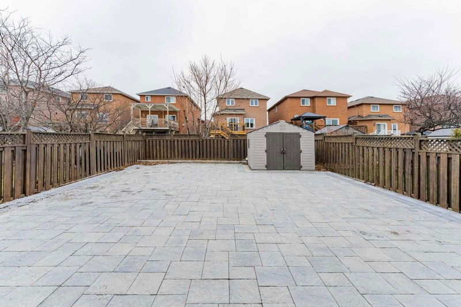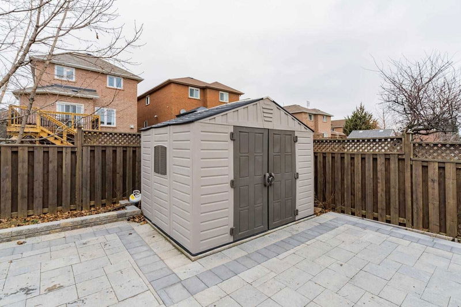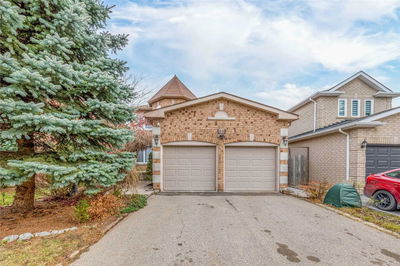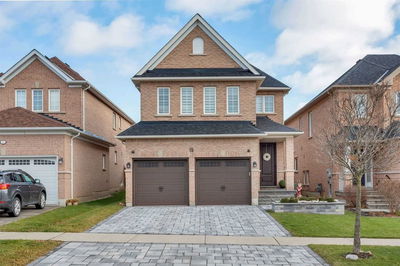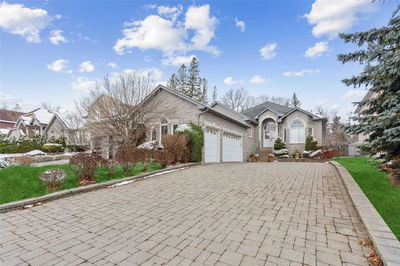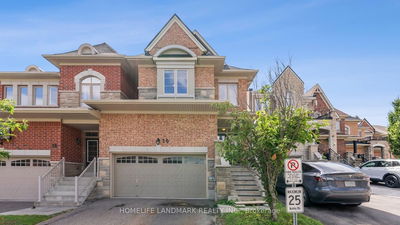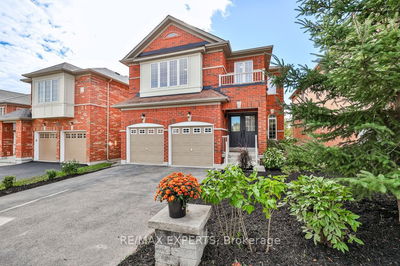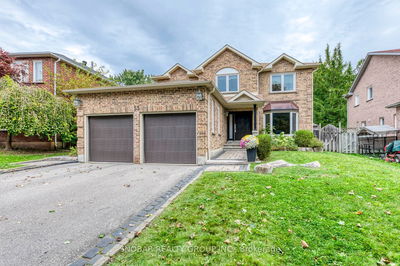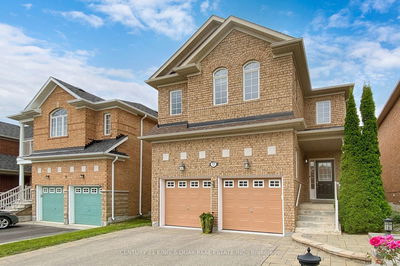**Italian Buider Newly Totally Reno'd Like A New Home In Buyers Coveted Westbrook Nbrhd** Each Inch Of Whole House To Perfection!**Fabulous Gourmet Kit. W/ Quartz Ctop+Bksplsh+Valence Lits+Pantry**Huge Quartz Breakfast Bar**9 Ft Ceilings On Main**Top Of Line Hdwd Flr Thru-Out**Mstr 6Pc Enste W/Sep Raining Shower+W/I Closet**Newly Asphalt Drvwy & New Paved Interlock**Countless Pot Lits**Prof. Ldscaped Ftyd & Bkyd W/Fully Fenced + Newly Professionally Finished Bsmt W/4Pc Bath+Laundry W/S/S Appliances+ Cabinets + Quartz Countertop**Newly Built Garden Storage & Much More To List**True Materpiece For Showcase**Pls. See Virtual Tours For More Details**Shown Is Sold**Rare To Miss**Your Fussiest Buyer Never Disappointed & Love The House As A Home**
Property Features
- Date Listed: Friday, January 06, 2023
- Virtual Tour: View Virtual Tour for 58 Painted Rock Avenue
- City: Richmond Hill
- Neighborhood: Westbrook
- Major Intersection: Yonge / Elgin Mills
- Full Address: 58 Painted Rock Avenue, Richmond Hill, L4S1P6, Ontario, Canada
- Living Room: Hardwood Floor, Open Concept, Pot Lights
- Kitchen: Hardwood Floor, B/I Appliances, Backsplash
- Family Room: Hardwood Floor, Gas Fireplace, Open Concept
- Listing Brokerage: Re/Max Realtron Realty Inc., Brokerage - Disclaimer: The information contained in this listing has not been verified by Re/Max Realtron Realty Inc., Brokerage and should be verified by the buyer.

