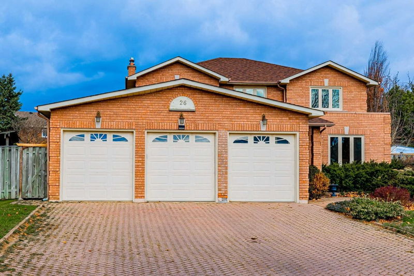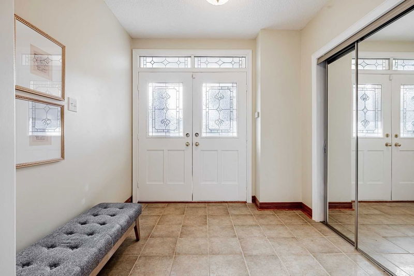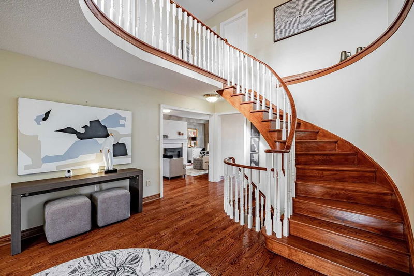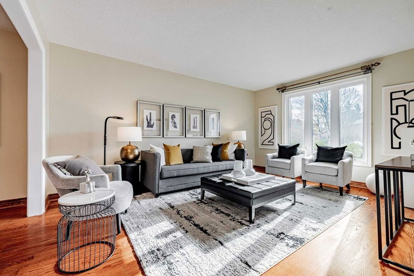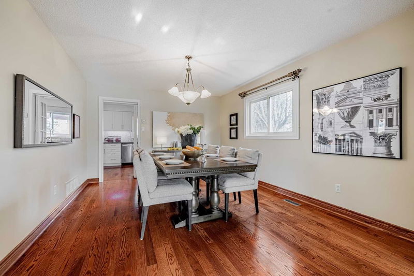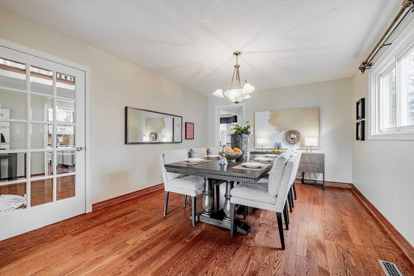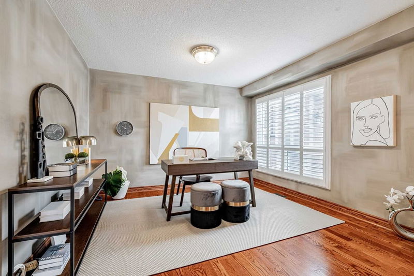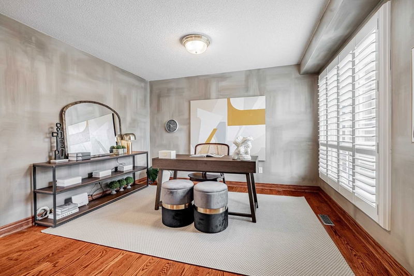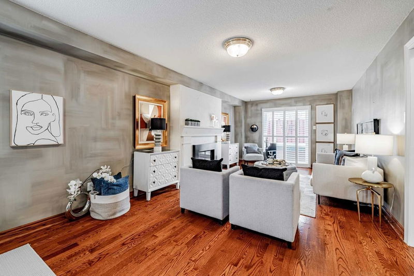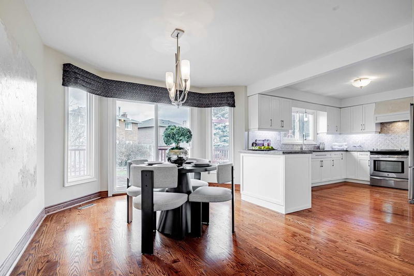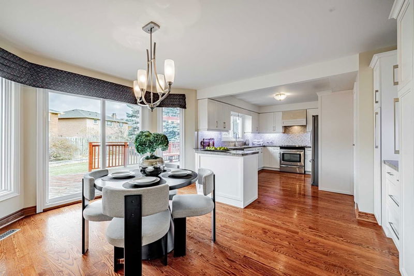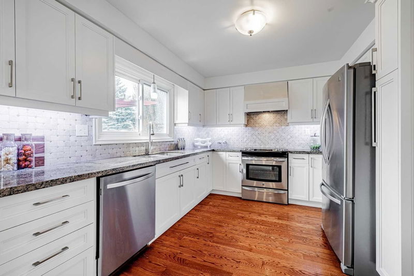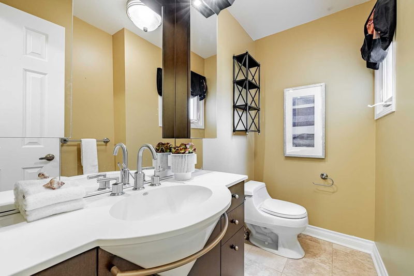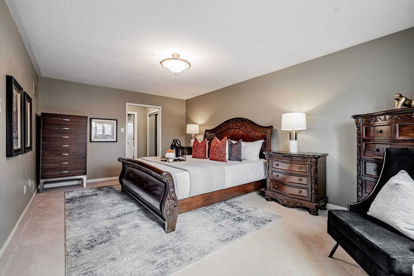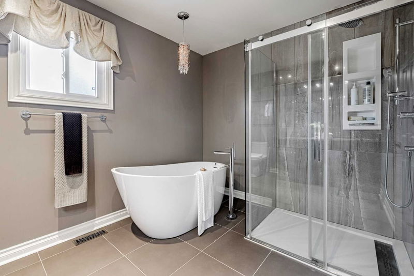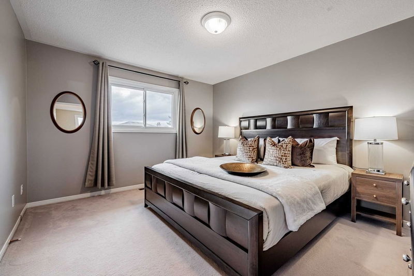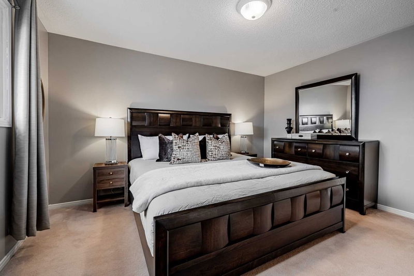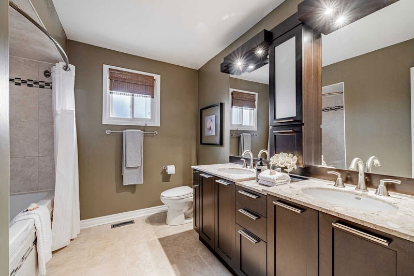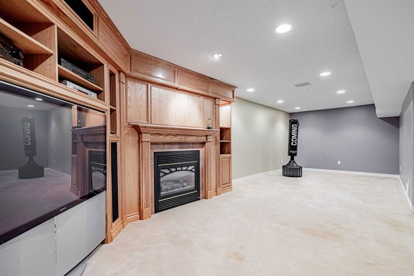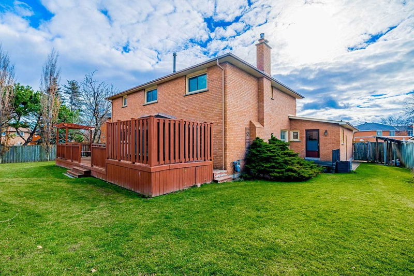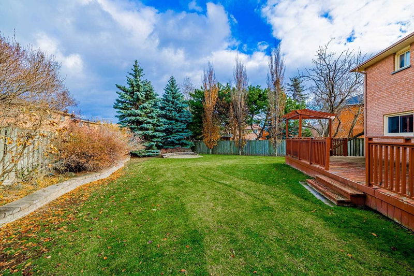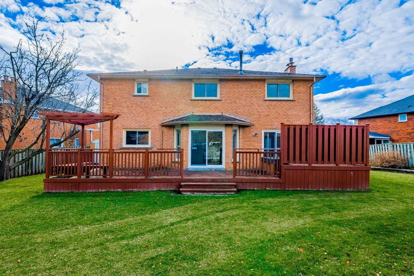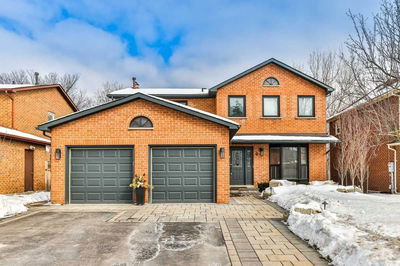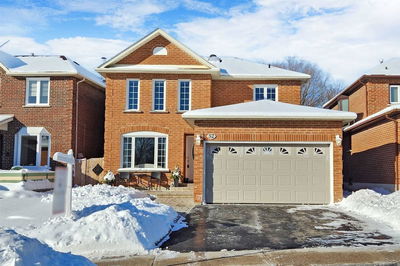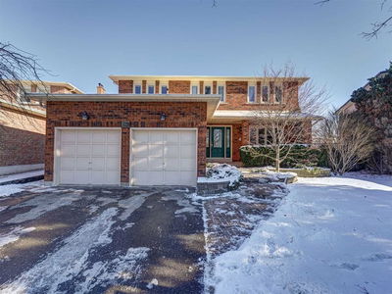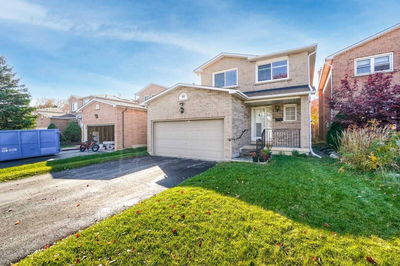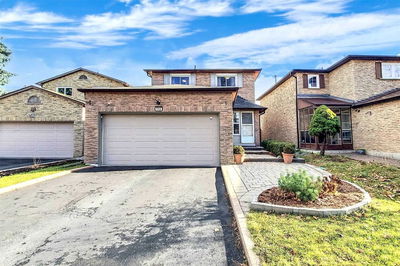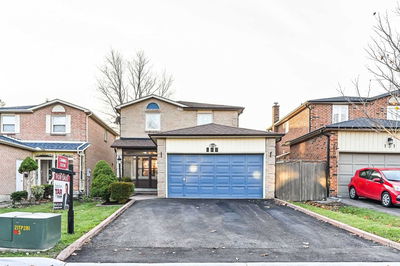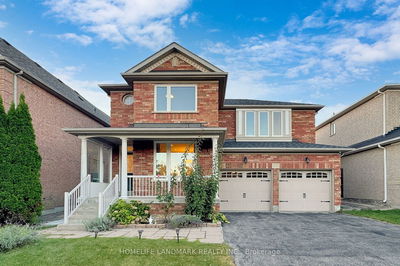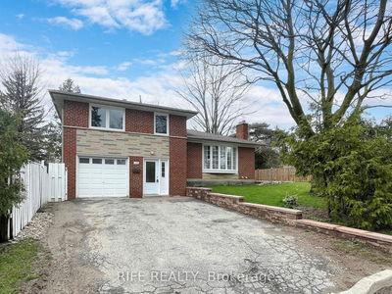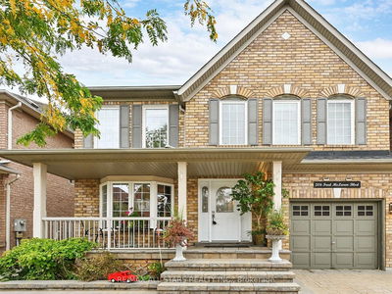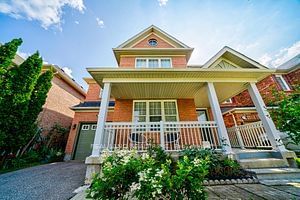Stunning Upgraded Luxury 4 Bedrooms 3 Car Garage Home Situated On One Of The Most Exclusive Streets In 'Raymerville'! Rarely Find Huge Lot On A Quiet, Tree-Lined Cul-De-Sac, Functional Layout, Prefect For Your Family! Spacious Open Hallway Design, Cozy Family Rm W/Fireplace W/O To Oversized Deck & Jacuzzi. Upgraded Kitchen W/Ss. Appliances & Granite Countertop W/Breakfast Area. Den Combined With Family Room, Can Be An Office. Curved Stairs To 2nd Floor W/4 Perfect Size Bedrooms. 2 Staircases To Massive Basement W/Sep. Entrance, Extra Space For Family Entertainment. Top Ranked Markville High School District! Steps To Park And School. Close To Markville Mall, Hwy 407 & Other Amenities.
Property Features
- Date Listed: Monday, January 16, 2023
- Virtual Tour: View Virtual Tour for 26 Tavistock Court
- City: Markham
- Neighborhood: Raymerville
- Major Intersection: Mccowan Rd. & 16th Ave.
- Full Address: 26 Tavistock Court, Markham, L3P 6H1, Ontario, Canada
- Living Room: Hardwood Floor, Formal Rm, Large Window
- Kitchen: Hardwood Floor, Granite Counter, Stainless Steel Appl
- Family Room: Hardwood Floor, Gas Fireplace, W/O To Deck
- Listing Brokerage: Re/Max Realtron Lucky Penny Homes Realty, Brokerage - Disclaimer: The information contained in this listing has not been verified by Re/Max Realtron Lucky Penny Homes Realty, Brokerage and should be verified by the buyer.

