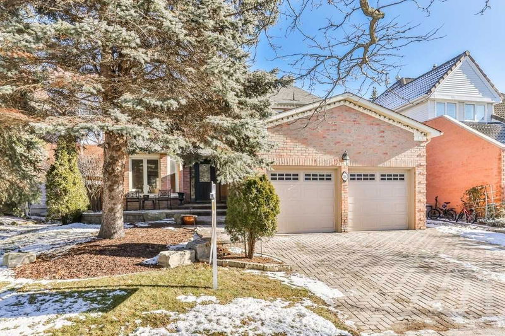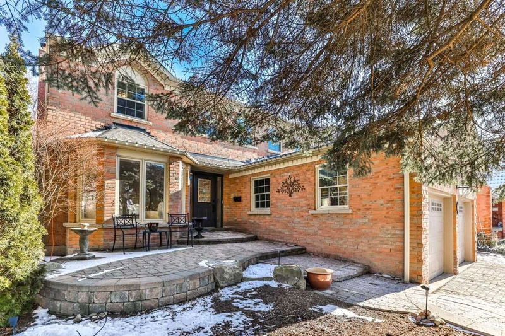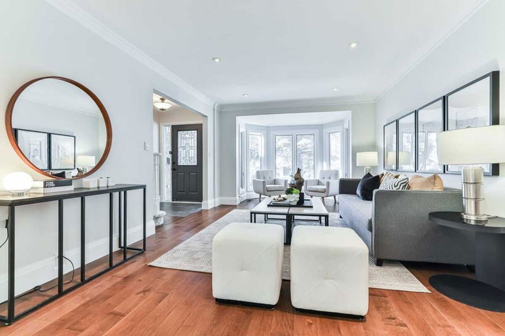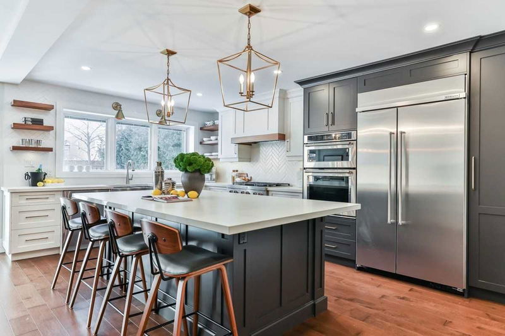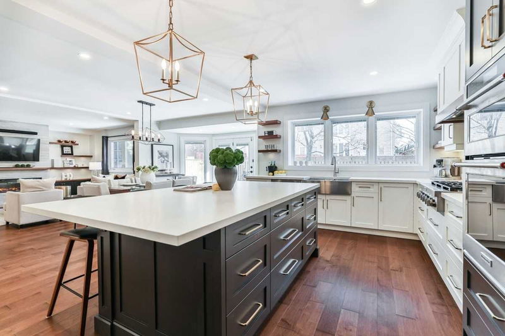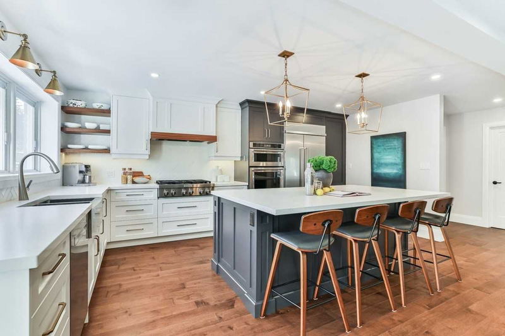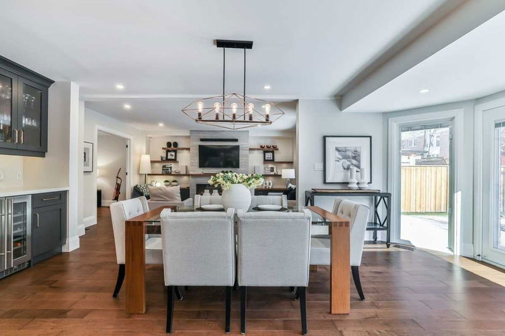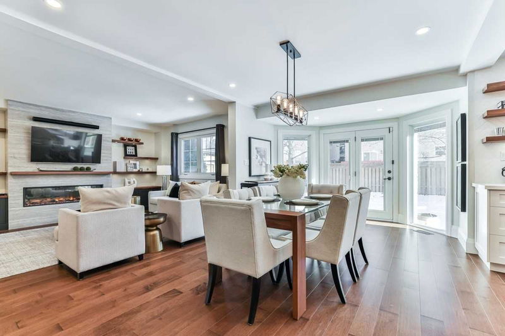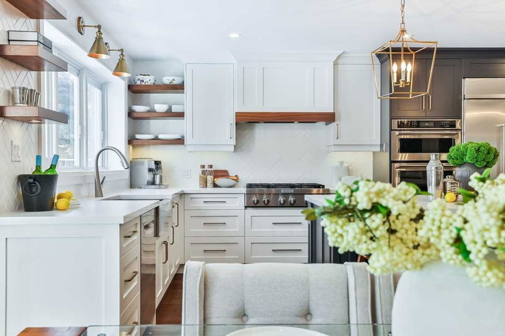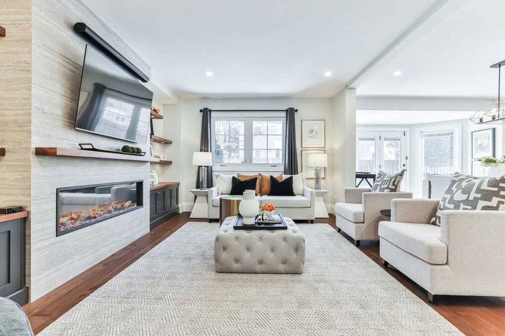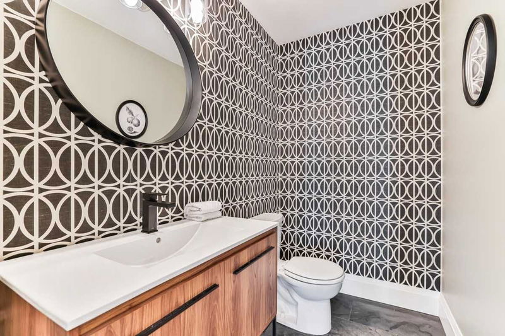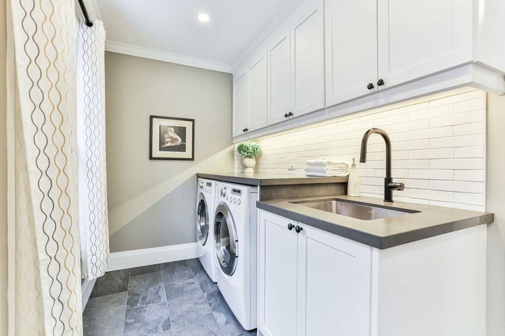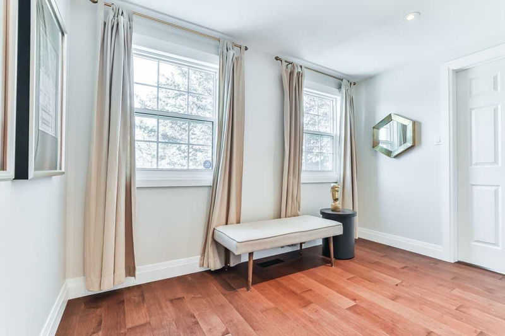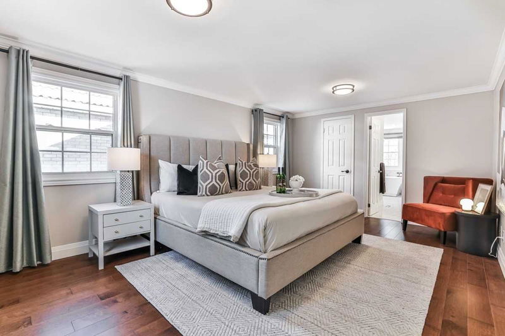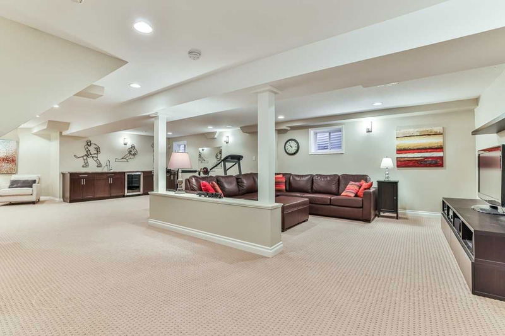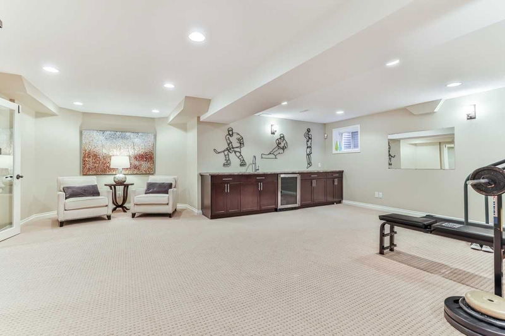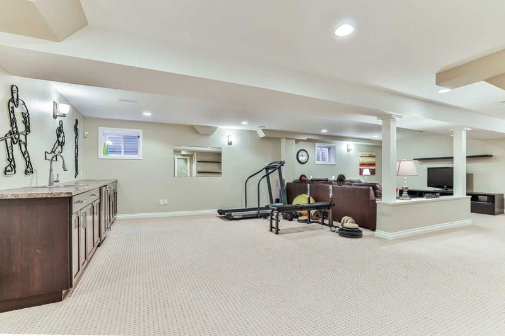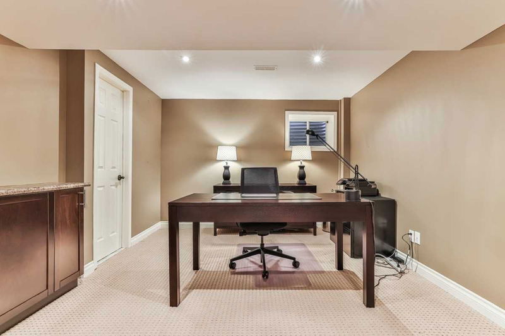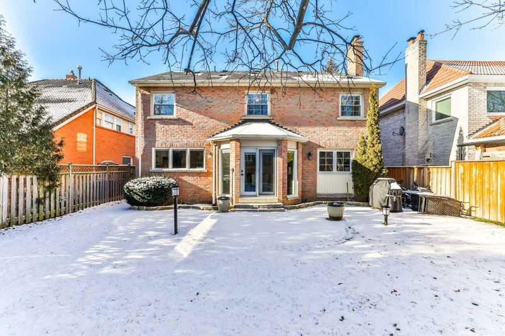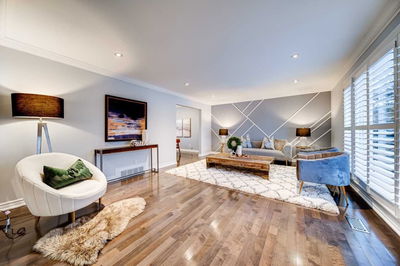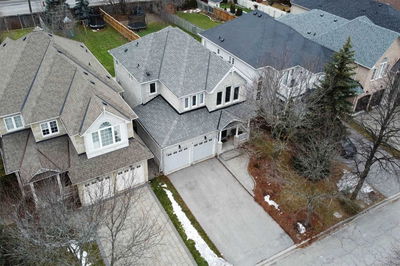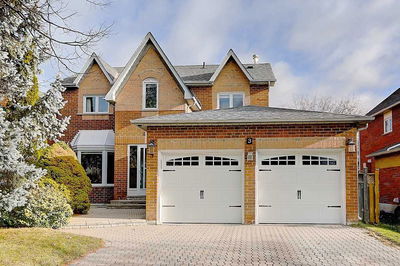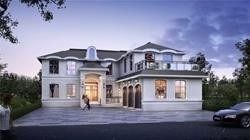This Stunning Executive Home Spent Lots Of Money On Phenomenal Upgrades.Nestled In The Heart Of Prestigious Unionville,No Detail Is Over Looked.Ideal For Entertaining And Family Living.Fabulous Open Concept Layout W/4+1 Bedrooms.Gourmet,Chef Inspired Kitchen,Open In Design To The Dining&Family Rm,Features Top Of The Line Appliances,Quartz Countertop,Kitchen Backsplash,Central Island&Custom Designed Cabinetry.Spacious Family Rm W/Gas Fireplace&Feature Wall Open To Dining Room W/Walk Out To Backyard.Four Bedrooms Upstairs Including A Private Master Retreat Boasting 5Pc Ensuite,W/I Closet&Crown Molding.Shared Bathroom On 2nd Floor W/Heated Floor.Lower Level Spacious Rec Room W/Wet Bar&Additional Generous Sized Bedrooms Ensuite Perfect For In-Law Or Guest Suite.Located In One Of Markham's Most-Desirable Neighbourhoods,Top Ranking School Zone(Unionville P.S.& Markville H.S.).Steps To Shops&Restaurants On Historic Unionville Main St.Close To Library, Toogood Pond And All Amenities.
Property Features
- Date Listed: Tuesday, January 17, 2023
- Virtual Tour: View Virtual Tour for 36 Chambery Crescent
- City: Markham
- Neighborhood: Unionville
- Major Intersection: Carlton Rd & Kennedy Rd
- Full Address: 36 Chambery Crescent, Markham, L3R6L6, Ontario, Canada
- Living Room: Hardwood Floor, Bay Window, French Doors
- Family Room: Gas Fireplace, Hardwood Floor, Pot Lights
- Kitchen: Centre Island, Backsplash, Stainless Steel Appl
- Listing Brokerage: Re/Max Realtron Lucky Penny Homes Realty, Brokerage - Disclaimer: The information contained in this listing has not been verified by Re/Max Realtron Lucky Penny Homes Realty, Brokerage and should be verified by the buyer.

