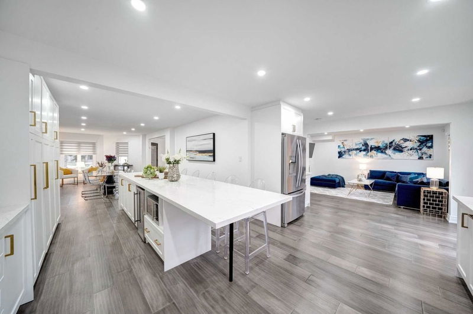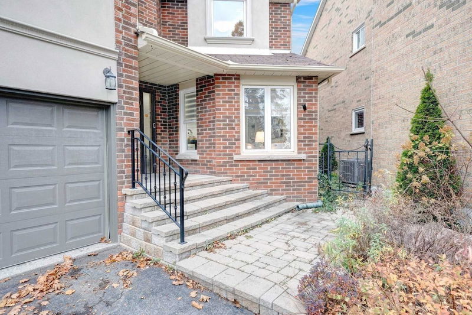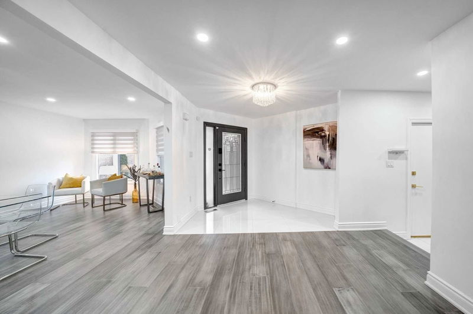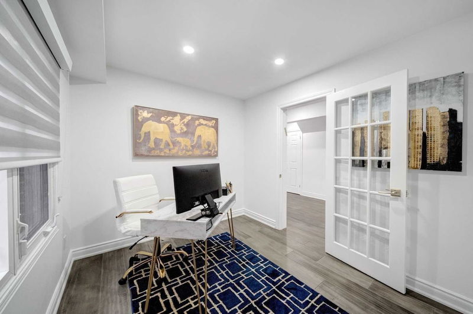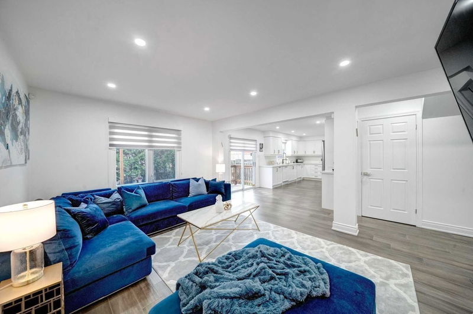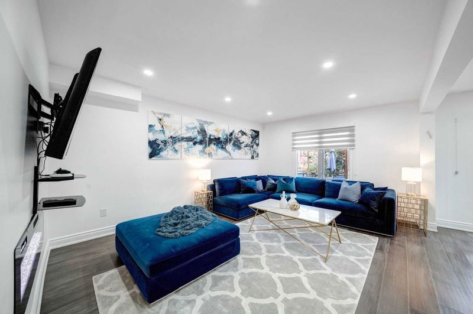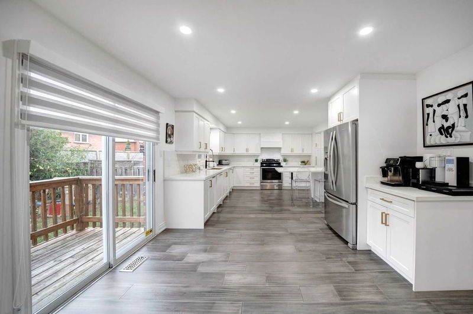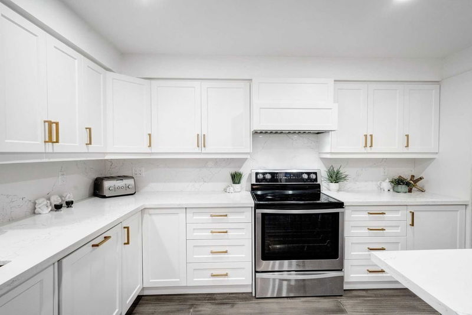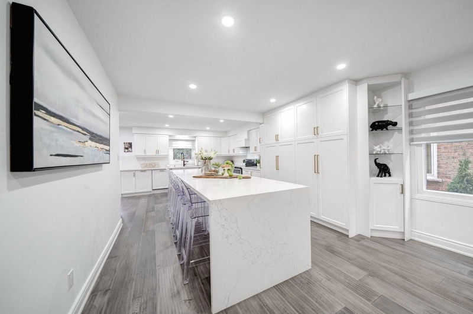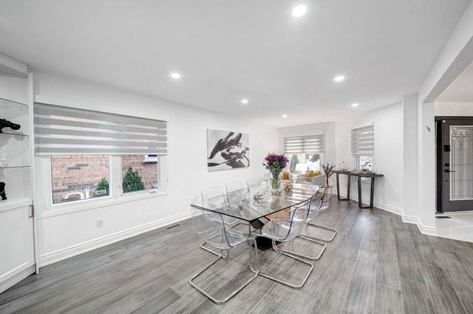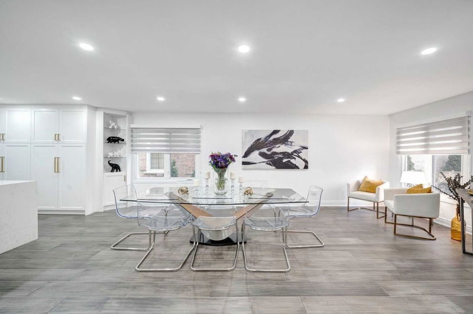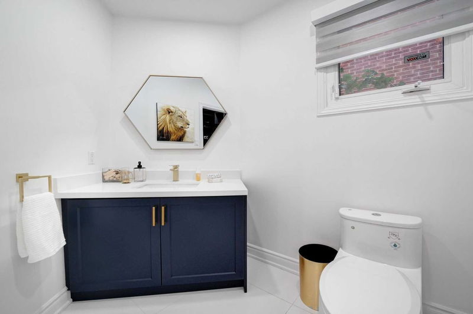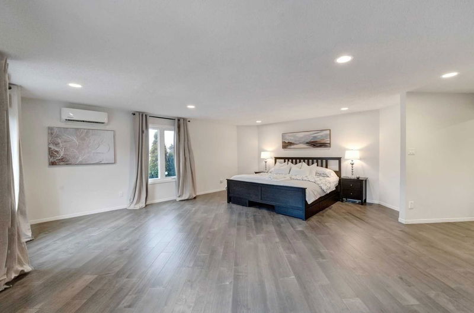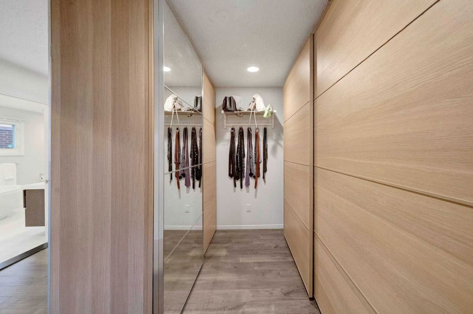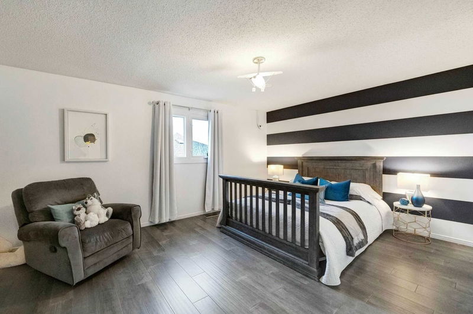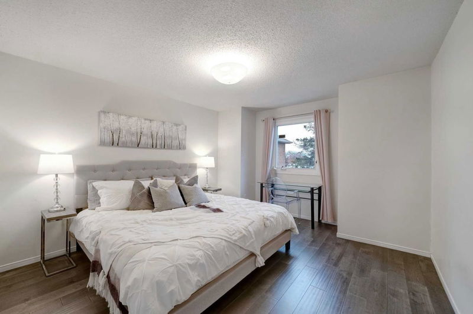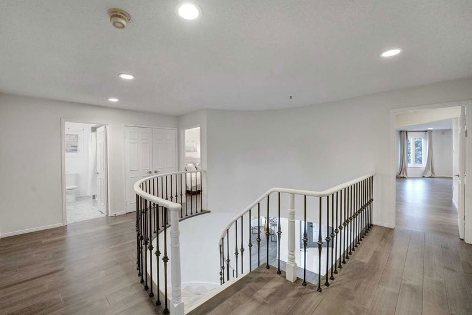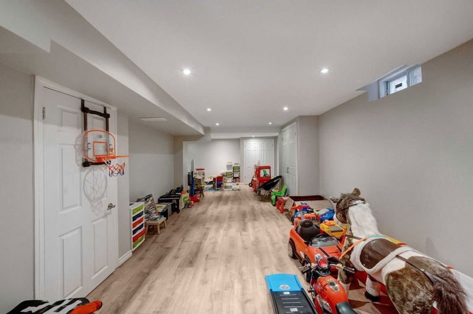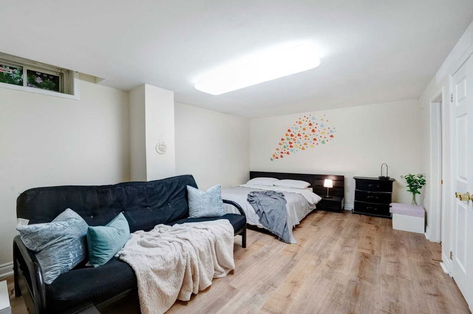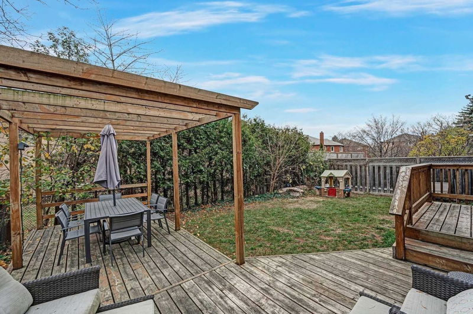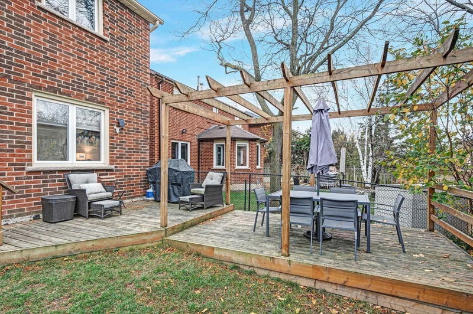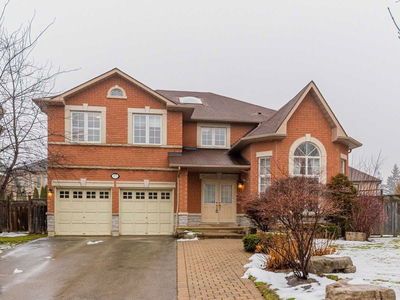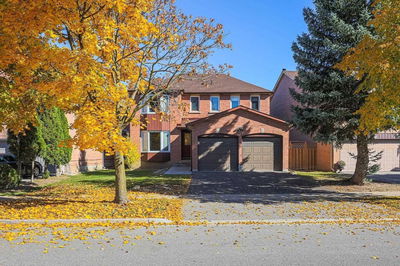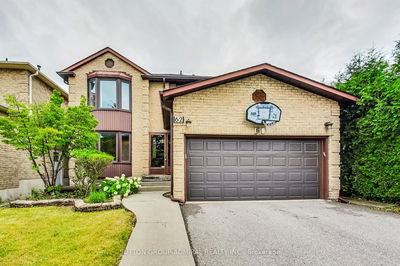A Stunning Family Home In A Prestigious Enclave Of Thornhill! (Living Space 3050Sf Above Grade + 1200Sf In Bsmt). Reno'd In 21! A Showstopper, Feat Custom Kosher Kitch W/Dual Dws, A Sprawling 13' Quartz Island W/ Strge, Shaker White Kitch W/Brass Accents, Office, Smth Ceilings, Pot Lghts,A Large Fam Rm W/ A Elect Fp, Wide Plank Hardwd, Open Concept Layout,2nd Lvl 4Lrg Rms Fit For A King, Lndry, Lower Nanny Ste, Rec. Workout Rm. Synag, Top School, Transit, Hwy7/407. Offers Anytime!
Property Features
- Date Listed: Tuesday, January 24, 2023
- Virtual Tour: View Virtual Tour for 72 Edmund Seager Drive
- City: Vaughan
- Neighborhood: Uplands
- Major Intersection: Atkinson And Centre
- Full Address: 72 Edmund Seager Drive, Vaughan, L4J 4S5, Ontario, Canada
- Living Room: Combined W/Dining, Hardwood Floor, Bay Window
- Kitchen: Custom Counter, Hardwood Floor, Centre Island
- Family Room: Fireplace, Hardwood Floor, Open Concept
- Listing Brokerage: Re/Max Realtron Realty Inc., Brokerage - Disclaimer: The information contained in this listing has not been verified by Re/Max Realtron Realty Inc., Brokerage and should be verified by the buyer.

