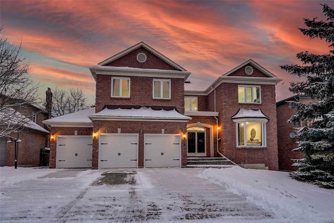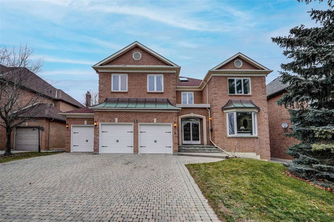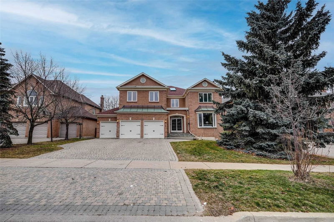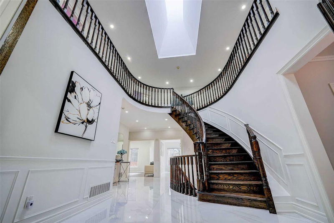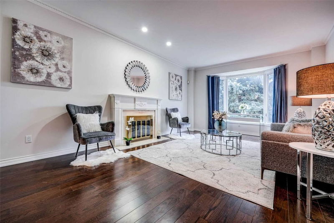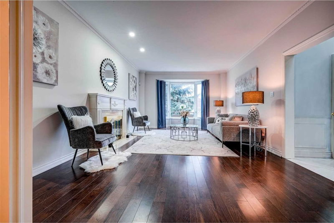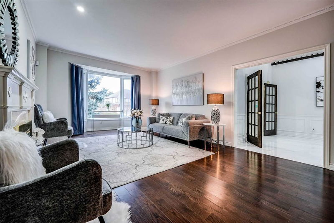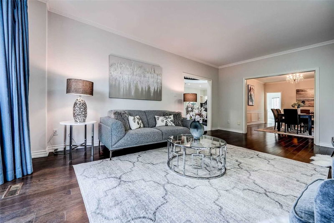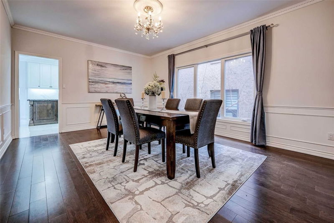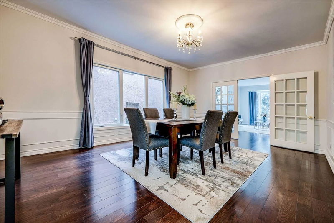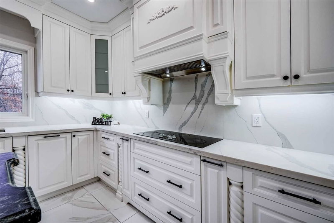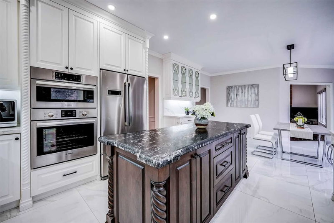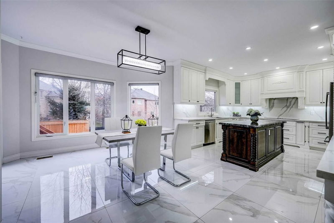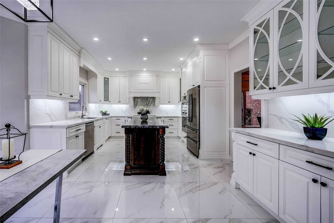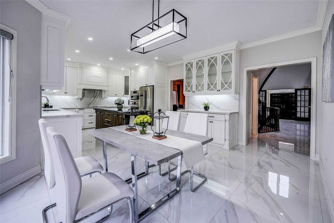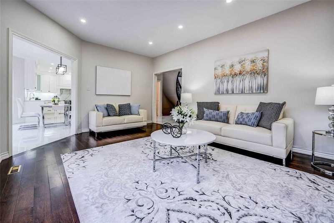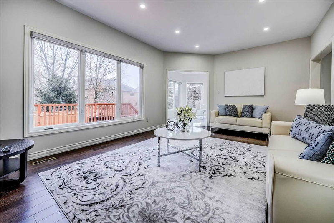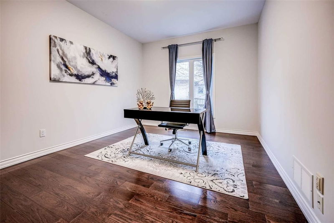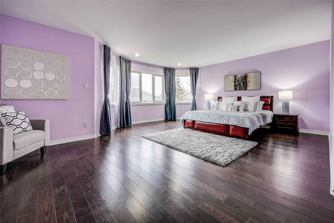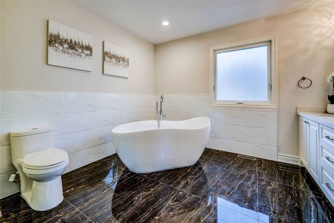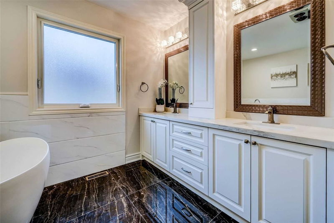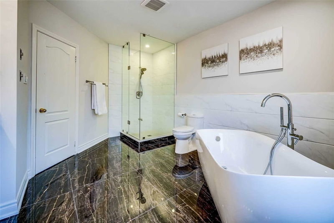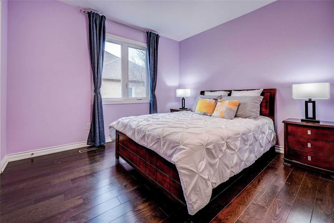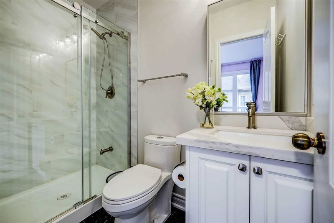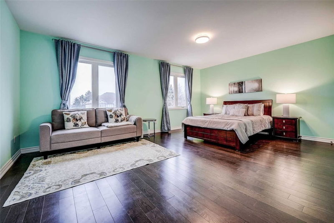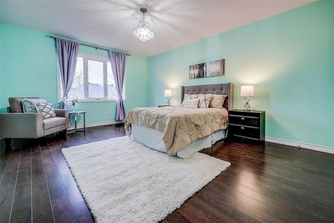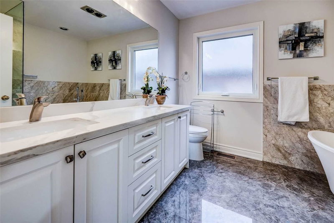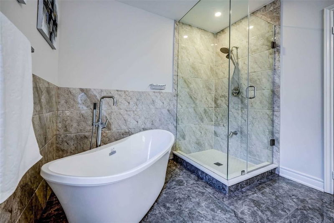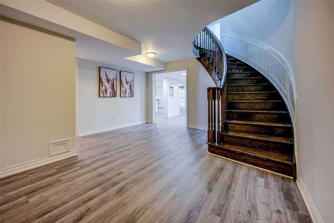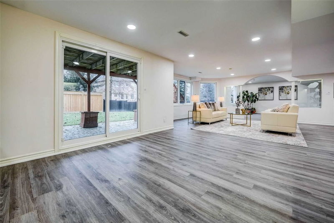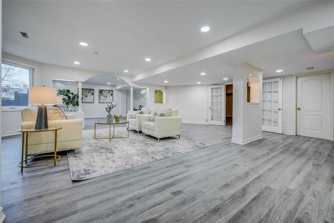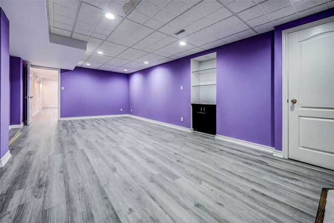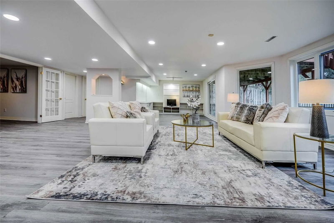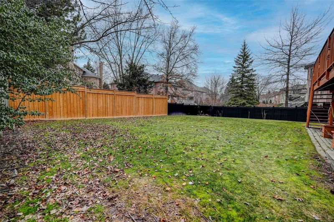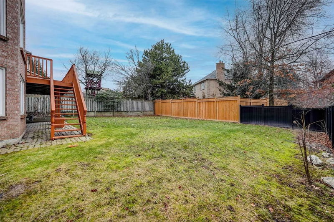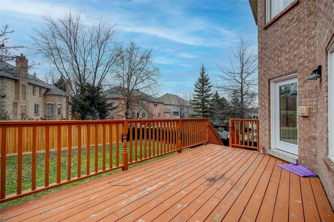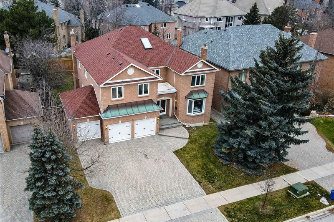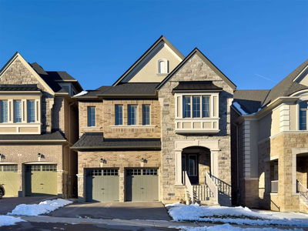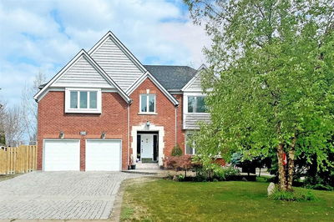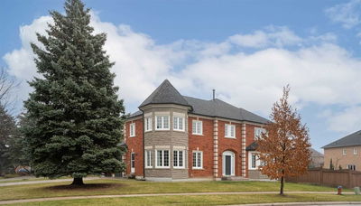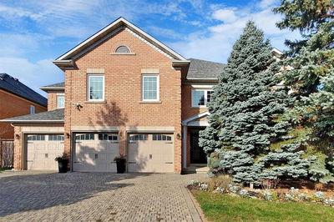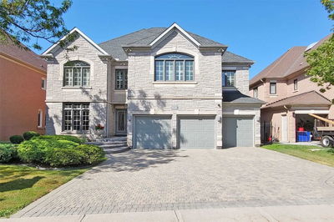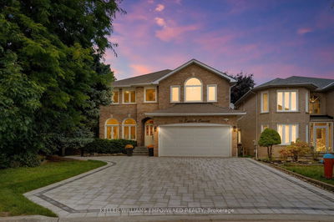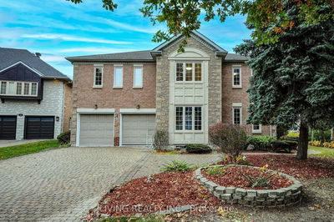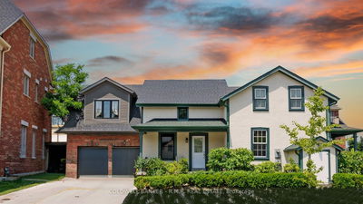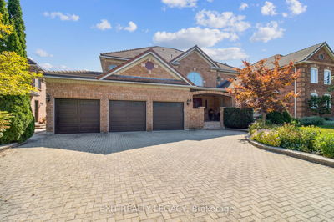"We Love Bayview Hill" Tm Newly Renovated Mansion From Top To Bottom With High-End Finishes & Extensive Millwork. Spacious 5+1 Bedrooms As Well As 6 Washrooms. Soaring Cathedral Ceiling And Skylight. Gorgeous Premium Lot 66.11 X 141.08 Ft, Lucky Number 8 With Good Feng Shui. 6,600 Sq Ft Of Total Luxurious Living Space, Built By Famous Builder, Wycliffe Homes. 2 Story High Welcome Foyer, Premium Hardwood Floors (F1+F2), 9' High Ceiling On Main Floor. Gourmet, Chef Inspired Kitchen With Floor-To-Ceiling Custom Designed Cabinetry, Quartz Countertop, Unique Backsplash, Soft Closing Drawers, Professional Hood Fan, Huge Granite Central Island, And Bosch High End Appliances. Private Primary Bedroom With Lavish 5 Piece Ensuite, Custom Vanity With A Quartz Countertop And An Under-Mount Sink, A Free-Standing Deep Soaker Tub And A Modern Style Faucet. Seamless Glass Shower Completed With Rain Shower Head. 4 Additional Bedrooms Each With Their Own Ensuite/Semi-Ensuite.
Property Features
- Date Listed: Friday, January 27, 2023
- Virtual Tour: View Virtual Tour for 8 Killarney Street
- City: Richmond Hill
- Neighborhood: Bayview Hill
- Major Intersection: Bayview & 16th Avenue
- Full Address: 8 Killarney Street, Richmond Hill, L4B 2Y2, Ontario, Canada
- Living Room: Hardwood Floor, Bay Window, Marble Fireplace
- Family Room: Hardwood Floor, Fireplace, O/Looks Backyard
- Kitchen: Ceramic Floor, Quartz Counter, Pot Lights
- Listing Brokerage: Harbour Kevin Lin Homes, Brokerage - Disclaimer: The information contained in this listing has not been verified by Harbour Kevin Lin Homes, Brokerage and should be verified by the buyer.

