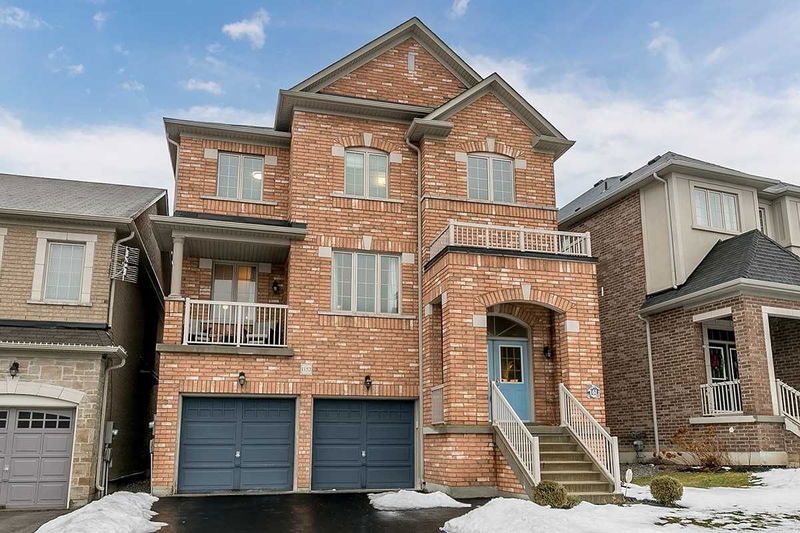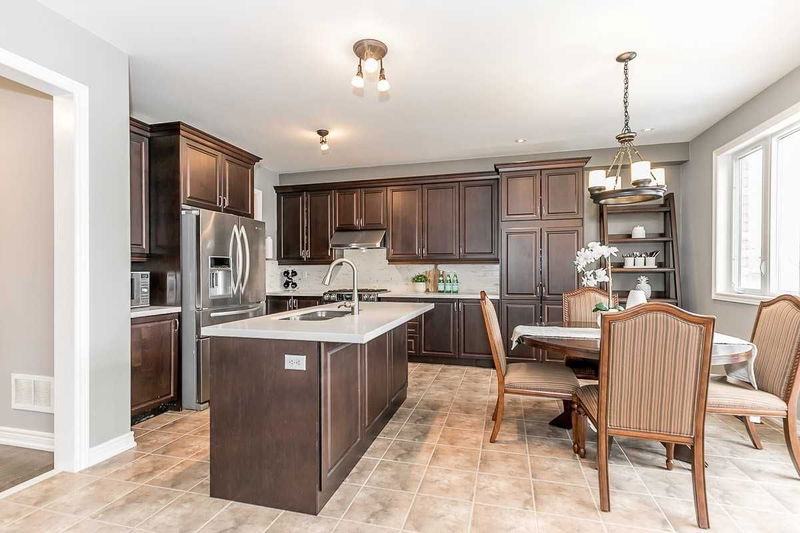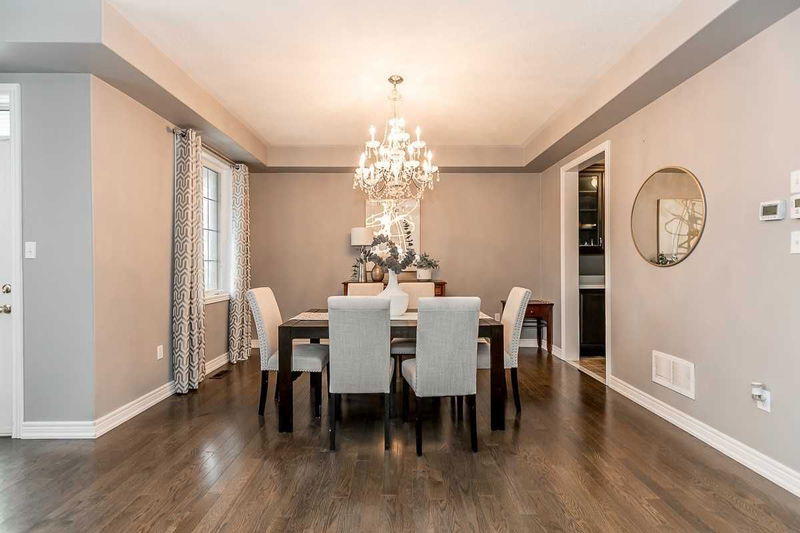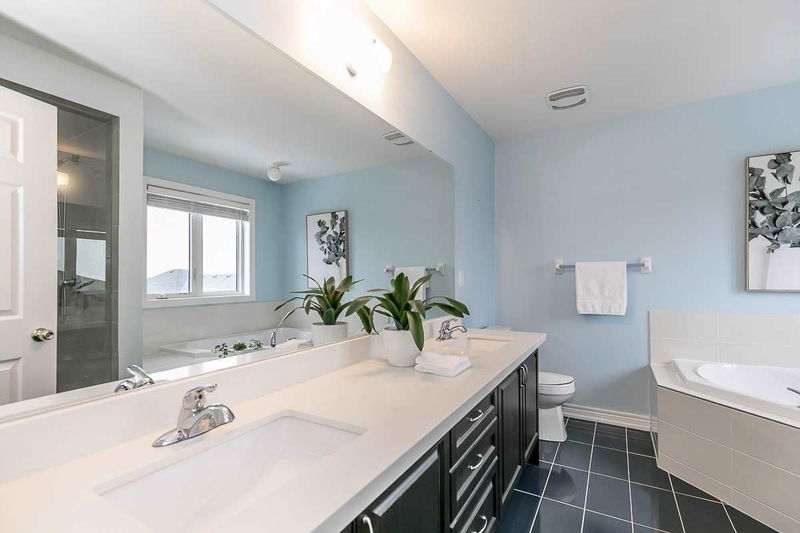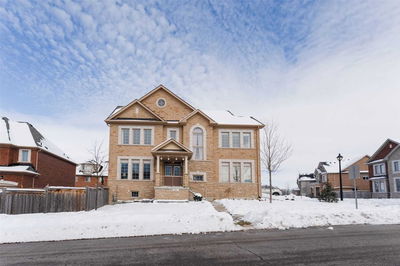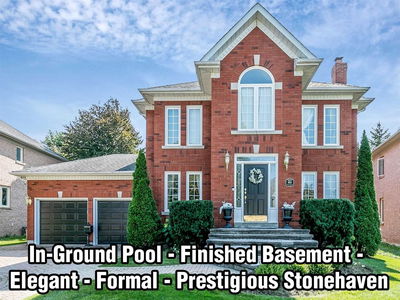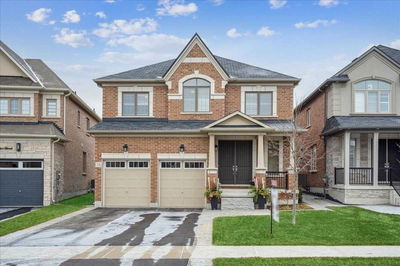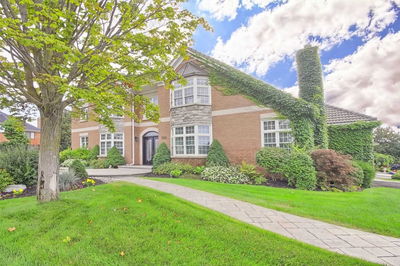Executive Family Home With Finished Walk-Out Basement & 3 Car Garage In Sought After Copper Hills! Spacious & Bright Layout With Quality Upgrades Featuring 14' Foyer Ceiling, Spacious Living/Dining Room With Walk-Out To Charming Covered Balcony, Large Family Room With Gas Fireplace Open To Chef's Kitchen With Quartz Counters, Island With Sink, Gas Stove, Butler's Pantry & A Nice Big Eat-In Area With Walk-Out To Deck- Great For Family Dinners! All Bedrooms Are Generously Sized & Boast Full Or Semi-Ensuites, Including The Primary With Sumptuous 5-Piece Bathroom & Full Walk-In Closet. This Amazing Home Has Hardwood Floors, Coffered Ceilings, Spiral Stairs From Top To Bottom & Many Tasteful Design Elements. Close To Great Schools, Frank Stronach Park, Transit, Highway & All Amenities. Your Search Ends Here!
Property Features
- Date Listed: Monday, February 13, 2023
- Virtual Tour: View Virtual Tour for 1152 Atkins Drive
- City: Newmarket
- Neighborhood: Stonehaven-Wyndham
- Major Intersection: Leslie/Mulock
- Full Address: 1152 Atkins Drive, Newmarket, L3X 0A6, Ontario, Canada
- Living Room: Hardwood Floor, W/O To Balcony, Combined W/Dining
- Kitchen: Ceramic Floor, Centre Island, Quartz Counter
- Family Room: Hardwood Floor, Gas Fireplace, Bay Window
- Listing Brokerage: Jay Miller Real Estate Ltd., Brokerage - Disclaimer: The information contained in this listing has not been verified by Jay Miller Real Estate Ltd., Brokerage and should be verified by the buyer.

