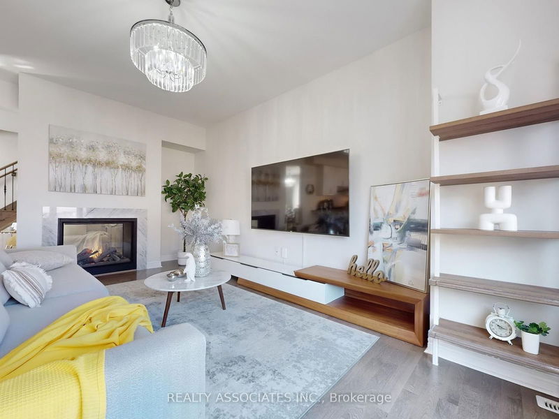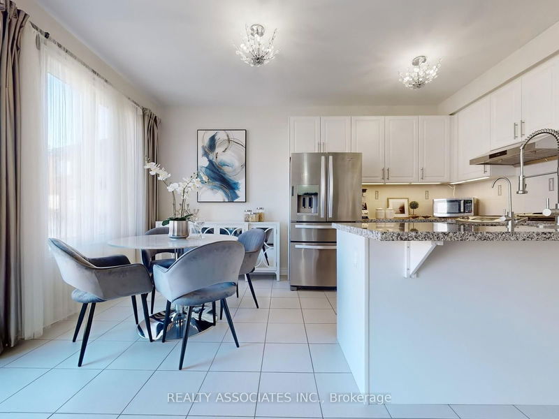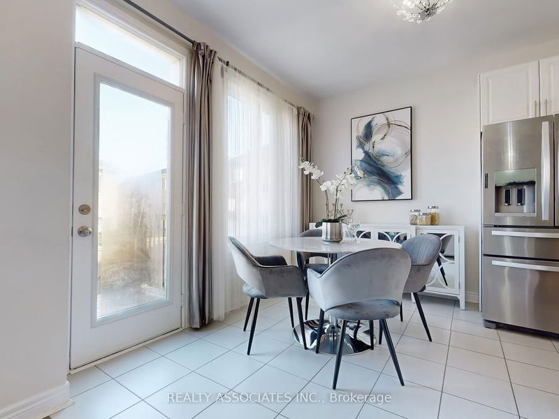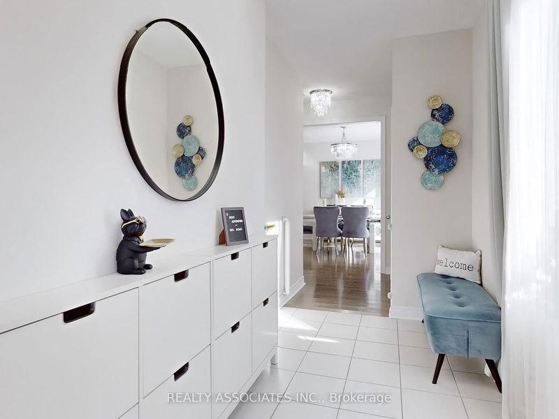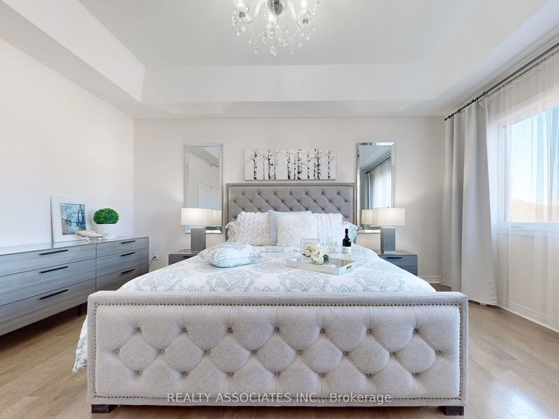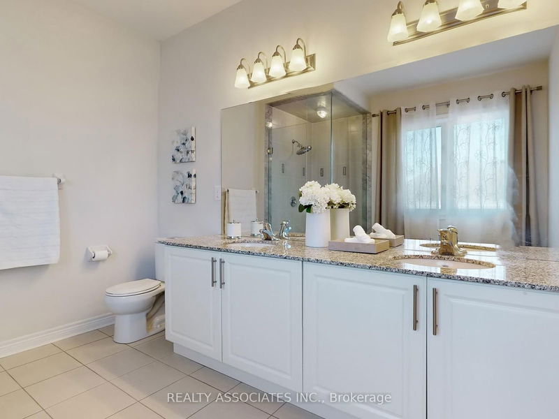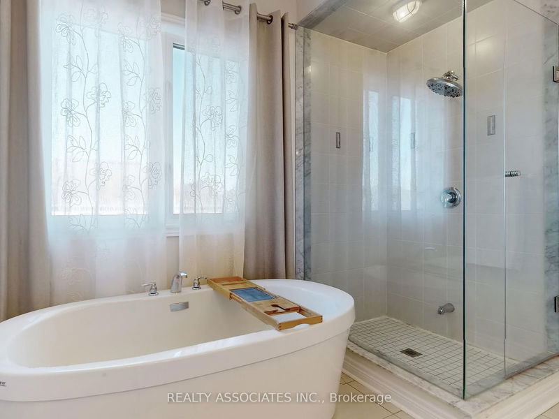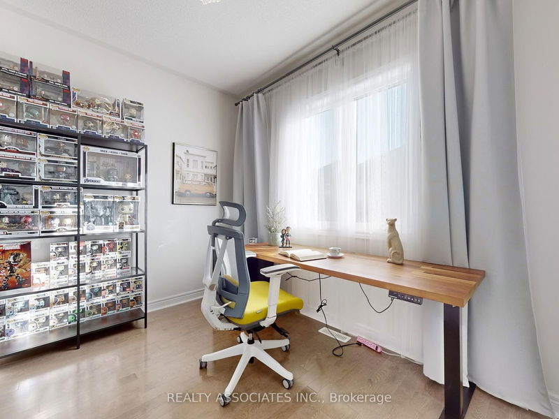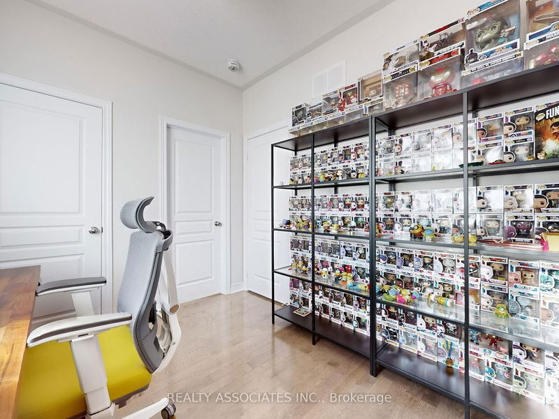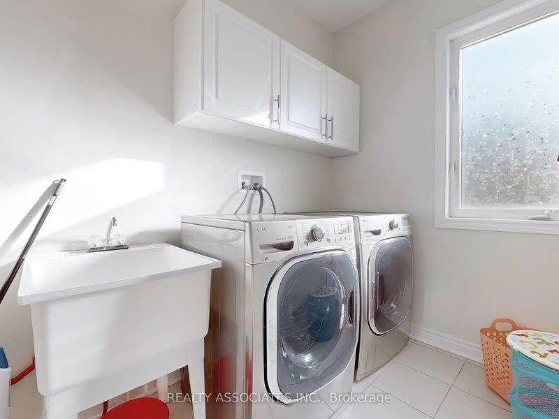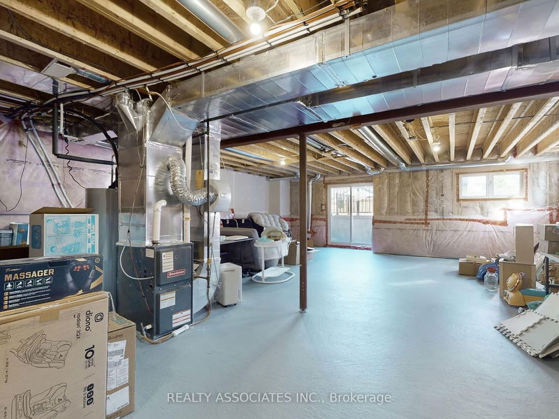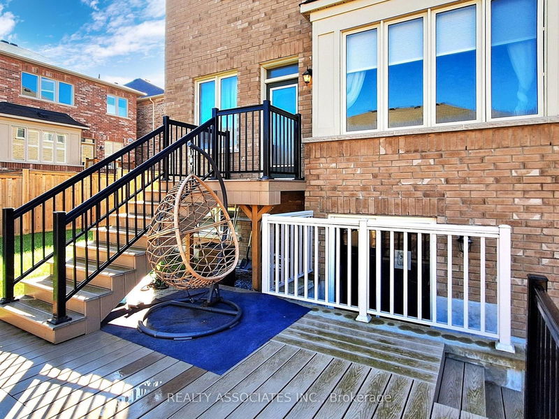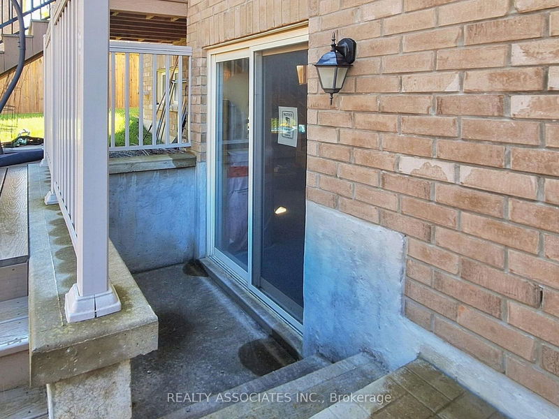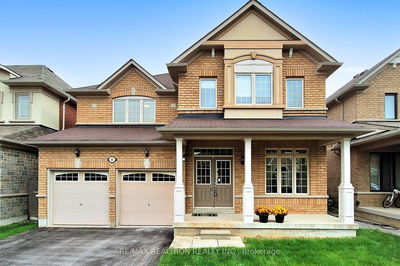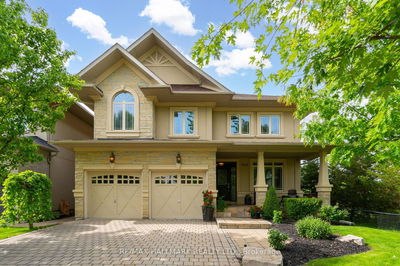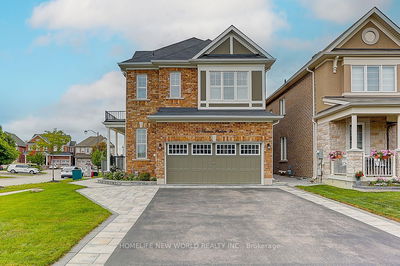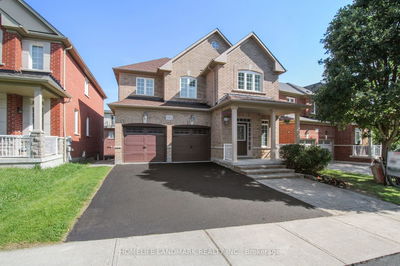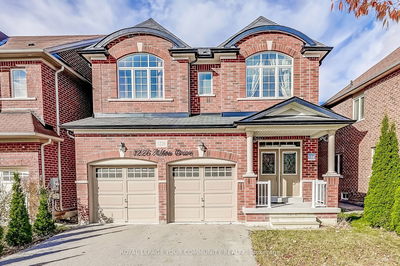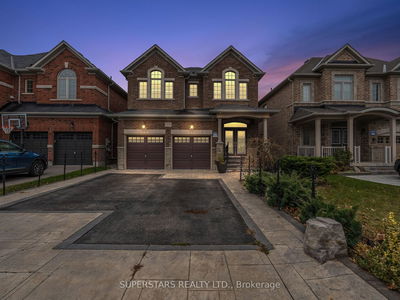Bright Home Located In Quiet Aurora Trails. 9' Ceiling On Main & 2nd Floor. A 10 ft Coffered Ceiling In The Primary Bedroom With A Resort-Like Ensuite Bathroom. Open Concept Modern Kitchen. Private, Fully-Fenced Large Pine-Shaped Backyard. Newer Vinyl Double Deck For Your Summer Enjoyment! Cosy Family Room With A See-Through Double-Side Gas Fireplace. Direct Access To Garage. Unfinished Walk-Up Basement With Lots Of Windows. Washer and Dryer On The Second Floor. Nema 14-30 Is ready in the garage for your EV car. Close to Hwy404, the Supermarket, Shopping Centre And Restaurant. A Must See!!!
Property Features
- Date Listed: Tuesday, September 10, 2024
- Virtual Tour: View Virtual Tour for 329 Chouinard Way
- City: Aurora
- Neighborhood: Rural Aurora
- Full Address: 329 Chouinard Way, Aurora, L4G 1A6, Ontario, Canada
- Family Room: Fireplace, Hardwood Floor, O/Looks Backyard
- Kitchen: Open Concept, Ceramic Floor
- Listing Brokerage: Realty Associates Inc. - Disclaimer: The information contained in this listing has not been verified by Realty Associates Inc. and should be verified by the buyer.




