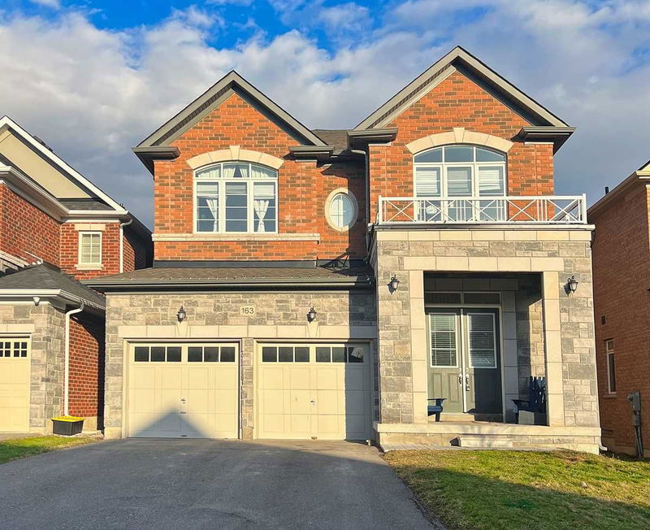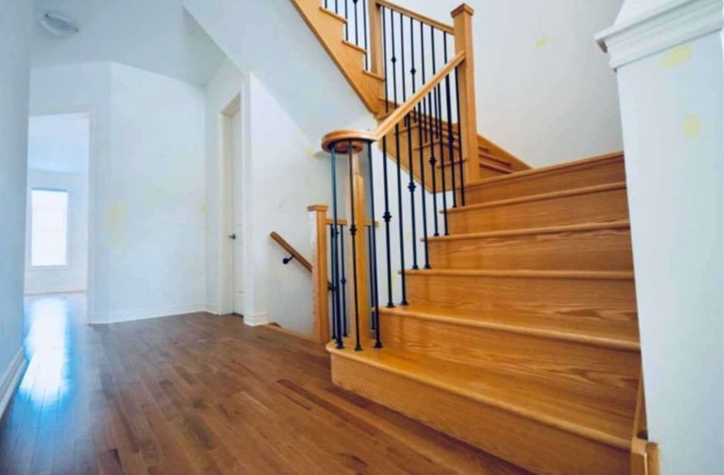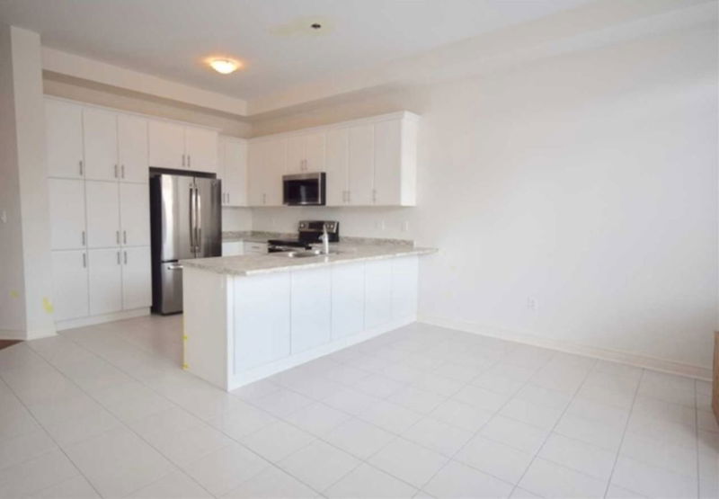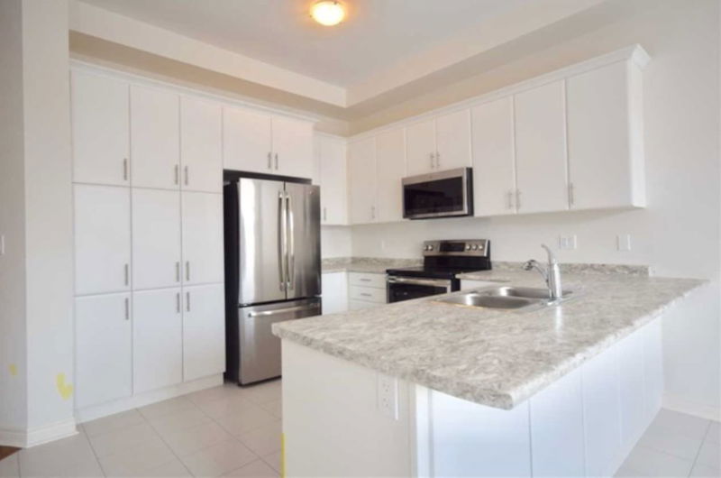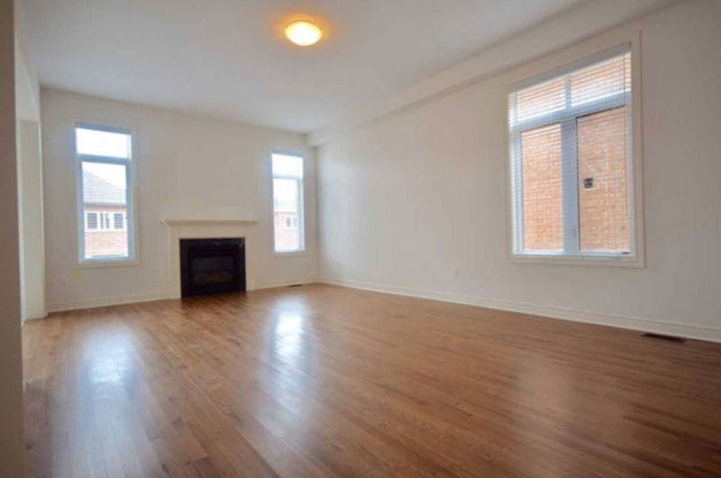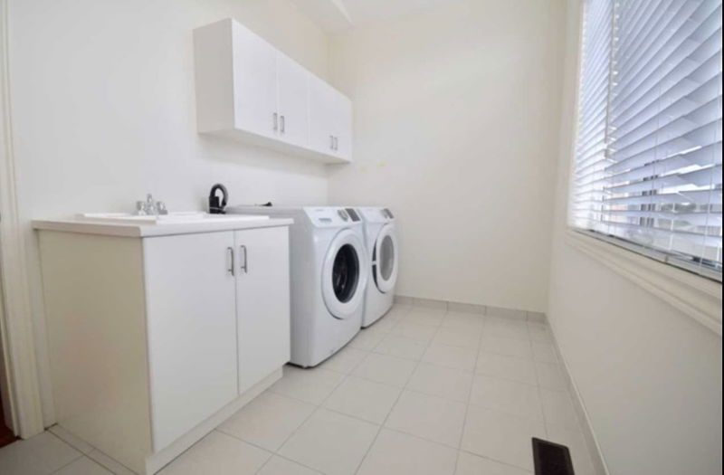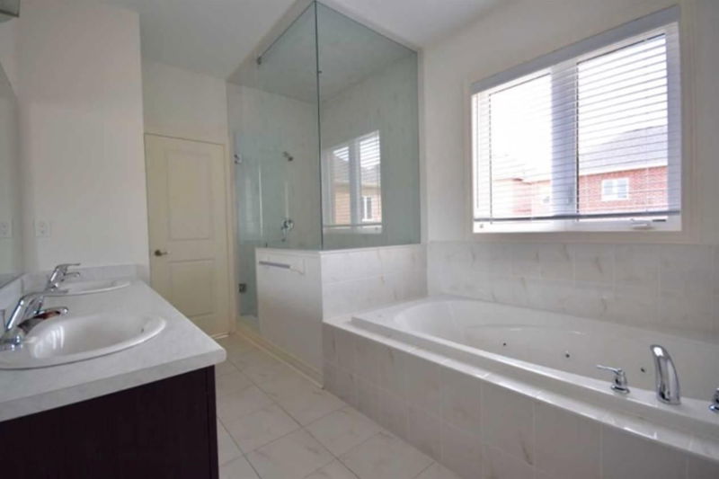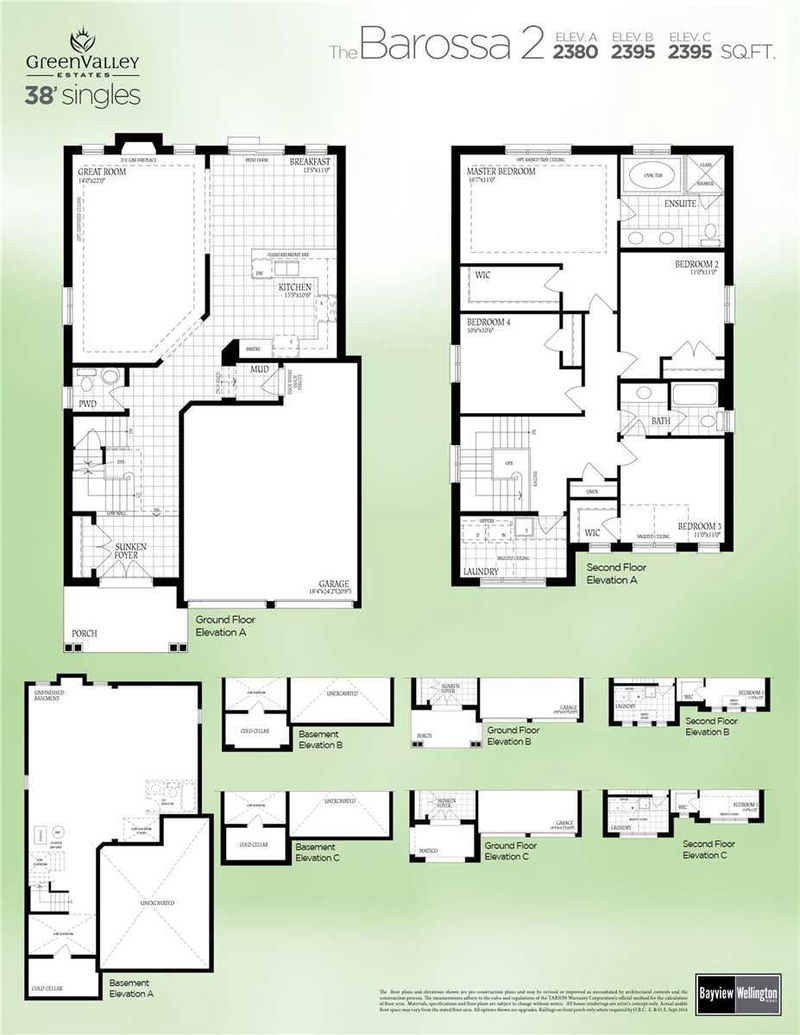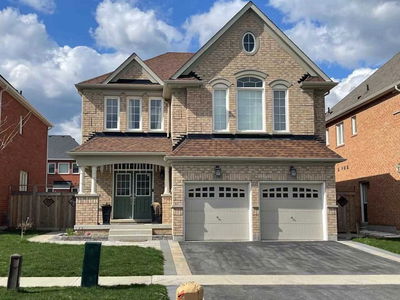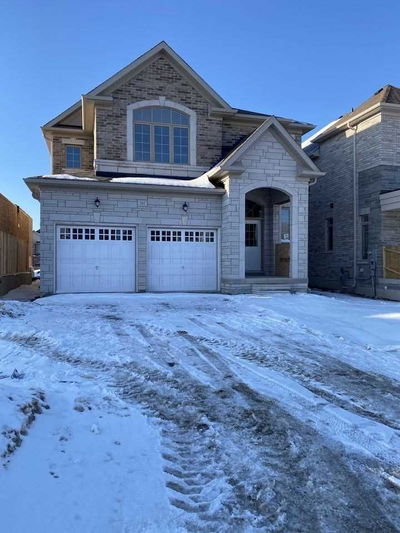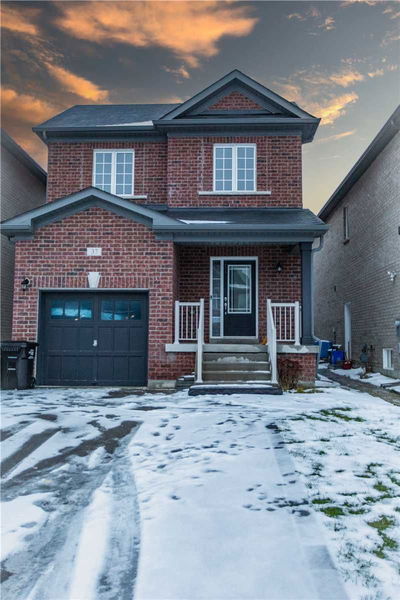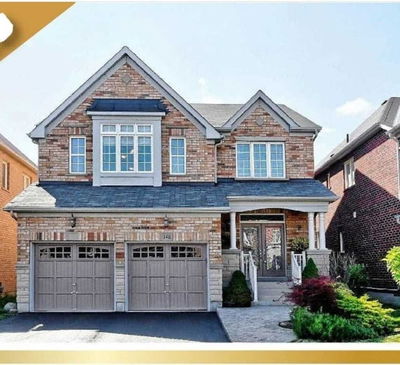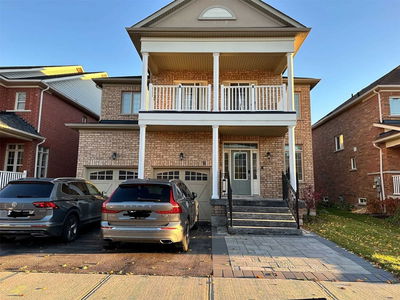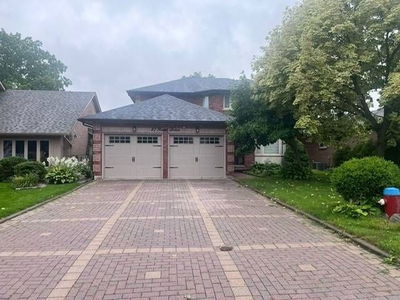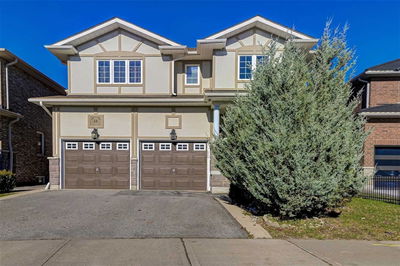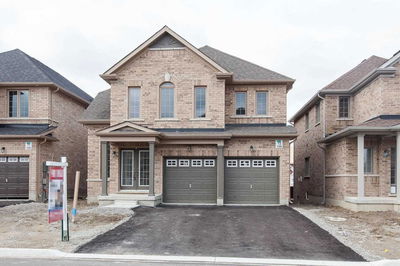Spacious 5Yr Old Detached Home W/Approx. 2400 Sqft. Great Layout W/Tons Of Natural Light. Family Size Kitchen W/Breakfast Area, Large Family Room W/Gas Fireplace And Open To Above Foyer W/Rod Iron Pickets. 9Ft Ceilings Throughout. Upper Level Features Spacious Bdrms And A Large Bright Laundry Room. Primary W/Glass Shower & W/I Closet. Large Driveway For 4 Cars (No Sidewalk). Great Location, Close To Hwy 400, 2 New Schools, Shopping & Park.
Property Features
- Date Listed: Monday, February 13, 2023
- City: Bradford West Gwillimbury
- Neighborhood: Bradford
- Full Address: 163 Inverness Way, Bradford West Gwillimbury, L3Z 0W5, Ontario, Canada
- Kitchen: Ceramic Floor, Stainless Steel Appl, Family Size Kitchen
- Listing Brokerage: Re/Max Hallmark Realty Ltd., Brokerage - Disclaimer: The information contained in this listing has not been verified by Re/Max Hallmark Realty Ltd., Brokerage and should be verified by the buyer.

