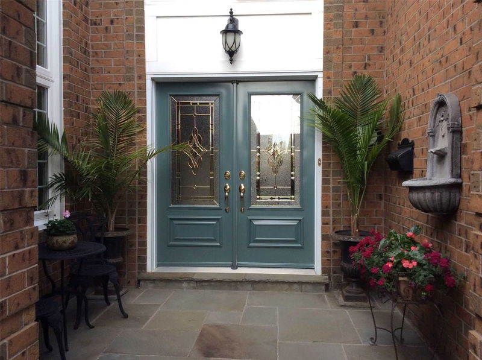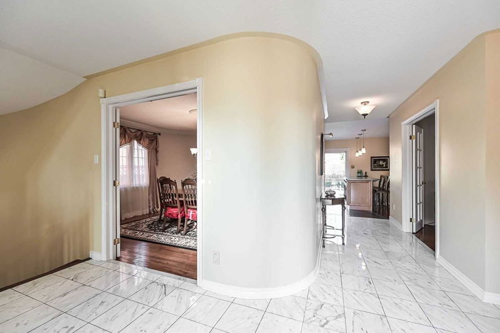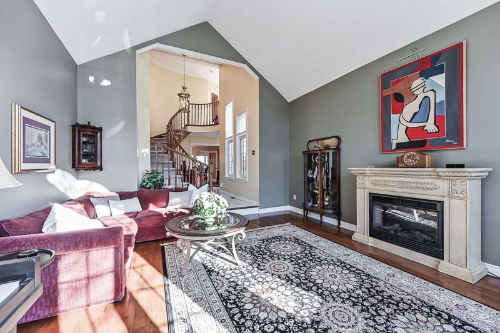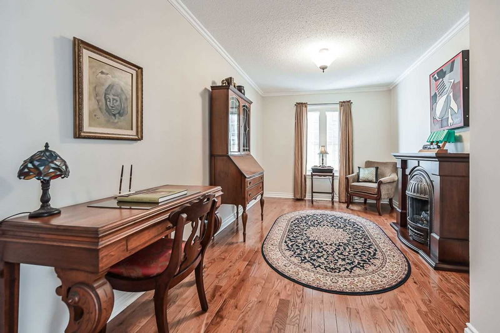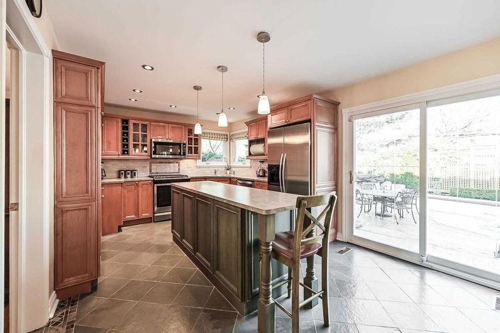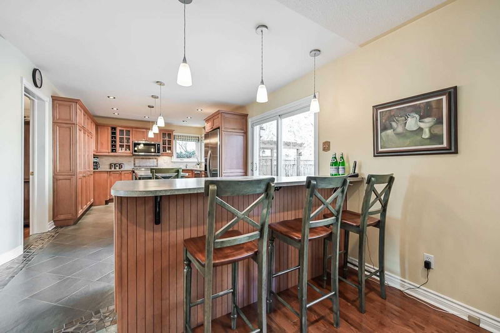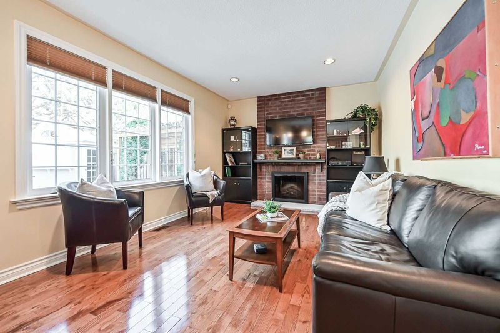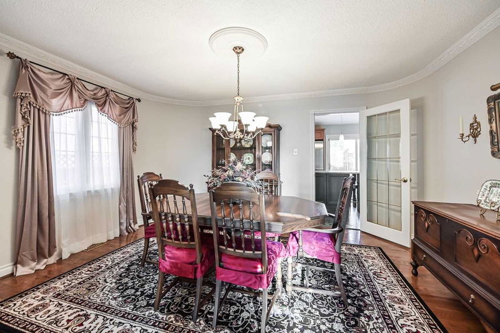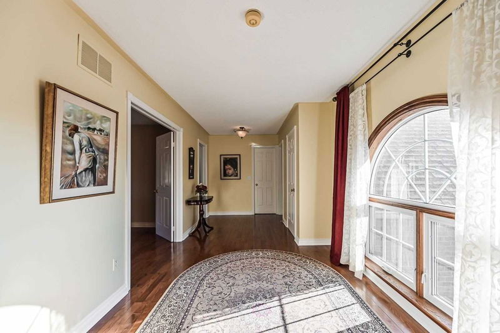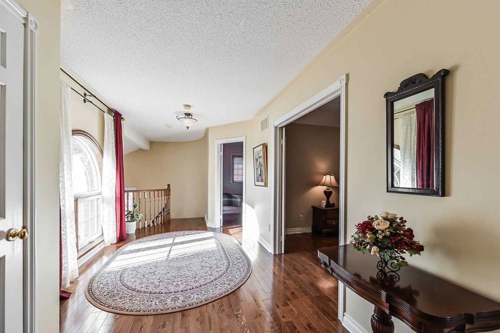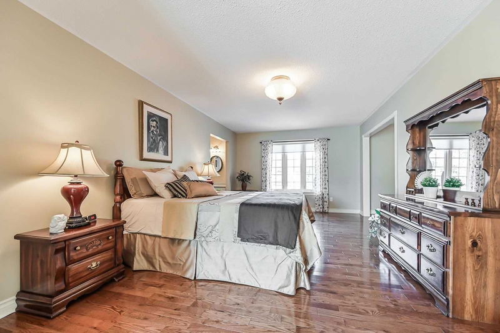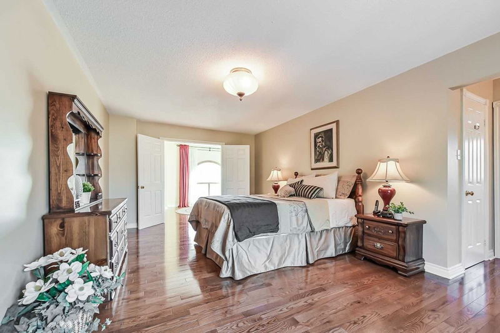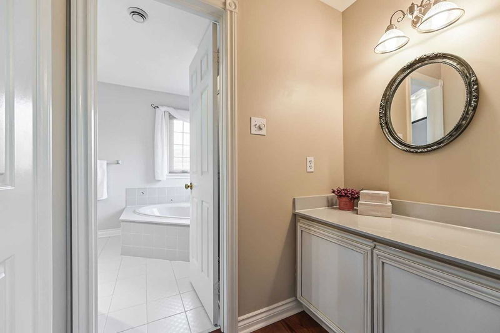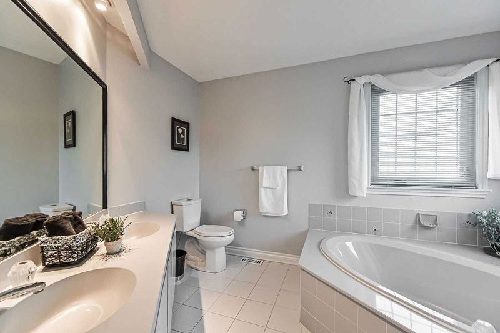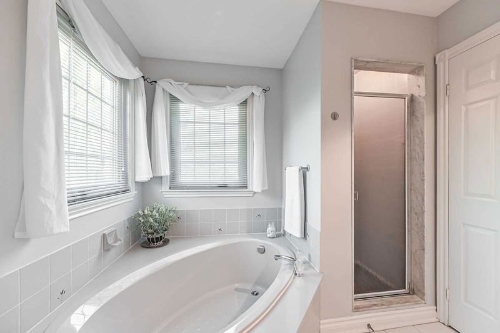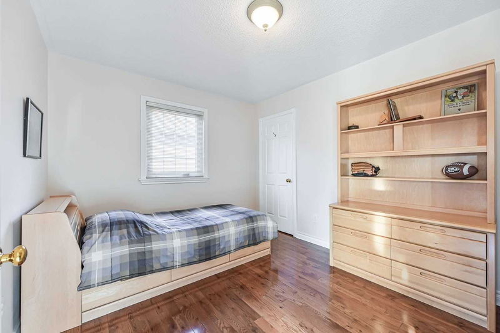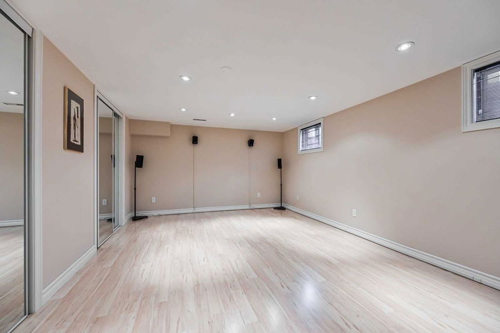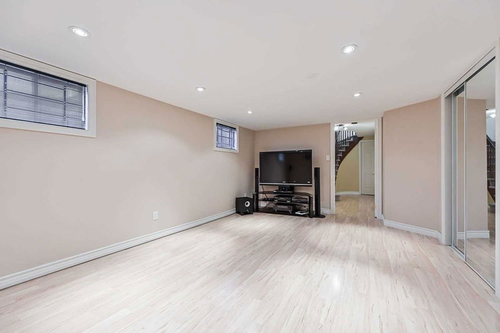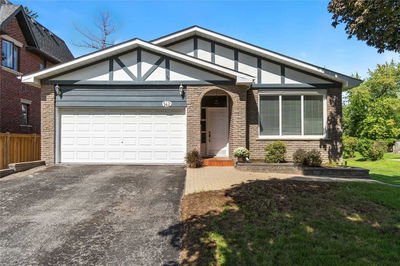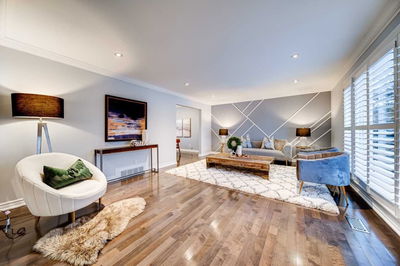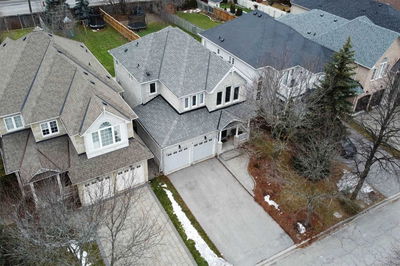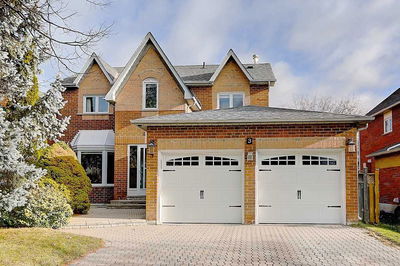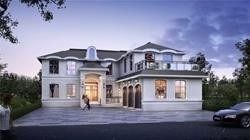Stunning 4+1 Bedroom Home Located In Prestigious Unionville Within High Ranking School District/Walking Distance To Unionville High School. This 3188Sq Ft. Home Features Custom Windows And Hardwood Floors Throughout. The Welcoming Main Floor Has A Light Filled Living Room With Cathedral Ceiling And A Library/Office. A Formal Dining Room Leads Into The Large Gourmet Kitchen That Overlooks The Sunken Family Room. Second Floor With Large Landing & 4 Bedrooms Including A Spacious Primary Suite With Sitting Room, Ensuite Bath & Walk-In Closet. The Basement Has An Additional Bedroom And An Unspoiled Area With Unlimited Potential. This Home's Exterior Has Been Professionally Landscaped With Interlock, Patterned Concrete & Armour Stone. The Resort Inspired Backyard Features A Custom Pool With Spillover Spa & Waterfall, Cabana, Outdoor Lighting, Privacy Lattice, Pergolas & Perennial Gardens. Steps To Schools, Transit, Toogood Pond, Main Street & Shops.
Property Features
- Date Listed: Wednesday, February 15, 2023
- City: Markham
- Neighborhood: Unionville
- Major Intersection: Warden & Hwy 7
- Living Room: Hardwood Floor, Cathedral Ceiling, Window
- Kitchen: Eat-In Kitchen, Pot Lights, Centre Island
- Family Room: Sunken Room, Pot Lights, Fireplace
- Listing Brokerage: Century 21 Leading Edge Realty Inc., Brokerage - Disclaimer: The information contained in this listing has not been verified by Century 21 Leading Edge Realty Inc., Brokerage and should be verified by the buyer.





