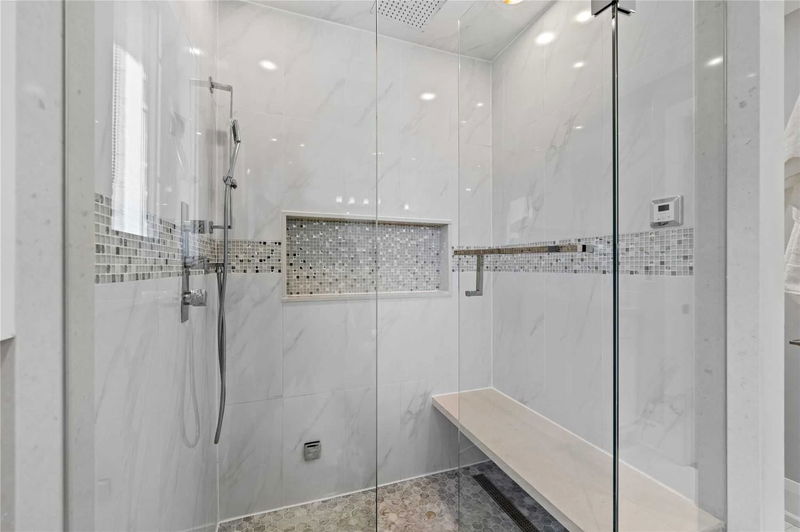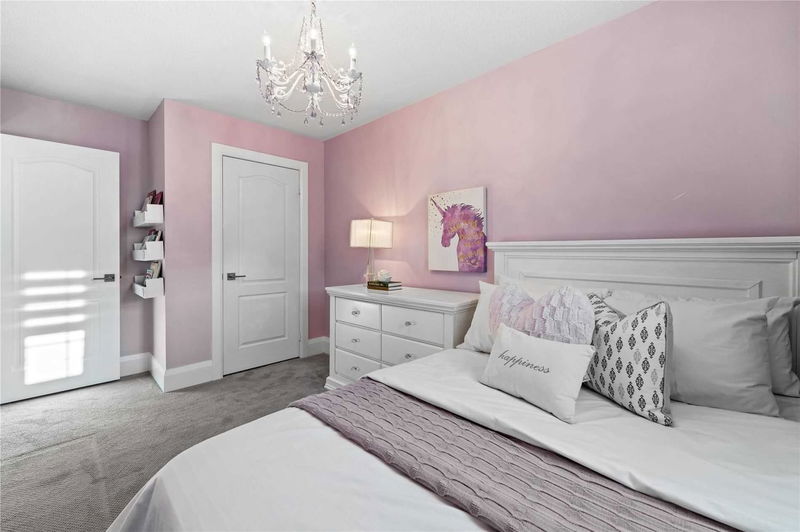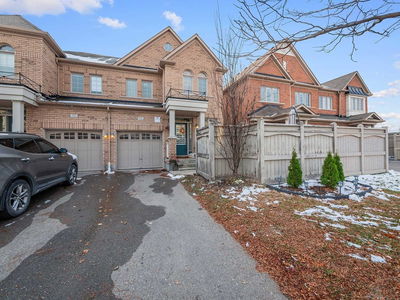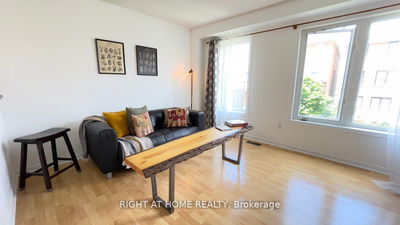R-E-N-O-V-A-T-E-D--W/T--P-R-E-M-I-U-M--F-I-N-I-S-H-E-S!!!! Stunning 3 Bedrooms P-L-U-S Fully Finished Basement W/T Huge Rec Rm & 3 Pc Washroom! ! Features Custom Eat-In Kitchen W/T B/I Seating Bench And Pantry! Hardwood Floors On Main Floor 2nd Floor Landing & Primary! Bright Living Room W/T Feature Wall, Porcelain Mantel W/T Linear Electric Fireplace. Primary Bedroom Features A Walk-In Closet W/T Custom Closet Organizers & 4Pc Spa Ensuite W/T Steam Shower & Heated Floors. 2nd Floor Laundry. Smart Home! B/I Speakers! Lutron Lighting System. Access To Garage. 2 Cars Parking On The Driveway!
Property Features
- Date Listed: Wednesday, February 15, 2023
- Virtual Tour: View Virtual Tour for 39 Spring Arbour Road
- City: Vaughan
- Neighborhood: Patterson
- Full Address: 39 Spring Arbour Road, Vaughan, L4J 0C3, Ontario, Canada
- Kitchen: Hardwood Floor, Stainless Steel Appl, Quartz Counter
- Living Room: Hardwood Floor, Fireplace, Pot Lights
- Listing Brokerage: Re/Max Realtron Realty Inc., Brokerage - Disclaimer: The information contained in this listing has not been verified by Re/Max Realtron Realty Inc., Brokerage and should be verified by the buyer.






































