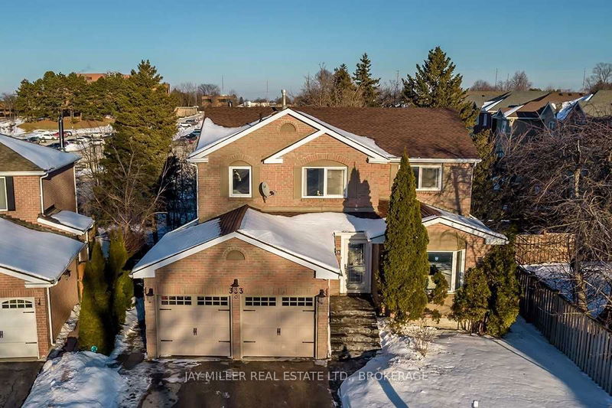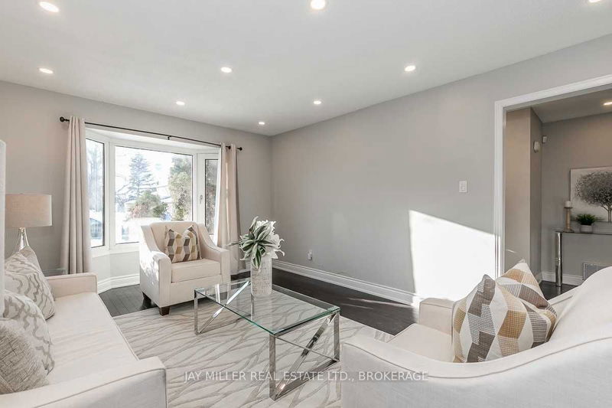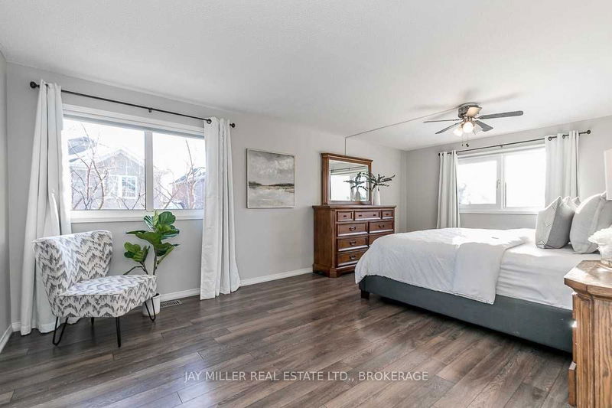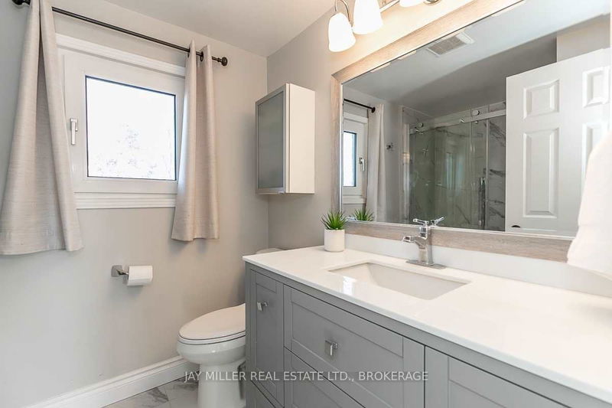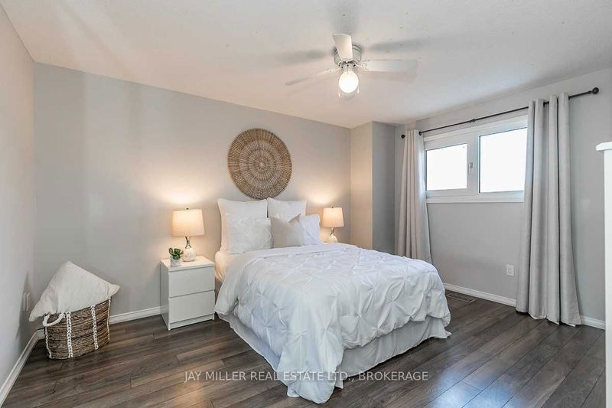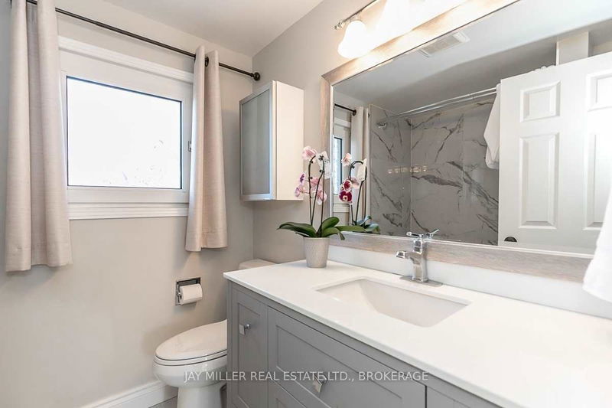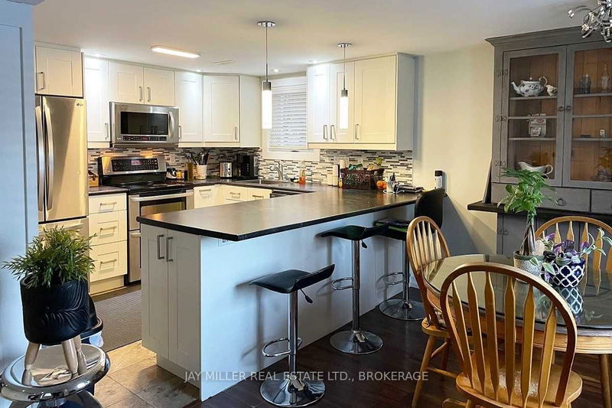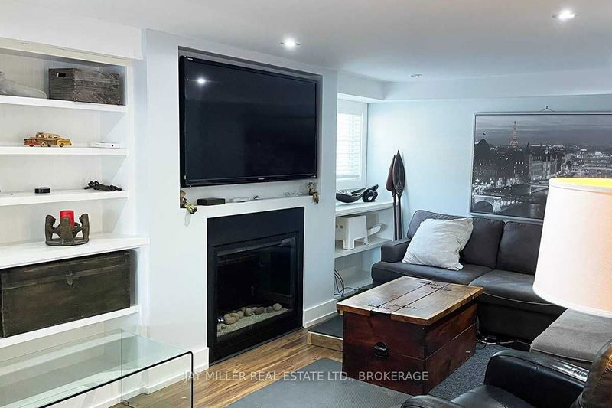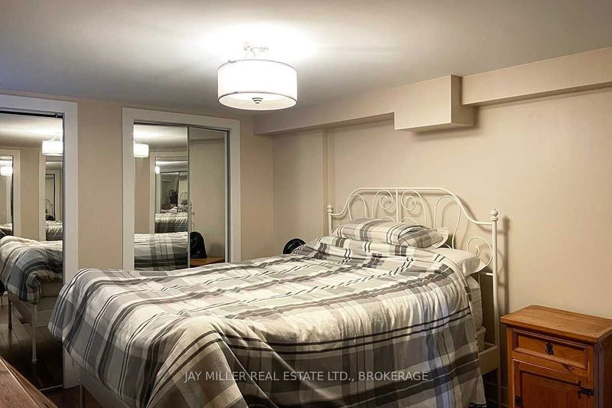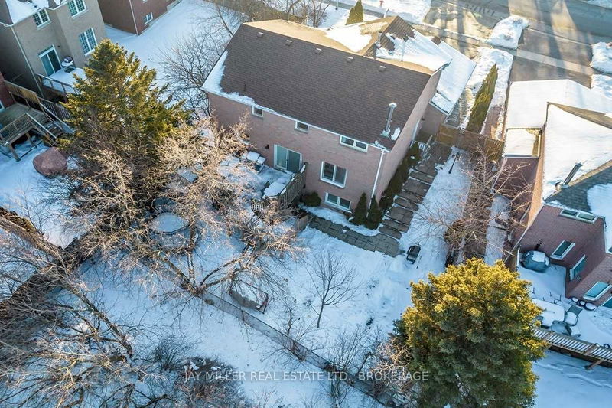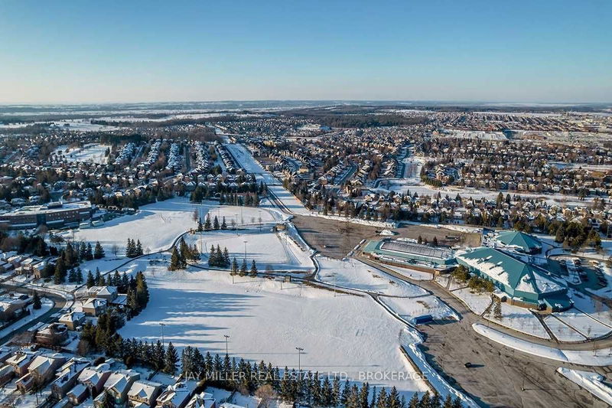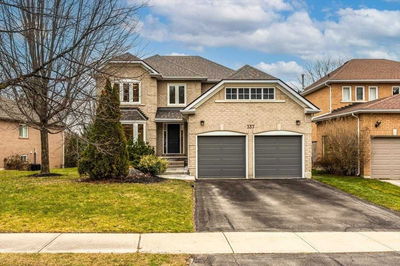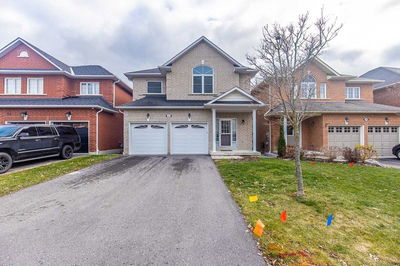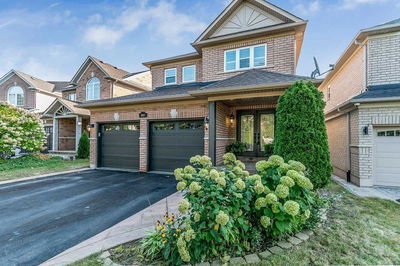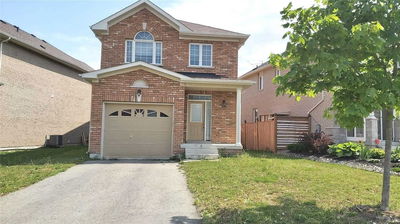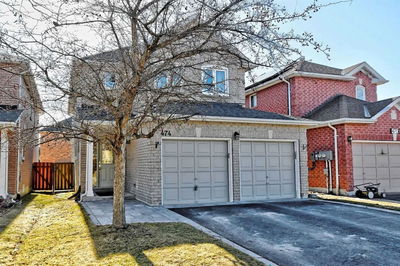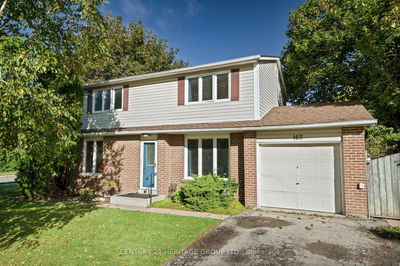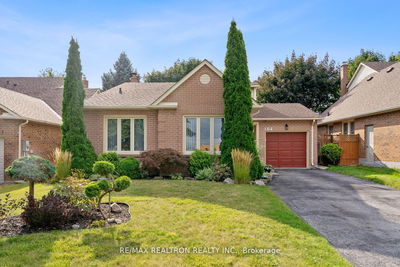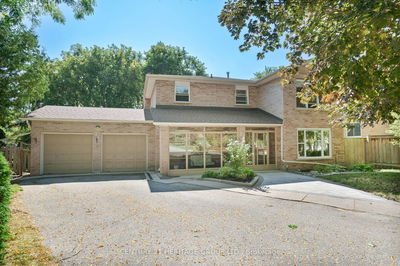This Is The One You've Been Waiting For! Impressive 4 Bedroom Home With Gorgeous Registered Accessory Dwelling In A Highly Desirable Neighbourhood! This Fabulous Layout Features Hardwood Floors, Sunlit Living Room With Large Bay Window, Formal Dining Room, Eat-In Kitchen With Stainless Steel Appliances, Breakfast Area & Walk-Out To Private Deck. Bright & Inviting Family Room With Wood Burning Fireplace & Built-In Workstation. Double Door Entry To The Primary Bedroom With Ensuite & Walk-In Closet. Separate Entrance To The Thoughtfully Designed Walk-Out Lower Level Showcasing A Large Bedroom With Ample Closet Space, Kitchen With Peninsula & Breakfast Bar, Spacious Living Area With Gas Fireplace & Built-In Bookshelves, 3-Piece Bathroom & Large Above Grade Windows. Close To Schools, Shops, Restaurants, Transit & More!
Property Features
- Date Listed: Thursday, February 16, 2023
- Virtual Tour: View Virtual Tour for 333 Rannie Road
- City: Newmarket
- Neighborhood: Summerhill Estates
- Major Intersection: Eagle/Mccaffrey
- Full Address: 333 Rannie Road, Newmarket, L3X 1K3, Ontario, Canada
- Living Room: Hardwood Floor, Bay Window, Pot Lights
- Kitchen: Hardwood Floor, Stainless Steel Appl, Backsplash
- Family Room: Hardwood Floor, Fireplace, B/I Desk
- Kitchen: Ceramic Floor, Eat-In Kitchen, Stainless Steel Appl
- Living Room: Laminate, Gas Fireplace, B/I Shelves
- Listing Brokerage: Jay Miller Real Estate Ltd., Brokerage - Disclaimer: The information contained in this listing has not been verified by Jay Miller Real Estate Ltd., Brokerage and should be verified by the buyer.

