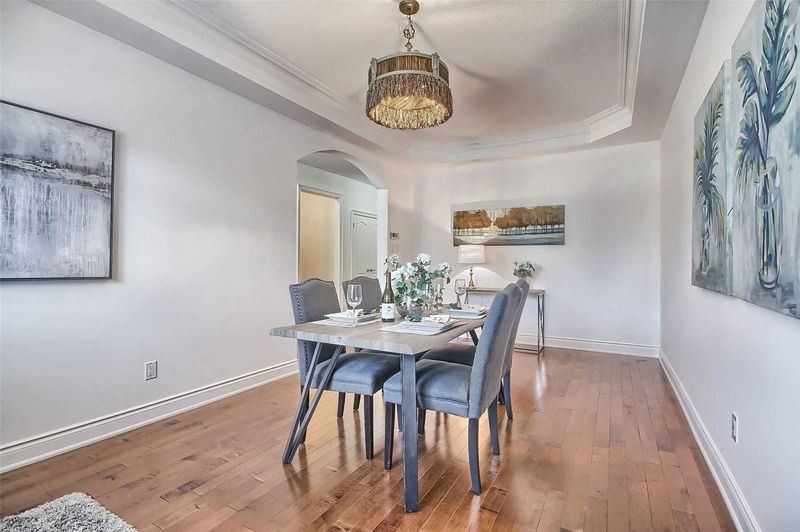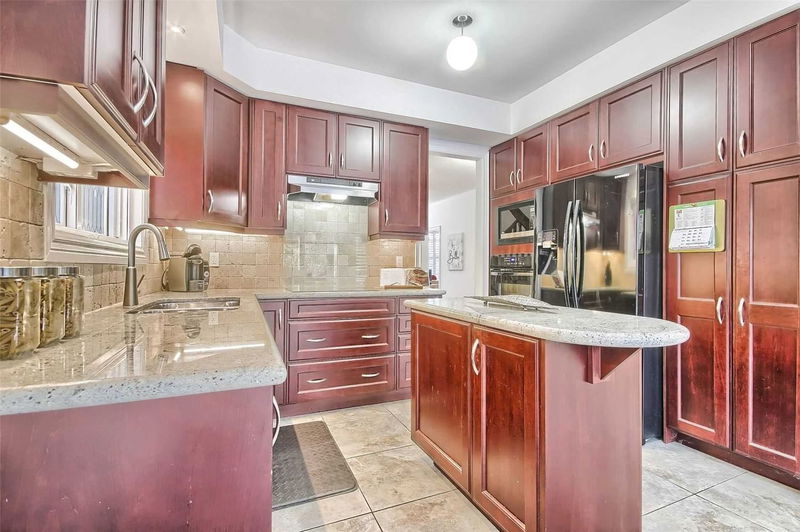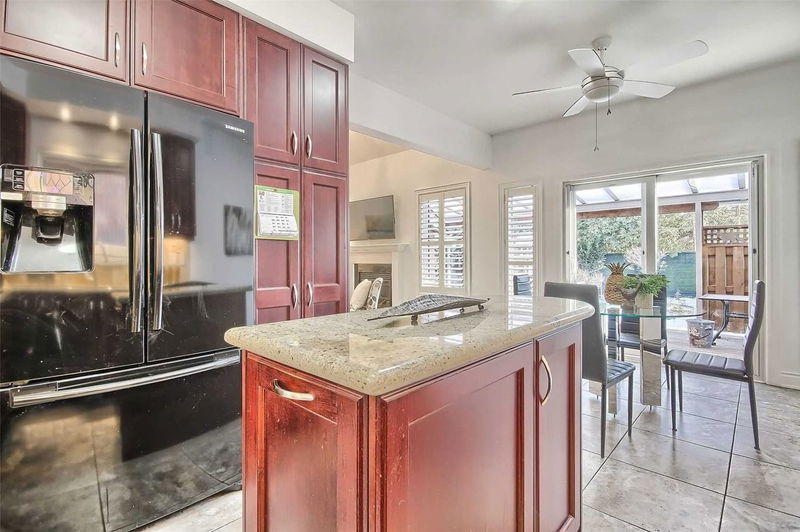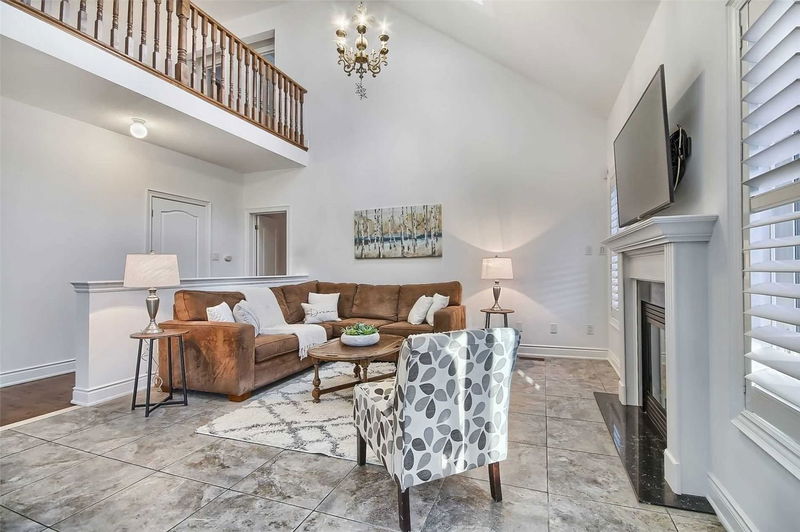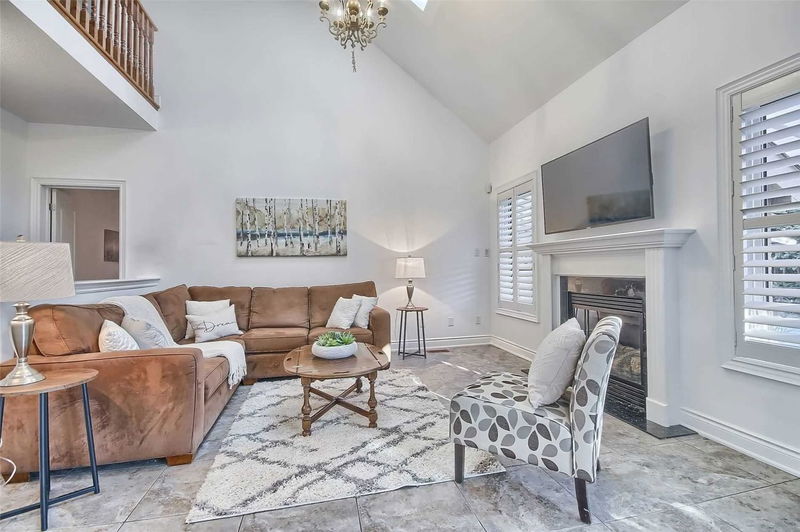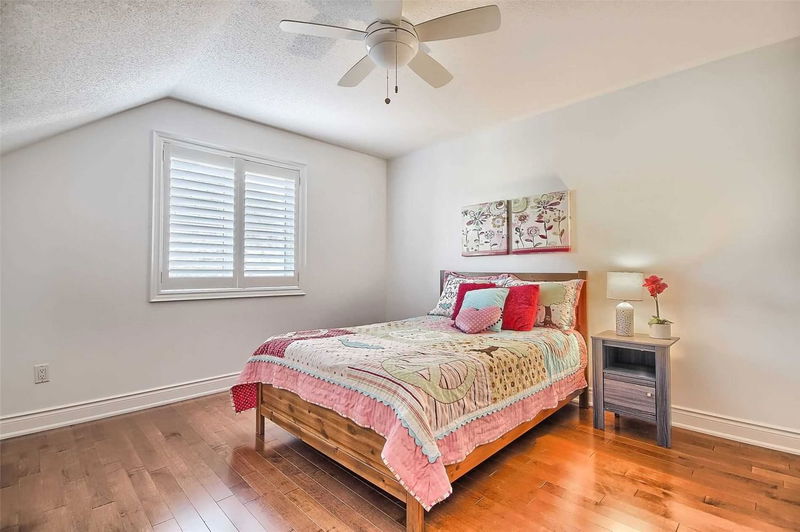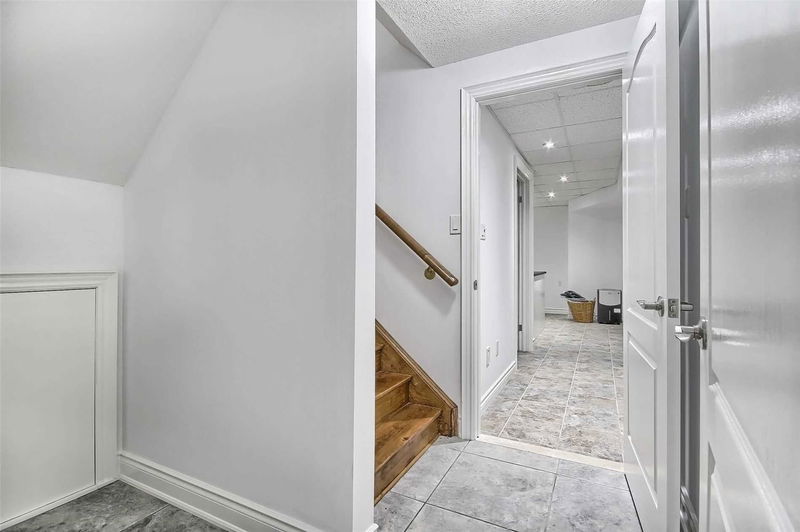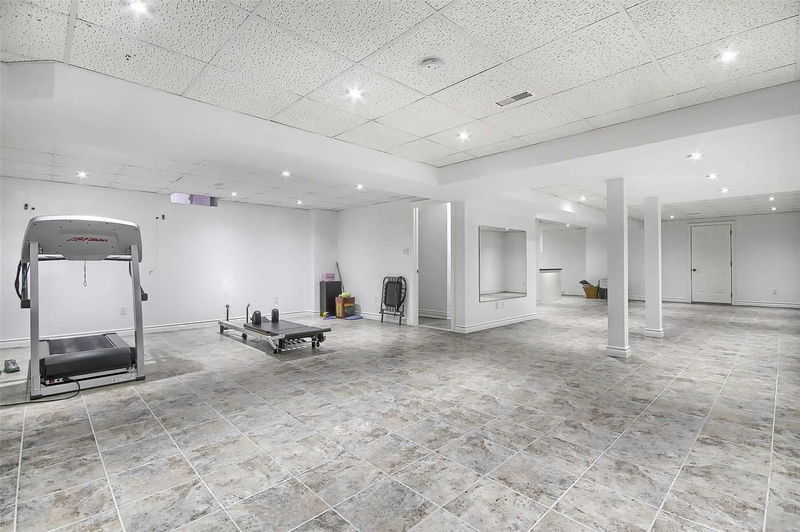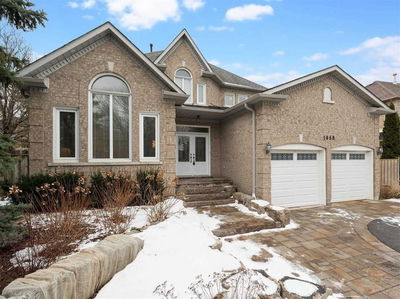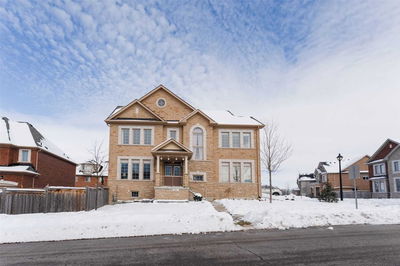Rare Bungaloft Model, Almost 2500 Square Feet Plus Finished In-Law Apartment W/Sauna In Basement! 9 Ft. Ceiling Height On Main Level! Shows Beautifully W/ Gorgeous Hardwood Floors On Both Levels! Huge Master Bedroom + Office On Main Floor, 4 Modern Bathrooms And Great Open Concept Floor Plan. Extra Large Covered Deck, Very Private South Exposure Backyard With Mature Perennial Gardens And Super Swim/Spa! Bonus Upper Loft Overlooks 2 Storey Great Room W/ Fireplace! Wow!
Property Features
- Date Listed: Friday, February 17, 2023
- Virtual Tour: View Virtual Tour for 1054 Bob Scott Court
- City: Newmarket
- Neighborhood: Stonehaven-Wyndham
- Major Intersection: Mulock / Leslie
- Living Room: Hardwood Floor, Picture Window, Combined W/Dining
- Kitchen: Modern Kitchen, Centre Island, Pantry
- Kitchen: Open Concept, Ceramic Floor, Pot Lights
- Living Room: Fireplace, Sauna, Irregular Rm
- Listing Brokerage: Re/Max Realtron Realty Inc., Brokerage - Disclaimer: The information contained in this listing has not been verified by Re/Max Realtron Realty Inc., Brokerage and should be verified by the buyer.




