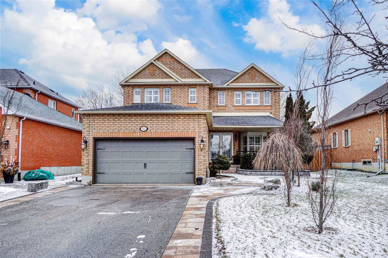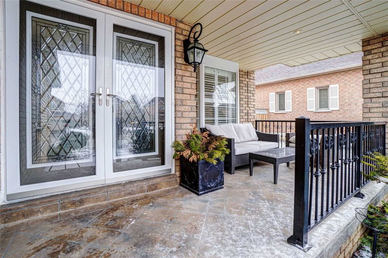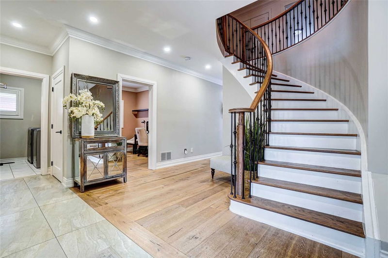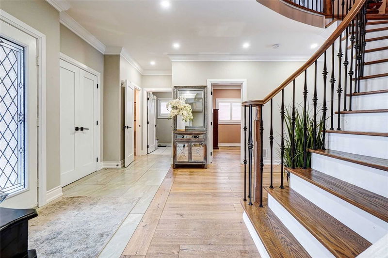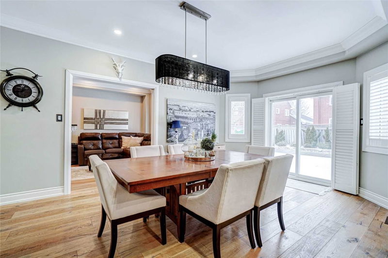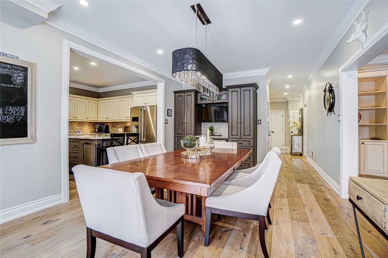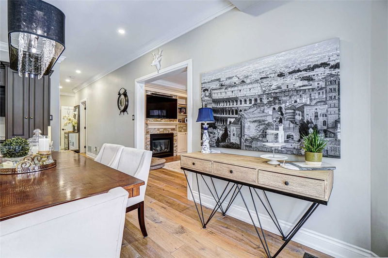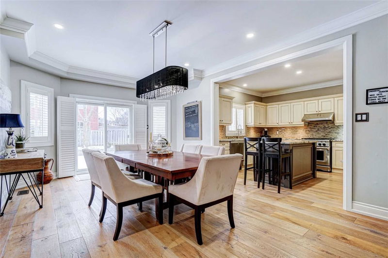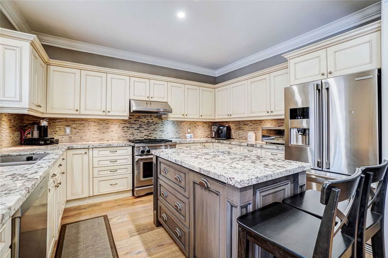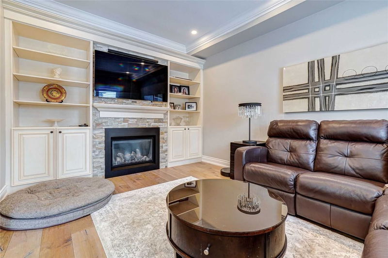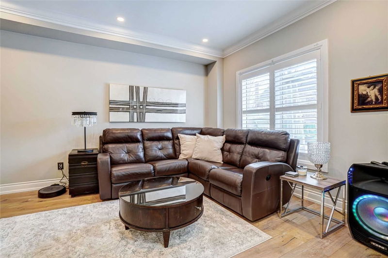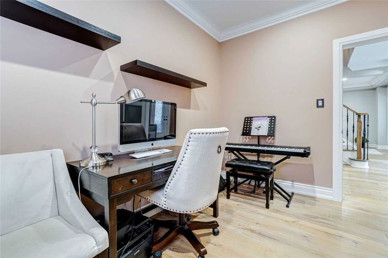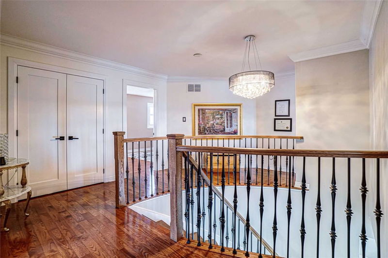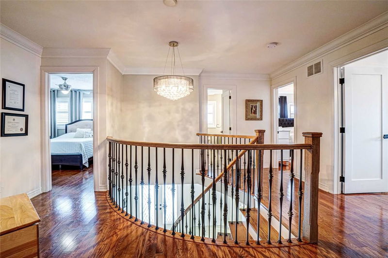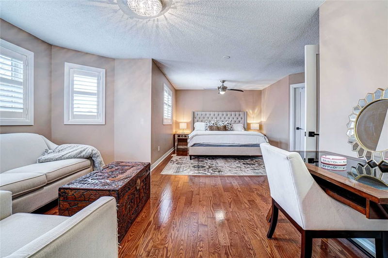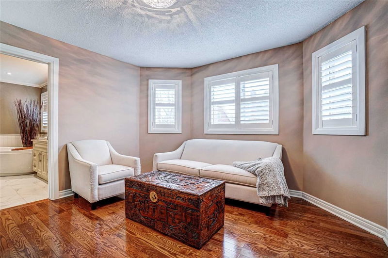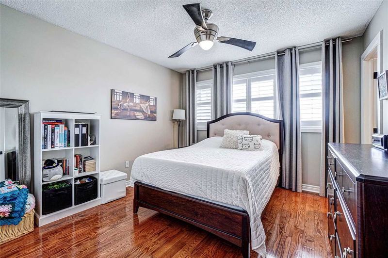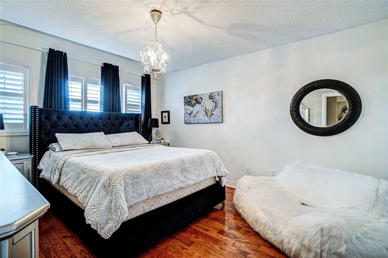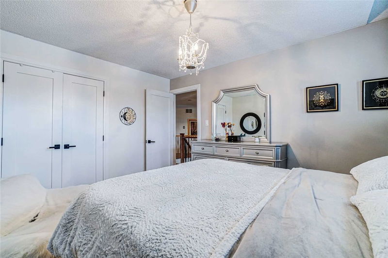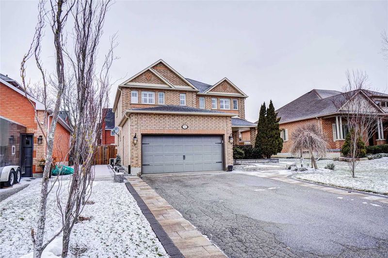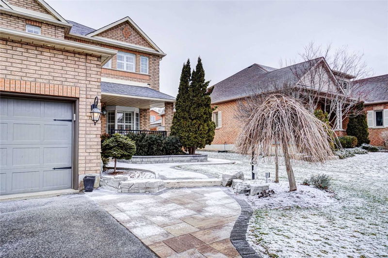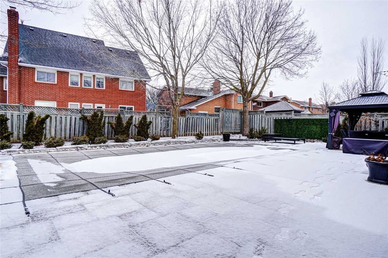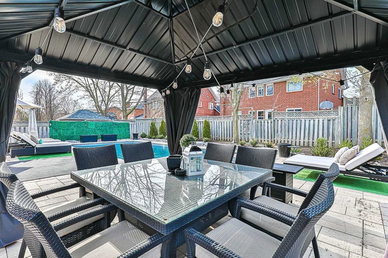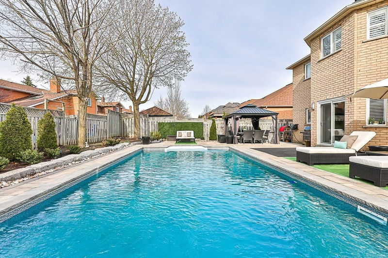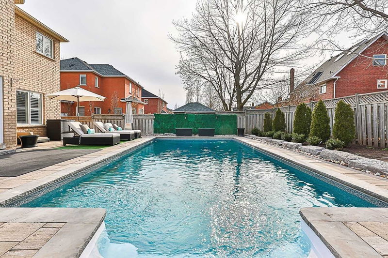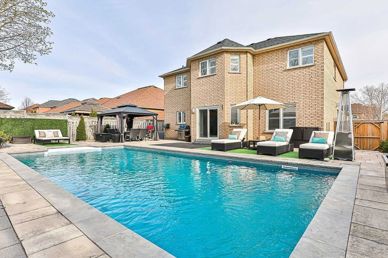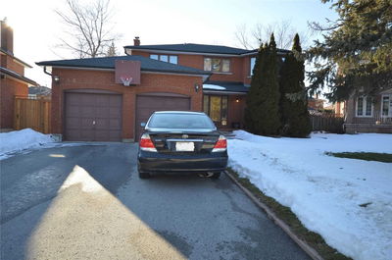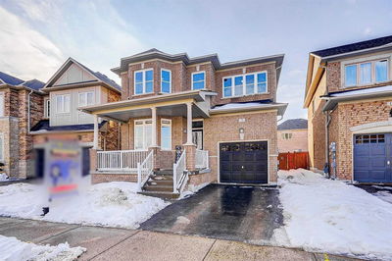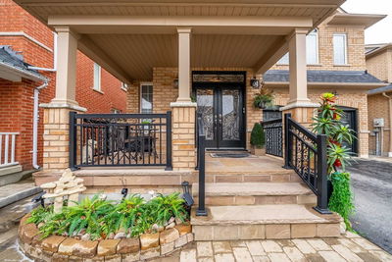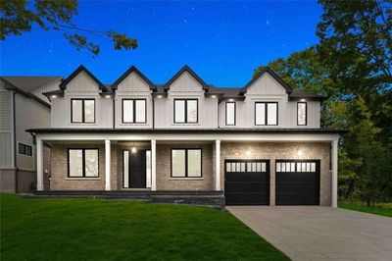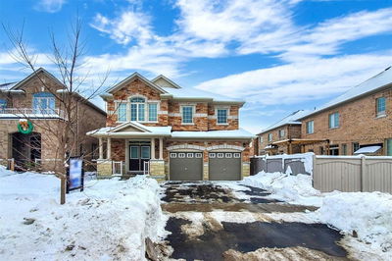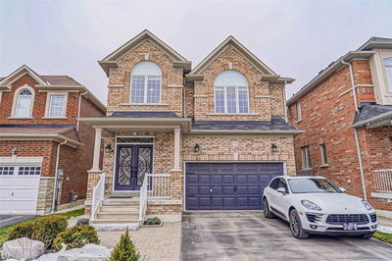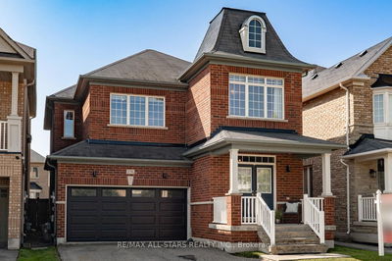** Entertainer's Dream Home! ** Upgraded With Luxury Finishes! ** Spacious Vestibule With Double Door Entry ** "Open Concept" ** Crown Moulding ** Hardwood Floors ** Pot Lights ** Main Floor Den ** Renovated Baths ** Open Concept Kitchen Overlooks The Back Yard ** Walkout To The Salt Water Inground Pool Area From The Dining Area ** Four Car Driveway ** No Sidewalk To Shovel In Winter! **
Property Features
- Date Listed: Thursday, February 23, 2023
- Virtual Tour: View Virtual Tour for 52 Jacob Way
- City: Whitchurch-Stouffville
- Neighborhood: Stouffville
- Major Intersection: Hoover Park / 10th Line
- Full Address: 52 Jacob Way, Whitchurch-Stouffville, L4A 1K8, Ontario, Canada
- Living Room: Hardwood Floor, Open Concept, Large Window
- Kitchen: Hardwood Floor, Open Concept, Overlook Patio
- Family Room: Hardwood Floor, Open Concept, Gas Fireplace
- Listing Brokerage: Re/Max West Realty Inc., Brokerage - Disclaimer: The information contained in this listing has not been verified by Re/Max West Realty Inc., Brokerage and should be verified by the buyer.

