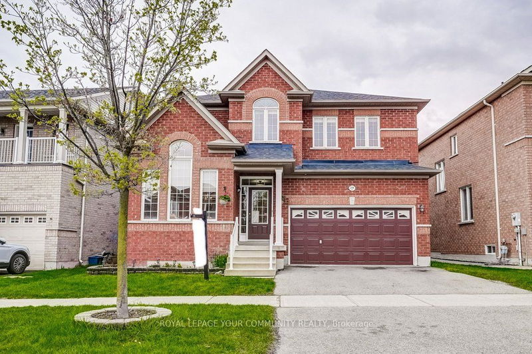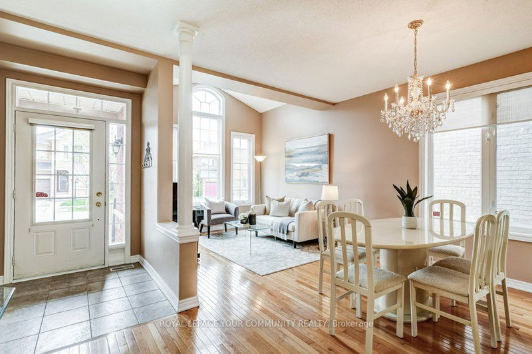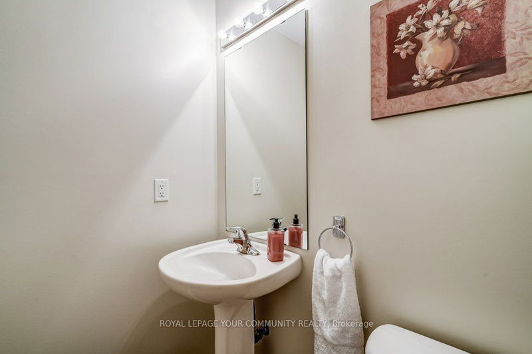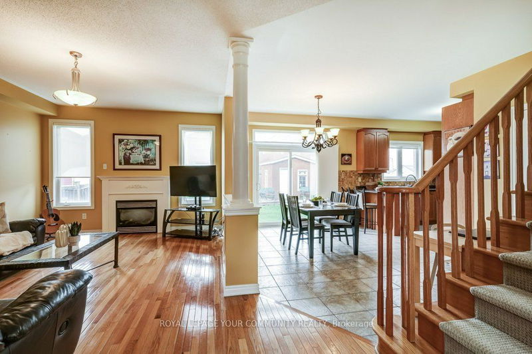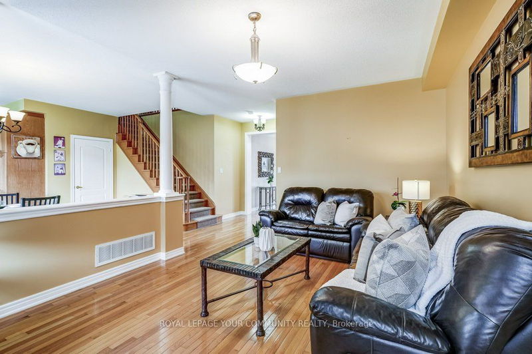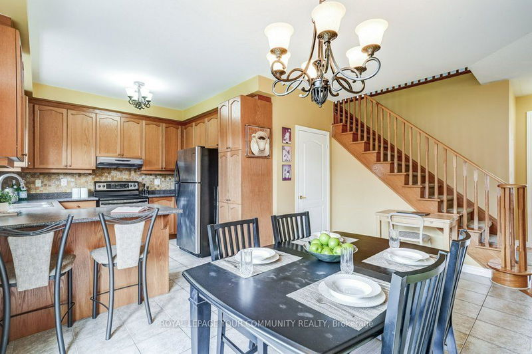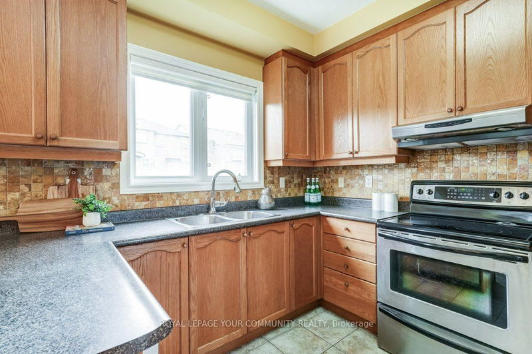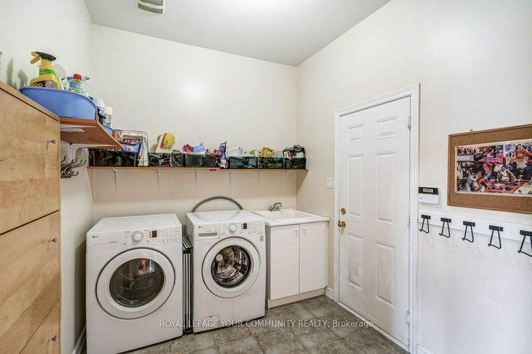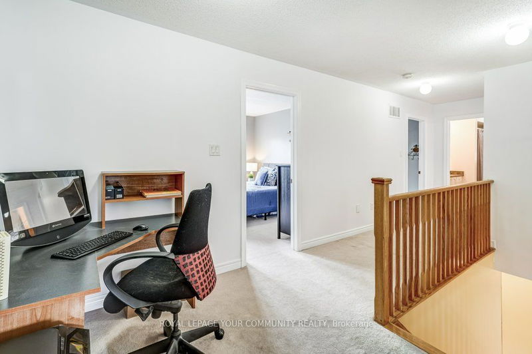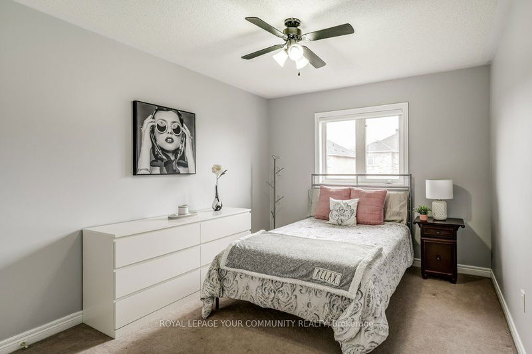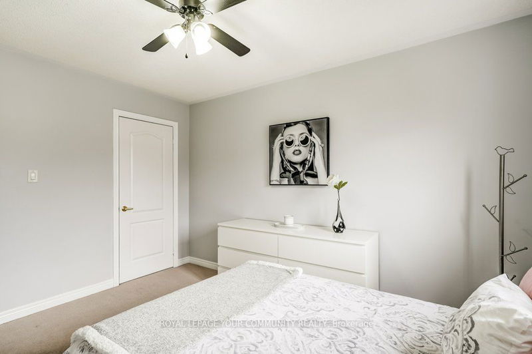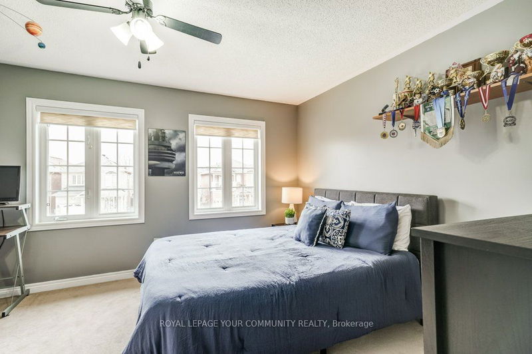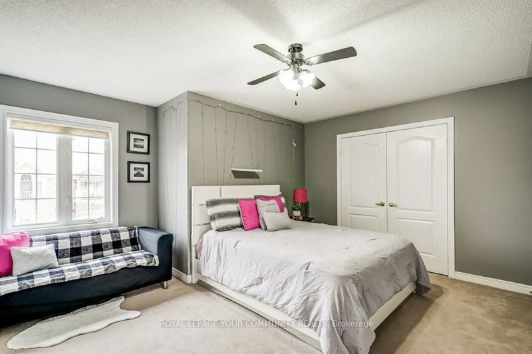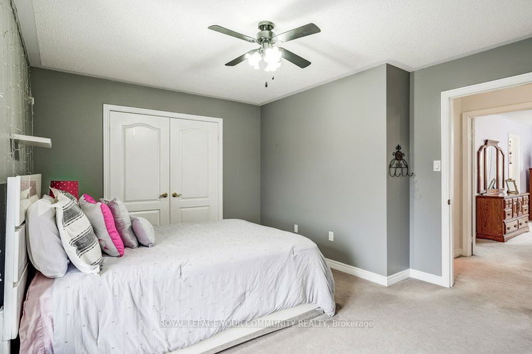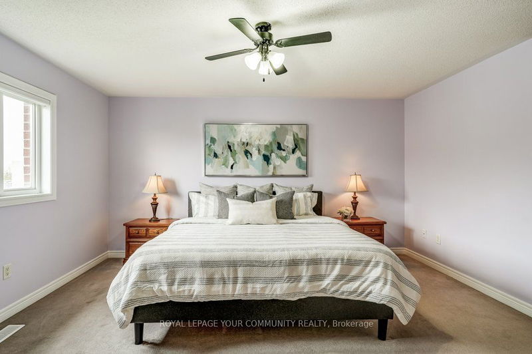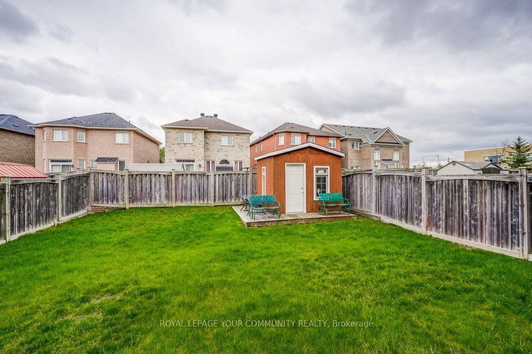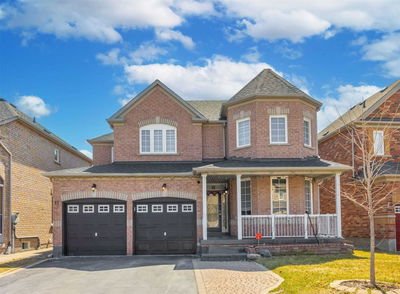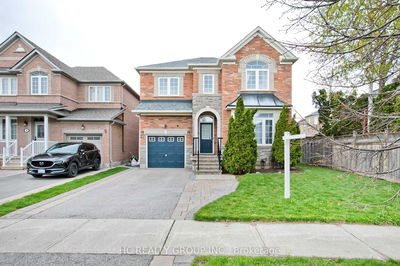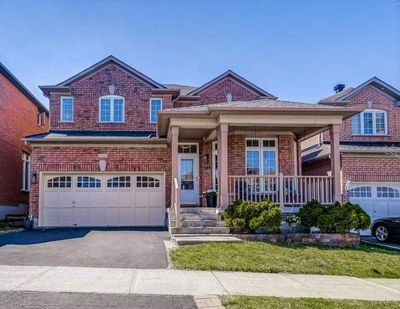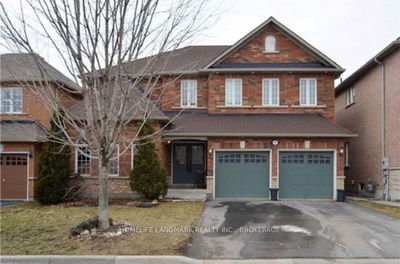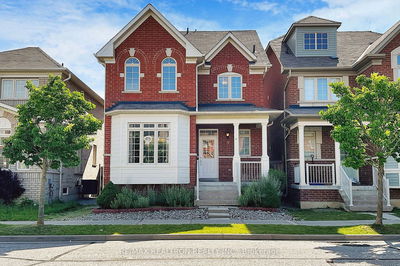Location! Location! High Demand Area! This Incredibly Well-Maintained Brick Home Is Situated On One Of The Larger Lots (48' X 105') In The Area, With Excellent Schools And Numerous Parks Just Steps Away. From The Second You Walk Up To The Door, You'll Fall In Love With This Wonderful 4-Bedroom, 3-Bathroom Home, With Custom Blinds Throughout, That Boasts A Bright (Cathedral Ceiling!) Open Concept Living/Dining Area, As Well As An Open Family Rm/Eat-In Kitchen. The Kitchen Walks Out To A Large Fenced Backyard That Includes A Custom Built Shed, And Offers A Great Entertaining And/Or Play Space. The Unfinished Basement, With Its Separate Entrance Offers Many Possibilities With Its Vast Open Area. There Is Amazing Karma And Love In This Home, Where The Original Owners Raised An Amazing Family Within Its Welcoming Walls.
Property Features
- Date Listed: Thursday, May 04, 2023
- Virtual Tour: View Virtual Tour for 258 Alfred Paterson Drive
- City: Markham
- Neighborhood: Greensborough
- Major Intersection: Major Mackenzie & Delray
- Full Address: 258 Alfred Paterson Drive, Markham, L6E 2G1, Ontario, Canada
- Living Room: Hardwood Floor, Cathedral Ceiling, Combined W/Dining
- Family Room: Hardwood Floor, Gas Fireplace, Open Concept
- Kitchen: Ceramic Floor, Eat-In Kitchen, W/O To Yard
- Listing Brokerage: Royal Lepage Your Community Realty - Disclaimer: The information contained in this listing has not been verified by Royal Lepage Your Community Realty and should be verified by the buyer.

