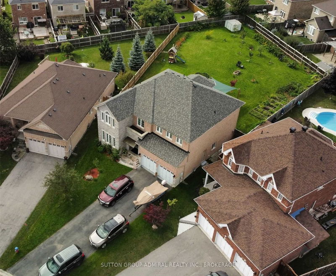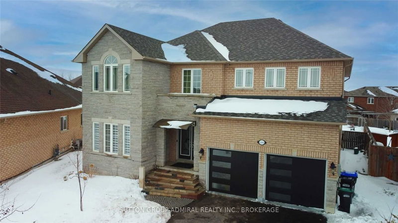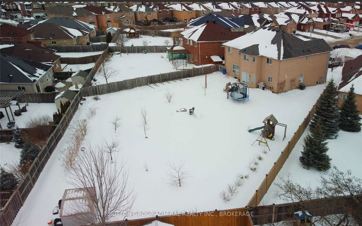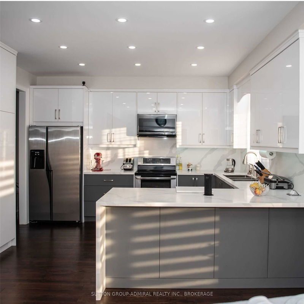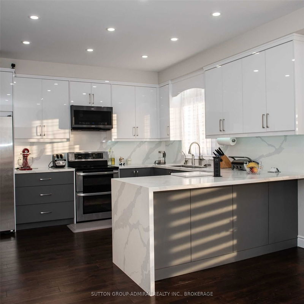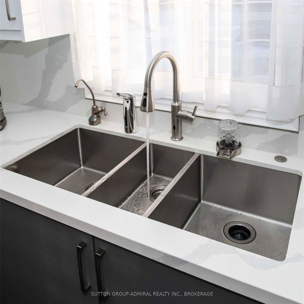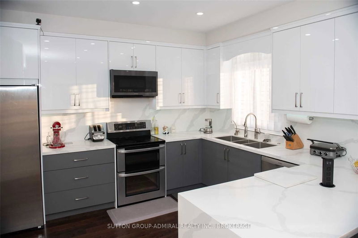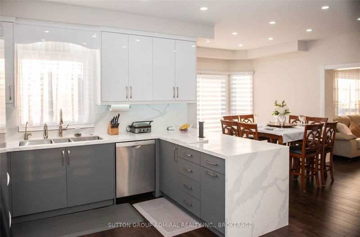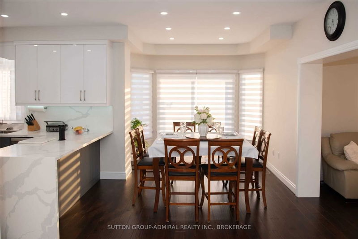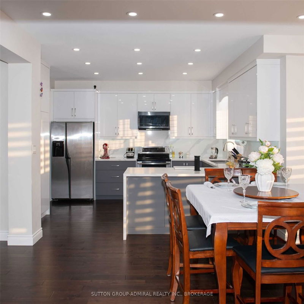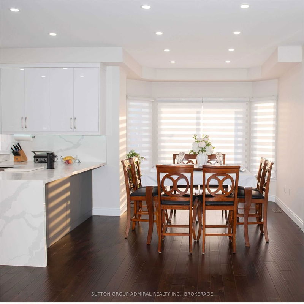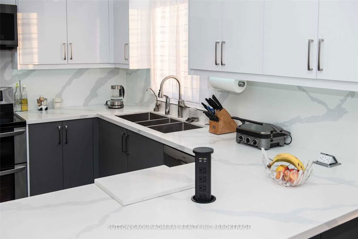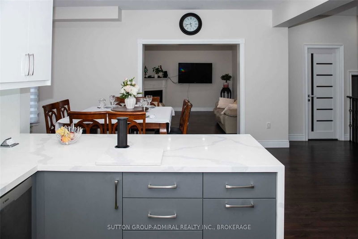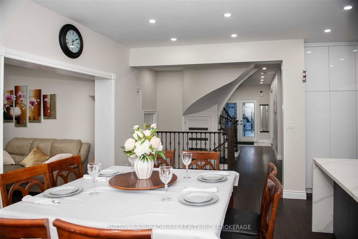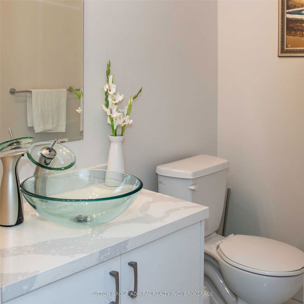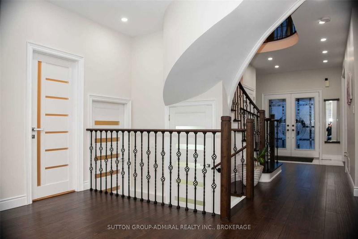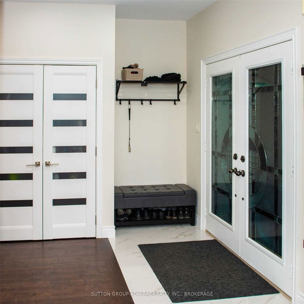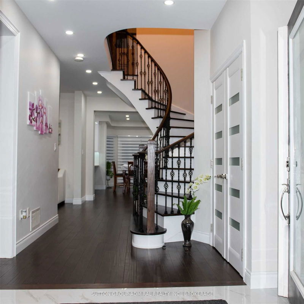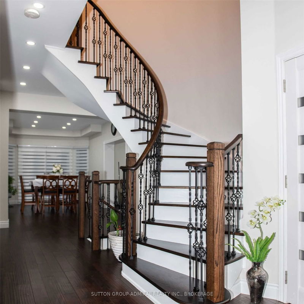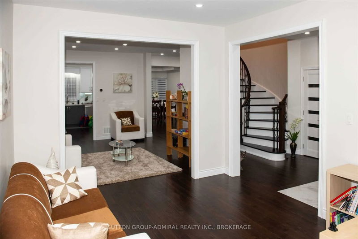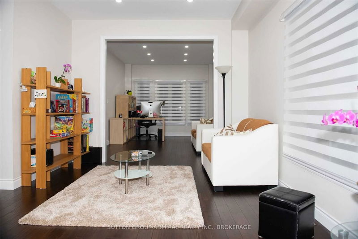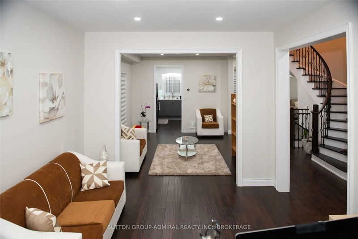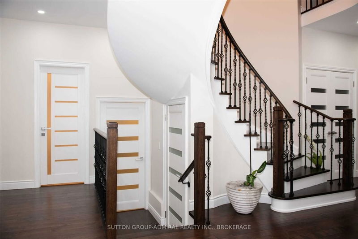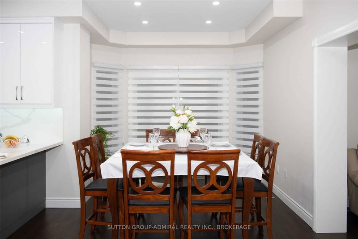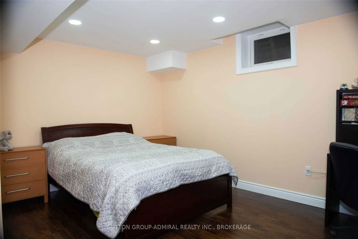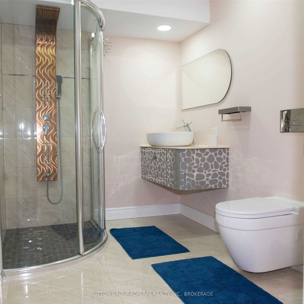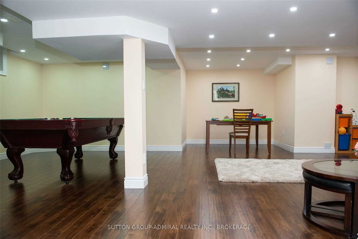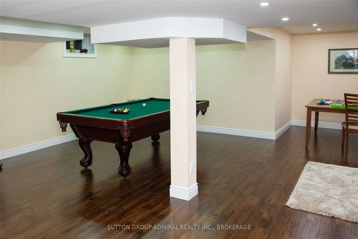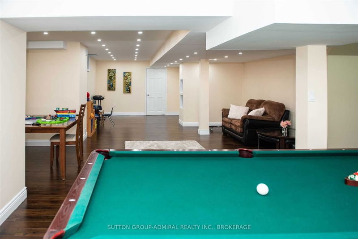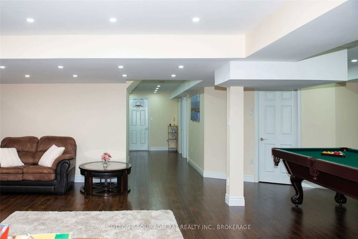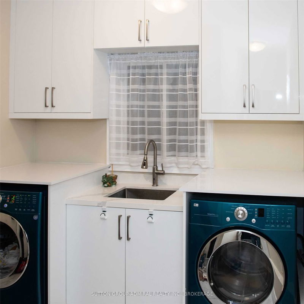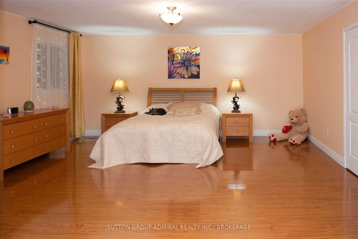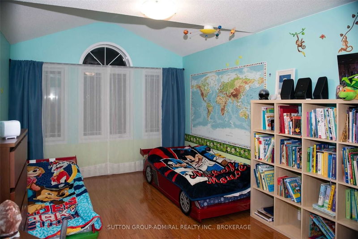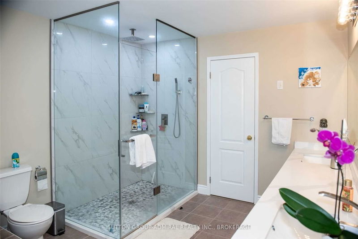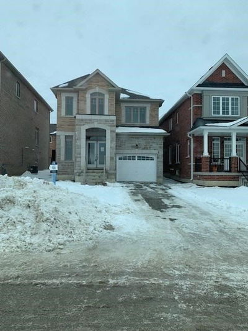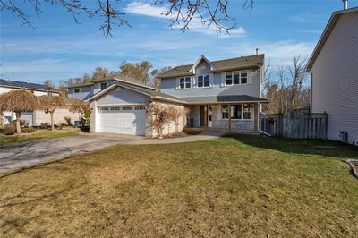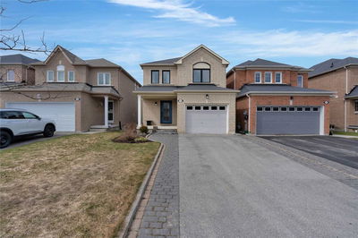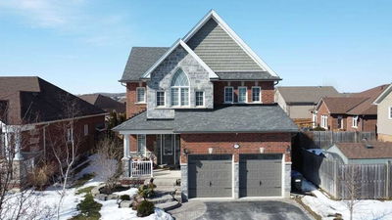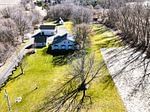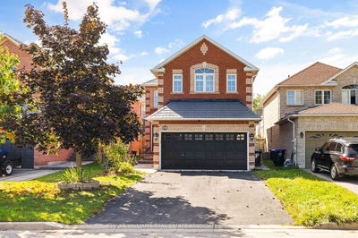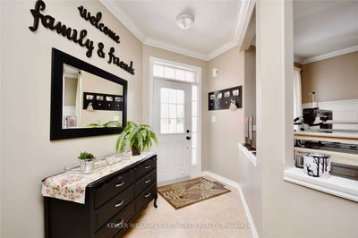Welcome To 1206 Mitchell Crt, Almost 5000 Sq Ft Living Space Located On Huge Premium ( Over 1/3 Acre) Lot In One Of The Most Desirable Areas Of Innisfil, Steps From Shopping And Plazas, It Will Not Leave Anyone Indifferent. Top To Bottom Upgraded: New Custom Made Kitchen With 41 Inches Wide, 3 Section Sink, Waste Shredder, Backsplash, Charging Stations, Water Filter And More. Incredibly Designed Main Floor With 9 Ft Smooth Ceilings, Potlights (2022), Hardwood Floors (2022), New European Modern Interior Doors (2022), Stairs (2022), Laundry Cabinets (2022) New Zebra Blinds. 2nd Floor Offers 4 Spacious, Bright Bedrooms With 3 Walk-In Closets And An Office Space. Extra Long Driveway Has Enough Space To Park Up To 8 Vehicles, New Garage Doors (2022) And New Stone Porch And Interlock (2022). Backyard Is A Real Gem Of The House With Fruit Trees And Bushes, 10X10 Shed, Garden, Custom Sun Shade,Fire Pit And Still Has More Than Enough Space For Your Activities.
Property Features
- Date Listed: Friday, March 03, 2023
- City: Innisfil
- Neighborhood: Alcona
- Major Intersection: Innisfil Beach Rd/ Jans Blvd
- Full Address: 1206 Mitchell Court, Innisfil, L9S 5A5, Ontario, Canada
- Family Room: Pot Lights, Gas Fireplace, Hardwood Floor
- Living Room: Pot Lights, Hardwood Floor
- Listing Brokerage: Sutton Group-Admiral Realty Inc., Brokerage - Disclaimer: The information contained in this listing has not been verified by Sutton Group-Admiral Realty Inc., Brokerage and should be verified by the buyer.

