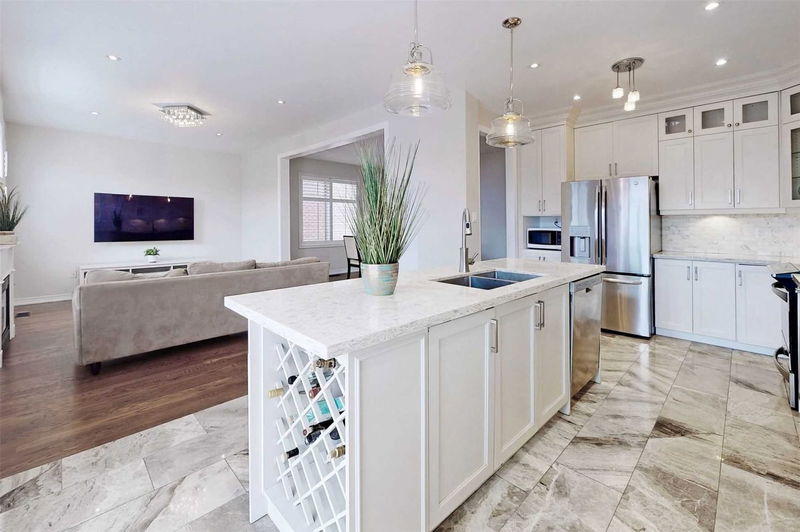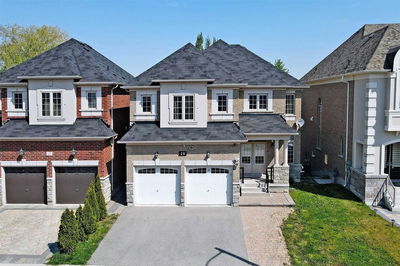Magnificent 4 Br Home Situated On A Premium 63 Foot Lot Frontage In The Highly Desirable Oak Ridges Community, Large Finished Walk Out Basement, Open Concept Layout, 9' Ceilings, Hardwood Floors & Pot Lights, Gourmet Kitchen W/ Plenty Of Cabinet & Counter Space, Marble Floors, Laundry Located On 2nd Floor, Large Office Space On 2nd Floor, Interlock Driveway W/ No Sidewalk Family Friendly Neighbourhood W/ Excellent Schools, Parks, & Community Amenities Nearby
Property Features
- Date Listed: Monday, March 06, 2023
- Virtual Tour: View Virtual Tour for 21 Hubner Drive
- City: Richmond Hill
- Neighborhood: Oak Ridges
- Major Intersection: Bathurst St & South Of King Rd
- Full Address: 21 Hubner Drive, Richmond Hill, L4E 4W5, Ontario, Canada
- Living Room: Gas Fireplace, Hardwood Floor, Casement Windows
- Listing Brokerage: Tfn Realty Inc., Brokerage - Disclaimer: The information contained in this listing has not been verified by Tfn Realty Inc., Brokerage and should be verified by the buyer.



























































