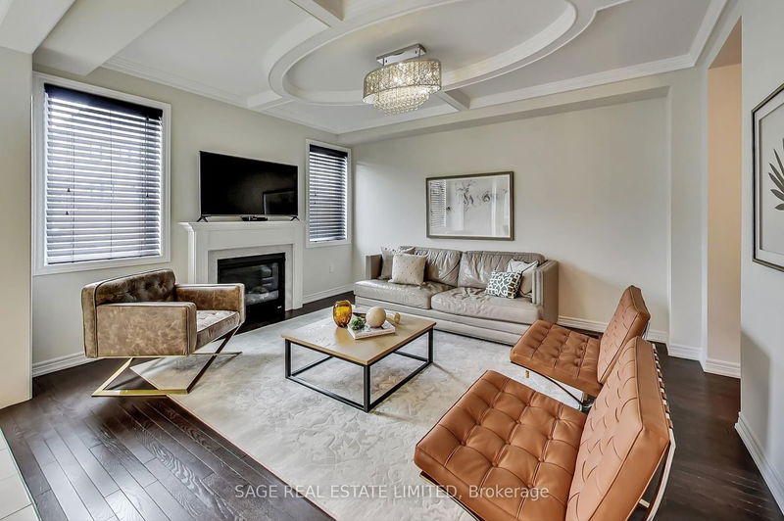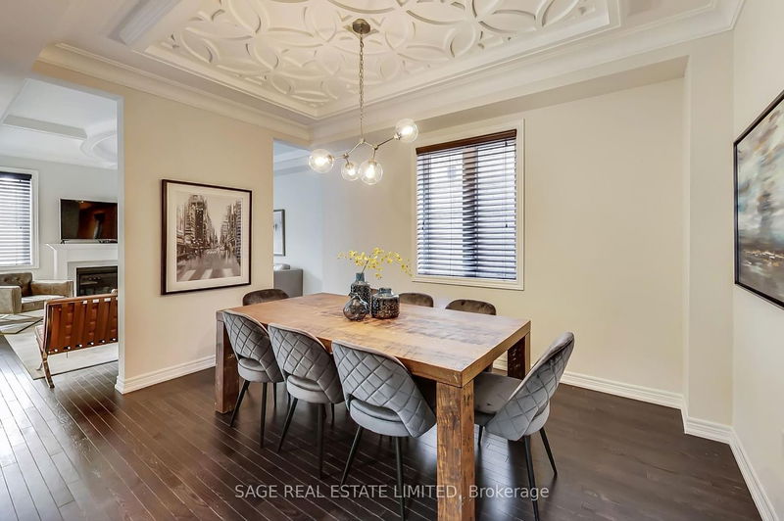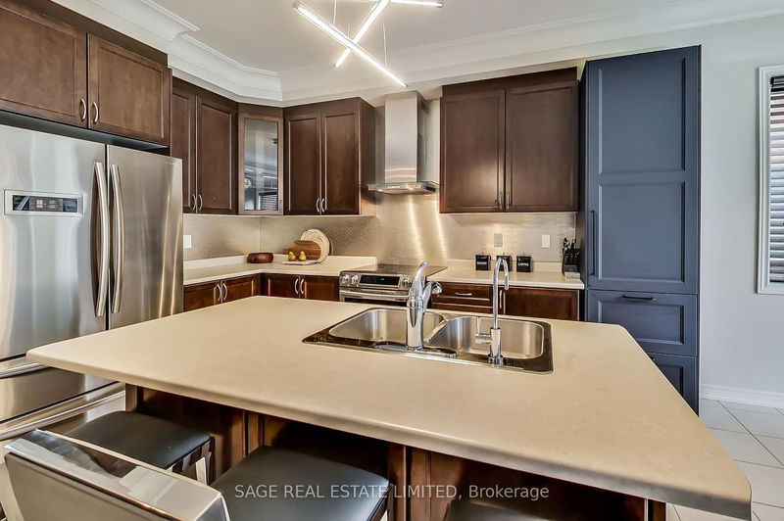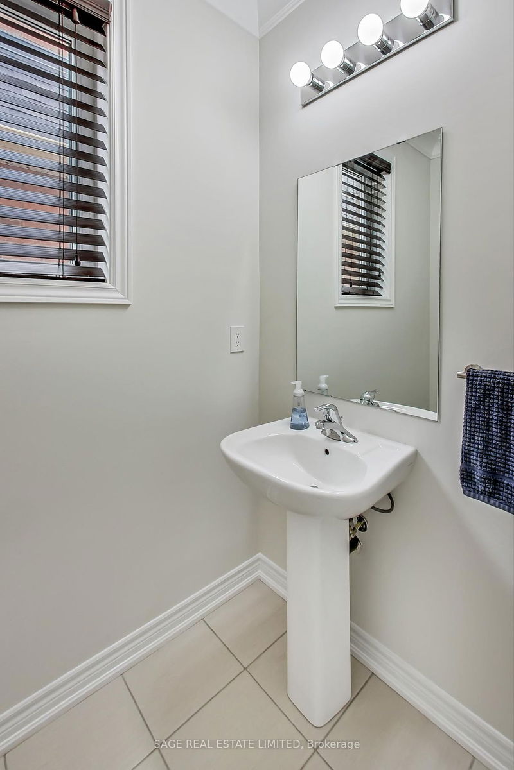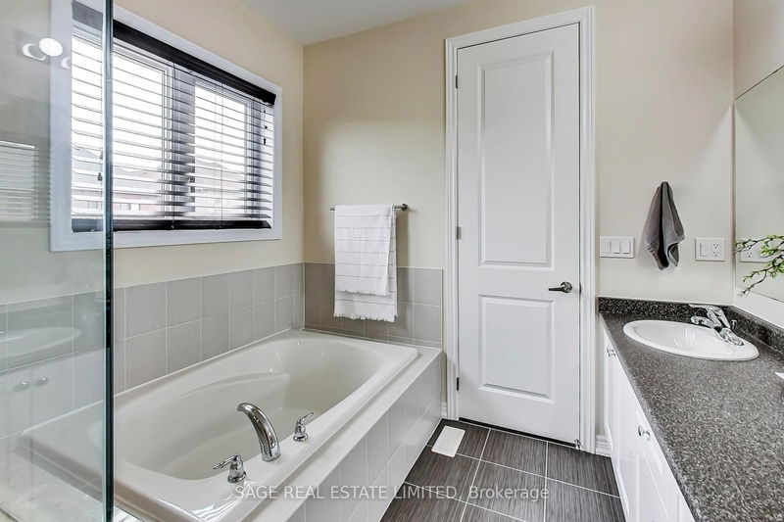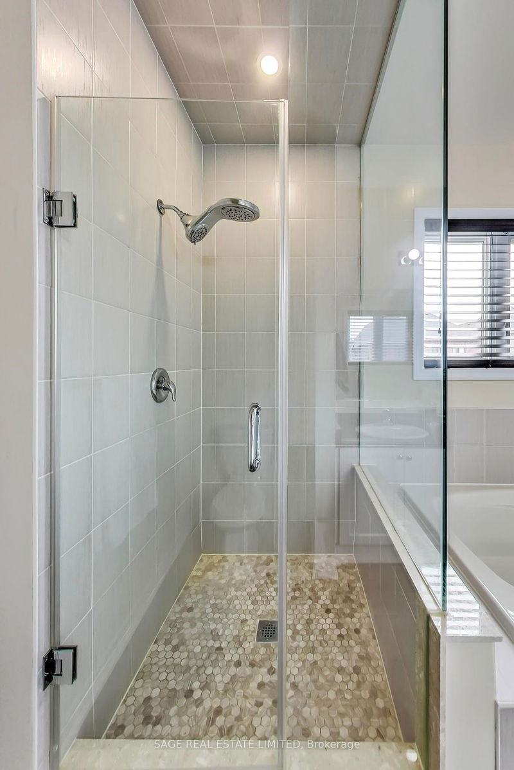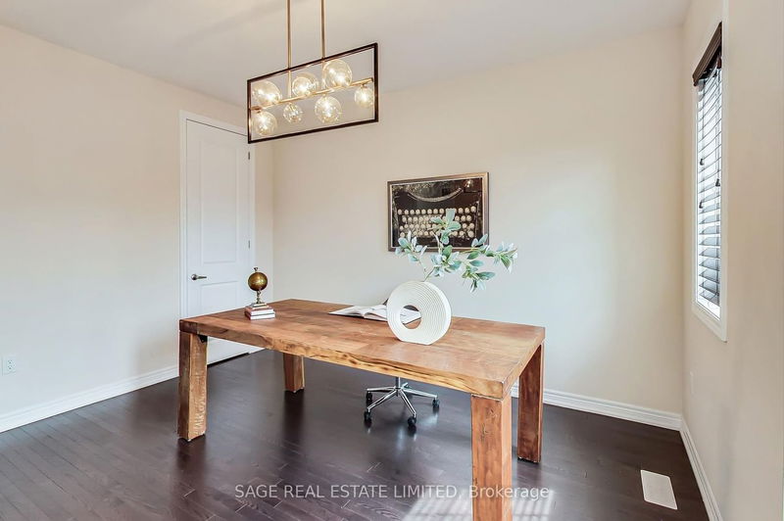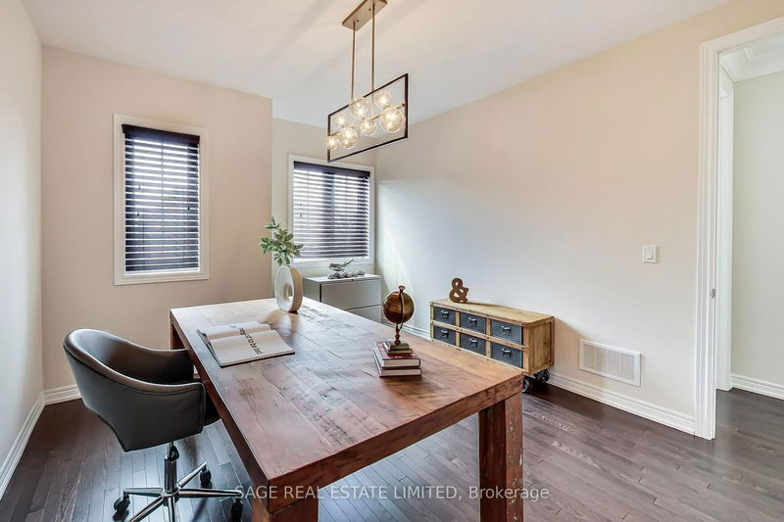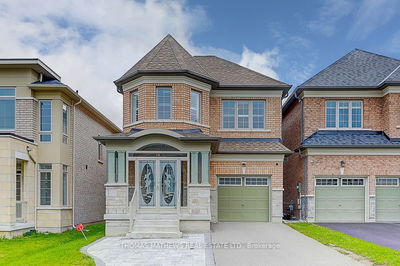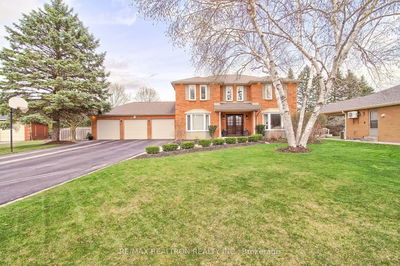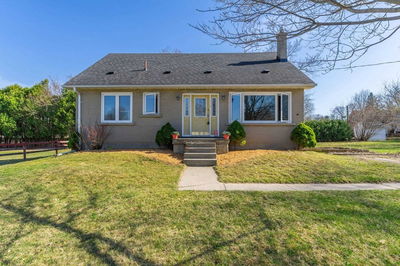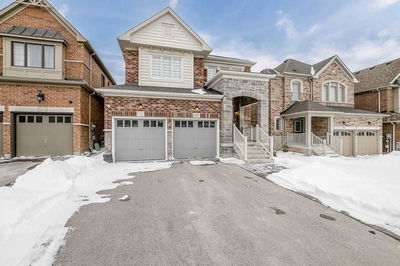Wonderful 4-bedroom detached family home on a deep 118 foot lot in Sharon Village! True pride of ownership with so many upgrades! All hardwood floors (no carpet). 9 foot ceilings on main and second floor. Extra height doors and kitchen cabinets. Oversized kitchen island. Gorgeous crown mouldings and ceiling accents (no popcorn ceilings). Large, family-size bedrooms. Upstairs laundry. Frameless shower. High quality light fixtures and freshly painted (2023). Super-convenient mud room with direct garage access. Smooth epoxy floors in basement. Upgraded 200-amp electrical panel. 3-car parking. Exceptional quality and a superior open concept layout. Everything you need for your growing family!
Property Features
- Date Listed: Saturday, May 06, 2023
- Virtual Tour: View Virtual Tour for 68 Manor Hampton Street
- City: East Gwillimbury
- Neighborhood: Sharon
- Full Address: 68 Manor Hampton Street, East Gwillimbury, L9N 0P9, Ontario, Canada
- Living Room: Hardwood Floor, Fireplace, Crown Moulding
- Kitchen: Centre Island, Led Lighting, Ceramic Floor
- Listing Brokerage: Sage Real Estate Limited - Disclaimer: The information contained in this listing has not been verified by Sage Real Estate Limited and should be verified by the buyer.





