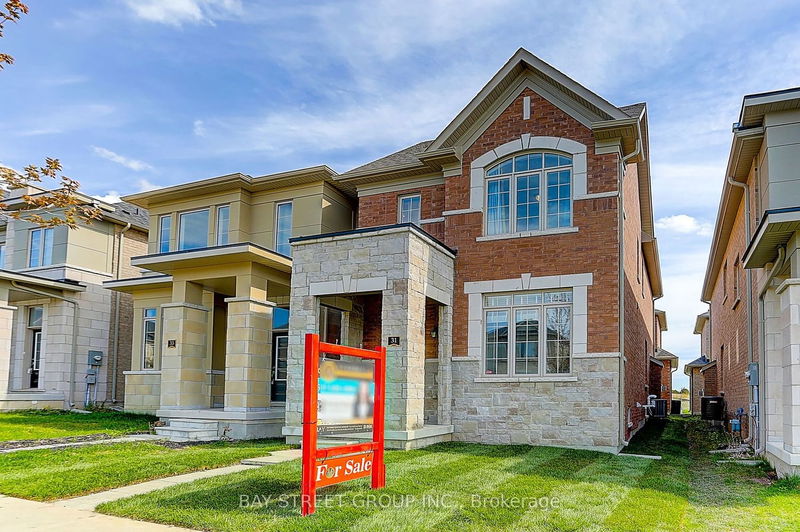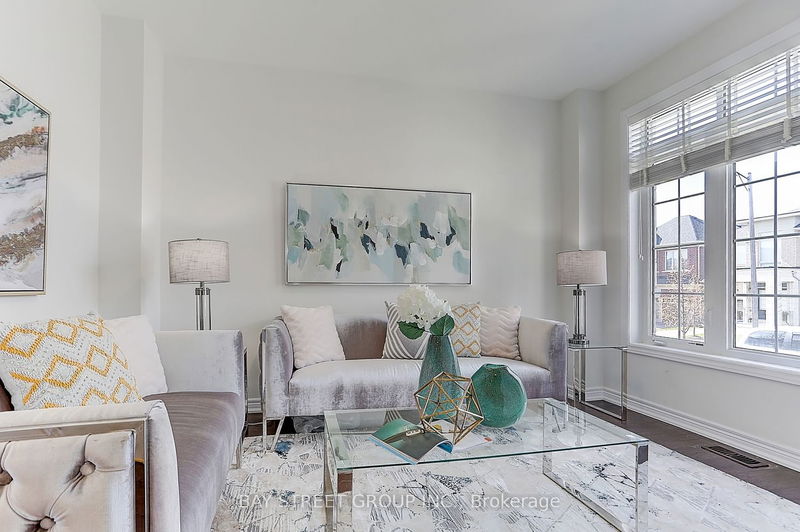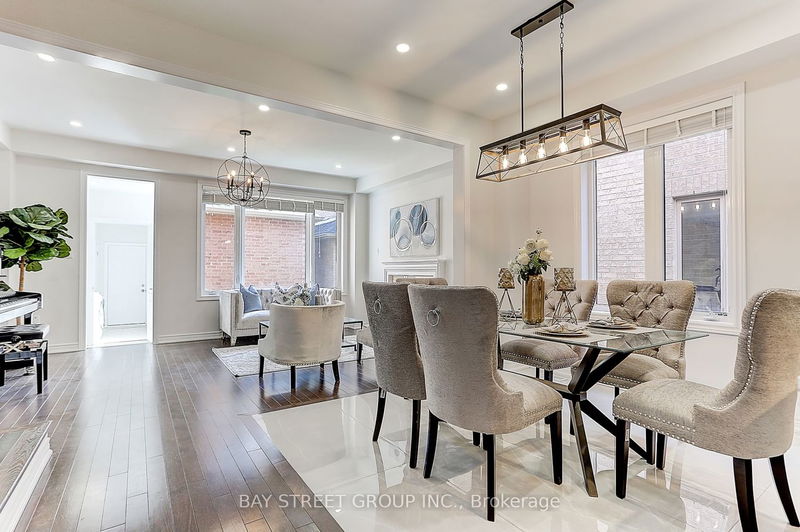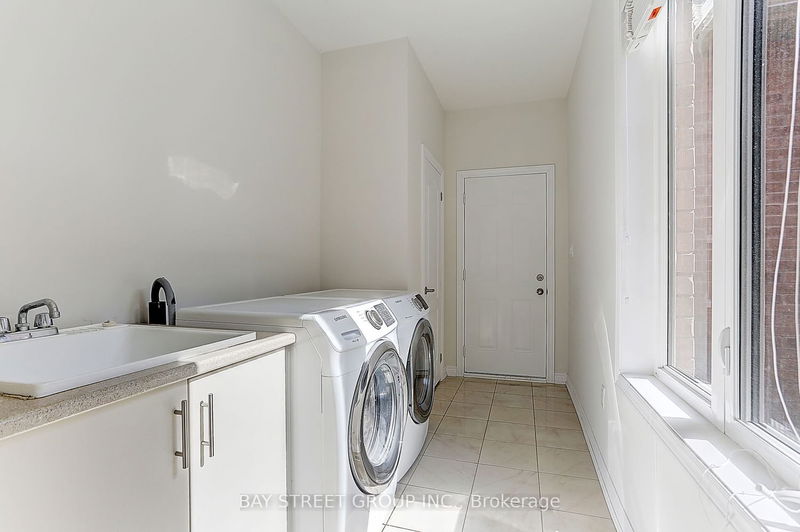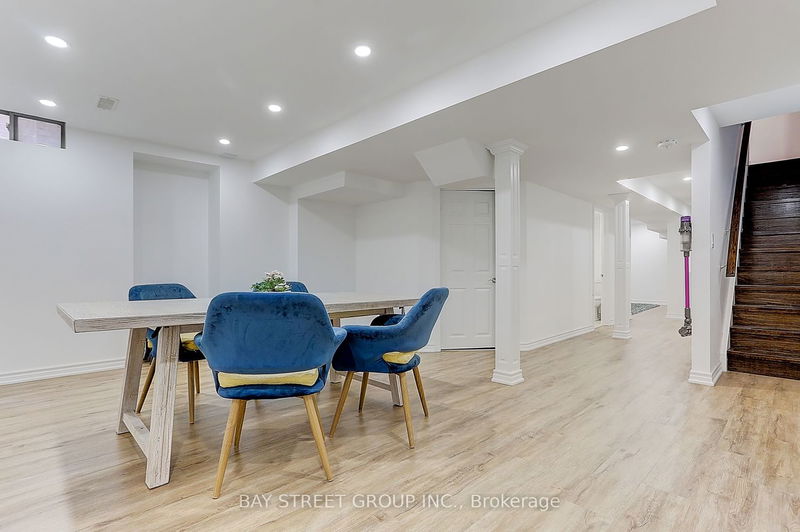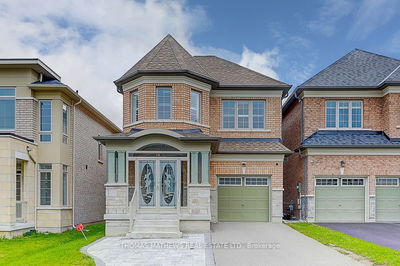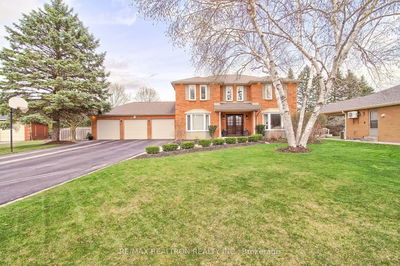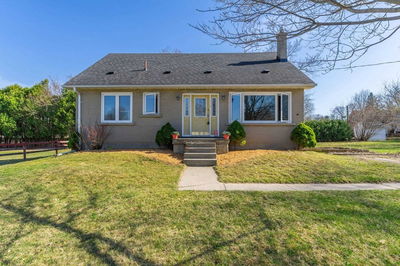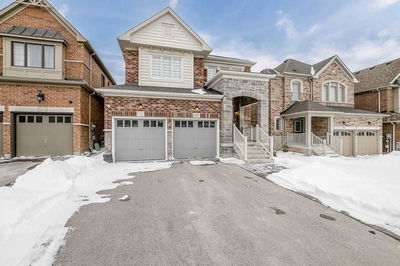Gorgeous New Double Garage Detached Home In Beautiful Sharon Village. Morden Home Built By Fernbrook. New Renovated Morden Kitchen W/ Granite Counters, Ro Filtration System. Water Softener System. Pot Lights Throughout W/ Style Chandelier Lighting. Featured 9Ft Ceilings & Hwd Flr On Main Flr. Finished Basement With Open Concept Layout. Mins To Hwy404, Go Train Station, Shops, Schools, Restaurants, Parks & Trails.
Property Features
- Date Listed: Monday, May 08, 2023
- Virtual Tour: View Virtual Tour for 31 Applegate Drive
- City: East Gwillimbury
- Neighborhood: Sharon
- Major Intersection: Leslie & Green Lane
- Full Address: 31 Applegate Drive, East Gwillimbury, L9N 0R2, Ontario, Canada
- Living Room: Hardwood Floor, Large Window, O/Looks Frontyard
- Kitchen: Tile Floor, Centre Island, Granite Counter
- Family Room: Hardwood Floor, Gas Fireplace, Large Window
- Listing Brokerage: Bay Street Group Inc. - Disclaimer: The information contained in this listing has not been verified by Bay Street Group Inc. and should be verified by the buyer.


