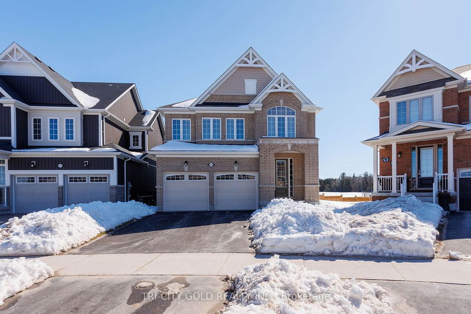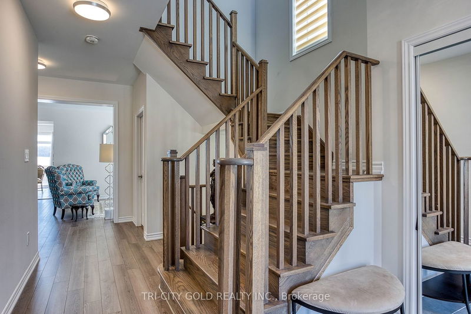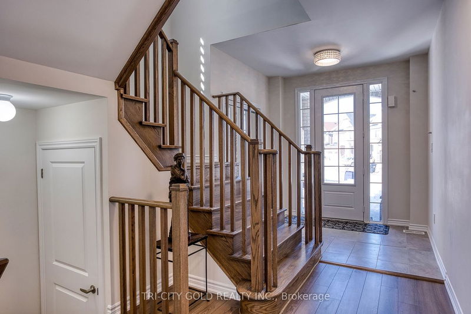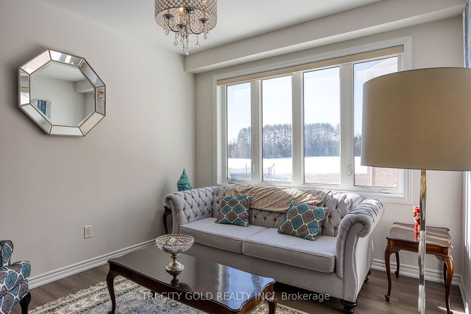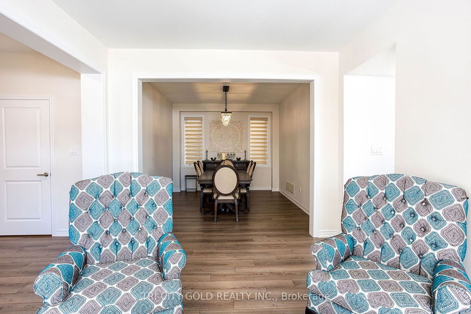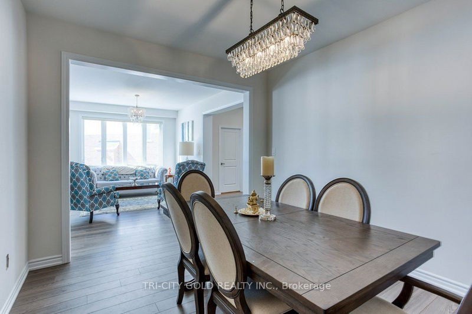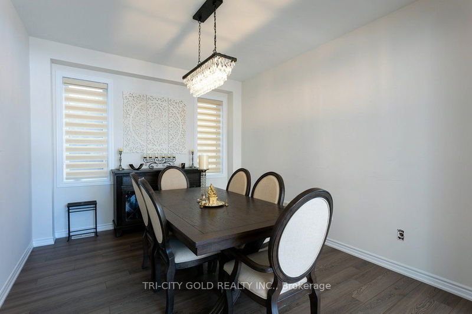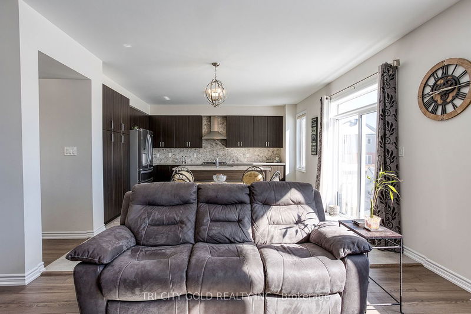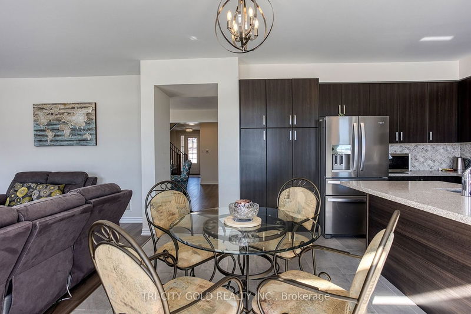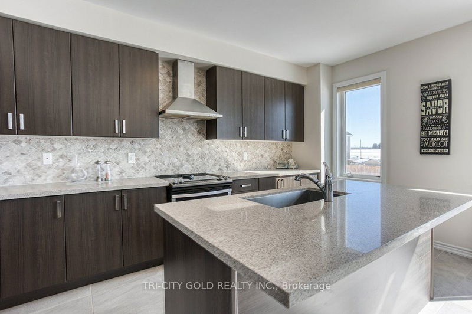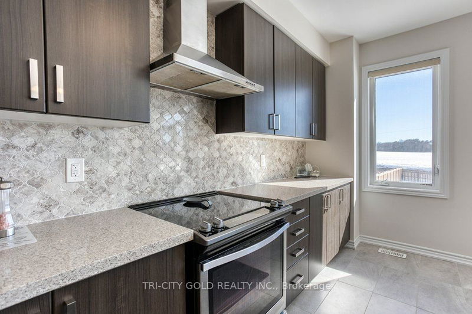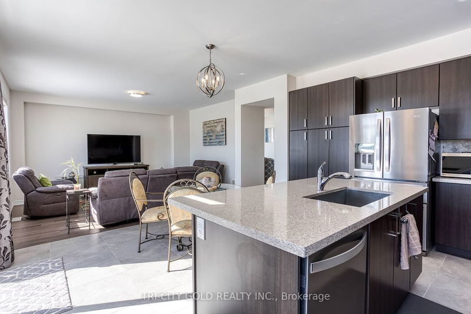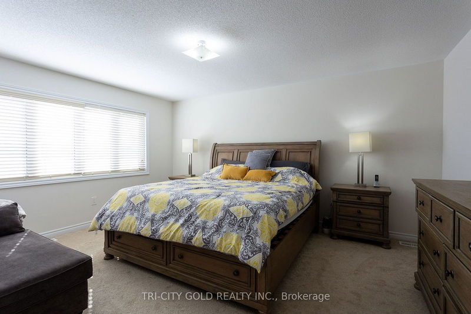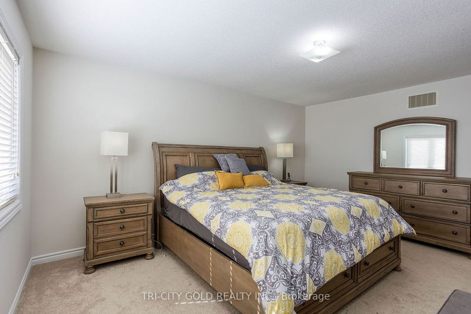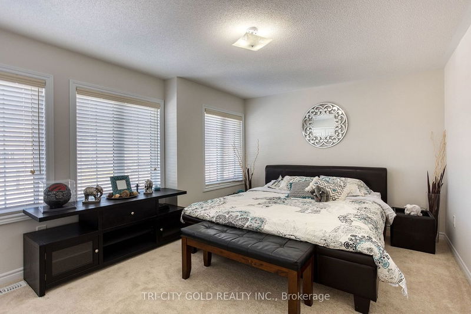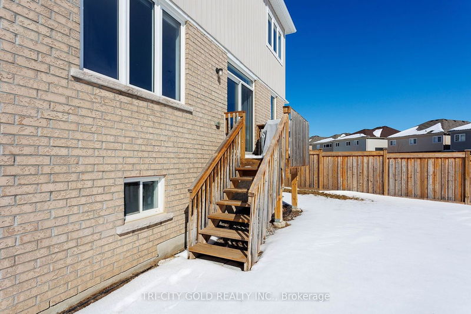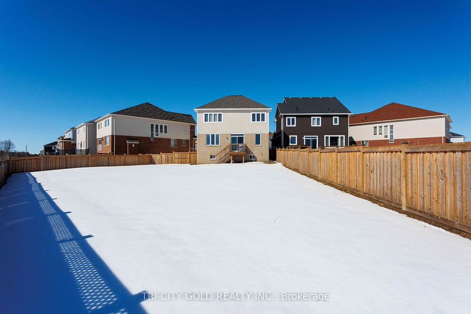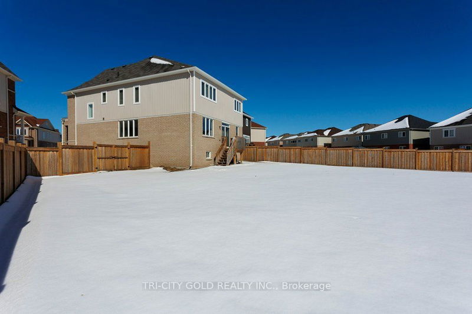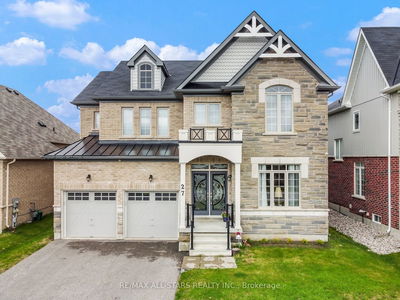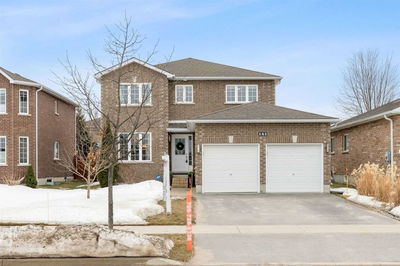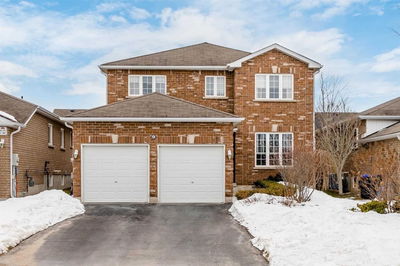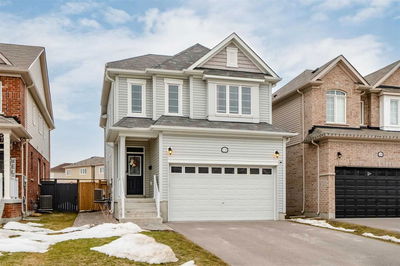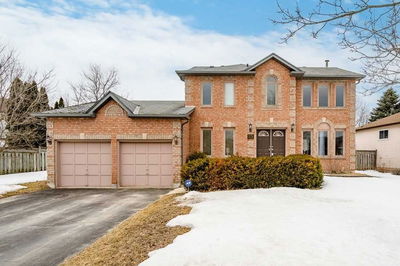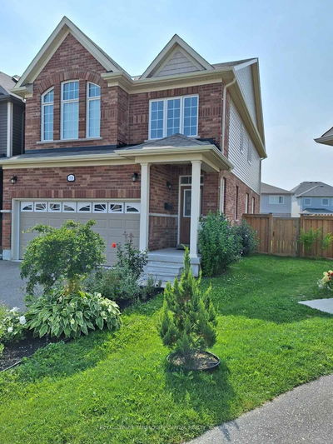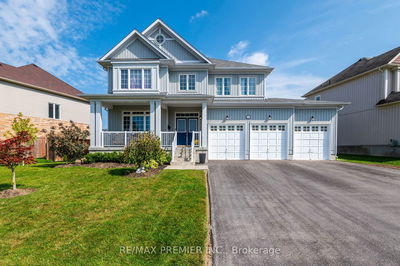This Beautiful 4 Bedroom Home Is Located On A Large Premium Lot Backing Onto Farm Lands And A Short Commute To Barrie Has It All. This Zancor Built Model Walnut Elevation A Has A Perfect Layout For Your Family. Main Floor Layout Features Separate Living And Dinning Rooms, Kitchen Overlooks The Family Room An Entertainer's Delight. Second Floor Features 4 Spacious Bedrooms With 3 Full Bathrooms And A Loft That Can Be Used As Study Room.
Property Features
- Date Listed: Monday, May 08, 2023
- Virtual Tour: View Virtual Tour for 212 Brownley Lane
- City: Essa
- Neighborhood: Angus
- Full Address: 212 Brownley Lane, Essa, L0M 1B6, Ontario, Canada
- Family Room: Large Window, Hardwood Floor
- Kitchen: Combined W/Br, Ceramic Floor, Stainless Steel Appl
- Listing Brokerage: Tri-City Gold Realty Inc. - Disclaimer: The information contained in this listing has not been verified by Tri-City Gold Realty Inc. and should be verified by the buyer.

