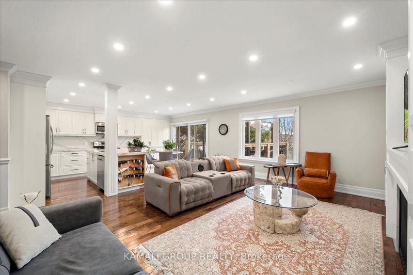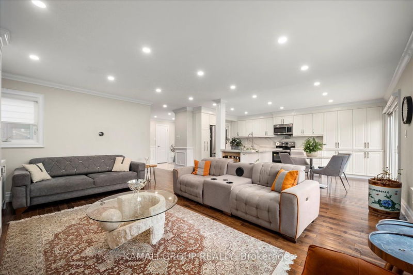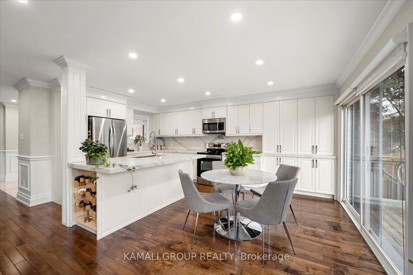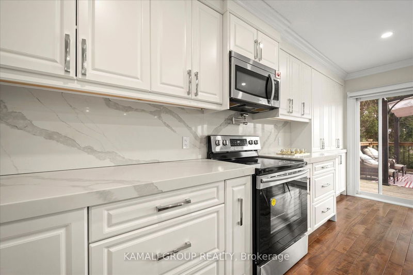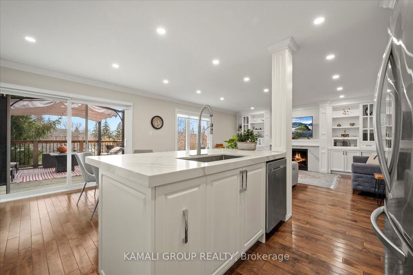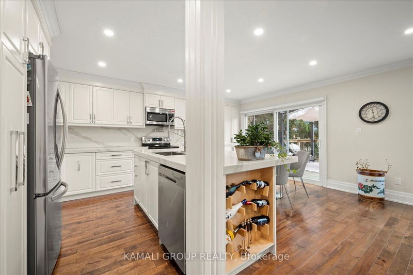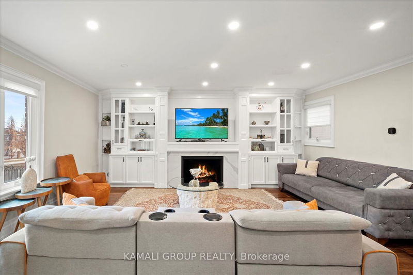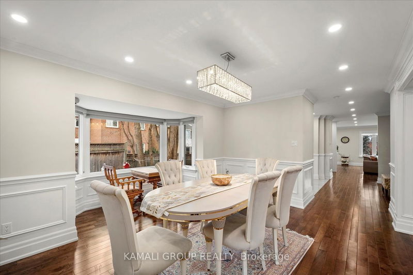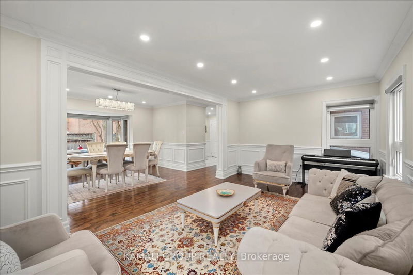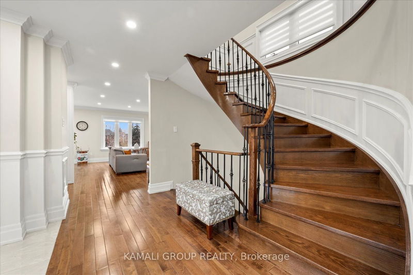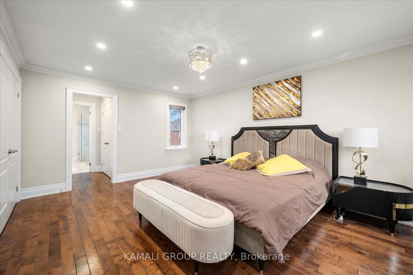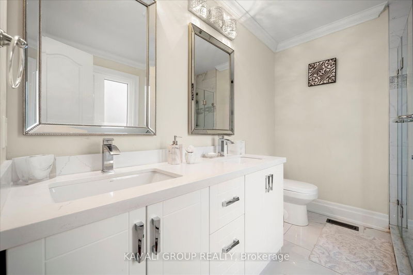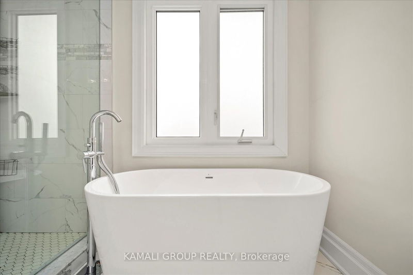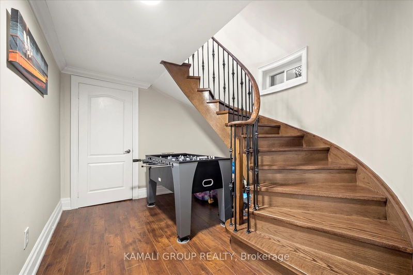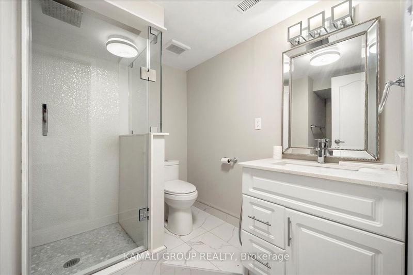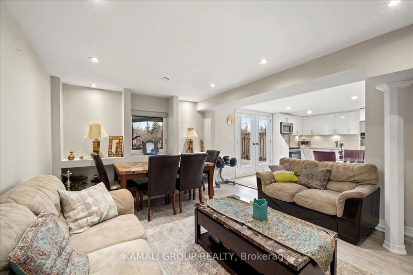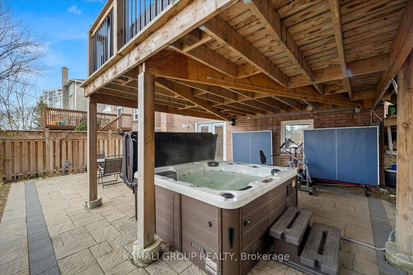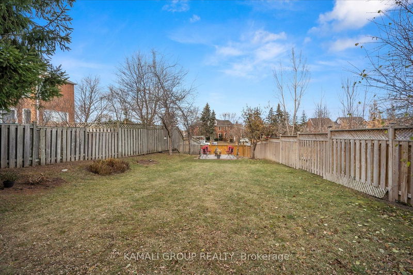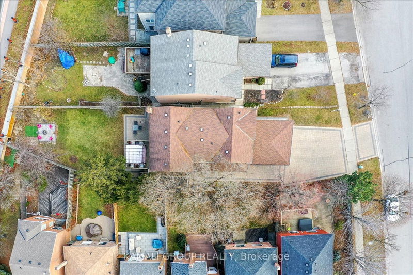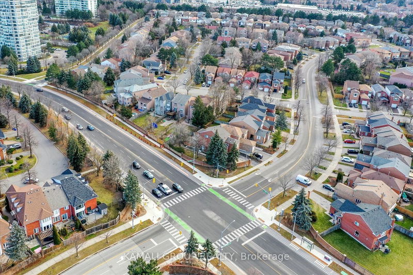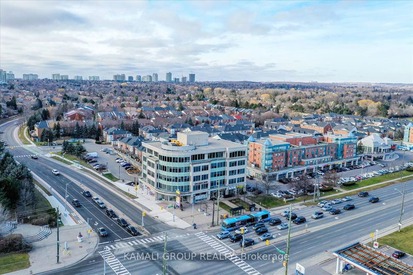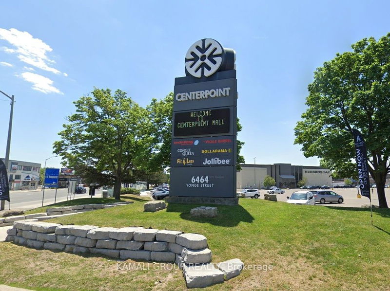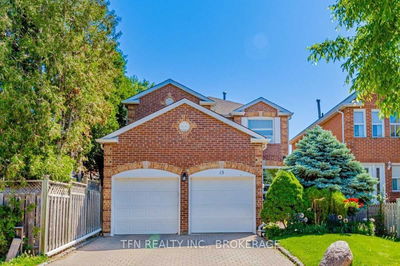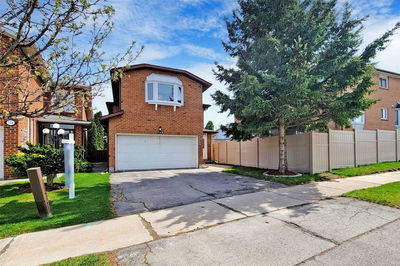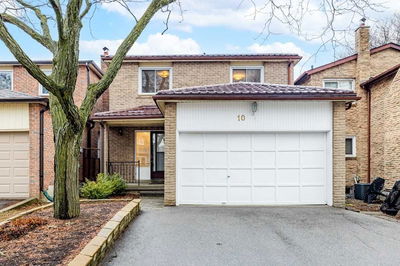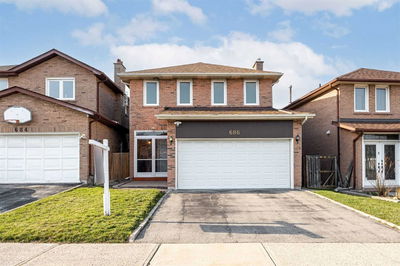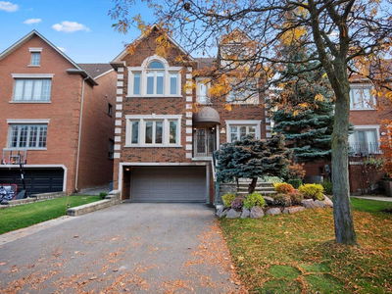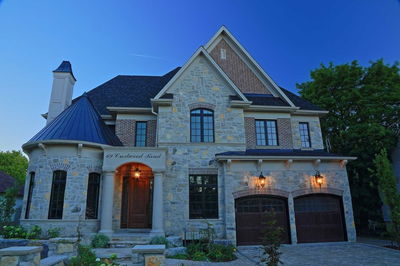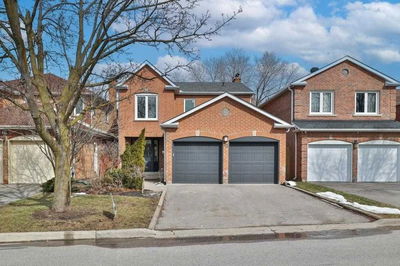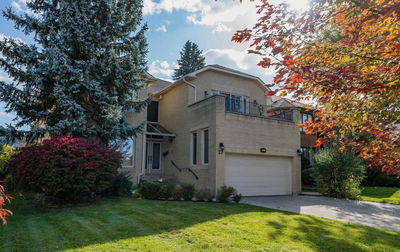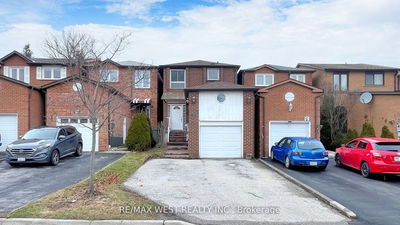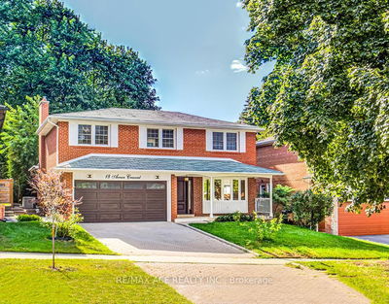Rare-Find!! Premium ~173Ft Deep Lot, Lot Size Over 7,255 Sq.Ft, 4+2 Bedrooms, 4 Bathrooms With Walkout Basement Apartment/In-Law Suite! Premium Renovations Include Gourmet Eat-In Kitchen With Large Centre Island With Walkout To Huge Backyard Deck, Luxury Primary Bedroom With 5Pc Ensuite + His & Hers Closets, Living & Dining Room With Wainscotting & Gas Fireplace, Separate Family Room, Hardwood Flooring Throughout, Convenient Second Level Laundry, 2-Car Garage, Interlock Driveway & Back Patio Interlock + Bonus 2nd Interlock Patio In Backyard, Steps To Yonge St Including Shops On Yonge, Minutes To Centrepoint & Promenade Mall, Go-Station, Finch Ttc Subway, Hwy 404 & 407
Property Features
- Date Listed: Tuesday, May 09, 2023
- Virtual Tour: View Virtual Tour for 8 Colleen Street
- City: Vaughan
- Neighborhood: Crestwood-Springfarm-Yorkhill
- Major Intersection: Yonge/Steeles/Hilda/Clark
- Full Address: 8 Colleen Street, Vaughan, L4J 5H1, Ontario, Canada
- Kitchen: Centre Island, Eat-In Kitchen, Hardwood Floor
- Family Room: Open Concept, Pot Lights, Hardwood Floor
- Kitchen: W/O To Yard, Modern Kitchen, Open Concept
- Listing Brokerage: Kamali Group Realty - Disclaimer: The information contained in this listing has not been verified by Kamali Group Realty and should be verified by the buyer.



