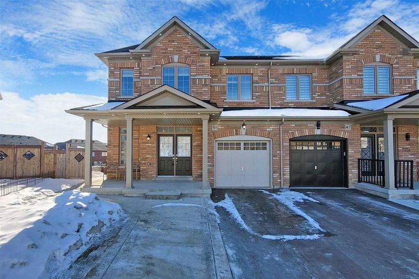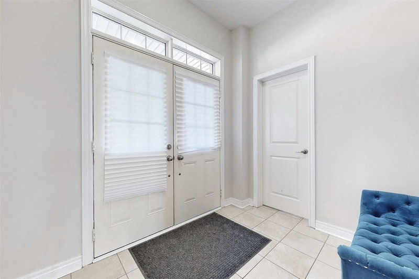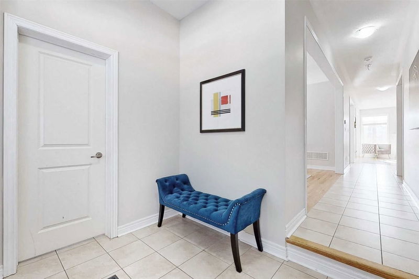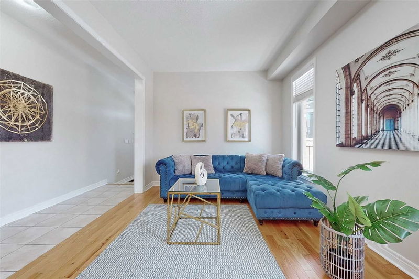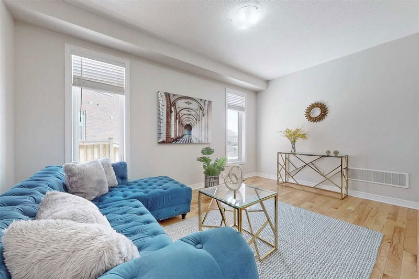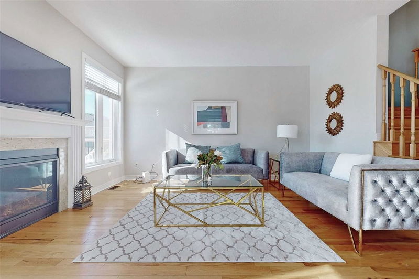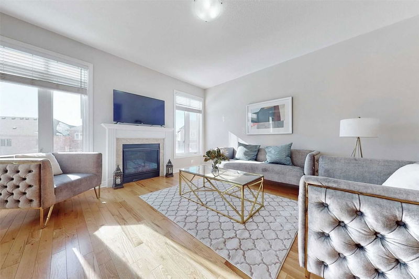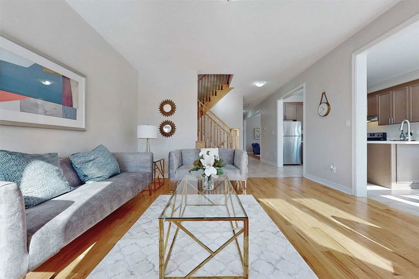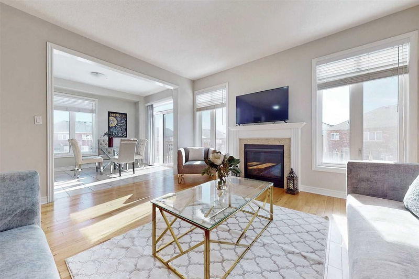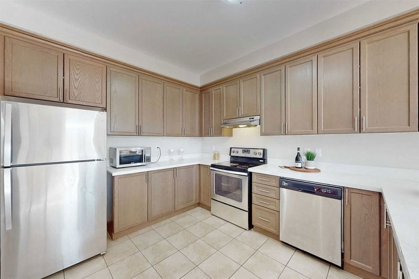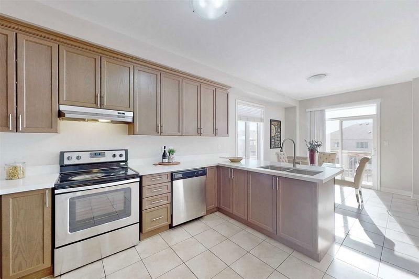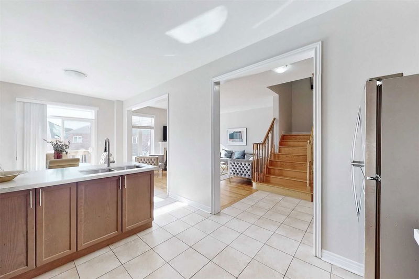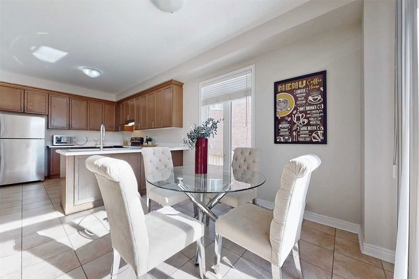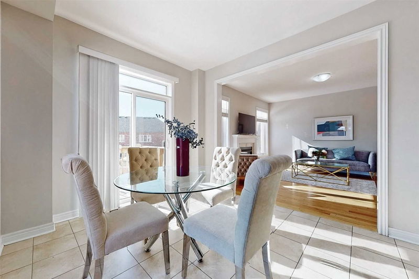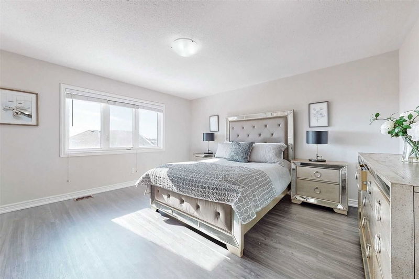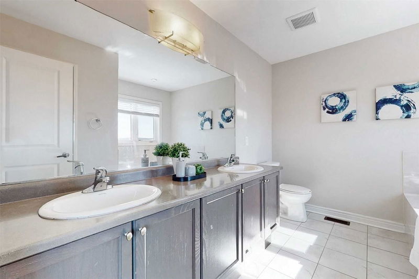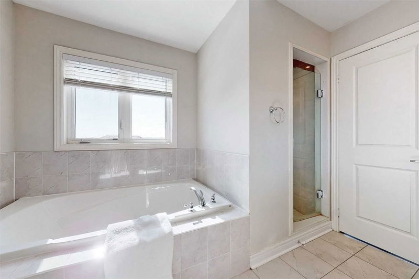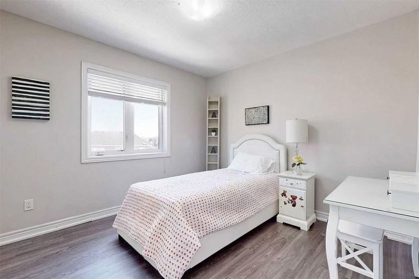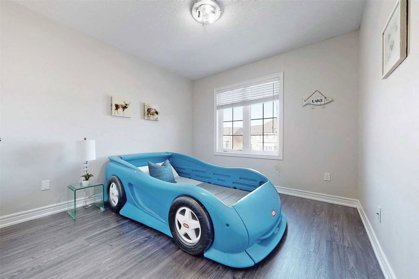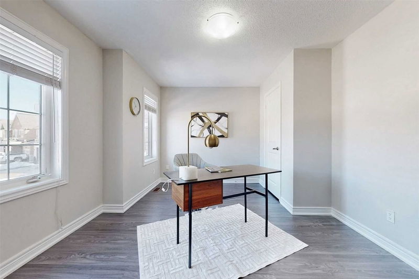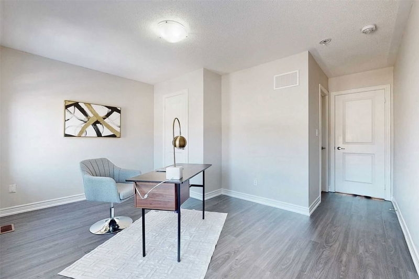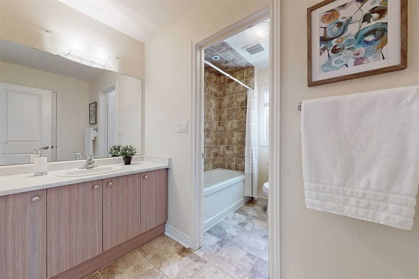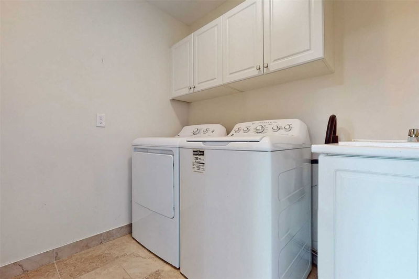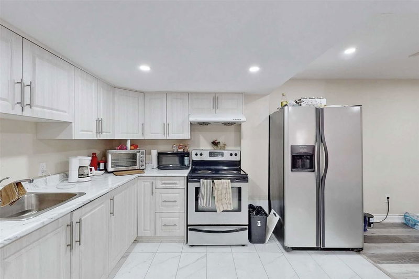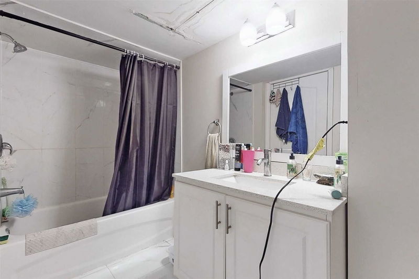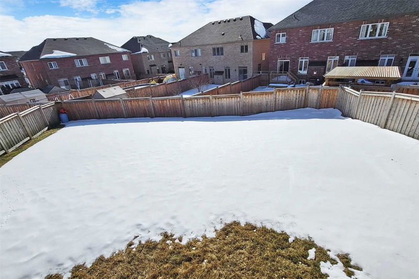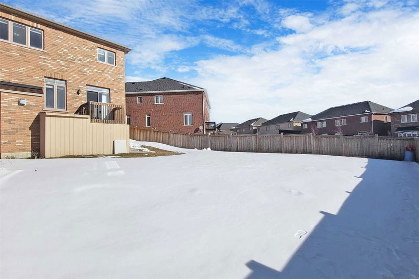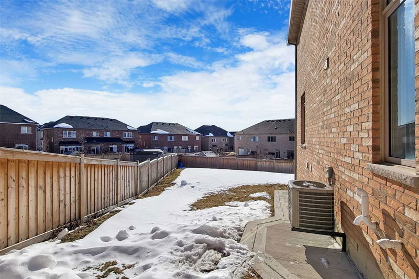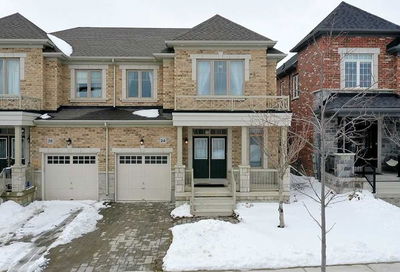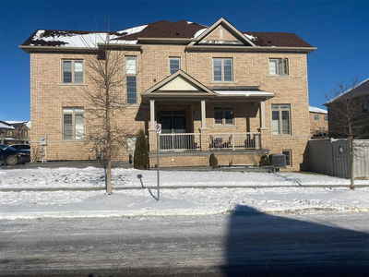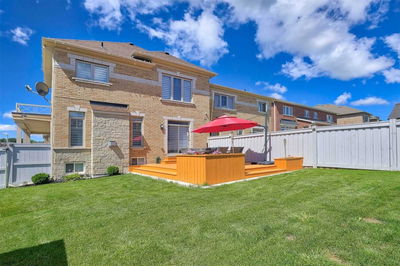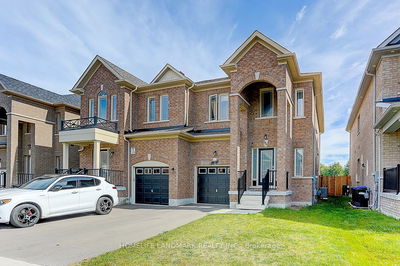Gorgeous, Spacious, Well Maintained, 4 Bdrms + 4 Baths Semi On A Huge Premium Lot (2305 Sq.Ft ) In A Family Friendly Neighborhood With Walkout Basement Apartment. Impressive Double Door Entry Leads To A Nice Foyer. Separate Living And Family Room. Upgraded Kitchen Cabinets, Stainless Steel Appliances ,Quartz Counters And Breakfast Bar .Hardwood On Main Level And Laminate On 2nd Floor. Large Master With 5 Pc Ensuite W/Separate Shower & Jacuzzi Tub + W/I Closet.2nd Floor Laundry With A Very Functional Floor Plan.
Property Features
- Date Listed: Wednesday, March 15, 2023
- Virtual Tour: View Virtual Tour for 51 Fortis Crescent
- City: Bradford West Gwillimbury
- Neighborhood: Bradford
- Major Intersection: Simcoe And 6th Line
- Full Address: 51 Fortis Crescent, Bradford West Gwillimbury, L3Z 0W2, Ontario, Canada
- Kitchen: Quartz Counter, Stainless Steel Appl, Breakfast Bar
- Family Room: Hardwood Floor, Fireplace
- Living Room: Hardwood Floor, Large Window, Large Window
- Kitchen: Ceramic Floor, Stainless Steel Appl, Open Concept
- Living Room: Laminate
- Listing Brokerage: Metro King Realty Inc., Brokerage - Disclaimer: The information contained in this listing has not been verified by Metro King Realty Inc., Brokerage and should be verified by the buyer.

