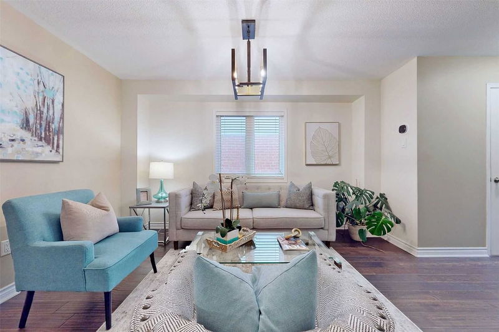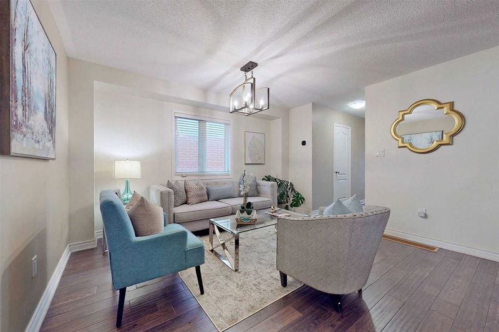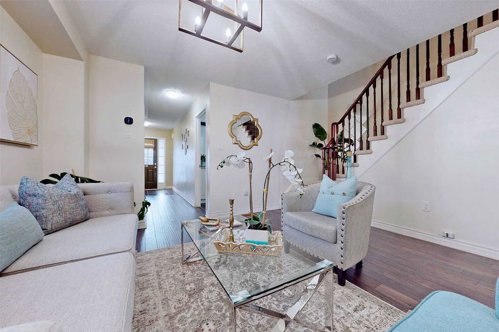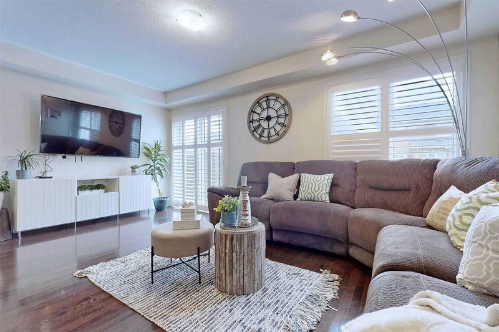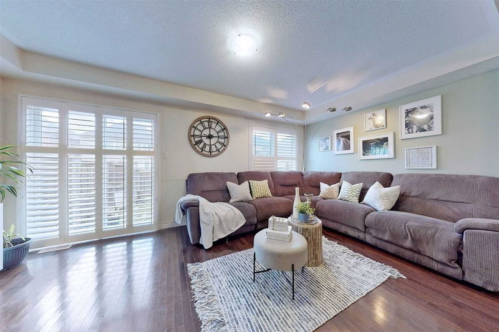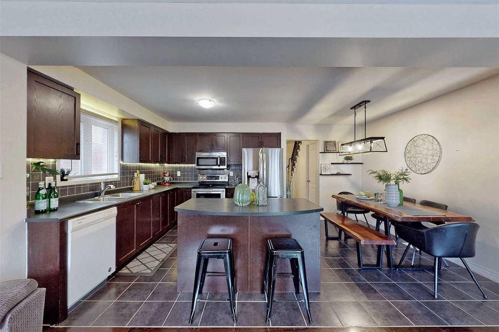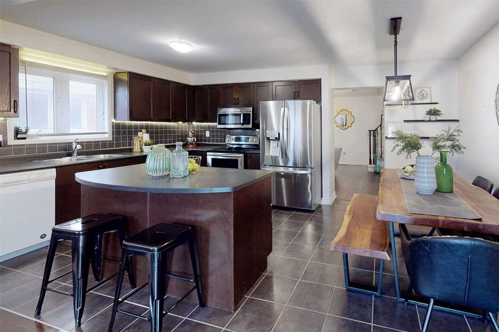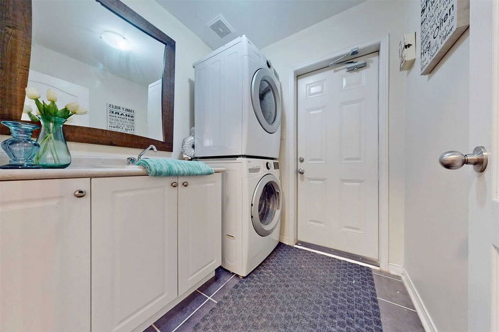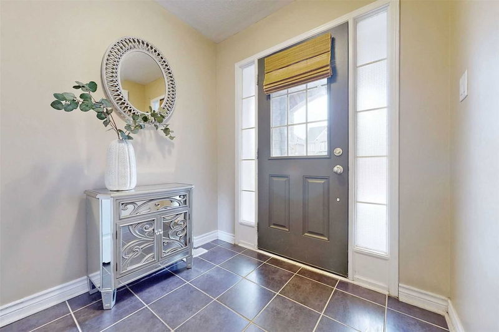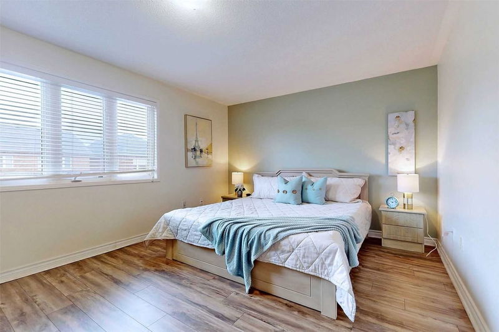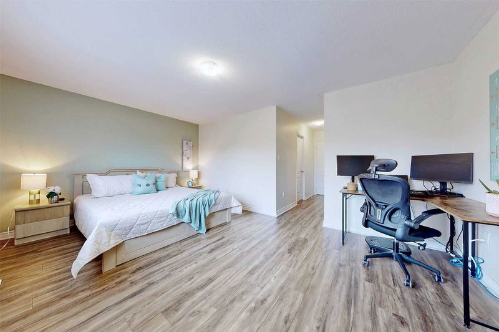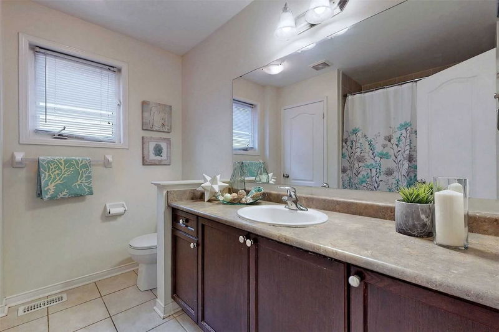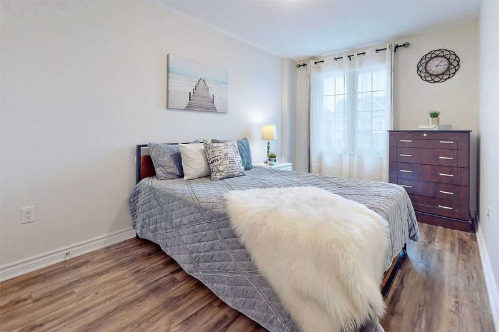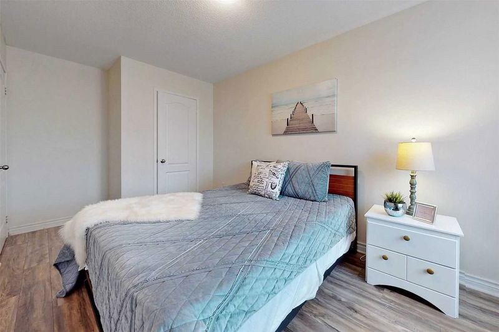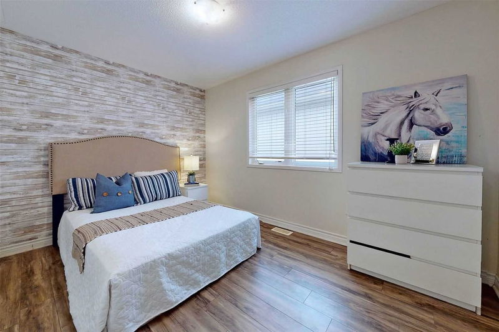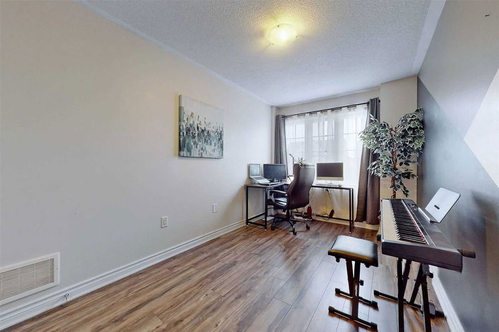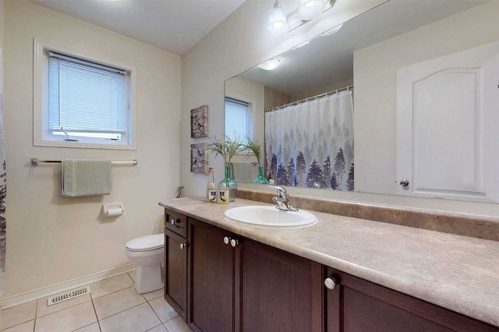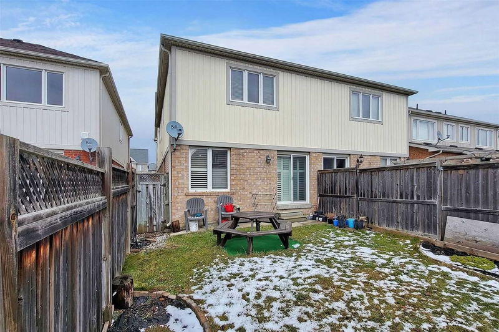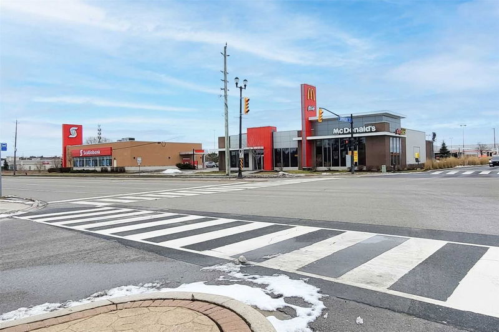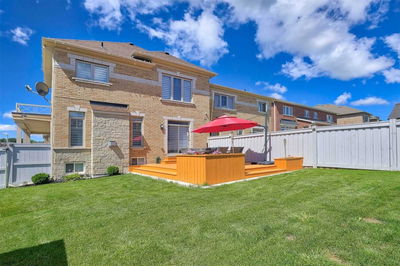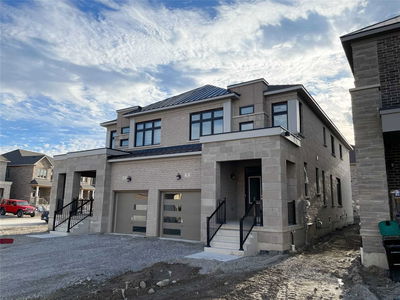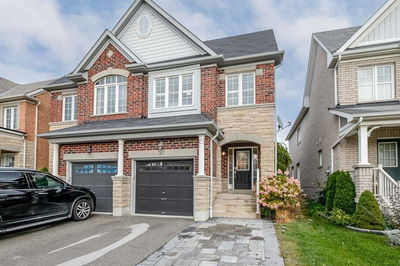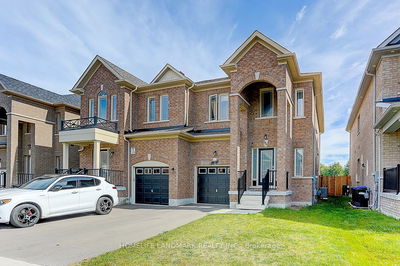Elegant 4 Bedroom Semi-Detached Home In The Heart Of Bradford. Walking Distance To School, Park, Community Center, Library And Minutes Away From Stores, Day Cares, Restaurants, Go Station And Highway(400). Main Floor Has Upgraded Hardwood Flooring And Features A Living Room, Dining Area, Open Concept Kitchen And A Family Room. The Upper Level Has Upgraded Laminate Flooring And Features A Large Master Bedroom With 4 Pc Ensuite And His/Her Walk-In Closets, 3 Other Bedrooms And A Large Walk-In Storage Closet. Also Included Is A Water Softener System. This Property Has A Large Driveway With No Sidewalk And A Generous Backyard. In Addition, The Property Is Also Close To The Proposed Bradford Bypass Highway Which Will Connect 400 And 401, Making Commutes Towards Eastern Gta A Quick Drive. In Short, This Property Provides The Daily Access You Need, Yet Still Nestled In A Quiet And Wonderful Neighborhood.
Property Features
- Date Listed: Thursday, January 19, 2023
- Virtual Tour: View Virtual Tour for 71 Meadowhawk Trail
- City: Bradford West Gwillimbury
- Neighborhood: Bradford
- Major Intersection: Professor Day Dr/Holland St W
- Full Address: 71 Meadowhawk Trail, Bradford West Gwillimbury, L3Z 0E2, Ontario, Canada
- Living Room: Hardwood Floor, Large Window
- Kitchen: Centre Island, O/Looks Family, Window
- Family Room: Hardwood Floor, W/O To Yard, California Shutters
- Listing Brokerage: Re/Max Metropolis Realty, Brokerage - Disclaimer: The information contained in this listing has not been verified by Re/Max Metropolis Realty, Brokerage and should be verified by the buyer.




