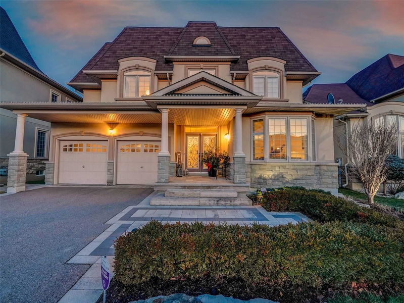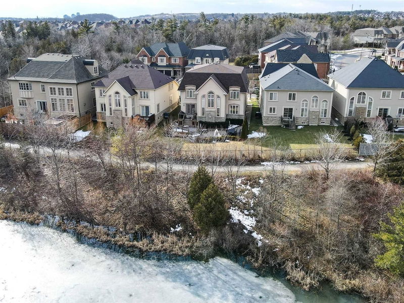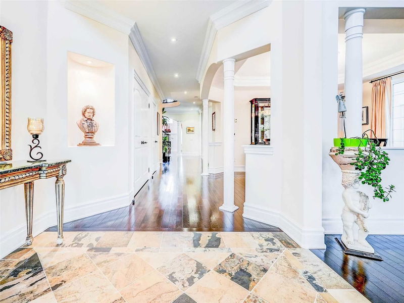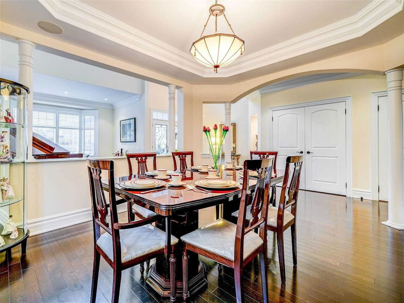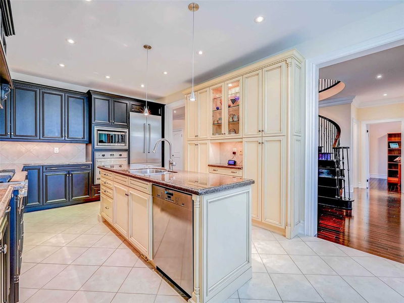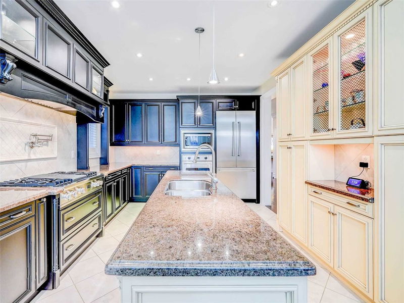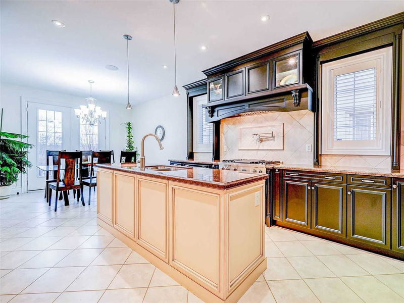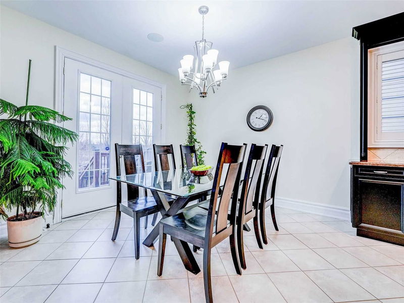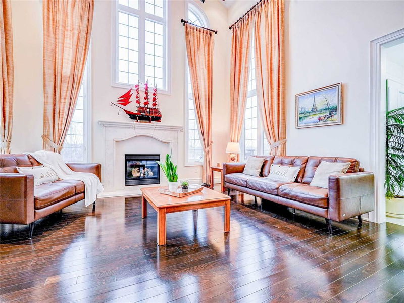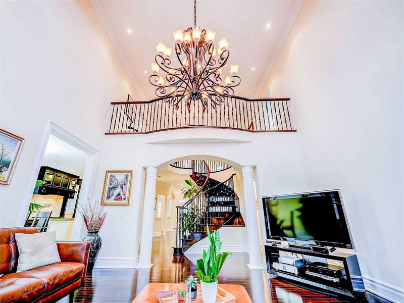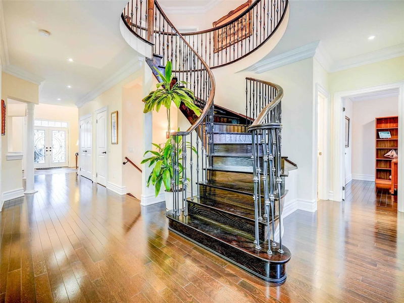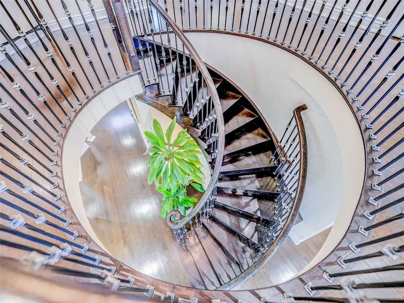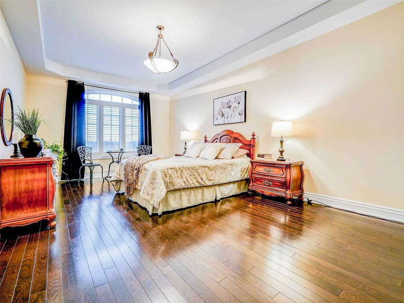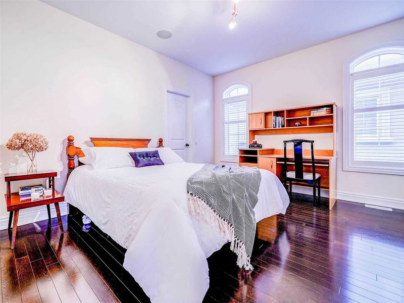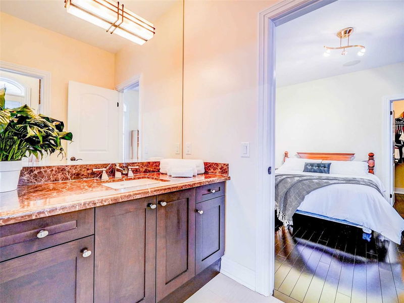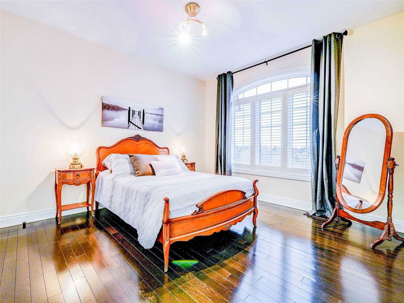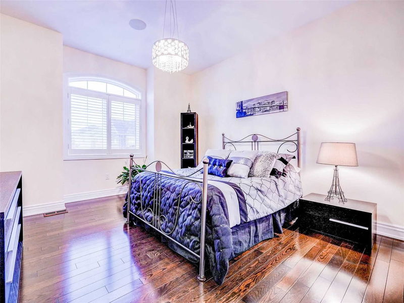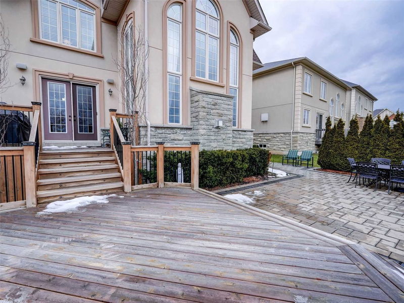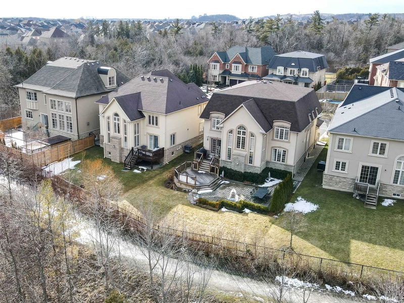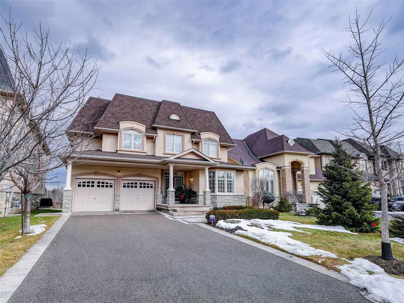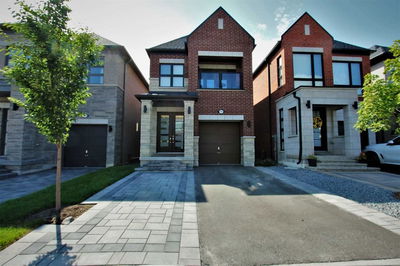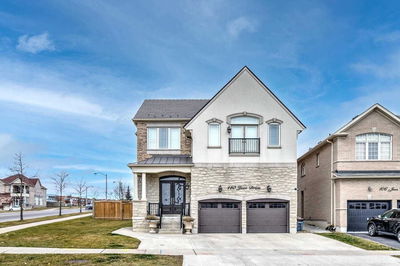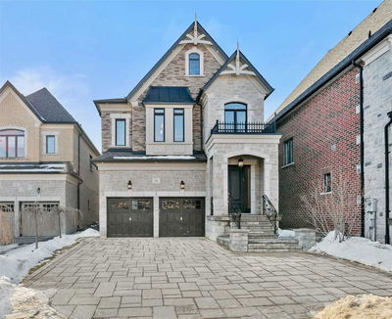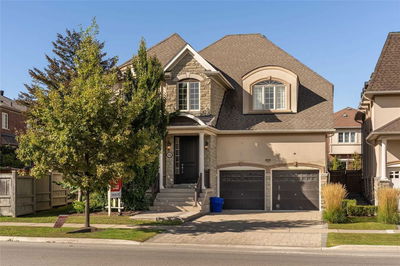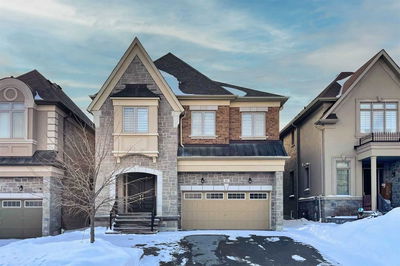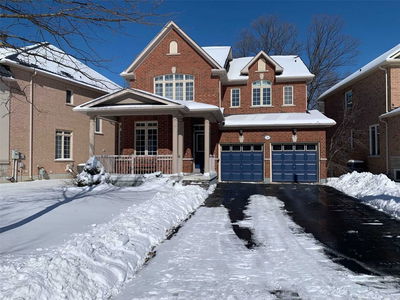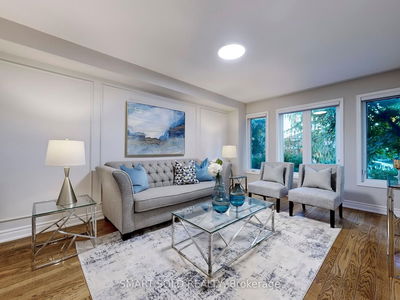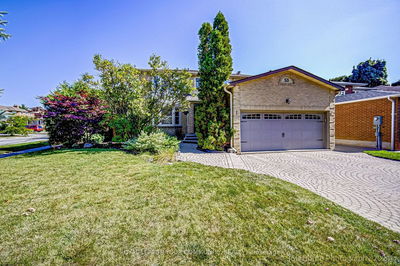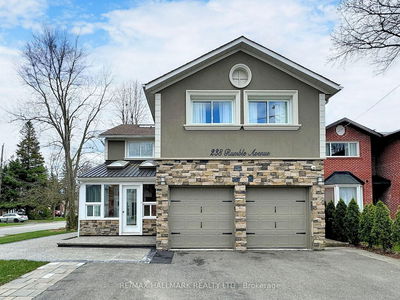Absolutely Spectacular Home Backing Onto Ravine & Pond With Exquisite Luxurious Finishes And The Utmost In Craftsmanship. **Premium Pie Shaped Lot W/ Open Views 48.92 Ft X 143.31 Ft, Widens At Rear Apprx 60 Ft*. Located On A Quiet Cul-De-Sac In Upper Thornhill Estates. 3 Car Tandem Garage. True Elegance & Grandeur. Exceptional Layout, Soaring Two Storey High Ceiling Family Rm, Foyer & Living Rm. 9 Ft High Ceiling On Main & Second Flr. Detailed Moulding, Tray Ceilings, Archway Entrances, Art Niches, Beautiful Columns. Chef-Inspired Kitchen Feature Custom Designed Cabinetry, Granite Countertop & Backsplash, An Expansive Center Island, Top Of The Line Appliances & Butler's Pantry. Main Flr Library & Formal Principal Rooms. Custom Marble Gas Fireplace. Rounded Corners. Sprawling Primary Br W/ Double Door Entry, His & Hers Walk-In Closets, Lavish 7-Piece Ensuite W/ Frameless Glass Shower. Granite & Marble Countertops In Bathrms. Steps To Top Ranked Private & Public Schools, Parks, & Trails.
Property Features
- Date Listed: Saturday, March 18, 2023
- Virtual Tour: View Virtual Tour for 9 Tami Court
- City: Vaughan
- Neighborhood: Patterson
- Full Address: 9 Tami Court, Vaughan, L6A 0G9, Ontario, Canada
- Family Room: Hardwood Floor, Cathedral Ceiling, Gas Fireplace
- Kitchen: Porcelain Floor, Stainless Steel Appl, Granite Counter
- Listing Brokerage: Harbour Kevin Lin Homes, Brokerage - Disclaimer: The information contained in this listing has not been verified by Harbour Kevin Lin Homes, Brokerage and should be verified by the buyer.


